Idées déco d'entrées campagne avec sol en béton ciré
Trier par :
Budget
Trier par:Populaires du jour
121 - 140 sur 266 photos
1 sur 3
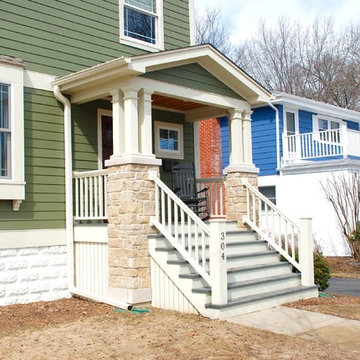
Arlington Heights, IL Farm House Style Home completed by Siding & Windows Group in James HardieShingle Siding and HardiePlank Select Cedarmill Lap Siding in ColorPlus Technology Color Mountain Sage and HardieTrim Smooth Boards in ColorPlus Technology Color Sail Cloth. Also remodeled Front Entry with HardiePlank Select Cedarmill Siding in Mountain Sage, Roof, Columns and Railing. Lastly, Replaced Windows with Marvin Ultimate Windows.
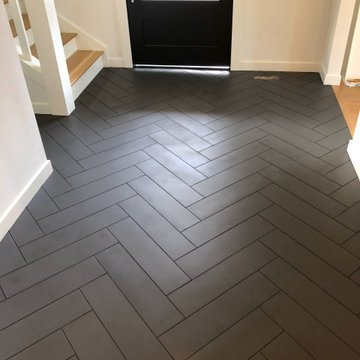
The details make the impact with this herringbone tile entry.
Idée de décoration pour un hall d'entrée champêtre de taille moyenne avec un mur blanc, sol en béton ciré, une porte simple, une porte noire et un sol gris.
Idée de décoration pour un hall d'entrée champêtre de taille moyenne avec un mur blanc, sol en béton ciré, une porte simple, une porte noire et un sol gris.
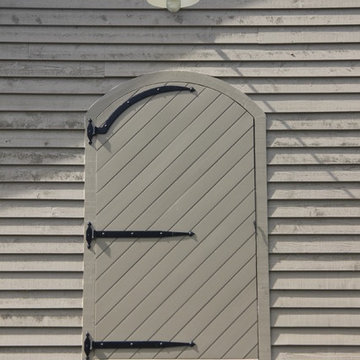
Hay Loft Door
Idées déco pour une entrée campagne de taille moyenne avec un vestiaire, un mur beige et sol en béton ciré.
Idées déco pour une entrée campagne de taille moyenne avec un vestiaire, un mur beige et sol en béton ciré.
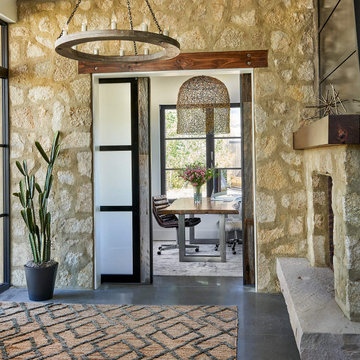
Idée de décoration pour une grande porte d'entrée champêtre avec sol en béton ciré, une porte simple, une porte en bois clair et un sol gris.
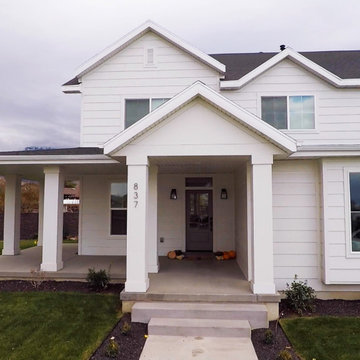
Exemple d'une porte d'entrée nature de taille moyenne avec un mur blanc, sol en béton ciré, une porte simple, une porte grise, un sol gris et du lambris.
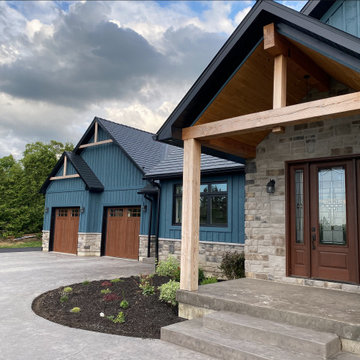
Rustic Fibreglass Front Entry Door with 3/4 decorative glass and 2 Side lites. Patina Hardware. Walnut Colour.
Aménagement d'une grande porte d'entrée campagne en bois avec un mur bleu, sol en béton ciré, une porte double, une porte en bois foncé, un sol gris et un plafond en lambris de bois.
Aménagement d'une grande porte d'entrée campagne en bois avec un mur bleu, sol en béton ciré, une porte double, une porte en bois foncé, un sol gris et un plafond en lambris de bois.
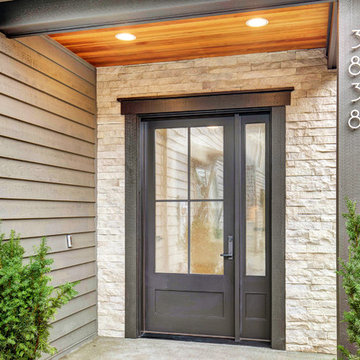
Réalisation d'une grande porte d'entrée champêtre avec sol en béton ciré et une porte noire.
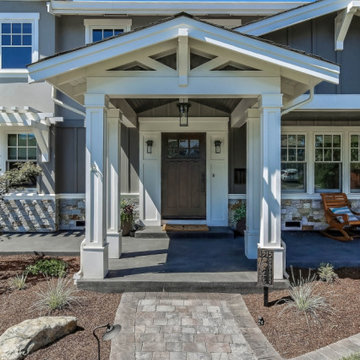
Cette photo montre une porte d'entrée nature avec un mur gris, sol en béton ciré, une porte simple et une porte en bois foncé.
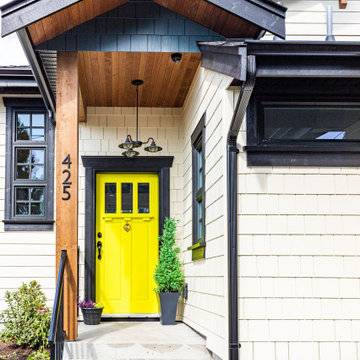
Inspiration pour une entrée rustique de taille moyenne avec une porte simple, une porte jaune, un mur beige, sol en béton ciré et un sol gris.
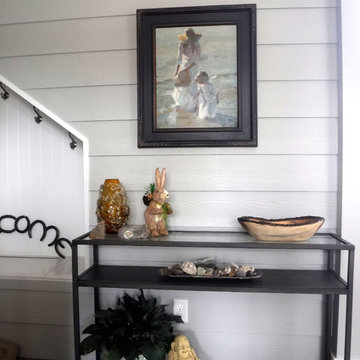
Réalisation d'un hall d'entrée champêtre de taille moyenne avec un mur gris, sol en béton ciré, une porte simple et une porte bleue.
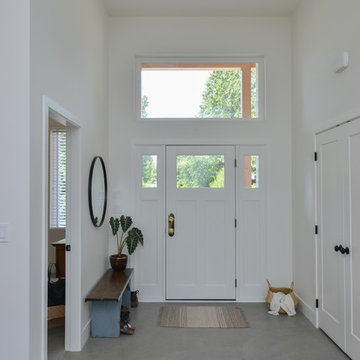
Idées déco pour une entrée campagne avec un mur blanc, sol en béton ciré, une porte simple et une porte jaune.
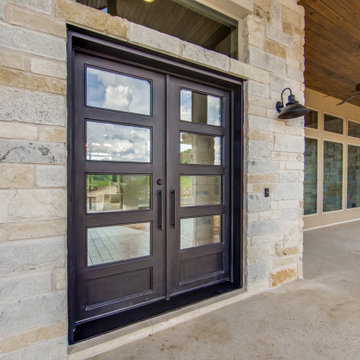
3,076 ft²: 3 bed/3 bath/1ST custom residence w/1,655 ft² boat barn located in Ensenada Shores At Canyon Lake, Canyon Lake, Texas. To uncover a wealth of possibilities, contact Michael Bryant at 210-387-6109!
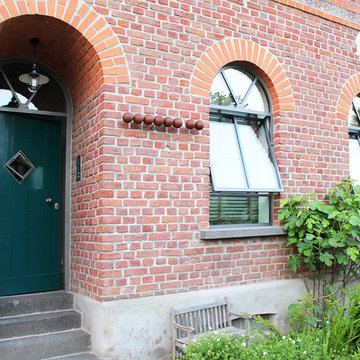
Außenansicht der vorher gezeigten Wohnzimmerfenster. Mit passender Haustür und und einer Hausnummer für fortgeschrittene: 6 rostige Kugeln + 2 rostige Kugeln ergibt Nummer 62.
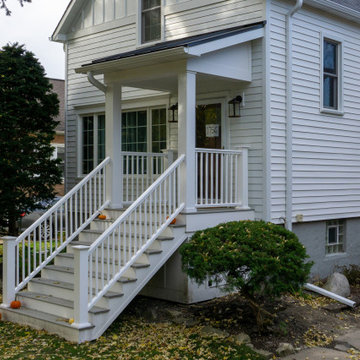
Cette photo montre une porte d'entrée nature de taille moyenne avec un mur blanc, sol en béton ciré, une porte simple, une porte marron et un sol marron.
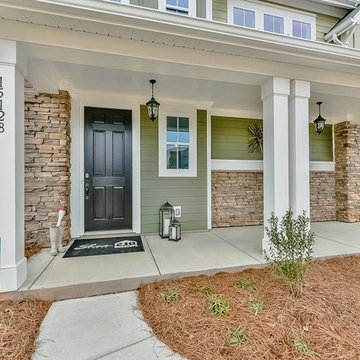
Introducing the Courtyard Collection at Sonoma, located near Ballantyne in Charlotte. These 51 single-family homes are situated with a unique twist, and are ideal for people looking for the lifestyle of a townhouse or condo, without shared walls. Lawn maintenance is included! All homes include kitchens with granite counters and stainless steel appliances, plus attached 2-car garages. Our 3 model homes are open daily! Schools are Elon Park Elementary, Community House Middle, Ardrey Kell High. The Hanna is a 2-story home which has everything you need on the first floor, including a Kitchen with an island and separate pantry, open Family/Dining room with an optional Fireplace, and the laundry room tucked away. Upstairs is a spacious Owner's Suite with large walk-in closet, double sinks, garden tub and separate large shower. You may change this to include a large tiled walk-in shower with bench seat and separate linen closet. There are also 3 secondary bedrooms with a full bath with double sinks.
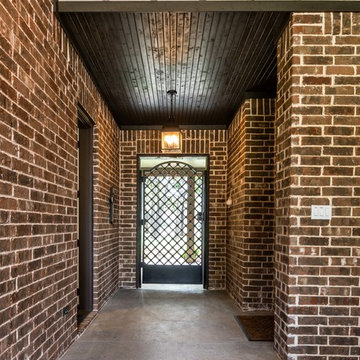
Unique entrance to this residence. The front door leads you to a Courtyard with a view straight into the gorgeous backyard
Aménagement d'une grande porte d'entrée campagne avec un mur multicolore, sol en béton ciré, une porte simple, une porte métallisée et un sol gris.
Aménagement d'une grande porte d'entrée campagne avec un mur multicolore, sol en béton ciré, une porte simple, une porte métallisée et un sol gris.
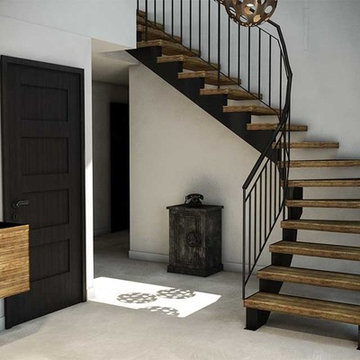
Exemple d'un grand hall d'entrée nature avec un mur blanc, sol en béton ciré, une porte double, une porte noire et un sol beige.
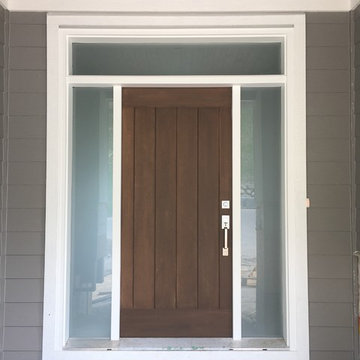
6'8" Textured flagstaff fiberglass mahogany plank door in a white wood frame, surrounded by 2 satin etch sidelights and transom glass.
Réalisation d'une porte d'entrée champêtre avec un mur gris, sol en béton ciré, une porte simple, une porte en bois brun et un sol gris.
Réalisation d'une porte d'entrée champêtre avec un mur gris, sol en béton ciré, une porte simple, une porte en bois brun et un sol gris.
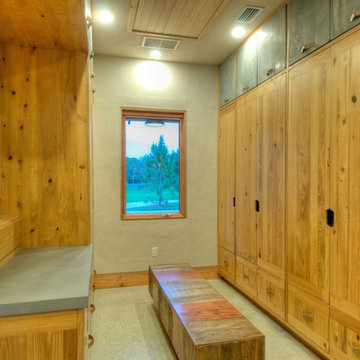
Butler's Pantry. Mud room. Dog room with concrete tops, galvanized doors. Cypress cabinets. Horse feeding trough for dog washing. Concrete floors. LEED Platinum home. Photos by Matt McCorteney.
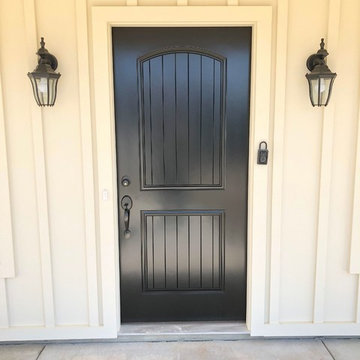
10' high ceiling in this front entry really help to make the space. We used a LVP on the floors. Notice the detail above the front door, we try and do something special there.
Idées déco d'entrées campagne avec sol en béton ciré
7