Idées déco d'entrées campagne avec parquet clair
Trier par :
Budget
Trier par:Populaires du jour
161 - 180 sur 884 photos
1 sur 3

Cette image montre une très grande entrée rustique avec un vestiaire, un mur blanc, parquet clair, une porte simple, une porte en bois brun et un sol beige.
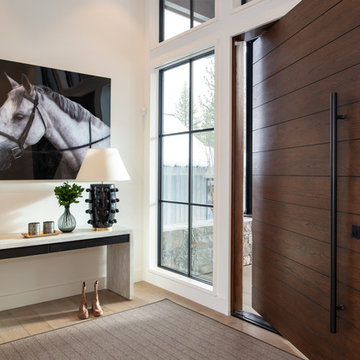
Photo by Sinead Hastings-Tahoe Real Estate Photography
Idées déco pour un hall d'entrée campagne avec un mur blanc, parquet clair, une porte pivot, une porte en bois foncé et un sol beige.
Idées déco pour un hall d'entrée campagne avec un mur blanc, parquet clair, une porte pivot, une porte en bois foncé et un sol beige.
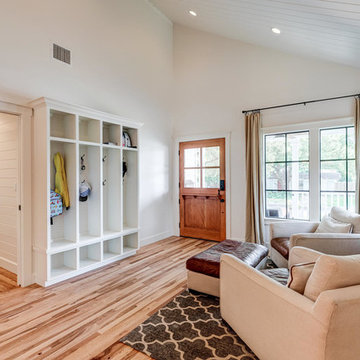
Cette photo montre un hall d'entrée nature de taille moyenne avec un mur blanc, parquet clair, une porte en bois brun, un sol marron et une porte hollandaise.
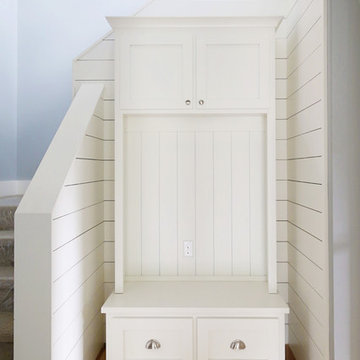
Réalisation d'un hall d'entrée champêtre de taille moyenne avec un mur gris et parquet clair.
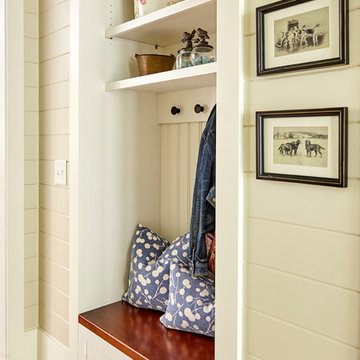
Exemple d'une entrée nature de taille moyenne avec un couloir, un mur beige, parquet clair, une porte simple et une porte blanche.
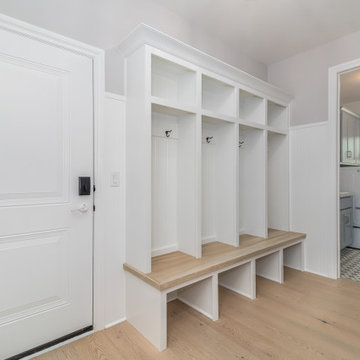
Mudroom with cubby hole storage, coat hooks / locker area and a bench.
Inspiration pour une grande entrée rustique avec un vestiaire, un mur gris, parquet clair, un sol beige et boiseries.
Inspiration pour une grande entrée rustique avec un vestiaire, un mur gris, parquet clair, un sol beige et boiseries.
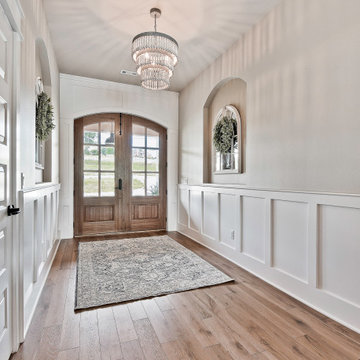
Over sized entry all with wainscot trimwork
Exemple d'une entrée nature avec un mur beige, parquet clair, une porte double et une porte en bois clair.
Exemple d'une entrée nature avec un mur beige, parquet clair, une porte double et une porte en bois clair.
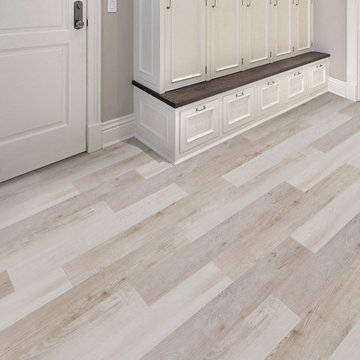
Exemple d'une entrée nature de taille moyenne avec un vestiaire, un mur gris, parquet clair, une porte simple, une porte blanche et un sol blanc.
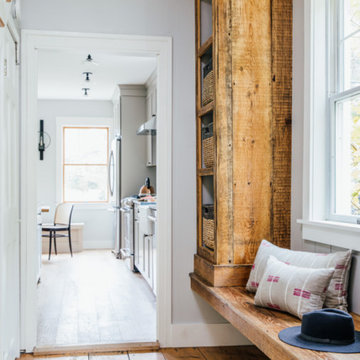
A 1700's cottage remodel in Cape Elizabeth Maine.
Photos by Erin Little
Idées déco pour une entrée campagne avec un vestiaire et parquet clair.
Idées déco pour une entrée campagne avec un vestiaire et parquet clair.
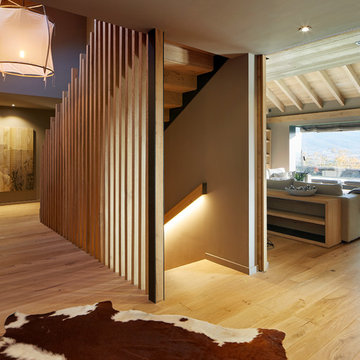
Idées déco pour une grande entrée campagne avec un couloir et parquet clair.
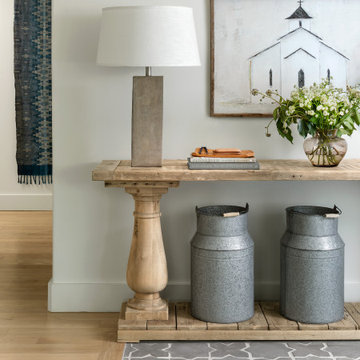
Modern Farmhouse Entry Areas. The console table mixes rustic and modern elements, Light woods make this feel fresh.
Inspiration pour une entrée rustique avec un mur gris, parquet clair et un sol marron.
Inspiration pour une entrée rustique avec un mur gris, parquet clair et un sol marron.
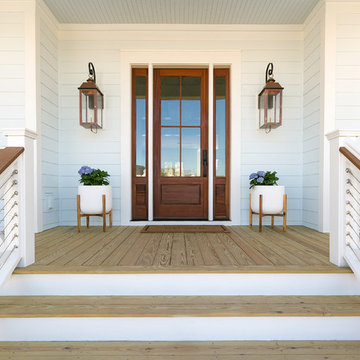
Patrick Brickman
Cette image montre une grande porte d'entrée rustique avec un mur bleu, parquet clair, une porte simple, une porte en verre et un sol beige.
Cette image montre une grande porte d'entrée rustique avec un mur bleu, parquet clair, une porte simple, une porte en verre et un sol beige.
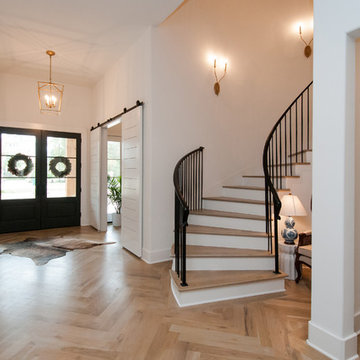
Inspiration pour un grand hall d'entrée rustique avec un mur blanc, parquet clair, une porte double, une porte noire et un sol beige.

This Paradise Model ATU is extra tall and grand! As you would in you have a couch for lounging, a 6 drawer dresser for clothing, and a seating area and closet that mirrors the kitchen. Quartz countertops waterfall over the side of the cabinets encasing them in stone. The custom kitchen cabinetry is sealed in a clear coat keeping the wood tone light. Black hardware accents with contrast to the light wood. A main-floor bedroom- no crawling in and out of bed. The wallpaper was an owner request; what do you think of their choice?
The bathroom has natural edge Hawaiian mango wood slabs spanning the length of the bump-out: the vanity countertop and the shelf beneath. The entire bump-out-side wall is tiled floor to ceiling with a diamond print pattern. The shower follows the high contrast trend with one white wall and one black wall in matching square pearl finish. The warmth of the terra cotta floor adds earthy warmth that gives life to the wood. 3 wall lights hang down illuminating the vanity, though durning the day, you likely wont need it with the natural light shining in from two perfect angled long windows.
This Paradise model was way customized. The biggest alterations were to remove the loft altogether and have one consistent roofline throughout. We were able to make the kitchen windows a bit taller because there was no loft we had to stay below over the kitchen. This ATU was perfect for an extra tall person. After editing out a loft, we had these big interior walls to work with and although we always have the high-up octagon windows on the interior walls to keep thing light and the flow coming through, we took it a step (or should I say foot) further and made the french pocket doors extra tall. This also made the shower wall tile and shower head extra tall. We added another ceiling fan above the kitchen and when all of those awning windows are opened up, all the hot air goes right up and out.
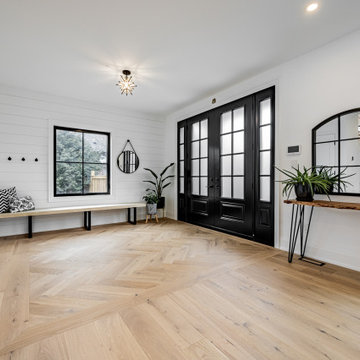
White oak flooring with herringbone inlay. Black double door entryway. Custom built in bench with hooks and shiplap. Semi-flushmount star light.
Aménagement d'un grand hall d'entrée campagne avec un mur blanc, parquet clair, une porte double, une porte noire et du lambris de bois.
Aménagement d'un grand hall d'entrée campagne avec un mur blanc, parquet clair, une porte double, une porte noire et du lambris de bois.
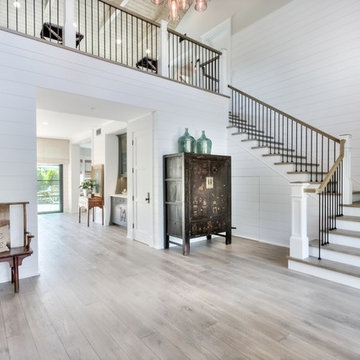
interior designer: Kathryn Smith
Exemple d'un grand hall d'entrée nature avec un mur blanc, parquet clair, une porte simple et une porte blanche.
Exemple d'un grand hall d'entrée nature avec un mur blanc, parquet clair, une porte simple et une porte blanche.
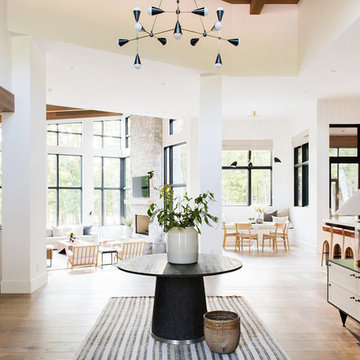
Aménagement d'un grand hall d'entrée campagne avec un mur blanc, parquet clair, une porte double et une porte en bois foncé.
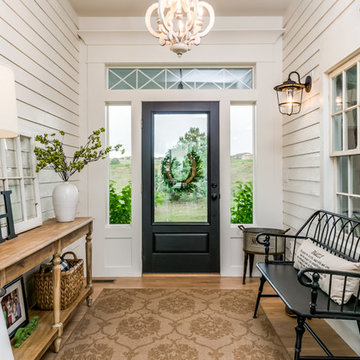
Idées déco pour une porte d'entrée campagne de taille moyenne avec un mur gris, parquet clair, une porte simple, une porte en verre et un sol marron.
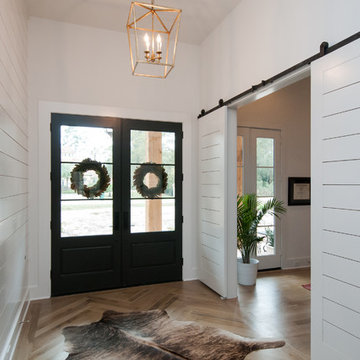
Cette image montre un grand hall d'entrée rustique avec un mur blanc, parquet clair, une porte double, une porte noire et un sol beige.
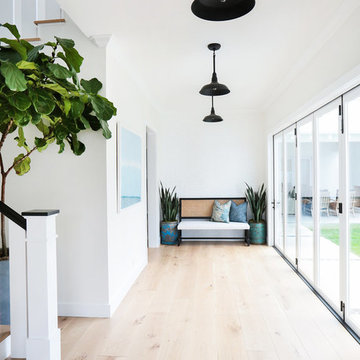
Interior Design by Blackband Design 949.872.2234 www.blackbanddesign.com
Home Build & Design by: Graystone Custom Builders, Inc. Newport Beach, CA (949) 466-0900
Idées déco d'entrées campagne avec parquet clair
9