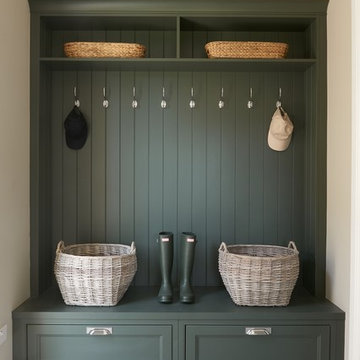Idées déco d'entrées campagne avec un sol blanc
Trier par :
Budget
Trier par:Populaires du jour
1 - 20 sur 75 photos
1 sur 3
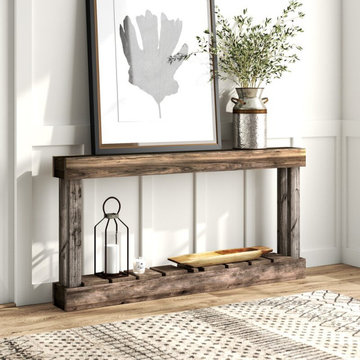
Entrance console decor and furnishing, mirror, bench, botanicals, light fixture, wall decor, modern farmhouse.
Cette image montre un hall d'entrée rustique de taille moyenne avec un mur blanc, un sol en carrelage de porcelaine, une porte simple, une porte en bois foncé et un sol blanc.
Cette image montre un hall d'entrée rustique de taille moyenne avec un mur blanc, un sol en carrelage de porcelaine, une porte simple, une porte en bois foncé et un sol blanc.

Idées déco pour un grand hall d'entrée campagne avec un mur blanc, parquet clair, une porte double, une porte noire, un sol blanc et boiseries.

The Vineyard Farmhouse in the Peninsula at Rough Hollow. This 2017 Greater Austin Parade Home was designed and built by Jenkins Custom Homes. Cedar Siding and the Pine for the soffits and ceilings was provided by TimberTown.
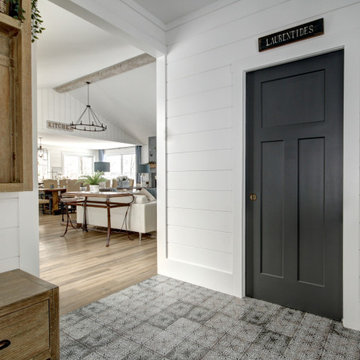
Designer et photographe Lyne Brunet
Réalisation d'une grande entrée champêtre avec un vestiaire, un mur blanc, un sol en carrelage de céramique, une porte double, une porte rouge et un sol blanc.
Réalisation d'une grande entrée champêtre avec un vestiaire, un mur blanc, un sol en carrelage de céramique, une porte double, une porte rouge et un sol blanc.
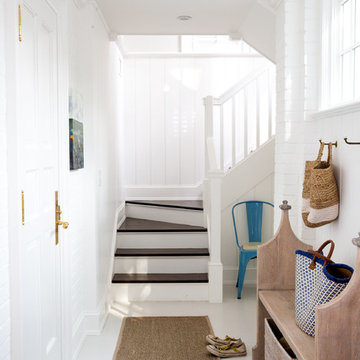
Full-scale interior design, architectural consultation, kitchen design, bath design, furnishings selection and project management for a home located in the historic district of Chapel Hill, North Carolina. The home features a fresh take on traditional southern decorating, and was included in the March 2018 issue of Southern Living magazine.
Read the full article here: https://www.southernliving.com/home/remodel/1930s-colonial-house-remodel
Photo by: Anna Routh
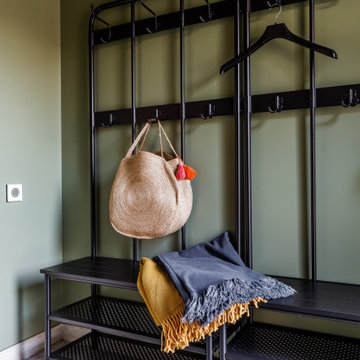
Réalisation d'une entrée champêtre de taille moyenne avec un vestiaire, un mur vert, parquet peint et un sol blanc.
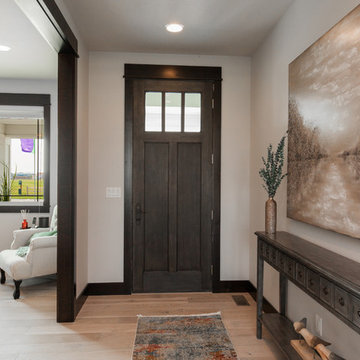
Saul Creative
Aménagement d'une porte d'entrée campagne de taille moyenne avec un mur blanc, parquet clair, une porte simple, une porte en bois foncé et un sol blanc.
Aménagement d'une porte d'entrée campagne de taille moyenne avec un mur blanc, parquet clair, une porte simple, une porte en bois foncé et un sol blanc.
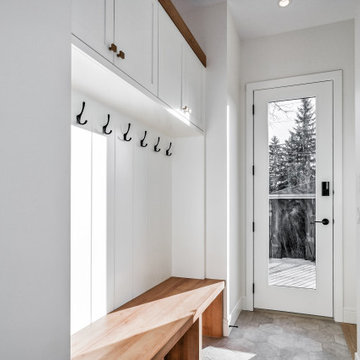
Exemple d'un petit hall d'entrée nature avec un mur blanc, parquet clair, une porte simple, une porte noire et un sol blanc.
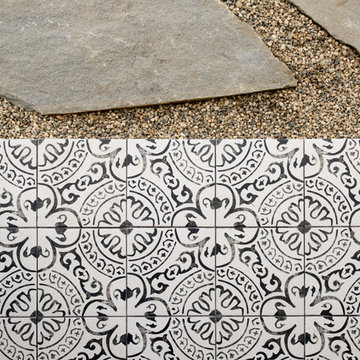
The Salty Shutters
Cette image montre une porte d'entrée rustique avec un mur blanc, un sol en carrelage de porcelaine et un sol blanc.
Cette image montre une porte d'entrée rustique avec un mur blanc, un sol en carrelage de porcelaine et un sol blanc.

The open porch on the front door.
Cette photo montre une grande entrée nature avec un sol en calcaire, une porte simple, une porte blanche, un sol blanc et un plafond en bois.
Cette photo montre une grande entrée nature avec un sol en calcaire, une porte simple, une porte blanche, un sol blanc et un plafond en bois.
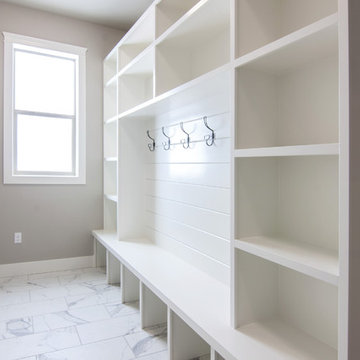
Becky Pospical
Idées déco pour une entrée campagne de taille moyenne avec un mur gris, un sol en carrelage de céramique, un vestiaire, une porte en bois foncé et un sol blanc.
Idées déco pour une entrée campagne de taille moyenne avec un mur gris, un sol en carrelage de céramique, un vestiaire, une porte en bois foncé et un sol blanc.

Cette image montre un hall d'entrée rustique de taille moyenne avec parquet clair, une porte double, une porte rouge, un sol blanc, différents habillages de murs et un mur blanc.
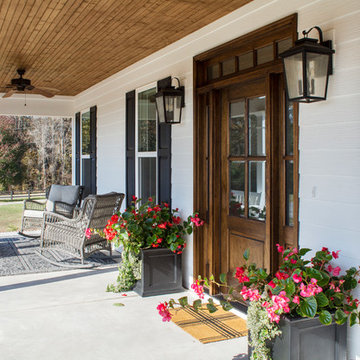
This new home was designed to nestle quietly into the rich landscape of rolling pastures and striking mountain views. A wrap around front porch forms a facade that welcomes visitors and hearkens to a time when front porch living was all the entertainment a family needed. White lap siding coupled with a galvanized metal roof and contrasting pops of warmth from the stained door and earthen brick, give this home a timeless feel and classic farmhouse style. The story and a half home has 3 bedrooms and two and half baths. The master suite is located on the main level with two bedrooms and a loft office on the upper level. A beautiful open concept with traditional scale and detailing gives the home historic character and charm. Transom lites, perfectly sized windows, a central foyer with open stair and wide plank heart pine flooring all help to add to the nostalgic feel of this young home. White walls, shiplap details, quartz counters, shaker cabinets, simple trim designs, an abundance of natural light and carefully designed artificial lighting make modest spaces feel large and lend to the homeowner's delight in their new custom home.
Kimberly Kerl
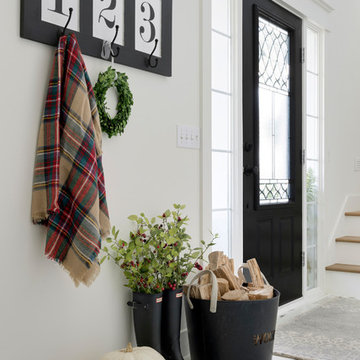
Idées déco pour une porte d'entrée campagne avec un mur blanc, parquet peint et un sol blanc.
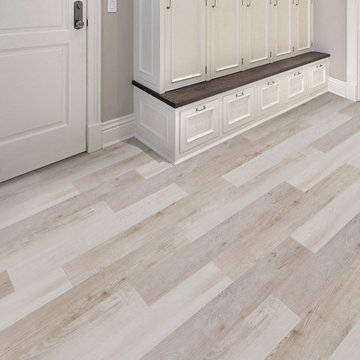
Exemple d'une entrée nature de taille moyenne avec un vestiaire, un mur gris, parquet clair, une porte simple, une porte blanche et un sol blanc.
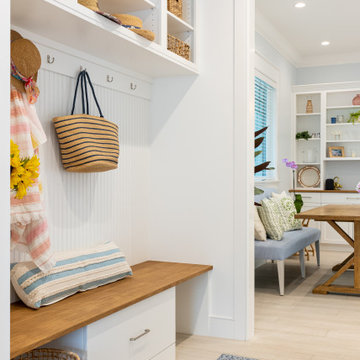
Aménagement d'une entrée campagne avec un vestiaire, un mur blanc, un sol en carrelage de céramique, une porte simple, une porte blanche, un sol blanc et boiseries.
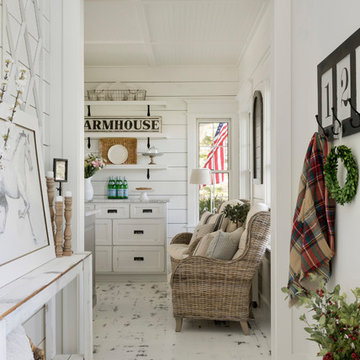
Exemple d'une porte d'entrée nature avec un mur blanc, parquet peint et un sol blanc.
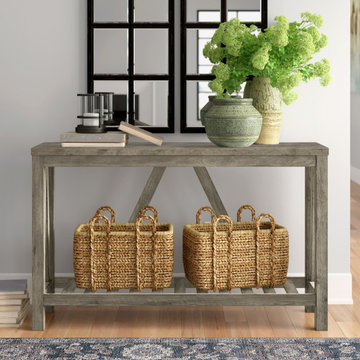
Entrance console decor and furnishing, mirror, bench, botanicals, light fixture, wall decor, modern farmhouse.
Réalisation d'un hall d'entrée champêtre de taille moyenne avec un mur blanc, un sol en carrelage de porcelaine, une porte simple, une porte en bois foncé et un sol blanc.
Réalisation d'un hall d'entrée champêtre de taille moyenne avec un mur blanc, un sol en carrelage de porcelaine, une porte simple, une porte en bois foncé et un sol blanc.
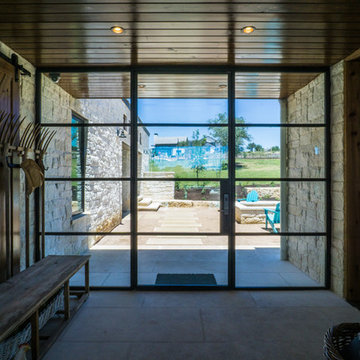
The Vineyard Farmhouse in the Peninsula at Rough Hollow. This 2017 Greater Austin Parade Home was designed and built by Jenkins Custom Homes. Cedar Siding and the Pine for the soffits and ceilings was provided by TimberTown.
Idées déco d'entrées campagne avec un sol blanc
1
