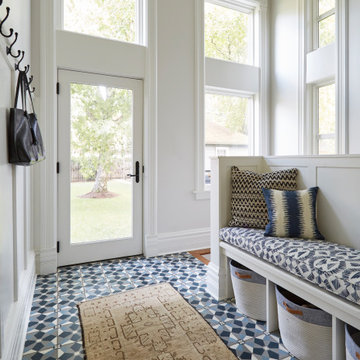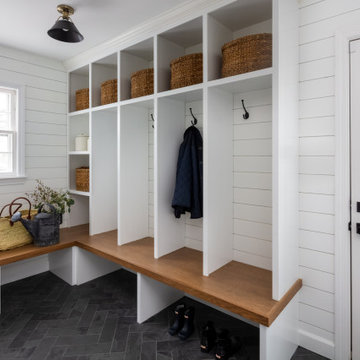Idées déco d'entrées classiques blanches
Trier par :
Budget
Trier par:Populaires du jour
21 - 40 sur 18 388 photos
1 sur 3
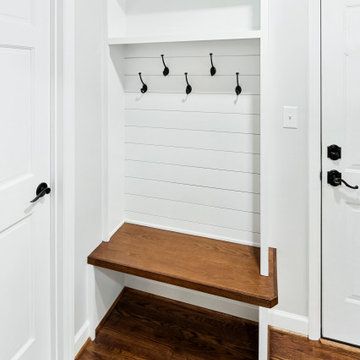
The entry from the garage features a drop-zone for good organization.
Idée de décoration pour une petite entrée tradition avec un vestiaire, un mur gris, un sol en bois brun et un sol marron.
Idée de décoration pour une petite entrée tradition avec un vestiaire, un mur gris, un sol en bois brun et un sol marron.
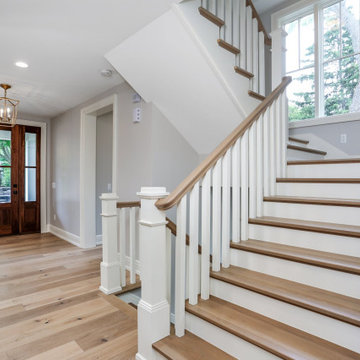
Exemple d'une grande porte d'entrée chic avec un mur gris, parquet clair, une porte simple et une porte en bois brun.
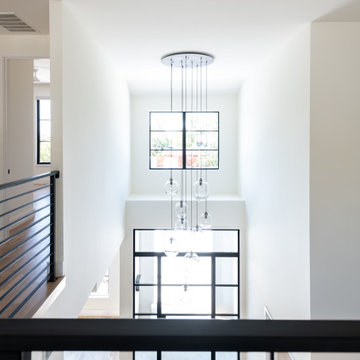
Cette photo montre un hall d'entrée chic avec un mur blanc, parquet clair, une porte simple et une porte en verre.
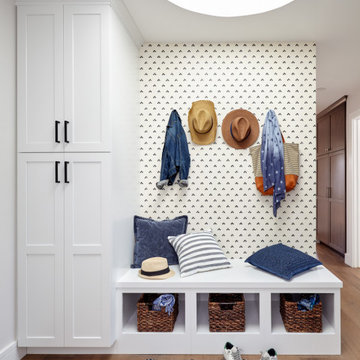
Photography: Agnieszka Jakubowicz
Styling: Christina Averkin
Build: Baron Construction and Remodeling Co.
Aménagement d'une entrée classique.
Aménagement d'une entrée classique.

Cette image montre une petite entrée traditionnelle avec un vestiaire, un mur beige, un sol en carrelage de porcelaine, une porte simple, une porte marron et un sol gris.
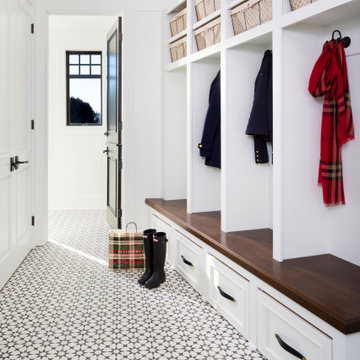
Exemple d'une grande entrée chic avec un vestiaire, un mur blanc, une porte simple, un sol en carrelage de céramique et un sol multicolore.

This bright mudroom has a beadboard ceiling and a black slate floor. We used trim, or moulding, on the walls to create a paneled look, and cubbies above the window seat. Shelves, the window seat bench and coat hooks provide storage.
The main projects in this Wayne, PA home were renovating the kitchen and the master bathroom, but we also updated the mudroom and the dining room. Using different materials and textures in light colors, we opened up and brightened this lovely home giving it an overall light and airy feel. Interior Designer Larina Kase, of Wayne, PA, used furniture and accent pieces in bright or contrasting colors that really shine against the light, neutral colored palettes in each room.
Rudloff Custom Builders has won Best of Houzz for Customer Service in 2014, 2015 2016, 2017 and 2019. We also were voted Best of Design in 2016, 2017, 2018, 2019 which only 2% of professionals receive. Rudloff Custom Builders has been featured on Houzz in their Kitchen of the Week, What to Know About Using Reclaimed Wood in the Kitchen as well as included in their Bathroom WorkBook article. We are a full service, certified remodeling company that covers all of the Philadelphia suburban area. This business, like most others, developed from a friendship of young entrepreneurs who wanted to make a difference in their clients’ lives, one household at a time. This relationship between partners is much more than a friendship. Edward and Stephen Rudloff are brothers who have renovated and built custom homes together paying close attention to detail. They are carpenters by trade and understand concept and execution. Rudloff Custom Builders will provide services for you with the highest level of professionalism, quality, detail, punctuality and craftsmanship, every step of the way along our journey together.
Specializing in residential construction allows us to connect with our clients early in the design phase to ensure that every detail is captured as you imagined. One stop shopping is essentially what you will receive with Rudloff Custom Builders from design of your project to the construction of your dreams, executed by on-site project managers and skilled craftsmen. Our concept: envision our client’s ideas and make them a reality. Our mission: CREATING LIFETIME RELATIONSHIPS BUILT ON TRUST AND INTEGRITY.
Photo Credit: Jon Friedrich
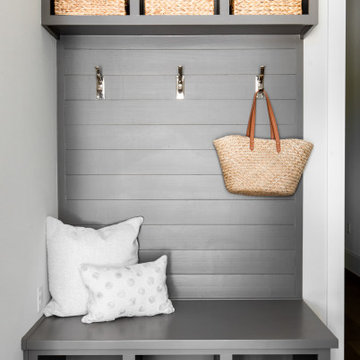
Idées déco pour une entrée classique de taille moyenne avec un vestiaire, un mur blanc, un sol en bois brun et un sol marron.
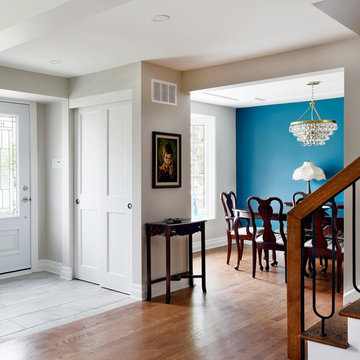
Exemple d'un hall d'entrée chic de taille moyenne avec un mur gris, un sol en marbre, une porte simple, une porte en verre et un sol gris.
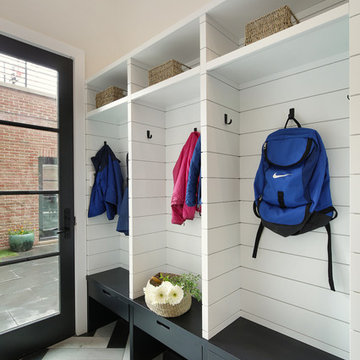
Idée de décoration pour une grande entrée tradition avec un vestiaire, un mur blanc, un sol en carrelage de porcelaine, une porte simple, une porte en verre et un sol noir.
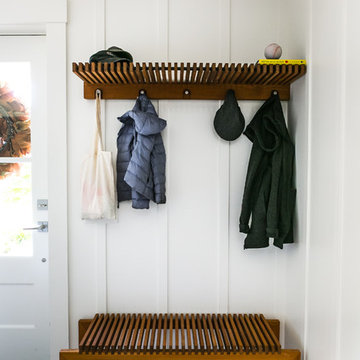
Tammy Horton Photography
Inspiration pour une entrée traditionnelle avec un vestiaire, un mur blanc, un sol en bois brun, une porte simple, une porte blanche et un sol marron.
Inspiration pour une entrée traditionnelle avec un vestiaire, un mur blanc, un sol en bois brun, une porte simple, une porte blanche et un sol marron.

inviting foyer. Soft blues and French oak floors lead into the great room
Réalisation d'un très grand hall d'entrée tradition avec un mur bleu, une porte double et une porte en bois clair.
Réalisation d'un très grand hall d'entrée tradition avec un mur bleu, une porte double et une porte en bois clair.

Idée de décoration pour un petit hall d'entrée tradition avec un mur gris, un sol en marbre, une porte simple, une porte grise et un sol blanc.
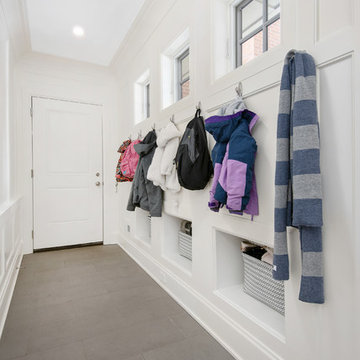
Cette image montre une entrée traditionnelle avec un vestiaire, un mur blanc et un sol gris.
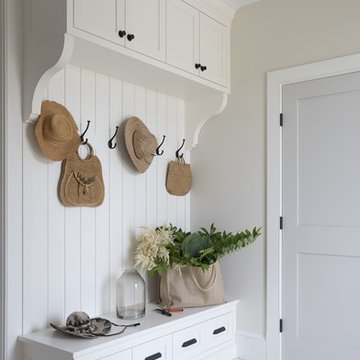
Exemple d'une entrée chic avec un vestiaire, un mur blanc et un sol blanc.

Idée de décoration pour une entrée tradition de taille moyenne avec un vestiaire, un mur blanc, un sol en ardoise, une porte simple, une porte en bois foncé et un sol noir.

Picture Perfect House
Idée de décoration pour un grand hall d'entrée tradition avec un mur gris, parquet foncé, une porte pivot, une porte en bois foncé et un sol marron.
Idée de décoration pour un grand hall d'entrée tradition avec un mur gris, parquet foncé, une porte pivot, une porte en bois foncé et un sol marron.
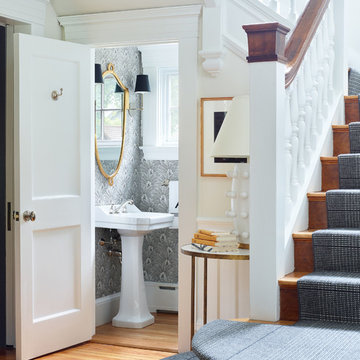
The powder room that was added during the renovation.
Idée de décoration pour un grand hall d'entrée tradition avec un mur blanc, un sol en bois brun, une porte simple, une porte marron et un sol marron.
Idée de décoration pour un grand hall d'entrée tradition avec un mur blanc, un sol en bois brun, une porte simple, une porte marron et un sol marron.
Idées déco d'entrées classiques blanches
2
