Idées déco d'entrées contemporaines avec différents designs de plafond
Trier par :
Budget
Trier par:Populaires du jour
81 - 100 sur 1 368 photos
1 sur 3
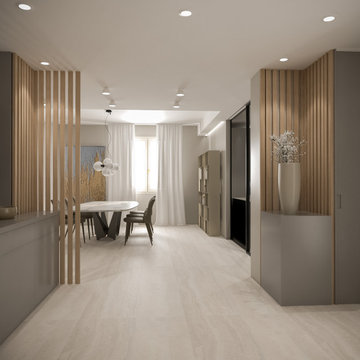
Progetto di ristrutturazione e arredo
Réalisation d'un grand hall d'entrée design avec un sol en marbre et un plafond décaissé.
Réalisation d'un grand hall d'entrée design avec un sol en marbre et un plafond décaissé.

New modern front door for this spacious and contemporary home
Réalisation d'une très grande porte d'entrée design avec un mur beige, un sol en carrelage de porcelaine, un sol gris, un plafond voûté, une porte double et une porte en bois brun.
Réalisation d'une très grande porte d'entrée design avec un mur beige, un sol en carrelage de porcelaine, un sol gris, un plafond voûté, une porte double et une porte en bois brun.

Idées déco pour un hall d'entrée contemporain de taille moyenne avec un mur blanc, parquet clair et un plafond en bois.

Cette photo montre une grande entrée tendance avec une porte en verre, un mur gris, parquet foncé, une porte simple, un sol noir, un plafond voûté et un mur en parement de brique.
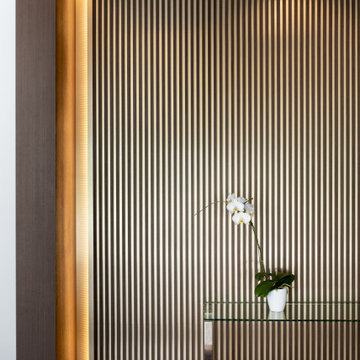
Inspiration pour un grand hall d'entrée design en bois avec un mur blanc, un sol en bois brun et un plafond en bois.
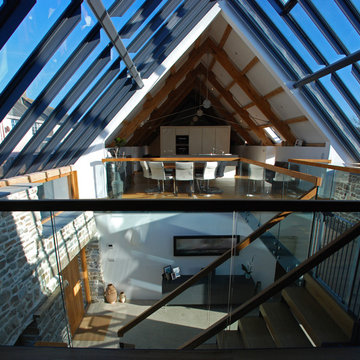
One of the only surviving examples of a 14thC agricultural building of this type in Cornwall, the ancient Grade II*Listed Medieval Tithe Barn had fallen into dereliction and was on the National Buildings at Risk Register. Numerous previous attempts to obtain planning consent had been unsuccessful, but a detailed and sympathetic approach by The Bazeley Partnership secured the support of English Heritage, thereby enabling this important building to begin a new chapter as a stunning, unique home designed for modern-day living.
A key element of the conversion was the insertion of a contemporary glazed extension which provides a bridge between the older and newer parts of the building. The finished accommodation includes bespoke features such as a new staircase and kitchen and offers an extraordinary blend of old and new in an idyllic location overlooking the Cornish coast.
This complex project required working with traditional building materials and the majority of the stone, timber and slate found on site was utilised in the reconstruction of the barn.
Since completion, the project has been featured in various national and local magazines, as well as being shown on Homes by the Sea on More4.
The project won the prestigious Cornish Buildings Group Main Award for ‘Maer Barn, 14th Century Grade II* Listed Tithe Barn Conversion to Family Dwelling’.

When the sun goes down and the lights go on, this contemporary home comes to life, with expansive frameworks of glass revealing the restful interiors and impressive mountain views beyond.
Project Details // Now and Zen
Renovation, Paradise Valley, Arizona
Architecture: Drewett Works
Builder: Brimley Development
Interior Designer: Ownby Design
Photographer: Dino Tonn
Limestone (Demitasse) flooring and walls: Solstice Stone
Windows (Arcadia): Elevation Window & Door
https://www.drewettworks.com/now-and-zen/
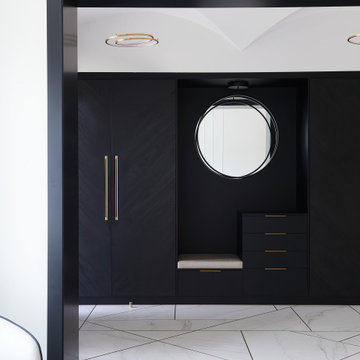
Réalisation d'un grand hall d'entrée design avec un mur blanc, un sol en carrelage de porcelaine, une porte simple, une porte noire, un sol blanc et un plafond voûté.
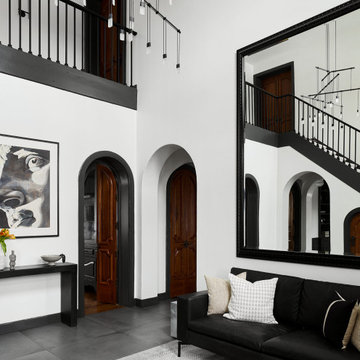
The crisp white walls, minimal floor tile, and suspended chandelier set a bright and modern tone as you enter the home. We swapped out the ornate stair rails for a modern, simplified baluster. However, we opted to keep the crown molding, trim, and door frames throughout the entire home. We decided to play off of the dramatic detailing by painting them a deep charcoal grey. It creates a bold contrast against the white walls in a modern and elevated way. Finally, we selected a modern, black leather sofa and sleek console table to complete the foyer, and painted the frame of the existing oversized mirror black.
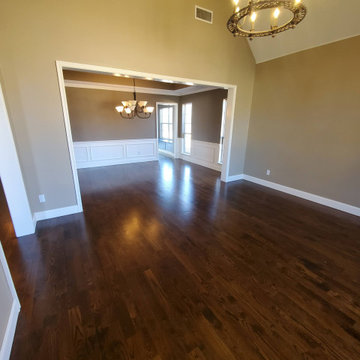
Brown Contemporary Living Area and Entry Room with dark brown wood floors, brown walls with white wainscoting trim and white and brown tray ceiling. One dangling light fixture per room and arched windows.

Idées déco pour un hall d'entrée contemporain de taille moyenne avec un mur blanc, un sol en bois brun, une porte double, une porte bleue et poutres apparentes.
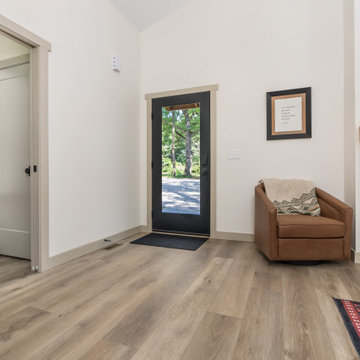
This LVP driftwood-inspired design balances overcast grey hues with subtle taupes. A smooth, calming style with a neutral undertone that works with all types of decor. With the Modin Collection, we have raised the bar on luxury vinyl plank. The result is a new standard in resilient flooring. Modin offers true embossed in register texture, a low sheen level, a rigid SPC core, an industry-leading wear layer, and so much more.
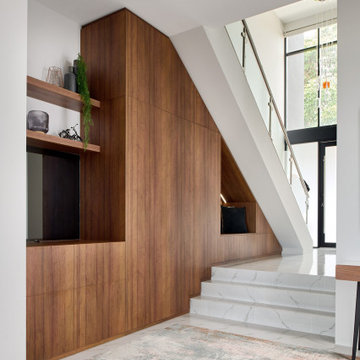
A bold entrance into this home.....
Bespoke custom joinery integrated nicely under the stairs
Inspiration pour une grande entrée design avec un vestiaire, un mur blanc, un sol en marbre, une porte pivot, une porte noire, un sol blanc, un plafond voûté et un mur en parement de brique.
Inspiration pour une grande entrée design avec un vestiaire, un mur blanc, un sol en marbre, une porte pivot, une porte noire, un sol blanc, un plafond voûté et un mur en parement de brique.

The main entry features a grand staircase in a double-height space, topped by a custom chendelier.
Cette image montre un très grand hall d'entrée design avec un mur blanc, un sol en bois brun, une porte double, une porte en verre, un plafond voûté et du lambris.
Cette image montre un très grand hall d'entrée design avec un mur blanc, un sol en bois brun, une porte double, une porte en verre, un plafond voûté et du lambris.

Архитектор-дизайнер: Ирина Килина
Дизайнер: Екатерина Дудкина
Aménagement d'un vestibule contemporain de taille moyenne avec un mur beige, un sol en carrelage de porcelaine, une porte simple, un sol noir, un plafond décaissé et du lambris.
Aménagement d'un vestibule contemporain de taille moyenne avec un mur beige, un sol en carrelage de porcelaine, une porte simple, un sol noir, un plafond décaissé et du lambris.

Aménagement d'un grand hall d'entrée contemporain avec un mur blanc, parquet clair, une porte simple, une porte en bois clair, un sol beige, un plafond décaissé et du lambris.

Floor junction detail between oak chevron floor and concrete floor finish
Exemple d'une entrée tendance de taille moyenne avec un couloir, un mur blanc, parquet clair, une porte simple, une porte blanche, un sol beige, un plafond décaissé et du lambris.
Exemple d'une entrée tendance de taille moyenne avec un couloir, un mur blanc, parquet clair, une porte simple, une porte blanche, un sol beige, un plafond décaissé et du lambris.

Idée de décoration pour un grand hall d'entrée design en bois avec un mur marron, un sol en marbre, un sol beige et un plafond décaissé.

This Ohana model ATU tiny home is contemporary and sleek, cladded in cedar and metal. The slanted roof and clean straight lines keep this 8x28' tiny home on wheels looking sharp in any location, even enveloped in jungle. Cedar wood siding and metal are the perfect protectant to the elements, which is great because this Ohana model in rainy Pune, Hawaii and also right on the ocean.
A natural mix of wood tones with dark greens and metals keep the theme grounded with an earthiness.
Theres a sliding glass door and also another glass entry door across from it, opening up the center of this otherwise long and narrow runway. The living space is fully equipped with entertainment and comfortable seating with plenty of storage built into the seating. The window nook/ bump-out is also wall-mounted ladder access to the second loft.
The stairs up to the main sleeping loft double as a bookshelf and seamlessly integrate into the very custom kitchen cabinets that house appliances, pull-out pantry, closet space, and drawers (including toe-kick drawers).
A granite countertop slab extends thicker than usual down the front edge and also up the wall and seamlessly cases the windowsill.
The bathroom is clean and polished but not without color! A floating vanity and a floating toilet keep the floor feeling open and created a very easy space to clean! The shower had a glass partition with one side left open- a walk-in shower in a tiny home. The floor is tiled in slate and there are engineered hardwood flooring throughout.
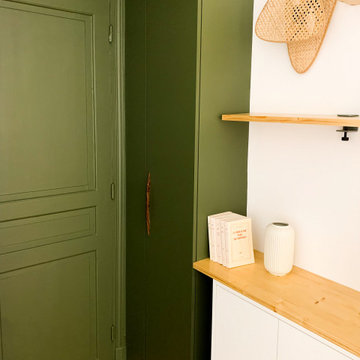
Un sas d'entrée vert olive a été crée. Il accueille des rangements et permet de cacher le placard compteur tout en étant déco et fonctionnel !
Cette photo montre une petite entrée tendance avec un mur vert, sol en stratifié, une porte simple, une porte verte et un plafond décaissé.
Cette photo montre une petite entrée tendance avec un mur vert, sol en stratifié, une porte simple, une porte verte et un plafond décaissé.
Idées déco d'entrées contemporaines avec différents designs de plafond
5