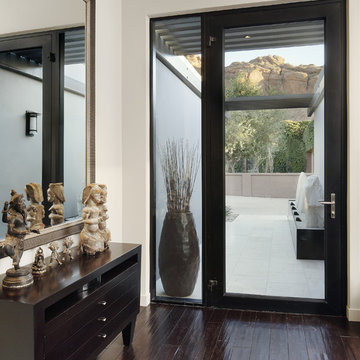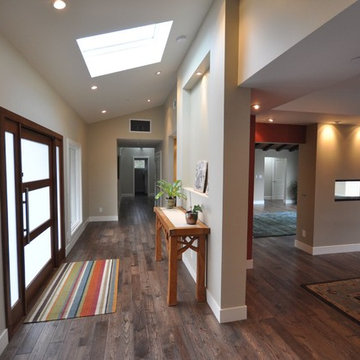Idées déco d'entrées contemporaines avec parquet foncé
Trier par :
Budget
Trier par:Populaires du jour
61 - 80 sur 2 148 photos
1 sur 3

A semi-open floor plan greets you as you enter this home. Custom staircase leading to the second floor showcases a custom entry table and a view of the family room and kitchen are down the hall. The blue themed dining room is designated by floor to ceiling columns. We had the pleasure of designing all of the wood work details in this home.
Photo: Stephen Allen

Réalisation d'un petit hall d'entrée design avec mur métallisé, parquet foncé, un sol marron et du papier peint.
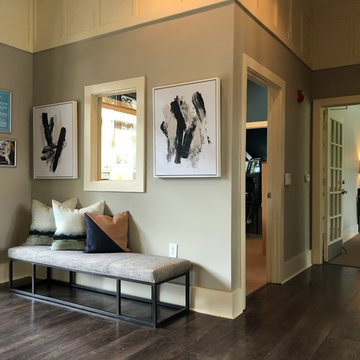
Dark wood plank & a light gray paint finish contrast the entryway of this clubhouse to create a calm, clean look. Contemporary art and a beige bench make the space feel warm and inviting.
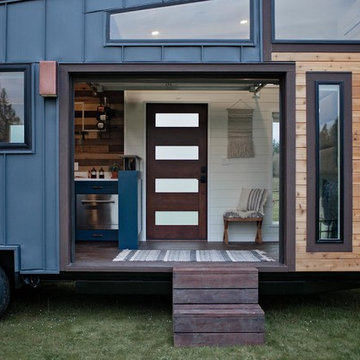
Inspiration pour une porte d'entrée design avec un mur blanc, parquet foncé, une porte simple, une porte en bois brun et un sol marron.
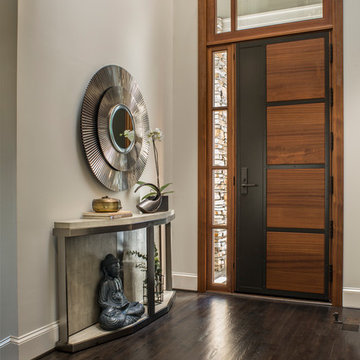
Photography by: David Dietrich Renovation by: Tom Vorys, Cornerstone Construction Cabinetry by: Benbow & Associates Countertops by: Solid Surface Specialties Appliances & Plumbing: Ferguson Lighting Design: David Terry Lighting Fixtures: Lux Lighting
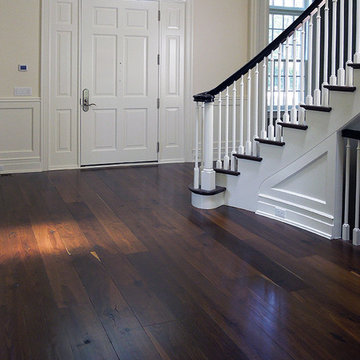
A grand staircase sweeps the eye upward as soft shades of creamy white harmoniously highlight the simply elegant woodwork. The crisp white kitchen pops against a backdrop of dark wood tones. Floor: 7” wide-plank Smoked Black French Oak | Rustic Character | Black Oak Collection | smooth surface | square edge | color Pure | Satin Poly Oil. For more information please email us at: sales@signaturehardwoods.com
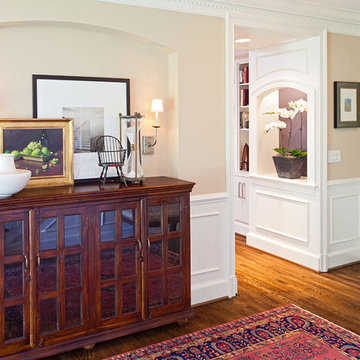
New niche with sconces in reconfigured foyer
Idées déco pour une entrée contemporaine avec un mur beige et parquet foncé.
Idées déco pour une entrée contemporaine avec un mur beige et parquet foncé.
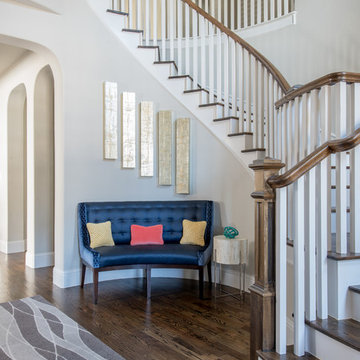
Design by Barbara Gilbert Interiors in Dallas, TX.
The custom curved bench and metallic art work create a focal wall when entering the foyer.
Réalisation d'une entrée design de taille moyenne avec un couloir, un mur gris et parquet foncé.
Réalisation d'une entrée design de taille moyenne avec un couloir, un mur gris et parquet foncé.
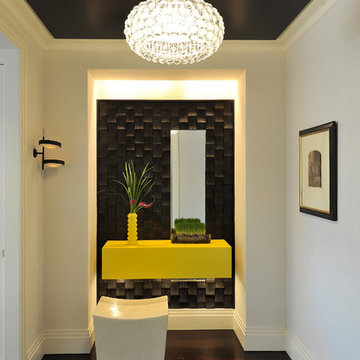
Architecture as a Backdrop for Living™
©2015 Carol Kurth Architecture, PC
www.carolkurtharchitects.com
(914) 234-2595 | Bedford, NY
Photography by Peter Krupenye
Construction by Legacy Construction Northeast
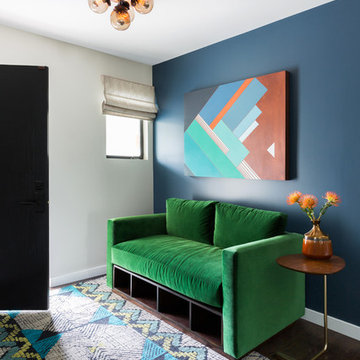
Cette photo montre une entrée tendance de taille moyenne avec un mur bleu, parquet foncé, une porte simple et une porte noire.
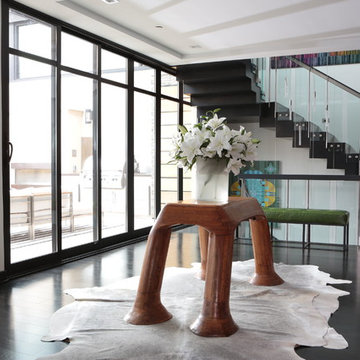
Photo by Adam Milliron
Réalisation d'un grand hall d'entrée design avec un mur blanc, parquet foncé, une porte simple, une porte noire et un sol noir.
Réalisation d'un grand hall d'entrée design avec un mur blanc, parquet foncé, une porte simple, une porte noire et un sol noir.
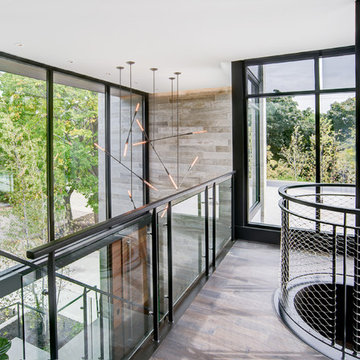
Sliding pole from second to first floor.
Inspiration pour un hall d'entrée design de taille moyenne avec parquet foncé, une porte pivot et une porte en bois foncé.
Inspiration pour un hall d'entrée design de taille moyenne avec parquet foncé, une porte pivot et une porte en bois foncé.
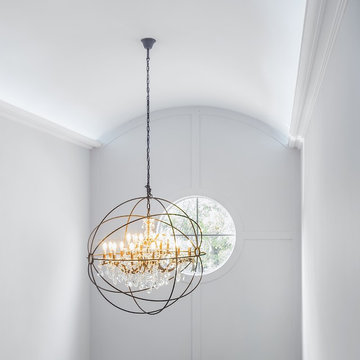
Cette photo montre un hall d'entrée tendance de taille moyenne avec un mur blanc, parquet foncé et un sol marron.
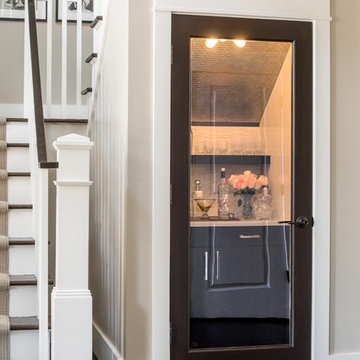
Aménagement d'un petit hall d'entrée contemporain avec un mur beige, parquet foncé, une porte simple et une porte en bois foncé.
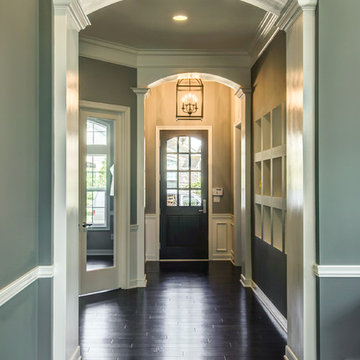
This lovely foyer welcomes you with beauty and art into the rest of this classic home.
Architect: Jeff Bogart
Photographer: Mark Most
Cette image montre une entrée design de taille moyenne avec un mur gris, parquet foncé, un couloir, une porte simple et une porte noire.
Cette image montre une entrée design de taille moyenne avec un mur gris, parquet foncé, un couloir, une porte simple et une porte noire.
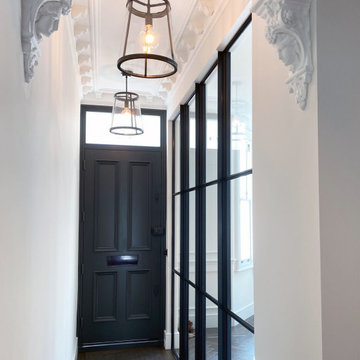
BEFORE & AFTER: Another view of the crittall wall we installed at our project in Parsons Green, London. We wanted to bring more light into the hallway, so removed the wall and installed a crittall panel. This detail has transformed the original dark and gloomy entrance hall. We also restored the original decorative coving to its former glory and hung two large classic-style lanterns. The dark grey parquet flooring gives a nice contrast to the light wash walls. The new tall front door was made bespoke and we reduced the glass panel to add to the oversized feel. The door was dressed with dark bronze locks and fixtures.
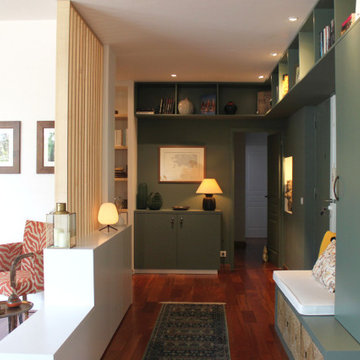
Aménagement d'un grand hall d'entrée contemporain avec un mur vert, parquet foncé, une porte double, une porte verte et un sol orange.
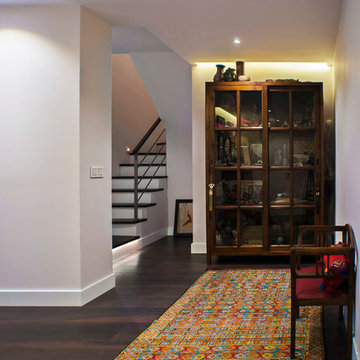
Trabajamos con un matrimonio y les realizamos una reforma integral, se tiró toda la tabiquería y se hizo una distribución completamente nueva.
El objetivo de nuestros clientes era dar la vuelta a la casa, las zonas más "públicas" (salón, comedor y cocina) estaban abajo y había que pasarlas arriba, y los dormitorios que estaban arriba había que ponerlos abajo. Con una terraza de 70 m2 y otra de 20 m2 había que crear varios ambientes al exterior teniendo en cuenta el clima de Madrid.
El edificio cuenta con un sistema de climatización muy poco eficiente al ser todo eléctrico, por lo que se desconectó la casa de la calefacción central y se instaló suelo radiante-refrescante con aerotermia con energía renovable, pasando de una calificación "E", a una "A".
Idées déco d'entrées contemporaines avec parquet foncé
4
