Idées déco d'entrées contemporaines avec un plafond à caissons
Trier par :
Budget
Trier par:Populaires du jour
1 - 20 sur 130 photos
1 sur 3

#thevrindavanproject
ranjeet.mukherjee@gmail.com thevrindavanproject@gmail.com
https://www.facebook.com/The.Vrindavan.Project
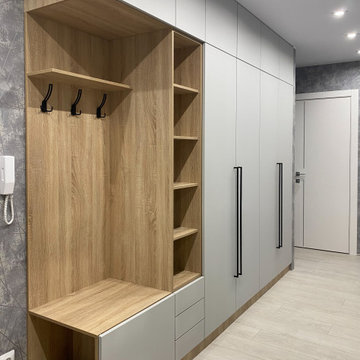
Дизайн Анна Орлик @anna.orlik35
☎ +7 (921) 683-55-30
Прихожая в трендовом сочетании "Серый с Деревом", установлена у нашего Клиента в г. Вологда.
Материалы:
✅ Корпус ЛДСП Эггер Дуб Бардолино,
✅ Фасад REHAU Velluto 1947 L Grigio Efeso, супермат,
✅ Фурнитура БЛЮМ (Австрия),
✅ Ручка-скоба 850 мм, отделка черный бархат ( матовый ).
Установка Антон Коровин @_antonkorovin_ и Максим Матюшов
Для заказа хорошей и качественной мебели звоните или приходите:
г. Вологда, ул. Ленинградская, 93
☎+7 (8172) 58-38-68
☎ +7 (921) 683-62-99
#мебельназаказ #шкафмдф #шкафы #шкафназаказ #шкафбезручек #мебельназаказ #мебельдляспальни #дизайнмебели #мебельвологда
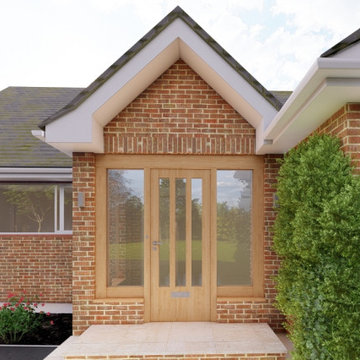
Front porch
Cette image montre une entrée design de taille moyenne avec un mur rouge, un sol en carrelage de céramique, une porte simple, une porte en bois clair, un sol beige et un plafond à caissons.
Cette image montre une entrée design de taille moyenne avec un mur rouge, un sol en carrelage de céramique, une porte simple, une porte en bois clair, un sol beige et un plafond à caissons.
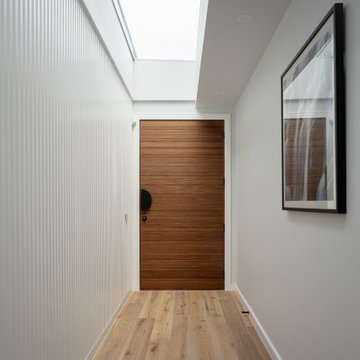
Cette image montre une porte d'entrée design de taille moyenne avec un mur blanc, parquet clair, une porte pivot, une porte en bois brun, un sol beige, un plafond à caissons et boiseries.

Cette photo montre un grand hall d'entrée tendance avec un mur beige, parquet clair, une porte double, une porte noire, un sol marron et un plafond à caissons.

The large wall between the dining room and the hallway, as well as a fireplace, were removed leaving a light open space.
Réalisation d'une grande entrée design avec un couloir, un mur bleu, parquet clair, une porte simple, une porte bleue, un sol beige et un plafond à caissons.
Réalisation d'une grande entrée design avec un couloir, un mur bleu, parquet clair, une porte simple, une porte bleue, un sol beige et un plafond à caissons.
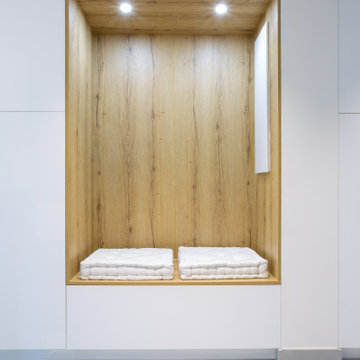
Angle de vue permettant d'apercevoir la partie entrée de la composition avec son magnifique banc intégré
Cette photo montre un grand hall d'entrée tendance avec un mur blanc, un sol en carrelage de céramique, une porte simple, une porte blanche, un sol gris et un plafond à caissons.
Cette photo montre un grand hall d'entrée tendance avec un mur blanc, un sol en carrelage de céramique, une porte simple, une porte blanche, un sol gris et un plafond à caissons.

Beautiful custom home by DC Fine Homes in Eugene, OR. Avant Garde Wood Floors is proud to partner with DC Fine Homes to supply specialty wide plank floors. This home features the 9-1/2" wide European Oak planks, aged to perfection using reactive stain technologies that naturally age the tannin in the wood, coloring it from within. Matte sheen finish provides a casual yet elegant luxury that is durable and comfortable.
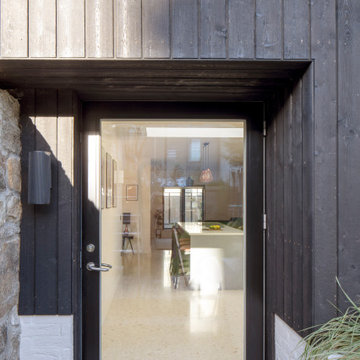
Inspiration pour un vestibule design de taille moyenne avec un mur blanc, un sol en terrazzo, une porte simple, une porte noire, un sol blanc, un plafond à caissons et du lambris de bois.
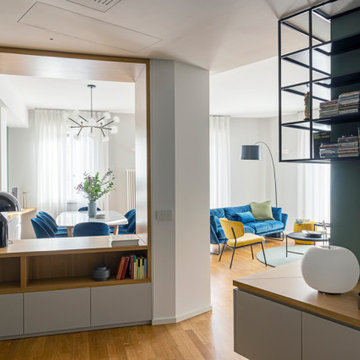
foto di Cristina Galline Bohman
Réalisation d'un hall d'entrée design de taille moyenne avec un mur vert, un sol en bois brun, un sol beige, un plafond à caissons et du papier peint.
Réalisation d'un hall d'entrée design de taille moyenne avec un mur vert, un sol en bois brun, un sol beige, un plafond à caissons et du papier peint.
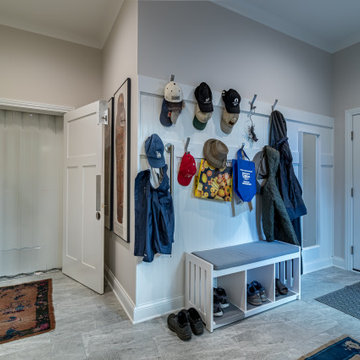
Idée de décoration pour une entrée design avec un vestiaire, un mur multicolore, un sol en carrelage de céramique, une porte simple, une porte blanche, un sol gris, un plafond à caissons et boiseries.

Walking through the front door of this home is a revelation.
The breathtaking expanse is an unfolding of vignettes, from the entry, living room, into the dining room and the banyan trees and lakes beyond. This interiors is a magnificent introduction into the design that lays ahead
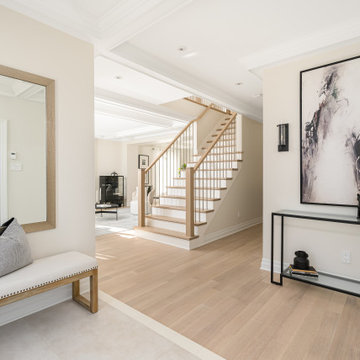
This beautiful totally renovated 4 bedroom home just hit the market. The owners wanted to make sure when potential buyers walked through, they would be able to imagine themselves living here.
A lot of details were incorporated into this luxury property from the steam fireplace in the primary bedroom to tiling and architecturally interesting ceilings.
If you would like a tour of this property we staged in Pointe Claire South, Quebec, contact Linda Gauthier at 514-609-6721.
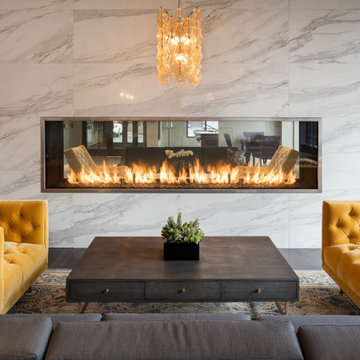
The Acucraft BLAZE 10 Linear See Through Gas Fireplace
120" x 30" Viewing Area
Dual Pane Glass Cooling Safe-to-Touch Glass
108" Line of Fire Natural Gas Burner
Wall Switch Control
Maplewood, NJ Apartment Complex
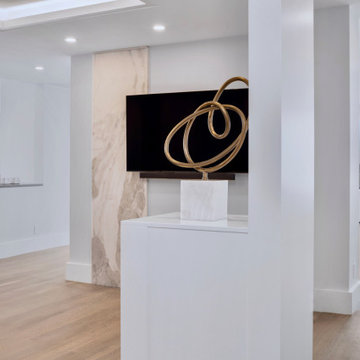
This entry foyer also features a relaxing seating area with tv and unique stone accent wall.
Cette image montre un grand hall d'entrée design avec un mur gris, parquet clair, une porte simple, une porte blanche, un sol gris et un plafond à caissons.
Cette image montre un grand hall d'entrée design avec un mur gris, parquet clair, une porte simple, une porte blanche, un sol gris et un plafond à caissons.
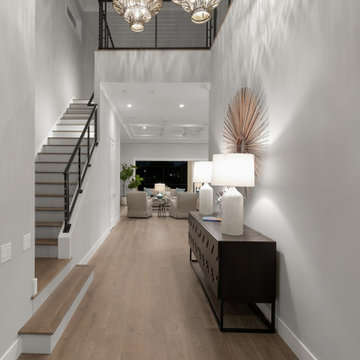
Idée de décoration pour un grand hall d'entrée design avec un mur gris, un sol en bois brun, une porte double, une porte en verre, un sol marron et un plafond à caissons.
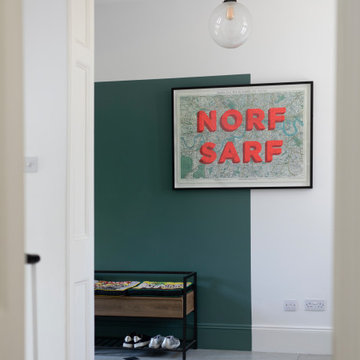
Inspiration pour une entrée design de taille moyenne avec un sol en marbre, une porte simple, une porte noire, un sol multicolore, un plafond à caissons et un mur blanc.
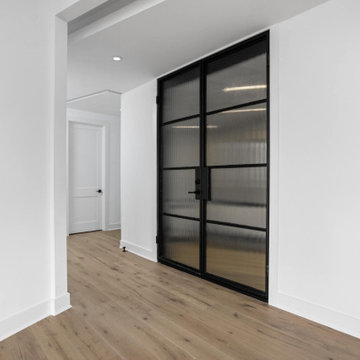
Front door with access to elevator.
Cette image montre une porte d'entrée design de taille moyenne avec un mur blanc, parquet clair, une porte double, une porte en verre, un sol multicolore et un plafond à caissons.
Cette image montre une porte d'entrée design de taille moyenne avec un mur blanc, parquet clair, une porte double, une porte en verre, un sol multicolore et un plafond à caissons.
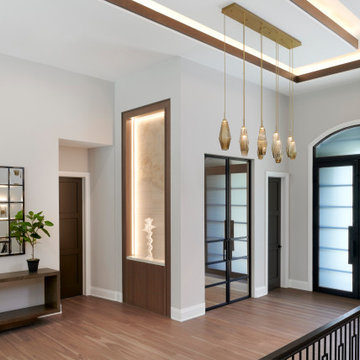
Aménagement d'un grand hall d'entrée contemporain avec un mur beige, parquet clair, une porte double, une porte noire, un sol marron et un plafond à caissons.
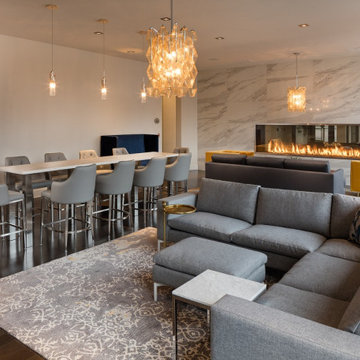
The Acucraft BLAZE 10 Linear See Through Gas Fireplace
120" x 30" Viewing Area
Dual Pane Glass Cooling Safe-to-Touch Glass
108" Line of Fire Natural Gas Burner
Wall Switch Control
Maplewood, NJ Apartment Complex
Idées déco d'entrées contemporaines avec un plafond à caissons
1