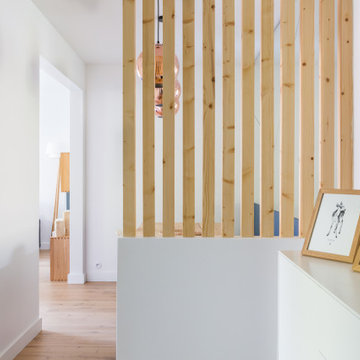Idées déco d'entrées contemporaines avec un sol beige
Trier par :
Budget
Trier par:Populaires du jour
21 - 40 sur 3 153 photos
1 sur 3

http://www.jessamynharrisweddings.com/
Cette image montre une grande porte d'entrée design avec un mur beige, une porte simple, un sol en carrelage de porcelaine, une porte en bois brun et un sol beige.
Cette image montre une grande porte d'entrée design avec un mur beige, une porte simple, un sol en carrelage de porcelaine, une porte en bois brun et un sol beige.

photography by Lori Hamilton
Cette photo montre une entrée tendance avec une porte en bois foncé, une porte double, un sol en marbre et un sol beige.
Cette photo montre une entrée tendance avec une porte en bois foncé, une porte double, un sol en marbre et un sol beige.

Exemple d'un petit vestibule tendance avec un mur blanc, un sol en carrelage de porcelaine, une porte simple, une porte blanche, un sol beige et un plafond décaissé.
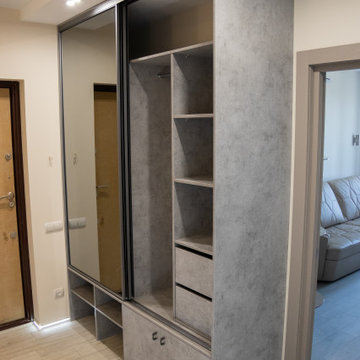
Réalisation d'une entrée design de taille moyenne avec un couloir, un mur beige, un sol en carrelage de céramique, une porte simple, une porte jaune et un sol beige.
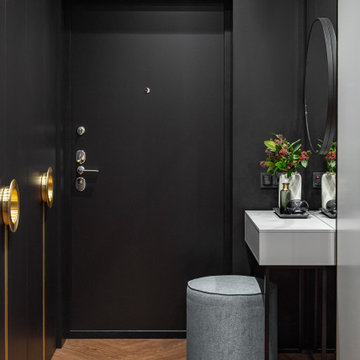
Cette photo montre une petite porte d'entrée tendance avec un mur noir, un sol en vinyl, une porte simple, une porte en bois foncé et un sol beige.

Cette photo montre une porte d'entrée tendance de taille moyenne avec un mur gris, une porte simple, une porte noire, un sol beige et un plafond en bois.

Стеновые панели и классический карниз, дополняющие кухонный гарнитур, участвуют в композиции прихожей. Этим приемом архитектор создает ощущение целостности пространства квартиры.
-
Архитектор: Егоров Кирилл
Текстиль: Егорова Екатерина
Фотограф: Спиридонов Роман
Стилист: Шимкевич Евгения

Cette photo montre un hall d'entrée tendance de taille moyenne avec un mur blanc, un sol en bois brun, une porte simple, une porte blanche et un sol beige.
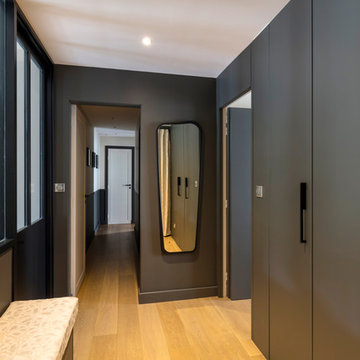
Stéphane Durieu
Cette photo montre un petit hall d'entrée tendance avec un mur gris, parquet clair, une porte simple, une porte blanche et un sol beige.
Cette photo montre un petit hall d'entrée tendance avec un mur gris, parquet clair, une porte simple, une porte blanche et un sol beige.
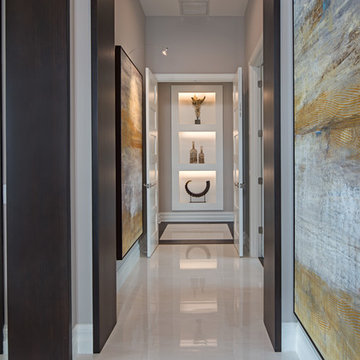
*Photo Credit Eric Cucciaioni Photography 2018*
Cette image montre une porte d'entrée design de taille moyenne avec un mur beige, un sol en marbre, une porte double, une porte en verre et un sol beige.
Cette image montre une porte d'entrée design de taille moyenne avec un mur beige, un sol en marbre, une porte double, une porte en verre et un sol beige.
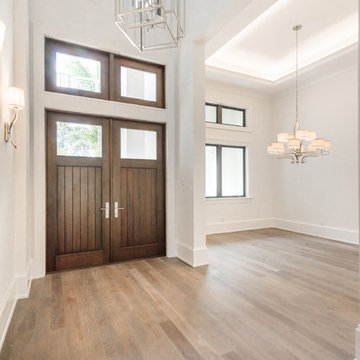
Photography by Keith Isaac Photo
Cette photo montre un hall d'entrée tendance de taille moyenne avec un mur gris, parquet clair, une porte double, une porte marron et un sol beige.
Cette photo montre un hall d'entrée tendance de taille moyenne avec un mur gris, parquet clair, une porte double, une porte marron et un sol beige.
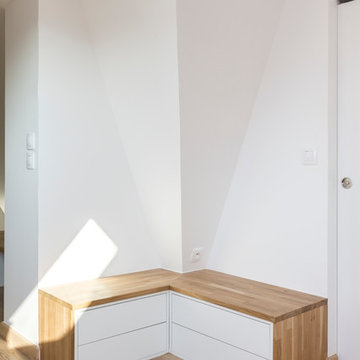
STEPHANE VASCO
Cette image montre une petite entrée design avec un vestiaire, un mur blanc, parquet clair, une porte simple, une porte blanche et un sol beige.
Cette image montre une petite entrée design avec un vestiaire, un mur blanc, parquet clair, une porte simple, une porte blanche et un sol beige.

Tony Soluri Photography
Idées déco pour un grand hall d'entrée contemporain avec un mur marron, une porte double, un plafond décaissé, du papier peint, parquet clair et un sol beige.
Idées déco pour un grand hall d'entrée contemporain avec un mur marron, une porte double, un plafond décaissé, du papier peint, parquet clair et un sol beige.
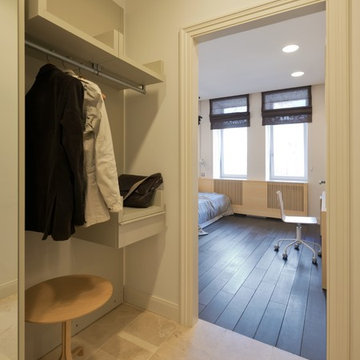
Вид на детскую комнату.
Архитекторы: Сергей Гикало, Александр Купцов, Антон Федулов
Фото: Илья Иванов
Idée de décoration pour un vestibule design de taille moyenne avec une porte simple, un mur blanc, un sol en travertin et un sol beige.
Idée de décoration pour un vestibule design de taille moyenne avec une porte simple, un mur blanc, un sol en travertin et un sol beige.

Idée de décoration pour un très grand hall d'entrée design avec une porte double, une porte en verre, un mur blanc, un sol en carrelage de céramique et un sol beige.

Photo by David Dietrich.
Carolina Home & Garden Magazine, Summer 2017
Aménagement d'une porte d'entrée contemporaine de taille moyenne avec une porte pivot, une porte en verre, un mur beige, un sol en ardoise et un sol beige.
Aménagement d'une porte d'entrée contemporaine de taille moyenne avec une porte pivot, une porte en verre, un mur beige, un sol en ardoise et un sol beige.

Who says green and sustainable design has to look like it? Designed to emulate the owner’s favorite country club, this fine estate home blends in with the natural surroundings of it’s hillside perch, and is so intoxicatingly beautiful, one hardly notices its numerous energy saving and green features.
Durable, natural and handsome materials such as stained cedar trim, natural stone veneer, and integral color plaster are combined with strong horizontal roof lines that emphasize the expansive nature of the site and capture the “bigness” of the view. Large expanses of glass punctuated with a natural rhythm of exposed beams and stone columns that frame the spectacular views of the Santa Clara Valley and the Los Gatos Hills.
A shady outdoor loggia and cozy outdoor fire pit create the perfect environment for relaxed Saturday afternoon barbecues and glitzy evening dinner parties alike. A glass “wall of wine” creates an elegant backdrop for the dining room table, the warm stained wood interior details make the home both comfortable and dramatic.
The project’s energy saving features include:
- a 5 kW roof mounted grid-tied PV solar array pays for most of the electrical needs, and sends power to the grid in summer 6 year payback!
- all native and drought-tolerant landscaping reduce irrigation needs
- passive solar design that reduces heat gain in summer and allows for passive heating in winter
- passive flow through ventilation provides natural night cooling, taking advantage of cooling summer breezes
- natural day-lighting decreases need for interior lighting
- fly ash concrete for all foundations
- dual glazed low e high performance windows and doors
Design Team:
Noel Cross+Architects - Architect
Christopher Yates Landscape Architecture
Joanie Wick – Interior Design
Vita Pehar - Lighting Design
Conrado Co. – General Contractor
Marion Brenner – Photography
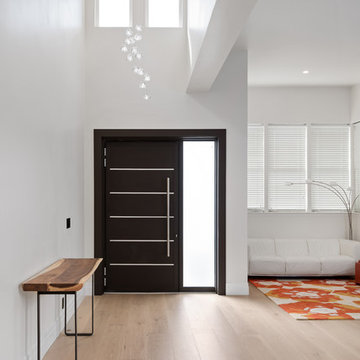
Aménagement d'un hall d'entrée contemporain avec un mur blanc, parquet clair, une porte simple, une porte noire et un sol beige.
Idées déco d'entrées contemporaines avec un sol beige
2
