Idées déco d'entrées contemporaines avec un sol en carrelage de céramique
Trier par :
Budget
Trier par:Populaires du jour
221 - 240 sur 2 626 photos
1 sur 3
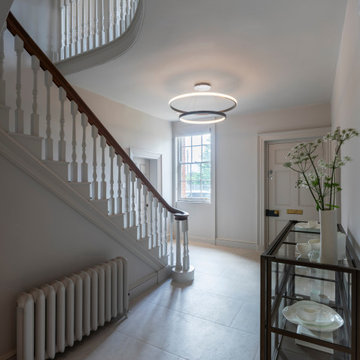
This was a very large country Manor House that Janey Butler Interiors was asked to completely redesign internally, extend the existing ground floor, install a comprehensive M&E package that included, new boilers, underfloor heating, AC, alarm, cctv and fully integrated Crestron AV System which allows a central control for the complex M&E and security systems.
This Phase of this project involved renovating the front part of this large Manor House, which as pictured includes the fabulous front door, entrance hallway, refurbishment of the original staircase, and creating a beautiful elegant first floor landing area.
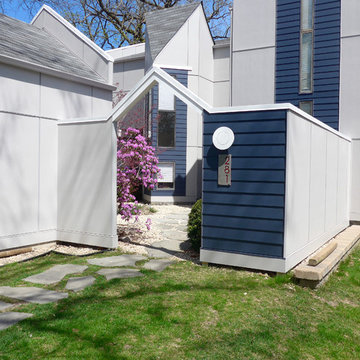
Highland Park, IL 60035 Contemporary Style Home Exterior Remodel in James HardiePanel 4x8 Smooth Siding in new ColorPlus Technology Color Pearl Gray and James HardiePlank Lap Siding in new ColorPlus Technology Color Deep Ocean.
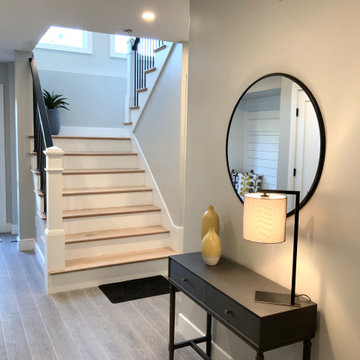
Réalisation d'une porte d'entrée design de taille moyenne avec un mur gris, un sol en carrelage de céramique, une porte simple, une porte noire et un sol gris.
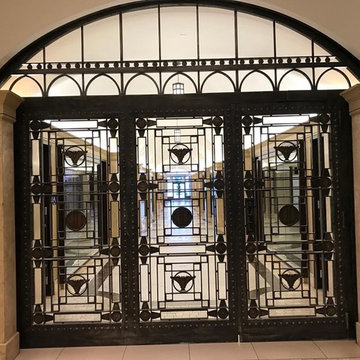
Inspiration pour une grande entrée design avec un couloir, un mur beige, un sol en carrelage de céramique, une porte simple, une porte en verre et un sol beige.
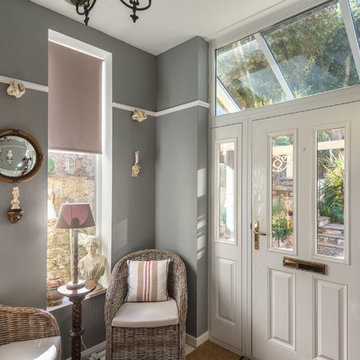
Entrance hall, updated Victorian Villa by the South Coast of Devon. Colin Cadle Photography, photo-styling Jan Cadle
Inspiration pour une petite entrée design avec un couloir, un mur gris, un sol en carrelage de céramique et une porte simple.
Inspiration pour une petite entrée design avec un couloir, un mur gris, un sol en carrelage de céramique et une porte simple.
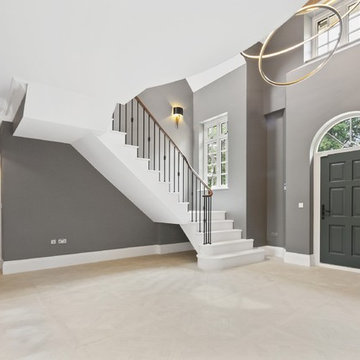
London58, Miroslav Cik
Réalisation d'un grand hall d'entrée design avec un mur gris, un sol en carrelage de céramique, une porte simple, une porte grise et un sol beige.
Réalisation d'un grand hall d'entrée design avec un mur gris, un sol en carrelage de céramique, une porte simple, une porte grise et un sol beige.
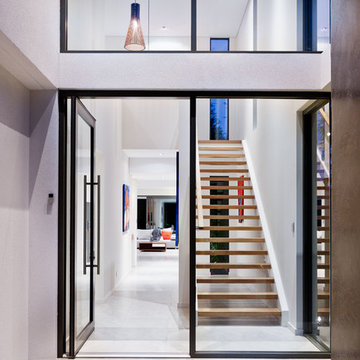
Crib Creative
Exemple d'une porte d'entrée tendance de taille moyenne avec un mur blanc, un sol en carrelage de céramique, une porte simple, une porte en verre et un sol gris.
Exemple d'une porte d'entrée tendance de taille moyenne avec un mur blanc, un sol en carrelage de céramique, une porte simple, une porte en verre et un sol gris.
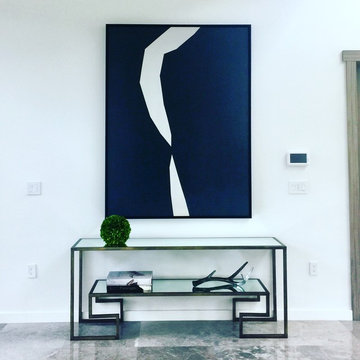
Inspiration pour une grande porte d'entrée design avec un mur blanc, une porte double, une porte en verre, un sol gris et un sol en carrelage de céramique.
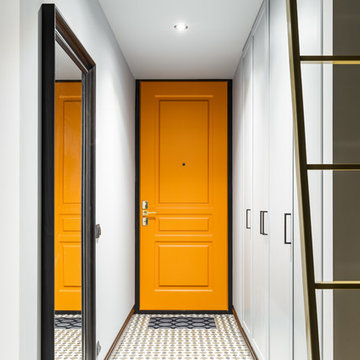
Cette image montre une petite entrée design avec un mur gris, un sol en carrelage de céramique, un sol multicolore, une porte simple, une porte orange et un couloir.
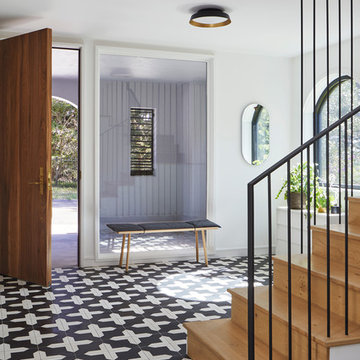
The facade is of a 1939 Mediterranean home, gutted inside. This foyer used to be outdoors, but under the first floor--we enclosed it and built a new entry and stair.
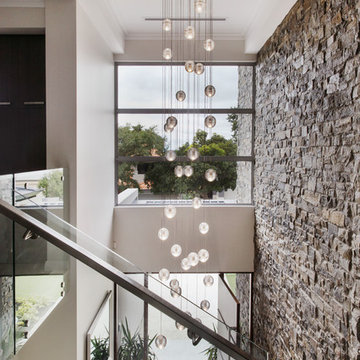
Designed for families who love to entertain, relax and socialise in style, the Promenade offers plenty of personal space for every member of the family, as well as catering for guests or inter-generational living.
The first of two luxurious master suites is downstairs, complete with two walk-in robes and spa ensuite. Four generous children’s bedrooms are grouped around their own bathroom. At the heart of the home is the huge designer kitchen, with a big stone island bench, integrated appliances and separate scullery. Seamlessly flowing from the kitchen are spacious indoor and outdoor dining and lounge areas, a family room, games room and study.
For guests or family members needing a little more privacy, there is a second master suite upstairs, along with a sitting room and a theatre with a 150-inch screen, projector and surround sound.
No expense has been spared, with high feature ceilings throughout, three powder rooms, a feature tiled fireplace in the family room, alfresco kitchen, outdoor shower, under-floor heating, storerooms, video security, garaging for three cars and more.
The Promenade is definitely worth a look! It is currently available for viewing by private inspection only, please contact Daniel Marcolina on 0419 766 658
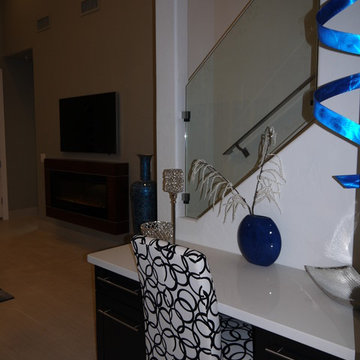
Custom entryway desk by Austin-Morgan Closets.
Cette image montre un hall d'entrée design avec un mur gris et un sol en carrelage de céramique.
Cette image montre un hall d'entrée design avec un mur gris et un sol en carrelage de céramique.
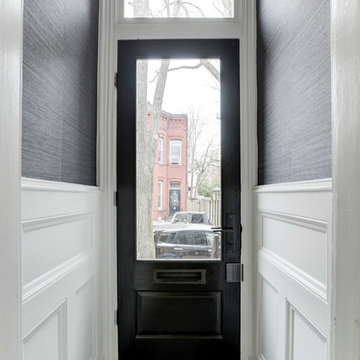
photographer-Connie Gauthier
Exemple d'un vestibule tendance avec un mur gris, un sol en carrelage de céramique, une porte simple et une porte noire.
Exemple d'un vestibule tendance avec un mur gris, un sol en carrelage de céramique, une porte simple et une porte noire.
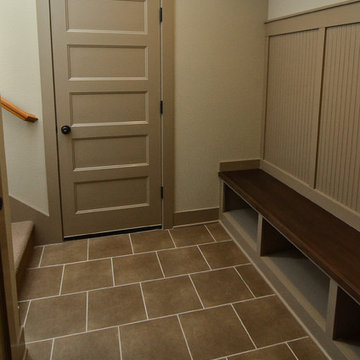
Renaissance Homes
Cette photo montre une entrée tendance de taille moyenne avec un vestiaire, un mur beige, un sol en carrelage de céramique et une porte simple.
Cette photo montre une entrée tendance de taille moyenne avec un vestiaire, un mur beige, un sol en carrelage de céramique et une porte simple.
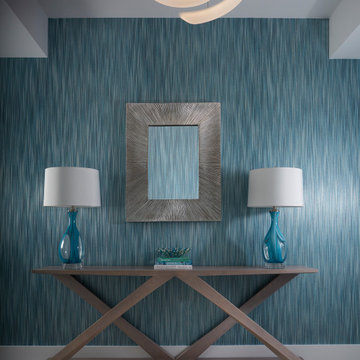
Inspiration pour une entrée design de taille moyenne avec un couloir, un mur bleu, un sol en carrelage de céramique, une porte simple, une porte blanche, un sol blanc et du papier peint.

Cette photo montre une petite entrée tendance avec un couloir, un mur vert, un sol en carrelage de céramique, un sol beige, un plafond décaissé et différents habillages de murs.
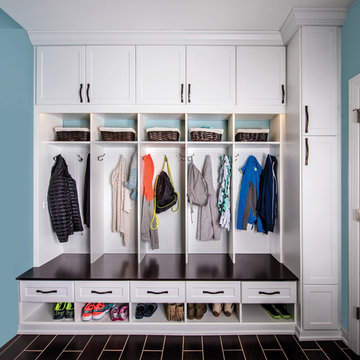
Cette image montre une grande entrée design avec un mur bleu, un sol en carrelage de céramique et un sol marron.
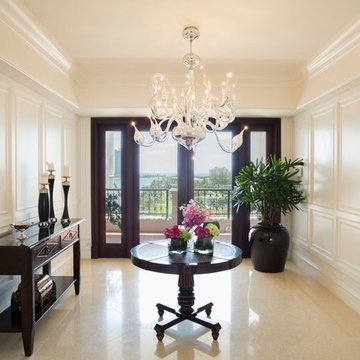
Réalisation d'une entrée design de taille moyenne avec un couloir, un mur blanc, un sol en carrelage de céramique, une porte double et une porte en verre.
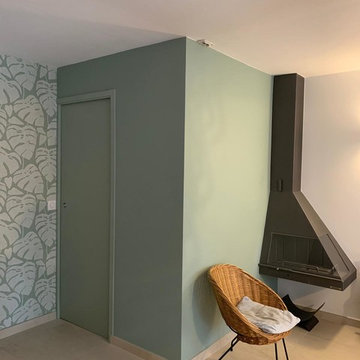
Cette photo montre une porte d'entrée tendance de taille moyenne avec un sol en carrelage de céramique, un sol beige, un mur vert, une porte simple et une porte verte.
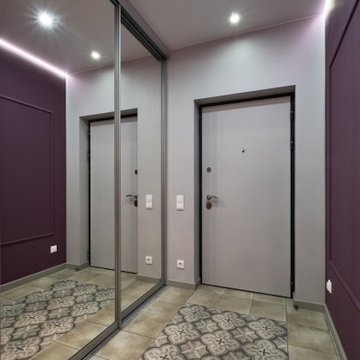
Idée de décoration pour une petite entrée design avec un mur violet, un sol en carrelage de céramique, une porte simple, un couloir, une porte bleue, un sol gris et différents habillages de murs.
Idées déco d'entrées contemporaines avec un sol en carrelage de céramique
12