Idées déco d'entrées contemporaines avec une porte hollandaise
Trier par :
Budget
Trier par:Populaires du jour
1 - 20 sur 67 photos
1 sur 3

Having been neglected for nearly 50 years, this home was rescued by new owners who sought to restore the home to its original grandeur. Prominently located on the rocky shoreline, its presence welcomes all who enter into Marblehead from the Boston area. The exterior respects tradition; the interior combines tradition with a sparse respect for proportion, scale and unadorned beauty of space and light.
This project was featured in Design New England Magazine. http://bit.ly/SVResurrection
Photo Credit: Eric Roth
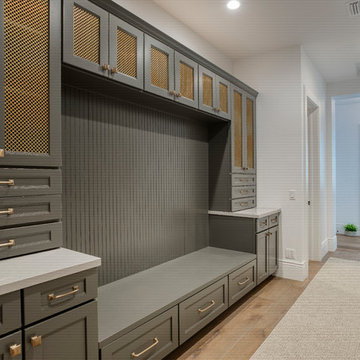
Aménagement d'une entrée contemporaine de taille moyenne avec un mur gris, un sol en bois brun, un sol marron, un vestiaire, une porte hollandaise et une porte grise.
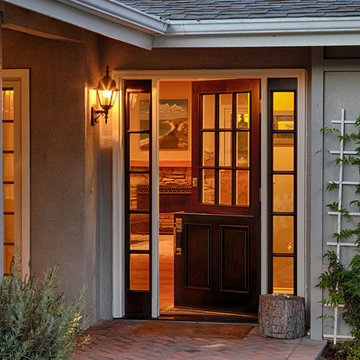
Jeldwen Aurora A-5944 Fiberglass Dutch door, 2 sidelights. Mahogany grain surface with split finish. Factory finish with "Sable" stained exterior with "Eggshell" interior.

Entry with Dutch door beyond the Dining Room with stair to reading room mezzanine above
Cette image montre une porte d'entrée design de taille moyenne avec un mur blanc, sol en béton ciré, une porte hollandaise, une porte en bois foncé, un sol gris et un plafond voûté.
Cette image montre une porte d'entrée design de taille moyenne avec un mur blanc, sol en béton ciré, une porte hollandaise, une porte en bois foncé, un sol gris et un plafond voûté.
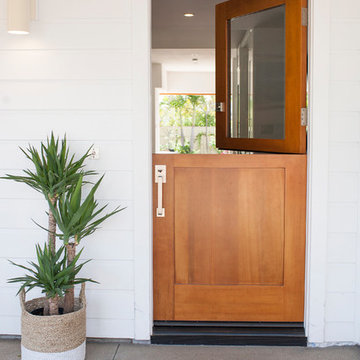
Lane Dittoe
Inspiration pour une porte d'entrée design de taille moyenne avec un mur blanc, un sol en bois brun, une porte hollandaise, une porte en bois brun et un sol marron.
Inspiration pour une porte d'entrée design de taille moyenne avec un mur blanc, un sol en bois brun, une porte hollandaise, une porte en bois brun et un sol marron.
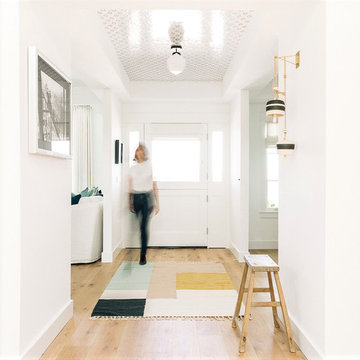
Alex Lark
Cette photo montre une entrée tendance avec un couloir, un mur blanc, parquet clair, une porte hollandaise, une porte blanche et un sol marron.
Cette photo montre une entrée tendance avec un couloir, un mur blanc, parquet clair, une porte hollandaise, une porte blanche et un sol marron.
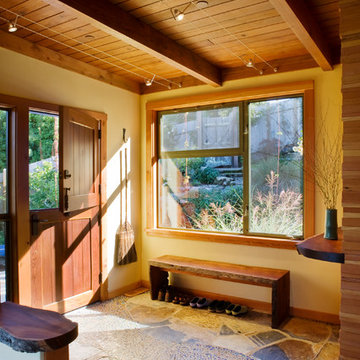
Emily Hagopian, Leger Wanaselja Architecture
Cette image montre un hall d'entrée design de taille moyenne avec un mur jaune, une porte hollandaise et une porte en bois brun.
Cette image montre un hall d'entrée design de taille moyenne avec un mur jaune, une porte hollandaise et une porte en bois brun.
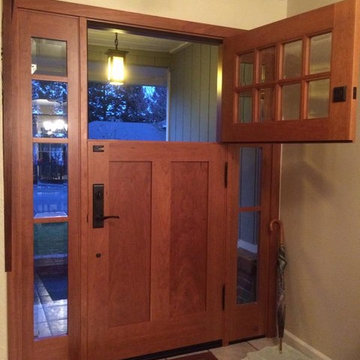
Inspiration pour une grande porte d'entrée design avec une porte hollandaise, un mur jaune et une porte en bois brun.
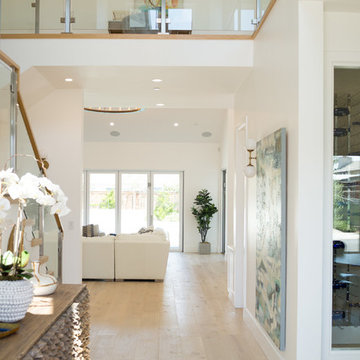
This Dover Shores, Newport Beach home was built with a young hip Newport Beach family in mind. Bright and airy finishes were used throughout, with a modern twist. The palette is neutral with lots of geometric blacks, whites and grays. Cement tile, beautiful hardwood floors and natural stone were used throughout. The designer collaborated with the builder on all finishes and fixtures inside and out to create an inviting and impressive home. Lane_Dittoe
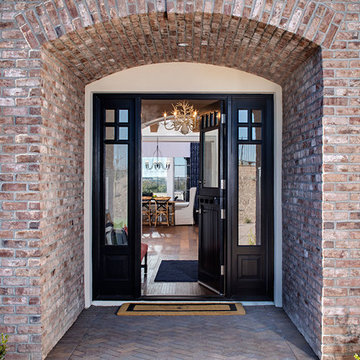
Zack Benson Photography
Exemple d'une porte d'entrée tendance avec une porte hollandaise et une porte noire.
Exemple d'une porte d'entrée tendance avec une porte hollandaise et une porte noire.
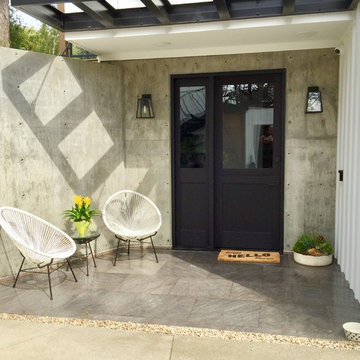
Cette image montre une porte d'entrée design avec une porte hollandaise, une porte noire, un mur gris et un sol gris.
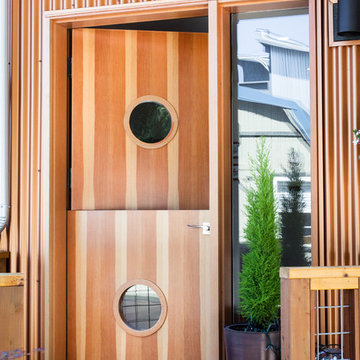
Location: Camano Island, WA
Photography: Matt Wright
Cette photo montre une entrée tendance avec une porte hollandaise.
Cette photo montre une entrée tendance avec une porte hollandaise.
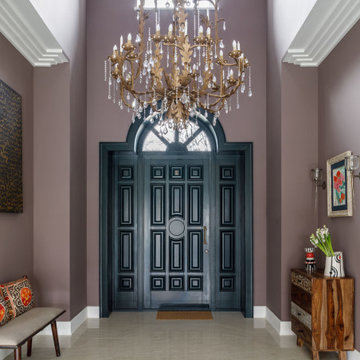
Exemple d'une porte d'entrée tendance de taille moyenne avec un sol en carrelage de porcelaine, une porte hollandaise, une porte verte, un sol beige et un plafond en bois.
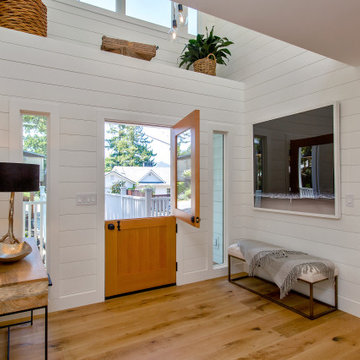
Inspiration pour une entrée design avec un mur blanc, un sol en bois brun, une porte hollandaise, une porte en bois brun et un sol marron.
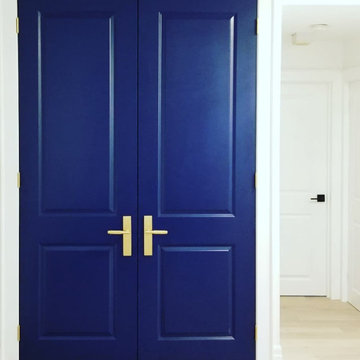
Benjamin Moore Advance Paint in Bold Blue define these 8 foot foyer doors with satin brass door levers, stretto and matching brass hinges from Emtek. This is one of our favourite features in this home.
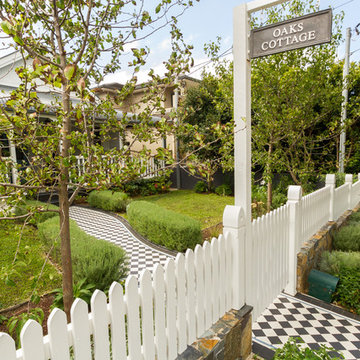
Aménagement d'une porte d'entrée contemporaine de taille moyenne avec un mur blanc, une porte hollandaise et une porte verte.
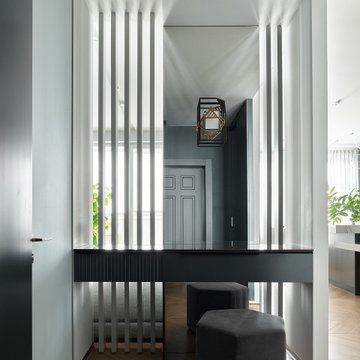
Прихожая с декоративной перегородкой
Cette image montre une grande porte d'entrée design avec un mur blanc, un sol en carrelage de porcelaine, une porte hollandaise, une porte grise, un sol marron, un plafond décaissé et du lambris.
Cette image montre une grande porte d'entrée design avec un mur blanc, un sol en carrelage de porcelaine, une porte hollandaise, une porte grise, un sol marron, un plafond décaissé et du lambris.
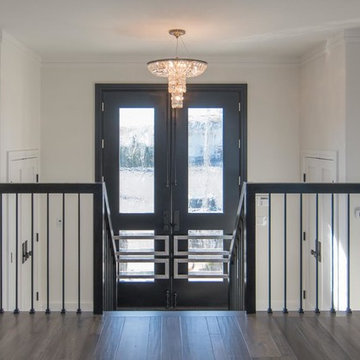
Idées déco pour une porte d'entrée contemporaine de taille moyenne avec un mur blanc, parquet foncé, une porte hollandaise, une porte en verre et un sol marron.
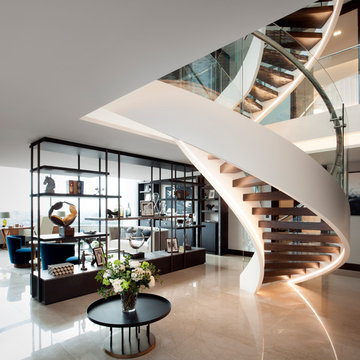
Photography: Philip Vile
Exemple d'une grande entrée tendance avec un couloir, un mur beige, un sol en marbre, une porte hollandaise, une porte en bois foncé et un sol beige.
Exemple d'une grande entrée tendance avec un couloir, un mur beige, un sol en marbre, une porte hollandaise, une porte en bois foncé et un sol beige.
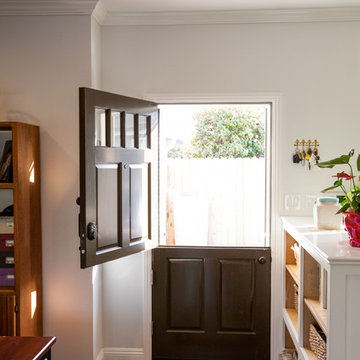
View of Hand Crafted Dutch Doors. Perfect for the pets to stay inside with a country touch.
Aménagement d'une petite entrée contemporaine avec un mur gris, parquet foncé, une porte hollandaise et une porte marron.
Aménagement d'une petite entrée contemporaine avec un mur gris, parquet foncé, une porte hollandaise et une porte marron.
Idées déco d'entrées contemporaines avec une porte hollandaise
1