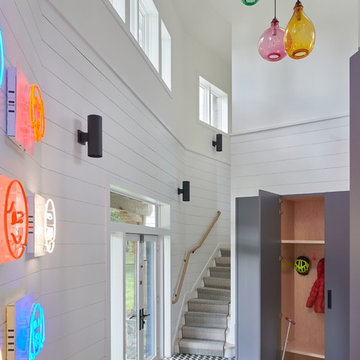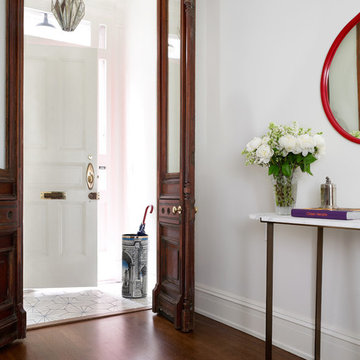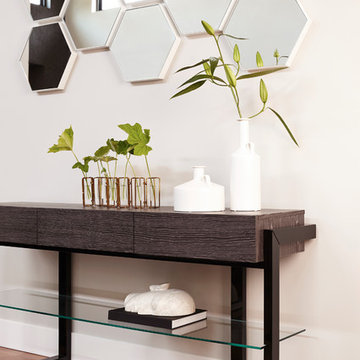Idées déco d'entrées contemporaines blanches
Trier par :
Budget
Trier par:Populaires du jour
41 - 60 sur 15 043 photos
1 sur 3
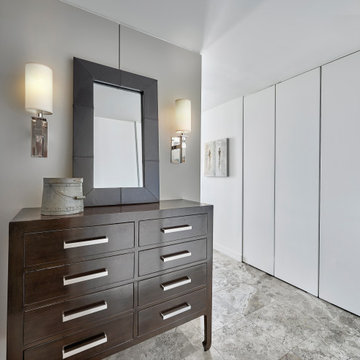
Cette photo montre un hall d'entrée tendance avec un mur blanc, un sol en travertin, un sol beige et du lambris.
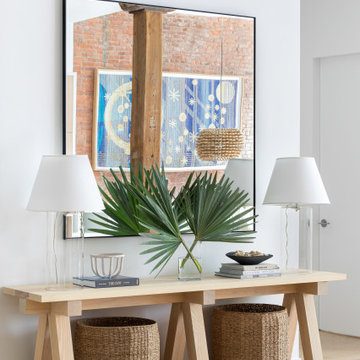
Light and transitional loft living for a young family in Dumbo, Brooklyn.
Réalisation d'un grand hall d'entrée design avec un mur blanc, parquet clair et un sol marron.
Réalisation d'un grand hall d'entrée design avec un mur blanc, parquet clair et un sol marron.

As a conceptual urban infill project, the Wexley is designed for a narrow lot in the center of a city block. The 26’x48’ floor plan is divided into thirds from front to back and from left to right. In plan, the left third is reserved for circulation spaces and is reflected in elevation by a monolithic block wall in three shades of gray. Punching through this block wall, in three distinct parts, are the main levels windows for the stair tower, bathroom, and patio. The right two-thirds of the main level are reserved for the living room, kitchen, and dining room. At 16’ long, front to back, these three rooms align perfectly with the three-part block wall façade. It’s this interplay between plan and elevation that creates cohesion between each façade, no matter where it’s viewed. Given that this project would have neighbors on either side, great care was taken in crafting desirable vistas for the living, dining, and master bedroom. Upstairs, with a view to the street, the master bedroom has a pair of closets and a skillfully planned bathroom complete with soaker tub and separate tiled shower. Main level cabinetry and built-ins serve as dividing elements between rooms and framing elements for views outside.
Architect: Visbeen Architects
Builder: J. Peterson Homes
Photographer: Ashley Avila Photography

Exemple d'une petite entrée tendance avec un mur gris, une porte simple, une porte blanche, un sol beige et un vestiaire.
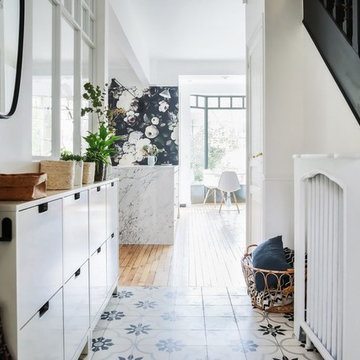
Rénovation complète d'une entrée avec pose de carreaux de ciment, peintre de l'escalier d'origine en noir avec marches en bois, pose d'un décor mural en papier peint et création d'une verrière permettant d'ouvrir l'espace et d'apporter de la luminosité tout en laissant une cloison.
Réalisation Atelier Devergne
Photo Maryline Krynicki
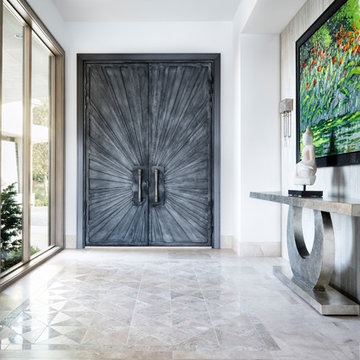
Cette photo montre une très grande porte d'entrée tendance avec une porte double et une porte en bois foncé.
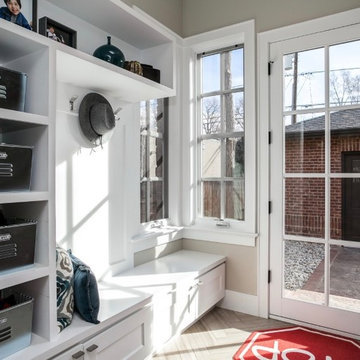
Clean and organized spaces to store all of our clients’ outdoor gear! Bright and airy, integrated plenty of storage, coat and hat racks, and bursts of color through baskets, throw pillows, and accent walls. Each mudroom differs in design style, exuding functionality and beauty.
Project designed by Denver, Colorado interior designer Margarita Bravo. She serves Denver as well as surrounding areas such as Cherry Hills Village, Englewood, Greenwood Village, and Bow Mar.
For more about MARGARITA BRAVO, click here: https://www.margaritabravo.com/
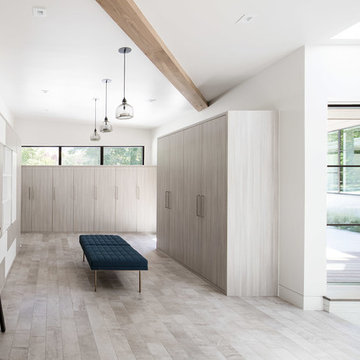
photo: Mark Weinberg interiors: AMB Design
Idée de décoration pour une entrée design avec un vestiaire, un mur blanc et parquet clair.
Idée de décoration pour une entrée design avec un vestiaire, un mur blanc et parquet clair.
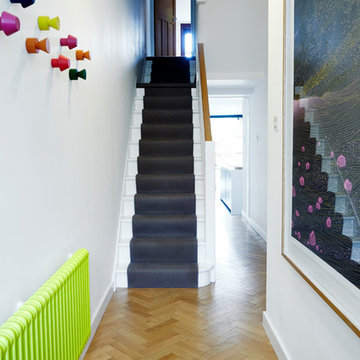
Idées déco pour une entrée contemporaine de taille moyenne avec un couloir et un sol en bois brun.
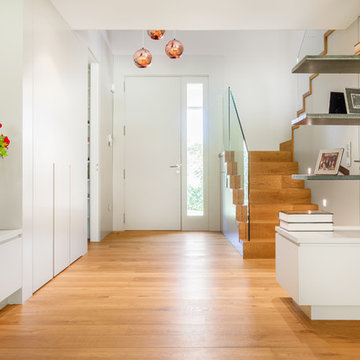
Inspiration pour un hall d'entrée design de taille moyenne avec un mur blanc, un sol en bois brun, une porte simple et une porte blanche.
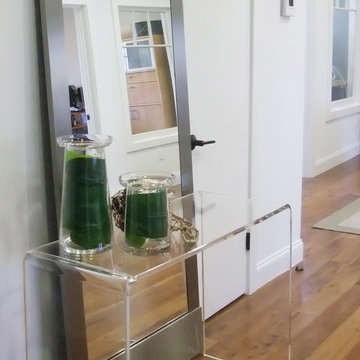
A light and simple set; lucite console table and large scale floor mirror. They provide a nice spot of welcome in this office interior
Aménagement d'un petit hall d'entrée contemporain avec un mur blanc et un sol en bois brun.
Aménagement d'un petit hall d'entrée contemporain avec un mur blanc et un sol en bois brun.
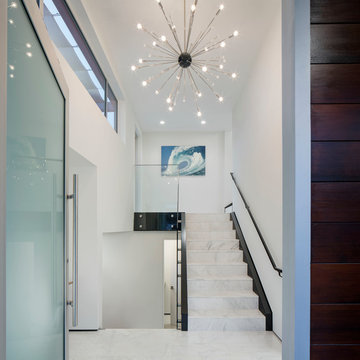
Idées déco pour un hall d'entrée contemporain avec un mur blanc, une porte simple, une porte en verre et un sol en marbre.

Architekt: Möhring Architekten
Fotograf: Stefan Melchior
Cette image montre une entrée design de taille moyenne avec un vestiaire, un mur blanc, un sol en ardoise, une porte simple et une porte en verre.
Cette image montre une entrée design de taille moyenne avec un vestiaire, un mur blanc, un sol en ardoise, une porte simple et une porte en verre.
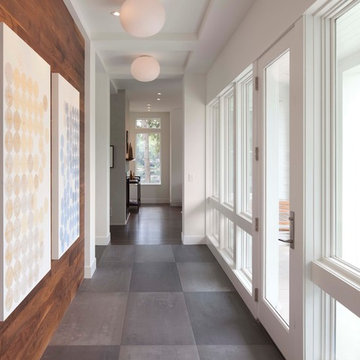
Photos by Steve Henke
Idées déco pour une entrée contemporaine avec un couloir, une porte en verre et un sol gris.
Idées déco pour une entrée contemporaine avec un couloir, une porte en verre et un sol gris.
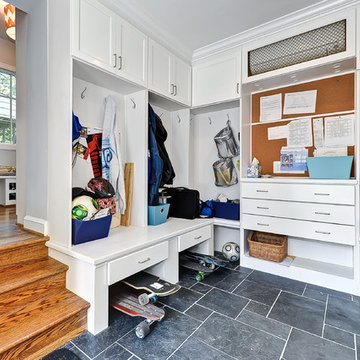
Garage to mudroom conversion of this 1940's home creates a great new space in NWDC. Includes custom built-ins with lots of storage.
Aménagement d'une entrée contemporaine avec un vestiaire.
Aménagement d'une entrée contemporaine avec un vestiaire.

Cette photo montre une grande entrée tendance avec une porte en verre, un mur gris, parquet foncé, une porte simple, un sol noir, un plafond voûté et un mur en parement de brique.
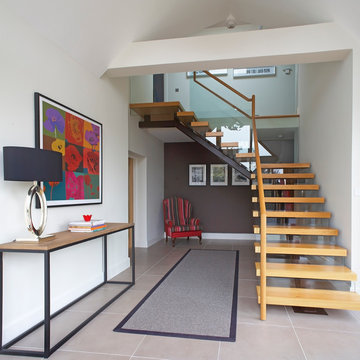
Barbara Egan, Reportage Photography, Ireland.
Aménagement d'une entrée contemporaine avec un mur blanc.
Aménagement d'une entrée contemporaine avec un mur blanc.
Idées déco d'entrées contemporaines blanches
3
