Idées déco d'entrées craftsman avec du lambris de bois
Trier par:Populaires du jour
1 - 20 sur 43 photos
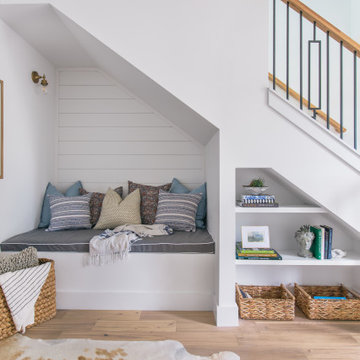
Exemple d'un petit hall d'entrée craftsman avec un mur blanc, parquet clair, une porte simple, un sol beige et du lambris de bois.
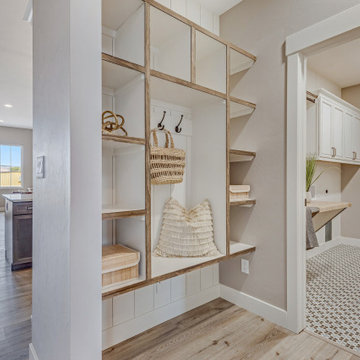
Cette photo montre une entrée craftsman de taille moyenne avec un vestiaire, un mur gris, parquet clair, un sol gris, poutres apparentes et du lambris de bois.
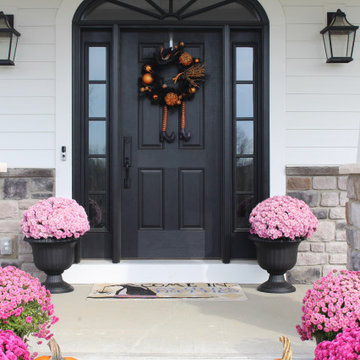
front door
Cette image montre une grande porte d'entrée craftsman avec un mur blanc, sol en béton ciré, une porte simple, une porte noire, un sol gris, un plafond en lambris de bois et du lambris de bois.
Cette image montre une grande porte d'entrée craftsman avec un mur blanc, sol en béton ciré, une porte simple, une porte noire, un sol gris, un plafond en lambris de bois et du lambris de bois.
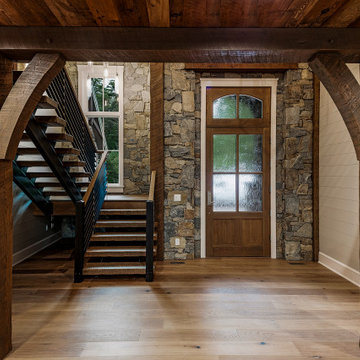
Natural stone walls, White Oak timbers, metal rails, painted shiplap and millwork, wide plank oak flooring and reclaimed wood ceilings, all work together to provide a striking entry to this custom home.

Stunning front entry with custom stair railing.
Cette image montre un grand hall d'entrée craftsman avec un mur blanc, un sol en vinyl, une porte double, une porte en bois brun, un sol multicolore, poutres apparentes et du lambris de bois.
Cette image montre un grand hall d'entrée craftsman avec un mur blanc, un sol en vinyl, une porte double, une porte en bois brun, un sol multicolore, poutres apparentes et du lambris de bois.
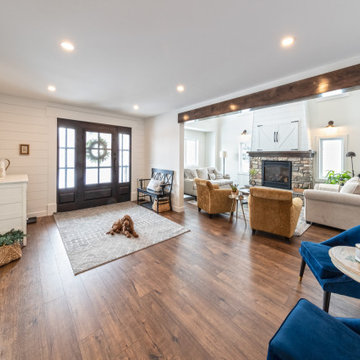
Take a look at the transformation of this 90's era home into a modern craftsman! We did a full interior and exterior renovation down to the studs on all three levels that included re-worked floor plans, new exterior balcony, movement of the front entry to the other street side, a beautiful new front porch, an addition to the back, and an addition to the garage to make it a quad. The inside looks gorgeous! Basically, this is now a new home!
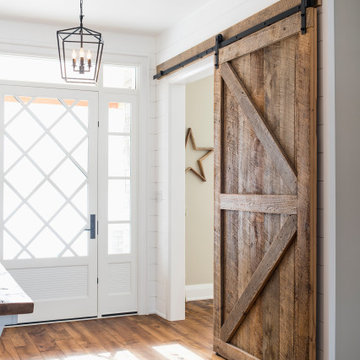
Fibercraft door
Réalisation d'un grand hall d'entrée craftsman avec un mur blanc, une porte simple, une porte blanche et du lambris de bois.
Réalisation d'un grand hall d'entrée craftsman avec un mur blanc, une porte simple, une porte blanche et du lambris de bois.
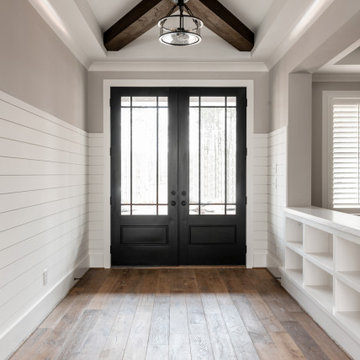
Cette photo montre une entrée craftsman avec un mur beige, un sol en bois brun, poutres apparentes et du lambris de bois.
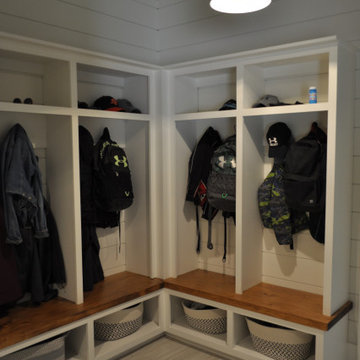
Cette photo montre une grande entrée craftsman avec un vestiaire, un mur gris, un sol en carrelage de céramique, une porte simple, une porte en bois foncé, un sol gris et du lambris de bois.
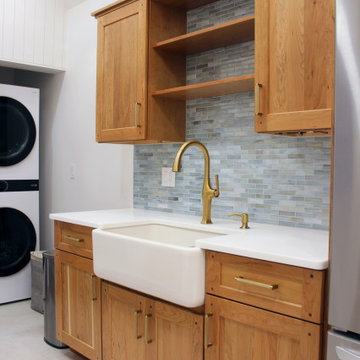
Réalisation d'une entrée craftsman avec un vestiaire, un mur blanc, un sol en carrelage de porcelaine, une porte simple, une porte blanche, un sol gris, un plafond en lambris de bois et du lambris de bois.
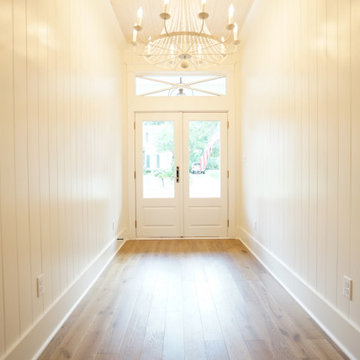
Idées déco pour un hall d'entrée craftsman avec un mur blanc, parquet clair, une porte double, une porte blanche et du lambris de bois.
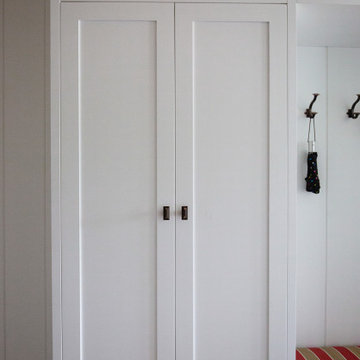
Project Number: MS01004
Design/Manufacturer/Installer: Marquis Fine Cabinetry
Collection: Classico
Finishes: Designer White
Features: Hardware Knobs, Adjustable Legs/Soft Close (Standard)
Cabinet/Drawer Extra Options: Dovetail Drawer Box
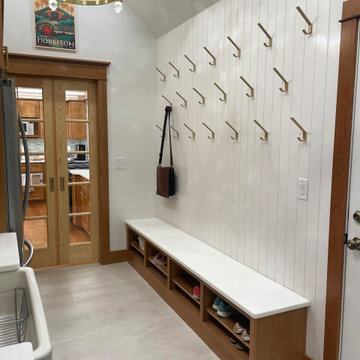
Cette image montre une entrée craftsman de taille moyenne avec un vestiaire, un mur blanc, un sol en bois brun, une porte simple, une porte blanche, un sol gris, poutres apparentes et du lambris de bois.
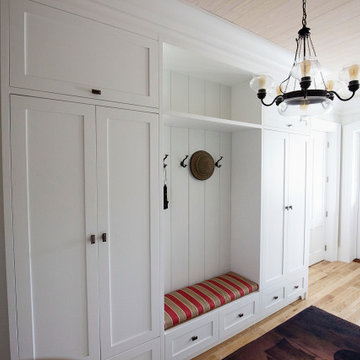
Project Number: MS01004
Design/Manufacturer/Installer: Marquis Fine Cabinetry
Collection: Classico
Finishes: Designer White
Features: Hardware Knobs, Adjustable Legs/Soft Close (Standard)
Cabinet/Drawer Extra Options: Dovetail Drawer Box
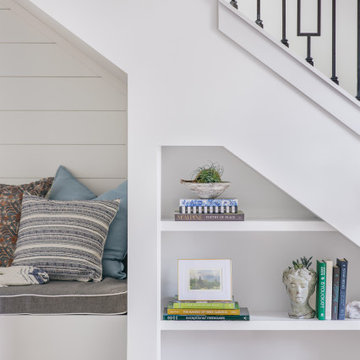
Idées déco pour un petit hall d'entrée craftsman avec un mur blanc, parquet clair, une porte simple, un sol beige et du lambris de bois.
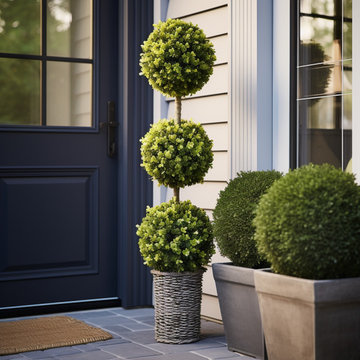
3rd Street Inn® offers the highest quality, most realistic, artificial foliage on the market today. 3rd Street Inn® Topiary Balls looks great while hanging, in planters, on mantels, as table centerpieces, and more. Our fake greenery looks great on walls, fences, and more!
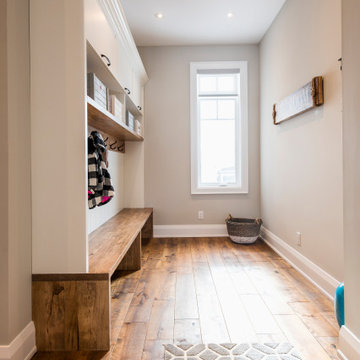
Cette photo montre une grande entrée craftsman avec un vestiaire, un mur blanc, un sol en bois brun, une porte simple, une porte blanche et du lambris de bois.
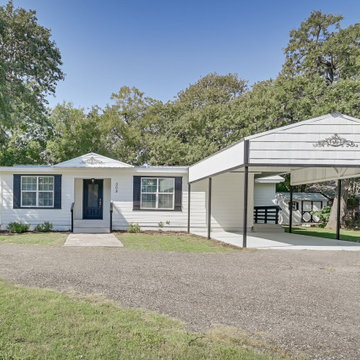
Located in the heart of the historic district of Cleburne, enjoy the tree lined streets while you are walking distance to shops, boutiques, museums, cafes & dining. Also close to Lake Cleburne State Park. This move-in ready home offers 21st century living for those who long for cozy, quiet neighborhoods.
Experience custom craftsmanship both inside and out! This home boasts beautiful cedar beams, spacious interiors and weather-resistant exteriors.
Stunning front entry with beautiful glass & iron front door. Walking in, you are greeted with a beautiful set of glass French doors that lead to a separate formal dining area with a crystal chandelier.
Take gourmet to the next level in a chef’s kitchen that features a very large island and spacious countertops with granite, Subway tile backsplash, Bausch stainless range hood, large pantry and plenty of cabinet space. New Whirlpool Gold appliances, Kohler double stainless sink & Moen Stainless faucet. Cozy breakfast area with whitewashed shiplap wall. Just off of the kitchen, there is a private patio where you can sit & enjoy your morning coffee while enjoying the chirp of the birds & beautiful mature trees.
Featuring a spacious main living area, this open concept home has a beautiful whitewashed shiplap feature wall with hidden shiplap doors. One leads to the beautiful half bath with granite counter and Moroccan tile floor while the other leads to the laundry-utility room with side entrance that leads to the covered parking area.
In the master suite, you'll feel like you're in a spa resort with cedar beams and the master bath featuring classic timeless marble tile, extra long claw-foot tub with a beautiful crystal chandelier above you, Moroccan tile touches and a beautiful glass block window, floating vanity cabinet with classic marble top, Kohler fixtures and classy, silver backed mirrors and a fabulous cedar walk-in-closet. On the back side of the home are 2 very spacious bedrooms with large closets. There is another full bath between the 2 bedrooms with classic marble tile floor, walls, countertop & features Moroccan tile bath surround with Kohler brushed nickel fixtures.
This 1920 Craftsman has all of the modern conveniences and was updated with energy efficiency in mind with new HVAC, 50 gallon water heater, a NEST smart thermostat, new radiant barrier metal roof, exterior is wrapped in Sherwin Williams radiant barrier Super Paint, new energy efficient windows & new insulation throughout the house. The entire home has all new electric and new plumbing as well. Rest at ease knowing that everything in your newly renovated home comes with a full manufacturers warranty.
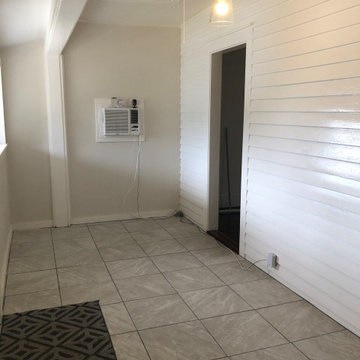
Shiplap wall restored original
Inspiration pour une entrée craftsman de taille moyenne avec un vestiaire, une porte simple, une porte blanche et du lambris de bois.
Inspiration pour une entrée craftsman de taille moyenne avec un vestiaire, une porte simple, une porte blanche et du lambris de bois.
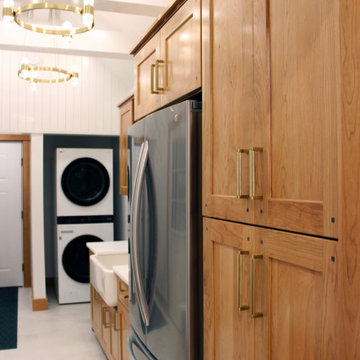
Cette image montre une entrée craftsman avec un vestiaire, un mur blanc, un sol en carrelage de porcelaine, une porte simple, une porte blanche, un sol gris, un plafond en lambris de bois et du lambris de bois.
Idées déco d'entrées craftsman avec du lambris de bois
1