Idées déco d'entrées craftsman avec une porte double
Trier par :
Budget
Trier par:Populaires du jour
121 - 140 sur 692 photos
1 sur 3
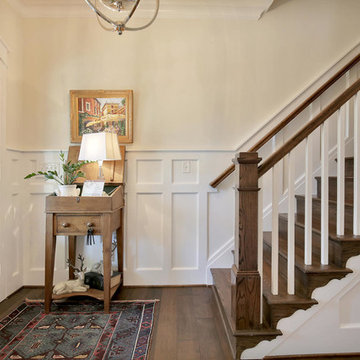
Réalisation d'une entrée craftsman de taille moyenne avec un couloir, un mur beige, parquet foncé, une porte double et une porte en bois brun.
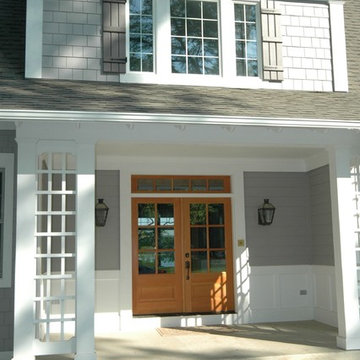
Idées déco pour une porte d'entrée craftsman de taille moyenne avec une porte double, une porte en bois clair, un mur gris et sol en béton ciré.
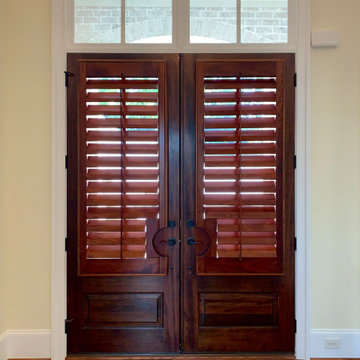
Acadia Stained Plantation Shutters blend beautifully with our clients' custom front door.
Inspiration pour une grande porte d'entrée craftsman avec un mur beige, parquet clair, une porte double, une porte en bois foncé et un sol marron.
Inspiration pour une grande porte d'entrée craftsman avec un mur beige, parquet clair, une porte double, une porte en bois foncé et un sol marron.
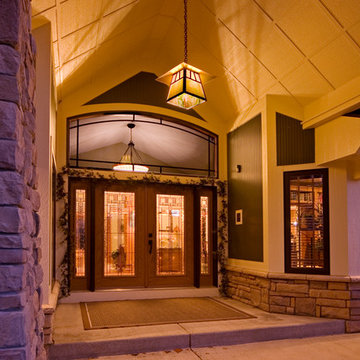
Inspiration pour une grande porte d'entrée craftsman avec un mur vert, sol en béton ciré, une porte double et une porte en bois brun.
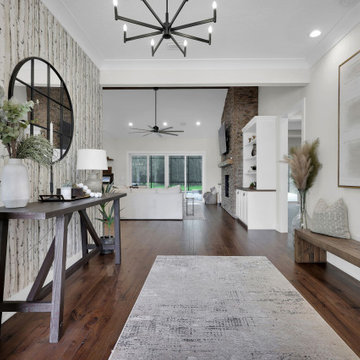
Aménagement d'un hall d'entrée craftsman avec un mur blanc, un sol en bois brun, une porte double, une porte en bois brun et un sol marron.
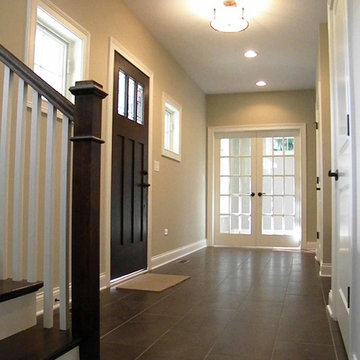
New 3-bedroom 2.5 bathroom house, with 3-car garage. 2,635 sf (gross, plus garage and unfinished basement).
All photos by 12/12 Architects & Kmiecik Photography.
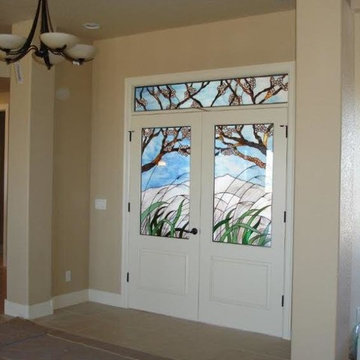
Idées déco pour une grande porte d'entrée craftsman avec un mur beige, une porte double et une porte en verre.
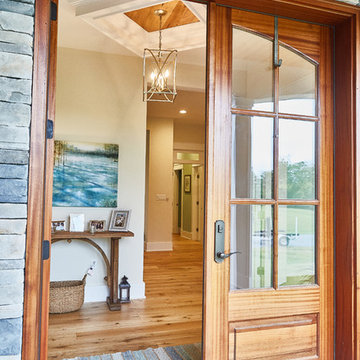
Idées déco pour une porte d'entrée craftsman avec un mur gris, une porte double et une porte en bois brun.
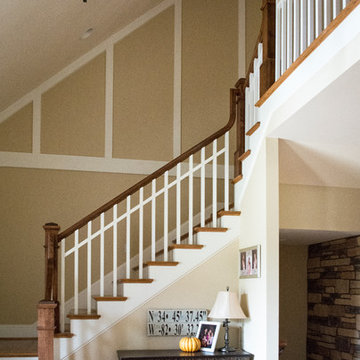
This custom home designed by Kimberly Kerl of Kustom Home Design beautifully reflects the unique personality and taste of the homeowners in a creative and dramatic fashion. The three-story home combines an eclectic blend of brick, stone, timber, lap and shingle siding. Rich textural materials such as stone and timber are incorporated into the interior design adding unexpected details and charming character to a new build.
The two-story foyer with open stair and balcony allows a dramatic welcome and easy access to the upper and lower levels of the home. The Upper level contains 3 bedrooms and 2 full bathrooms, including a Jack-n-Jill style 4 piece bathroom design with private vanities and shared shower and toilet. Ample storage space is provided in the walk-in attic and large closets. Partially sloped ceilings, cozy dormers, barn doors and lighted niches give each of the bedrooms their own personality.
The main level provides access to everything the homeowners need for independent living. A formal dining space for large family gatherings is connected to the open concept kitchen by a Butler's pantry and mudroom that also leads to the 3-car garage. An oversized walk-in pantry provide storage and an auxiliary prep space often referred to as a "dirty kitchen". Dirty kitchens allow homeowners to have behind the scenes spaces for clean up and prep so that the main kitchen remains clean and uncluttered. The kitchen has a large island with seating, Thermador appliances including the chef inspired 48" gas range with double ovens, 30" refrigerator column, 30" freezer columns, stainless steel double compartment sink and quiet stainless steel dishwasher. The kitchen is open to the casual dining area with large views of the backyard and connection to the two-story living room. The vaulted kitchen ceiling has timber truss accents centered on the full height stone fireplace of the living room. Timber and stone beams, columns and walls adorn this combination of living and dining spaces.
The master suite is on the main level with a raised ceiling, oversized walk-in closet, master bathroom with soaking tub, two-person luxury shower, water closet and double vanity. The laundry room is convenient to the master, garage and kitchen. An executive level office is also located on the main level with clerestory dormer windows, vaulted ceiling, full height fireplace and grand views. All main living spaces have access to the large veranda and expertly crafted deck.
The lower level houses the future recreation space and media room along with surplus storage space and utility areas.
Kimberly Kerl, KH Design
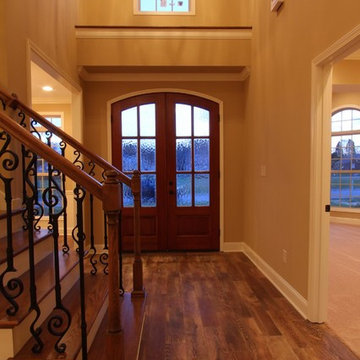
Cette image montre une porte d'entrée craftsman de taille moyenne avec un mur beige, parquet foncé, une porte double et une porte en bois foncé.
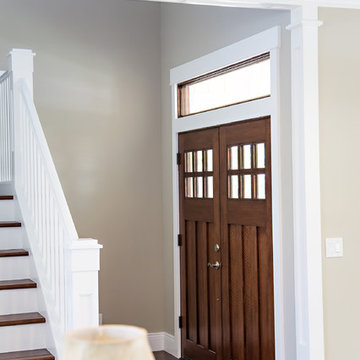
Idée de décoration pour une porte d'entrée craftsman de taille moyenne avec un mur beige, parquet foncé, une porte double, une porte en bois brun et un sol marron.
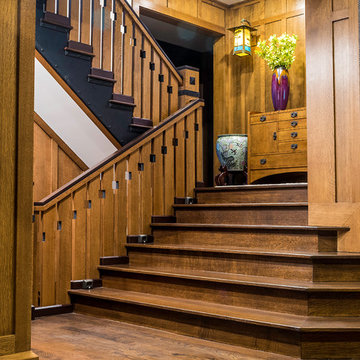
This entry renovation worked entirely within the existing structure of the house. The closet opposite the front door was removed to create more depth physically and visually. Most of the work was done with interior finishes and custom built-ins. The split level residence presented many challenges to design and construction, but the result is a path filled with beautiful details and thoughtful transitions.
Photo by: Daniel Contelmo Jr.
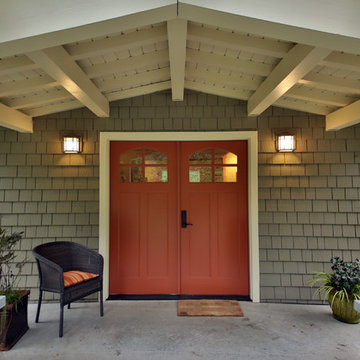
Idées déco pour une porte d'entrée craftsman de taille moyenne avec un mur gris, une porte double et une porte rouge.
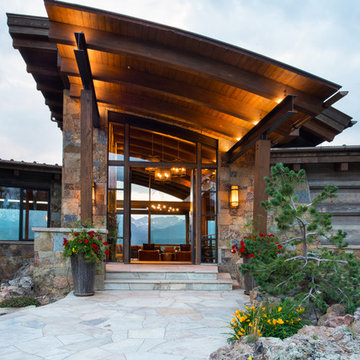
Ric Stovall
Cette image montre une très grande porte d'entrée craftsman avec une porte double.
Cette image montre une très grande porte d'entrée craftsman avec une porte double.
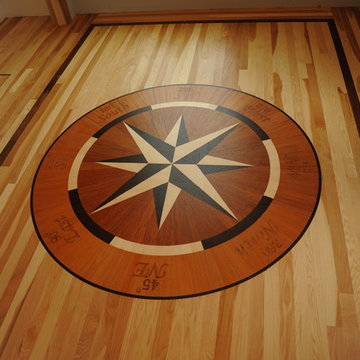
Aménagement d'une porte d'entrée craftsman de taille moyenne avec un mur blanc, parquet clair, une porte double et une porte en verre.
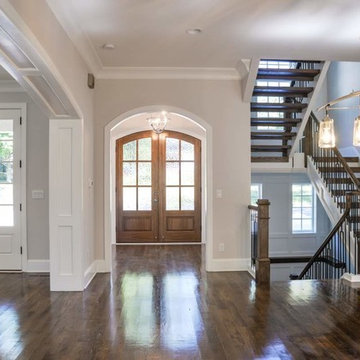
Réalisation d'un grand hall d'entrée craftsman avec un mur blanc, un sol en bois brun, une porte double, une porte en bois brun et un sol marron.
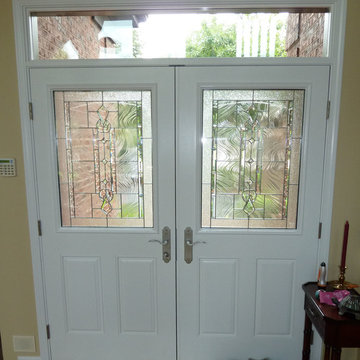
Therma-Tru interior door with Therma-Tru multi-point locking hardware.
Inspiration pour une porte d'entrée craftsman de taille moyenne avec une porte double, une porte blanche, un mur beige et parquet foncé.
Inspiration pour une porte d'entrée craftsman de taille moyenne avec une porte double, une porte blanche, un mur beige et parquet foncé.
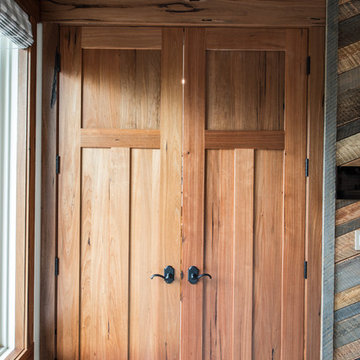
Custom solid wood craftsman style double doors made by Everwood in our exclusive medieval walnut with a clear or natural finish. Photo credit - Erin Young
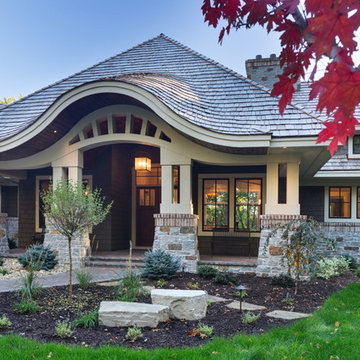
The client wanted a dramatic entryway that would not overpower this single-story design, and the designer complied with this unique portico. On this beautiful wooded site, the organic nature of Arts and Crafts style influences the design, taking it to the next level with an eyebrow-shaped pediment that resembles an upscale earthen dwelling. The shallower curve of the transom echoes the roofline. Paired columns on stone piers, brick accents, and a wood ceiling complete the picture.
An ARDA for Design Details goes to
Royal Oaks Design
Designer: Kieran Liebl
From: Oakdale, Minnesota
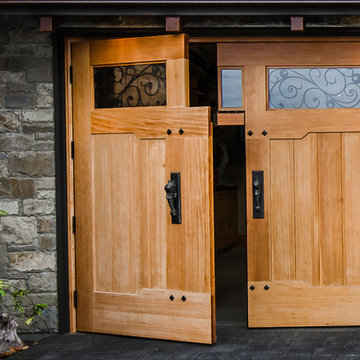
Idées déco pour une entrée craftsman avec une porte double et une porte en bois clair.
Idées déco d'entrées craftsman avec une porte double
7