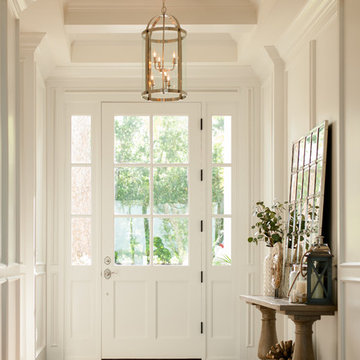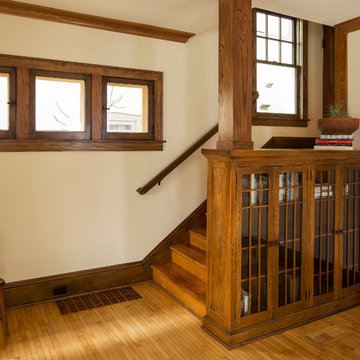Idées déco d'entrées craftsman beiges
Trier par :
Budget
Trier par:Populaires du jour
1 - 20 sur 1 169 photos
1 sur 3
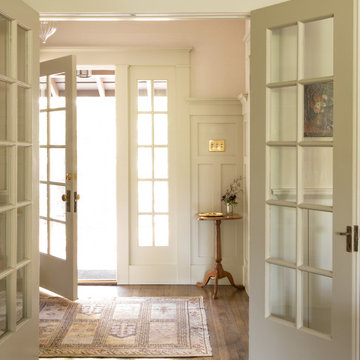
Idée de décoration pour un hall d'entrée craftsman avec un sol en bois brun, une porte blanche et un sol marron.
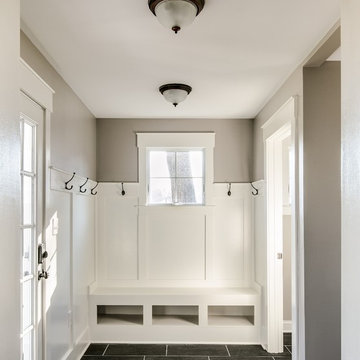
Inspiration pour une entrée craftsman de taille moyenne avec un vestiaire, un mur beige, une porte simple, une porte blanche, un sol en ardoise et un sol gris.
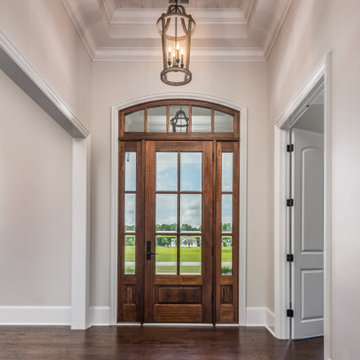
The Birchwood house plan 1239 built by American Builders, Inc. This Arts & Crafts styled sprawling ranch house plan has so much to offer in a home design for today's homeowner. A three car garage floor plan with extra storage adds space for a third automobile, workshop, or golf cart. Inside, each bedroom of this home design features elegant ceiling treatments, a walk-in closet and an adjacent full bathroom. The large, gourmet kitchen of this house plan includes a walk-in pantry and a large central island. The spacious dining room offers large windows and a buffet nook for furniture. Custom-style details abound in this luxurious homeplan with built-ins in the great room and breakfast areas. The master bathroom is a spa-like retreat with dual vanities, a large walk-in shower, built-ins and a vaulted ceiling. The screened porch offers the best in year-round outdoor living with a fireplace.
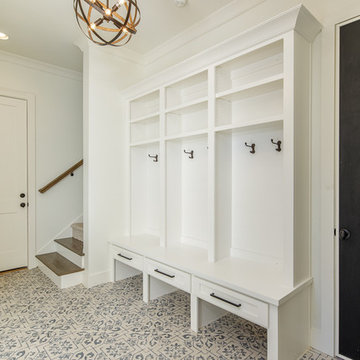
Cette photo montre une entrée craftsman de taille moyenne avec un vestiaire, un mur blanc et un sol en carrelage de céramique.
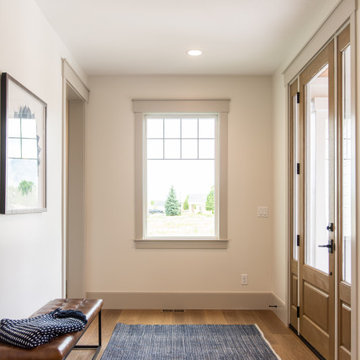
Aménagement d'un grand hall d'entrée craftsman avec un mur beige, un sol en bois brun, une porte simple, une porte en verre et un sol marron.
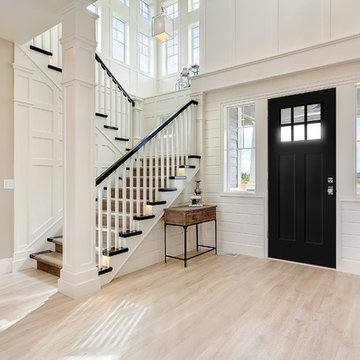
The American Craftsman style grew in popularity at the end of the 19th century and beginning of the 20th century.
The style emphasized work done by hand over mass-production, keeping with a growing cultural ethos of that period. It focused on handmade, local and/or natural materials, simplicity and originality. Traditional Craftsman style homes would feature handcrafted stained or leaded glass, metalwork and wood. In 2017, the Craftsman is simplified and uncluttered but has kept its vigor for handcrafted, long-lasting elements.
Unpretentious and comfortable, Craftsman homes are often low-profile, one-and-a-half stories that could be part of the landscape.
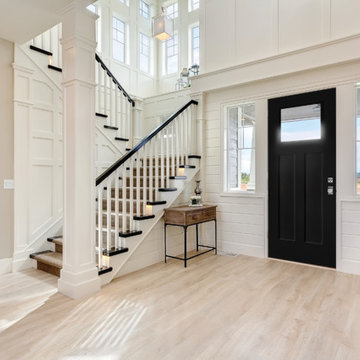
Refined Costal style beach house living room Featuring square recessed panel columns, shiplap accented walls and a Black Heritage style Craftsman style exterior door
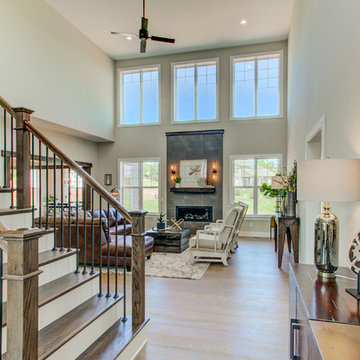
This 2-story home with first-floor owner’s suite includes a 3-car garage and an inviting front porch. A dramatic 2-story ceiling welcomes you into the foyer where hardwood flooring extends throughout the main living areas of the home including the dining room, great room, kitchen, and breakfast area. The foyer is flanked by the study to the right and the formal dining room with stylish coffered ceiling and craftsman style wainscoting to the left. The spacious great room with 2-story ceiling includes a cozy gas fireplace with custom tile surround. Adjacent to the great room is the kitchen and breakfast area. The kitchen is well-appointed with Cambria quartz countertops with tile backsplash, attractive cabinetry and a large pantry. The sunny breakfast area provides access to the patio and backyard. The owner’s suite with includes a private bathroom with 6’ tile shower with a fiberglass base, free standing tub, and an expansive closet. The 2nd floor includes a loft, 2 additional bedrooms and 2 full bathrooms.
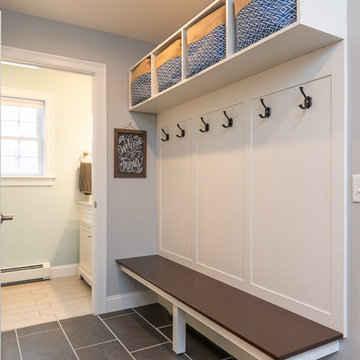
seacoast real estate photography
Inspiration pour une petite entrée craftsman avec un vestiaire, un mur gris, un sol en ardoise et un sol gris.
Inspiration pour une petite entrée craftsman avec un vestiaire, un mur gris, un sol en ardoise et un sol gris.
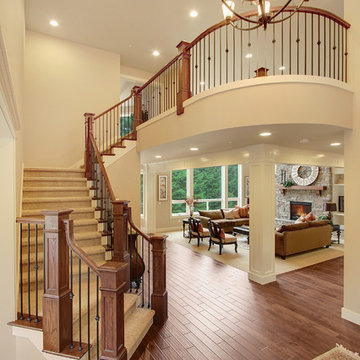
Inspiration pour un hall d'entrée craftsman avec un mur beige, un sol en bois brun, une porte double et une porte blanche.
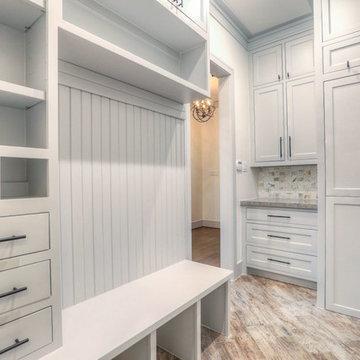
mud room, drop zone
Aménagement d'une grande entrée craftsman avec un vestiaire, un mur blanc, un sol en carrelage de céramique, une porte simple, une porte en bois brun et un sol marron.
Aménagement d'une grande entrée craftsman avec un vestiaire, un mur blanc, un sol en carrelage de céramique, une porte simple, une porte en bois brun et un sol marron.
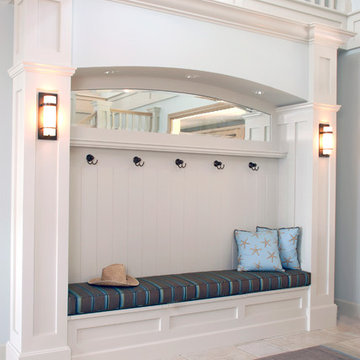
Heather Elsworth Photography
Idée de décoration pour une entrée craftsman de taille moyenne avec un vestiaire et un mur blanc.
Idée de décoration pour une entrée craftsman de taille moyenne avec un vestiaire et un mur blanc.
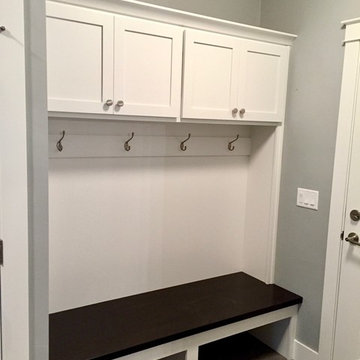
This built-in bench with coat rack and storage is located in our mudroom off of the garage entrance.
Aménagement d'une entrée craftsman de taille moyenne avec un vestiaire, un mur gris et un sol en vinyl.
Aménagement d'une entrée craftsman de taille moyenne avec un vestiaire, un mur gris et un sol en vinyl.
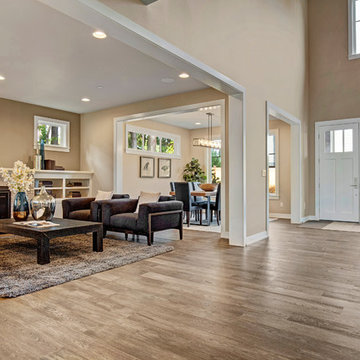
Soundview Photography
Aménagement d'une porte d'entrée craftsman avec parquet clair et une porte simple.
Aménagement d'une porte d'entrée craftsman avec parquet clair et une porte simple.
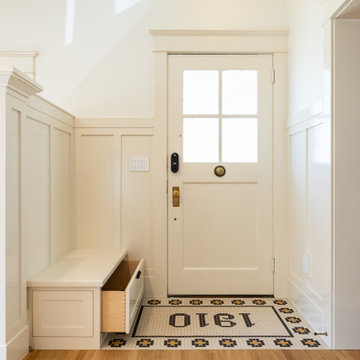
Cette photo montre une entrée craftsman avec un mur blanc, un sol en bois brun, une porte simple, une porte blanche, poutres apparentes et boiseries.
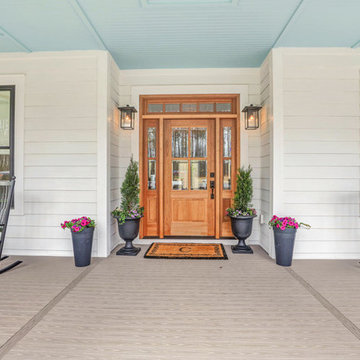
Réalisation d'une grande porte d'entrée craftsman avec un mur beige, parquet clair, une porte simple et une porte en bois brun.
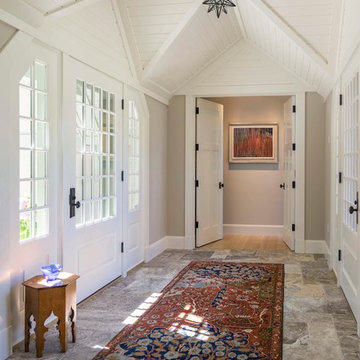
Eric Roth
Cette image montre un grand hall d'entrée craftsman avec une porte simple et une porte verte.
Cette image montre un grand hall d'entrée craftsman avec une porte simple et une porte verte.
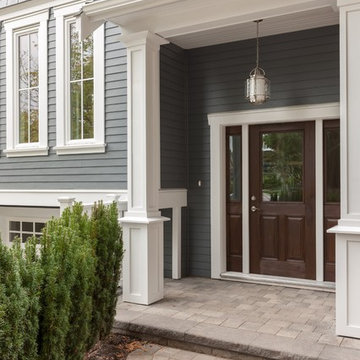
Cette image montre une petite porte d'entrée craftsman avec un mur bleu, une porte simple et une porte en bois foncé.
Idées déco d'entrées craftsman beiges
1
