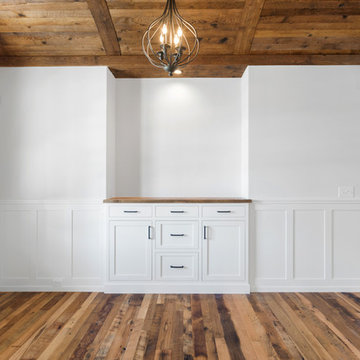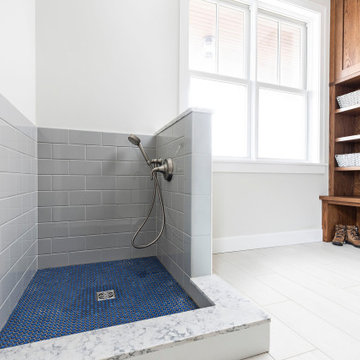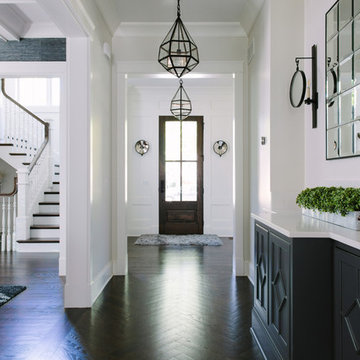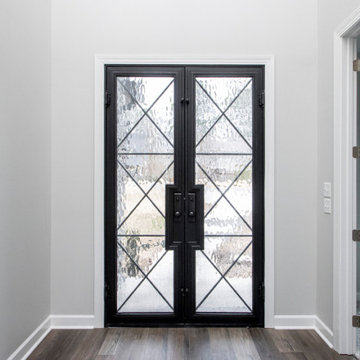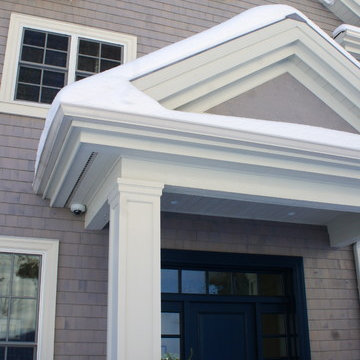Idées déco d'entrées craftsman blanches
Trier par :
Budget
Trier par:Populaires du jour
141 - 160 sur 1 565 photos
1 sur 3
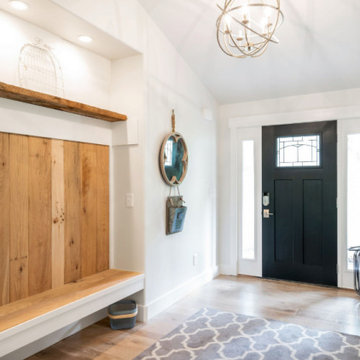
Exemple d'une entrée craftsman de taille moyenne avec un vestiaire, un mur blanc, parquet clair, une porte simple, une porte noire et un sol marron.
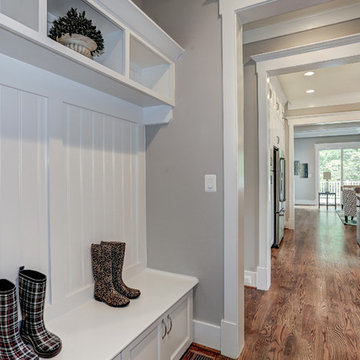
Idées déco pour un petit vestibule craftsman avec un mur gris, parquet clair et un sol marron.
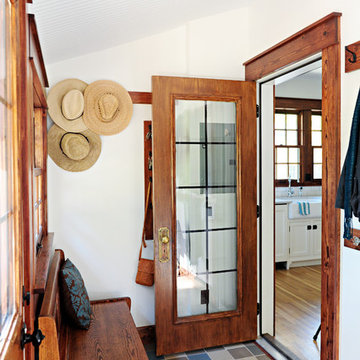
Like most of our projects, we can't gush about this reno—a new kitchen and mudroom, ensuite closet and pantry—without gushing about the people who live there. The best projects, we always say, are the ones in which client, contractor and design team are all present throughout, conception to completion, each bringing their particular expertise to the table and forming a cohesive, trustworthy team that is mutually invested in a smooth and successful process. They listen to each other, give the benefit of the doubt to each other, do what they say they'll do. This project exemplified that kind of team, and it shows in the results.
Most obvious is the opening up of the kitchen to the dining room, decompartmentalizing somewhat a century-old bungalow that was originally quite purposefully compartmentalized. As a result, the kitchen had to become a place one wanted to see clear through from the front door. Inset cabinets and carefully selected details make the functional heart of the house equal in elegance to the more "public" gathering spaces, with their craftsman depth and detail. An old back porch was converted to interior space, creating a mudroom and a much-needed ensuite walk-in closet. A new, larger deck went on: Phase One of an extensive design for outdoor living, that we all hope will be realized over the next few years. Finally, a duplicative back stairwell was repurposed into a walk-in pantry.
Modernizing often means opening spaces up for more casual living and entertaining, and/or making better use of dead space. In this re-conceptualized old house, we did all of that, creating a back-of-the-house that is now bright and cheerful and new, while carefully incorporating meaningful vintage and personal elements.
The best result of all: the clients are thrilled. And everyone who went in to the project came out of it friends.
Contractor: Stumpner Building Services
Cabinetry: Stoll’s Woodworking
Photographer: Gina Rogers
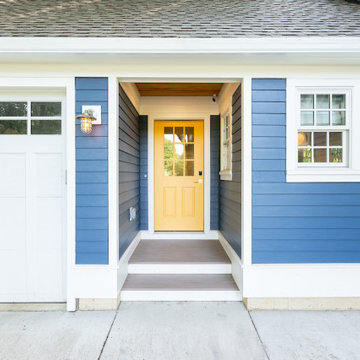
A new covered side-entry door is part of the new addition and connects the home to the garage. Design and Build by Meadowlark Design+Build in Ann Arbor, Michigan. Photography by Sean Carter, Ann Arbor, Michigan.
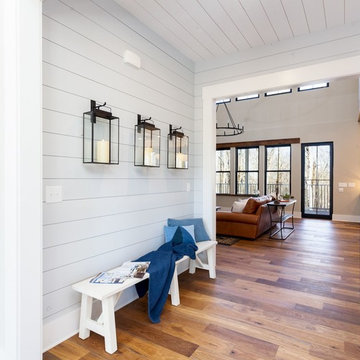
photography by Cynthia Walker Photography
Inspiration pour une entrée craftsman de taille moyenne avec un couloir, un mur blanc, un sol en bois brun et un sol marron.
Inspiration pour une entrée craftsman de taille moyenne avec un couloir, un mur blanc, un sol en bois brun et un sol marron.
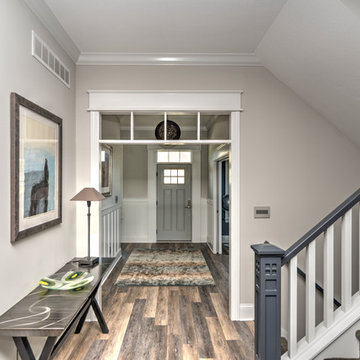
The modern light switches gives the home a futuristic touch. This home has a very relaxed and cool vibe due to the color harmony.
Photo by: Thomas Graham
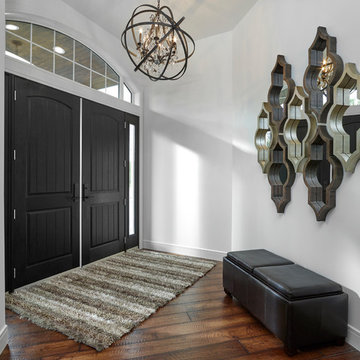
How do you feel when you walk through this entry way? The feeling of classy style and coziness is what comes to our mind. A warm welcome in this entrance is definitely what you would receive from these homeowners!
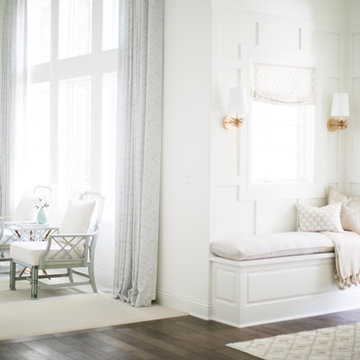
Interior Designer | Bria Hammel Interiors
Contractor | SD Custom Homes
Photographer | Laura Rae
Inspiration pour une entrée craftsman.
Inspiration pour une entrée craftsman.
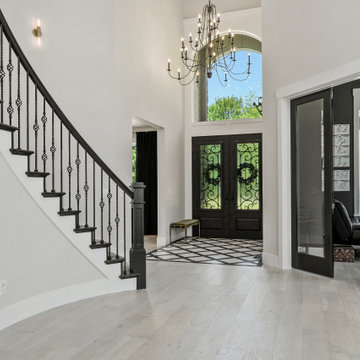
Entry foyer of the Stetson. View House Plan THD-4607: https://www.thehousedesigners.com/plan/stetson-4607/
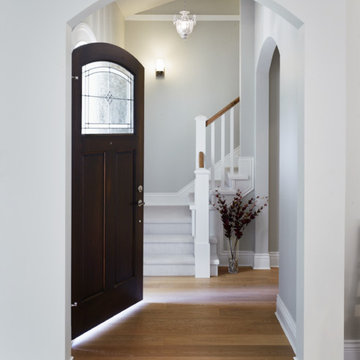
Photo by Philip Jarmain.
Interiors by Tanya Schoenroth Design.
Exemple d'une entrée craftsman.
Exemple d'une entrée craftsman.
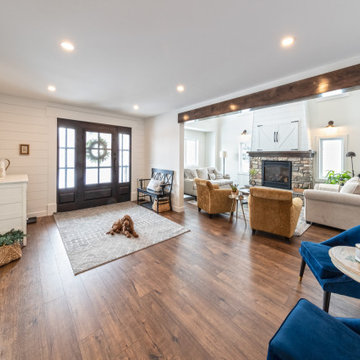
Take a look at the transformation of this 90's era home into a modern craftsman! We did a full interior and exterior renovation down to the studs on all three levels that included re-worked floor plans, new exterior balcony, movement of the front entry to the other street side, a beautiful new front porch, an addition to the back, and an addition to the garage to make it a quad. The inside looks gorgeous! Basically, this is now a new home!
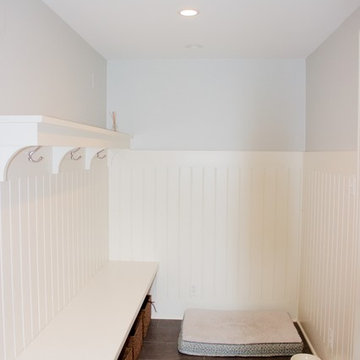
Cette image montre une entrée craftsman de taille moyenne avec un vestiaire, un mur bleu, un sol en carrelage de céramique, une porte simple et une porte blanche.
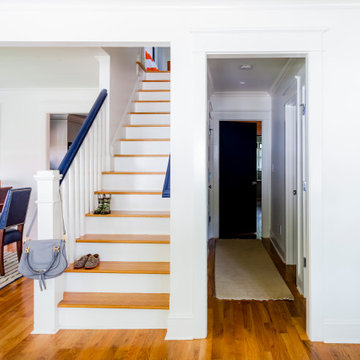
Craftsman entry hall
Idées déco pour une porte d'entrée craftsman avec un mur blanc et parquet clair.
Idées déco pour une porte d'entrée craftsman avec un mur blanc et parquet clair.
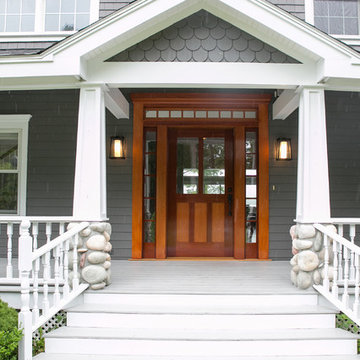
Liz Donnelly - Maine Photo Co.
Idée de décoration pour une porte d'entrée craftsman de taille moyenne avec une porte simple et une porte en bois brun.
Idée de décoration pour une porte d'entrée craftsman de taille moyenne avec une porte simple et une porte en bois brun.
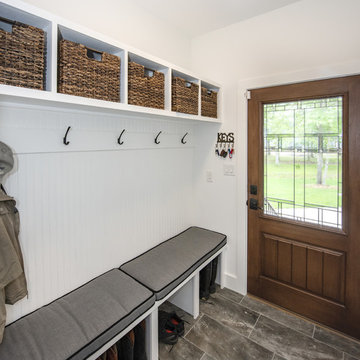
Unique features and practical amenities are packed into a modest footprint in this one-story home plan. Columns lead to the cathedral great room, which is open to the island kitchen and dining room. The secondary bedrooms share a Jack-and-Jill bathroom and each enjoy private porch access. Designed for enjoying Mother Nature, a covered porch wraps the rear of the home plan, ending at the cozy screen porch with fireplace, skylights, and summer kitchen. The master suite includes an oversized walk-in closet and an incredible rotunda sitting room filled with windows.
Idées déco d'entrées craftsman blanches
8
