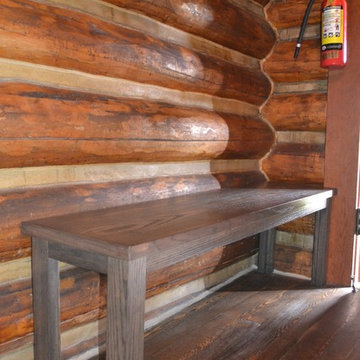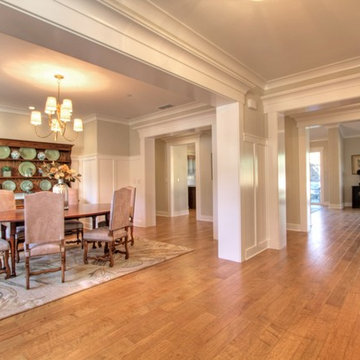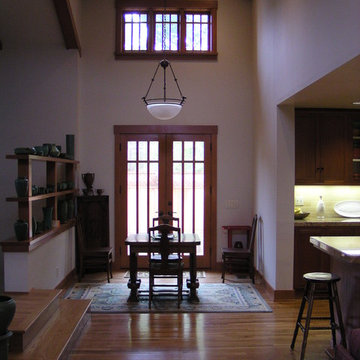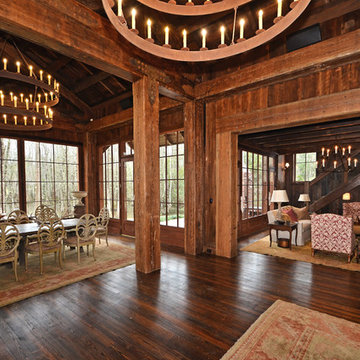Idées déco d'entrées craftsman
Trier par :
Budget
Trier par:Populaires du jour
1 - 20 sur 80 photos
1 sur 3
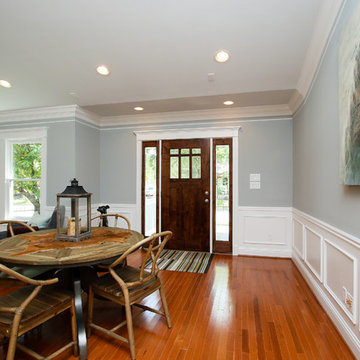
Inspiration pour une petite porte d'entrée craftsman avec un mur gris, un sol en bois brun, une porte simple et une porte en bois foncé.
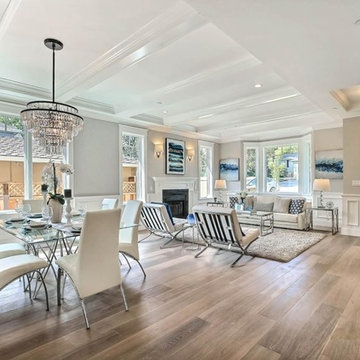
This exquisitely crafted, custom home designed by Arch Studio, Inc., and built by GSI Homes was just completed in 2017 and is ready to be enjoyed.
Aménagement d'une porte d'entrée craftsman de taille moyenne avec un mur gris, un sol en bois brun, une porte simple, une porte en bois foncé et un sol gris.
Aménagement d'une porte d'entrée craftsman de taille moyenne avec un mur gris, un sol en bois brun, une porte simple, une porte en bois foncé et un sol gris.
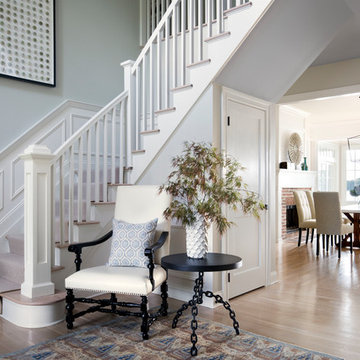
Cette image montre un grand hall d'entrée craftsman avec un mur bleu, parquet clair et un sol marron.
Trouvez le bon professionnel près de chez vous
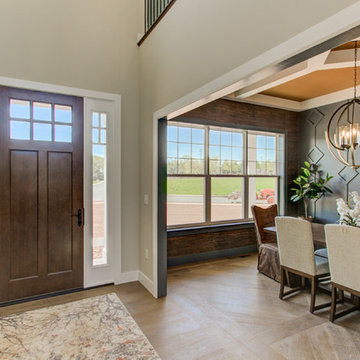
This 2-story home with first-floor owner’s suite includes a 3-car garage and an inviting front porch. A dramatic 2-story ceiling welcomes you into the foyer where hardwood flooring extends throughout the main living areas of the home including the dining room, great room, kitchen, and breakfast area. The foyer is flanked by the study to the right and the formal dining room with stylish coffered ceiling and craftsman style wainscoting to the left. The spacious great room with 2-story ceiling includes a cozy gas fireplace with custom tile surround. Adjacent to the great room is the kitchen and breakfast area. The kitchen is well-appointed with Cambria quartz countertops with tile backsplash, attractive cabinetry and a large pantry. The sunny breakfast area provides access to the patio and backyard. The owner’s suite with includes a private bathroom with 6’ tile shower with a fiberglass base, free standing tub, and an expansive closet. The 2nd floor includes a loft, 2 additional bedrooms and 2 full bathrooms.
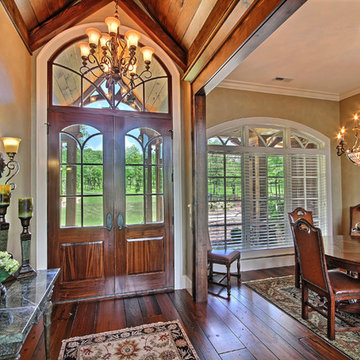
KMPICS.COM
Cette photo montre une grande porte d'entrée craftsman avec un mur beige, parquet foncé, une porte double et une porte en bois foncé.
Cette photo montre une grande porte d'entrée craftsman avec un mur beige, parquet foncé, une porte double et une porte en bois foncé.
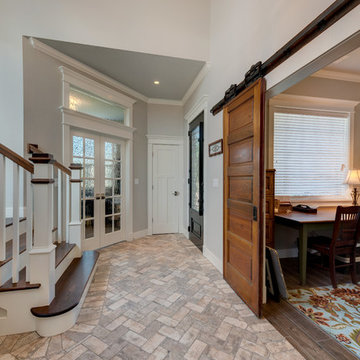
Foyer | Sliding Barn Doors | Herringbone Tiled Stone Flooring | Ceramic Wood Tile | Wooden Stairs | Warm Gray Walls
Cette image montre un hall d'entrée craftsman de taille moyenne avec un mur gris, un sol en travertin, une porte simple, une porte noire et un sol marron.
Cette image montre un hall d'entrée craftsman de taille moyenne avec un mur gris, un sol en travertin, une porte simple, une porte noire et un sol marron.
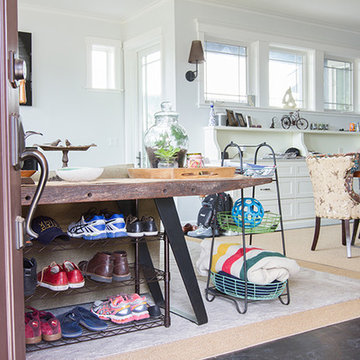
Claire Darling
Aménagement d'une entrée craftsman avec un vestiaire, un mur blanc, sol en béton ciré, une porte simple et une porte marron.
Aménagement d'une entrée craftsman avec un vestiaire, un mur blanc, sol en béton ciré, une porte simple et une porte marron.
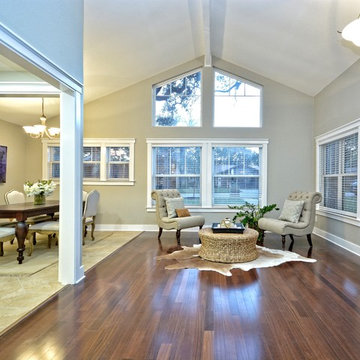
Shutterbug Studios
Idée de décoration pour une porte d'entrée craftsman de taille moyenne avec un mur gris, un sol en bois brun, une porte simple et une porte en bois brun.
Idée de décoration pour une porte d'entrée craftsman de taille moyenne avec un mur gris, un sol en bois brun, une porte simple et une porte en bois brun.
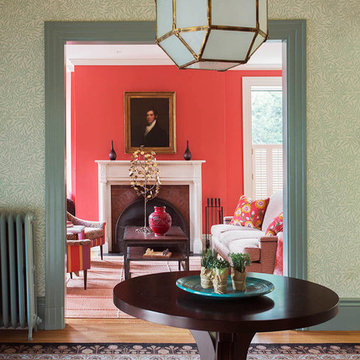
Heidi Pribell Interiors puts a fresh twist on classic design serving the major Boston metro area. By blending grandeur with bohemian flair, Heidi creates inviting interiors with an elegant and sophisticated appeal.
Confident in mixing eras, style and color, she brings her expertise and love of antiques, art and objects to every project.
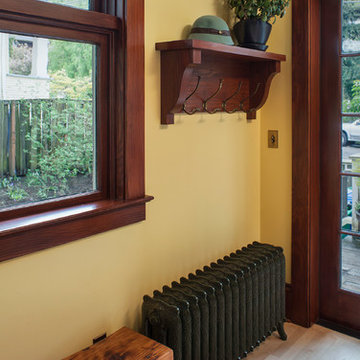
The original kitchen was disjointed and lacked connection to the home and its history. The remodel opened the room to other areas of the home by incorporating an unused breakfast nook and enclosed porch to create a spacious new kitchen. It features stunning soapstone counters and range splash, era appropriate subway tiles, and hand crafted floating shelves. Ceasarstone on the island creates a durable, hardworking surface for prep work. A black Blue Star range anchors the space while custom inset fir cabinets wrap the walls and provide ample storage. Great care was given in restoring and recreating historic details for this charming Foursquare kitchen.
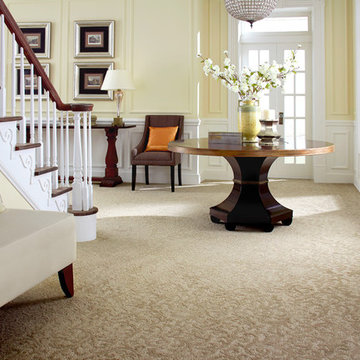
Idée de décoration pour un hall d'entrée craftsman de taille moyenne avec un mur jaune, moquette et un sol beige.
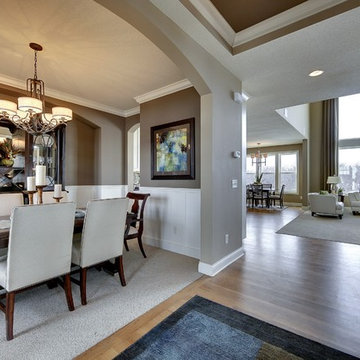
#exclusive #houseplan 73358HS comes to life
Architectural Designs Exclusive #HousePlan 73358HS is a 5 bed home with a sport court in the finished lower level. It gives you four bedrooms on the second floor and a fifth in the finished loewr level. That's where you'll find your indoor sport court as well as a rec space and a bar.
Ready when you are! Where do YOU want to build?
Specs-at-a-glance
5 beds
4.5 baths
4,600+ sq. ft. including sport court
Plans: http://bit.ly/73358hs
#readywhenyouare
#houseplan
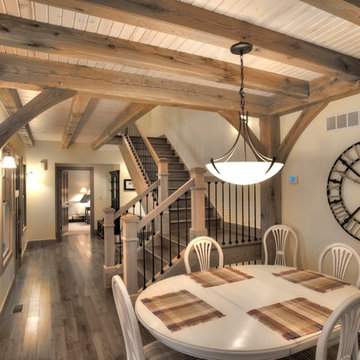
View of entry foyer from dining area. Entry has open stair connecting all three levels.
Aménagement d'une entrée craftsman de taille moyenne avec un mur blanc, parquet foncé, une porte simple et une porte en bois brun.
Aménagement d'une entrée craftsman de taille moyenne avec un mur blanc, parquet foncé, une porte simple et une porte en bois brun.
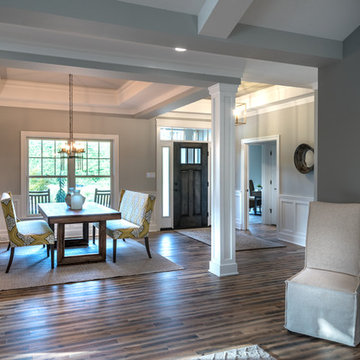
Alan Wycheck Photography
Réalisation d'un hall d'entrée craftsman de taille moyenne avec un mur gris, un sol en bois brun, une porte simple, une porte marron et un sol multicolore.
Réalisation d'un hall d'entrée craftsman de taille moyenne avec un mur gris, un sol en bois brun, une porte simple, une porte marron et un sol multicolore.
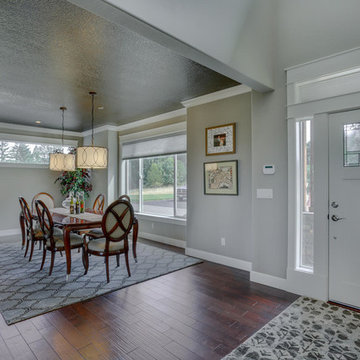
Re-PDX Photography of Portland Oregon
Idées déco pour une grande entrée craftsman avec un mur gris, un sol en bois brun et une porte blanche.
Idées déco pour une grande entrée craftsman avec un mur gris, un sol en bois brun et une porte blanche.
Idées déco d'entrées craftsman
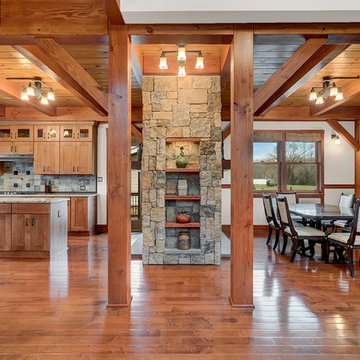
Photo by Upward Studio
Idée de décoration pour un hall d'entrée craftsman de taille moyenne avec un mur blanc, un sol en bois brun, une porte double, une porte marron et un sol marron.
Idée de décoration pour un hall d'entrée craftsman de taille moyenne avec un mur blanc, un sol en bois brun, une porte double, une porte marron et un sol marron.
1
