Idées déco d'entrées de taille moyenne avec différents designs de plafond
Trier par :
Budget
Trier par:Populaires du jour
81 - 100 sur 2 519 photos
1 sur 3

Cette photo montre un hall d'entrée tendance de taille moyenne avec un mur blanc, un sol en carrelage de porcelaine, une porte simple, une porte blanche, un sol blanc, un plafond en lambris de bois et boiseries.

The Entry foyer provides an ample coat closet, as well as space for greeting guests. The unique front door includes operable sidelights for additional light and ventilation. This space opens to the Stair, Den, and Hall which leads to the primary living spaces and core of the home. The Stair includes a comfortable built-in lift-up bench for storage. Beautifully detailed stained oak trim is highlighted throughout the home.

In this Cedar Rapids residence, sophistication meets bold design, seamlessly integrating dynamic accents and a vibrant palette. Every detail is meticulously planned, resulting in a captivating space that serves as a modern haven for the entire family.
The entryway is enhanced with a stunning blue and white carpet complemented by captivating statement lighting. The carefully curated elements combine to create an inviting and aesthetically pleasing space.
---
Project by Wiles Design Group. Their Cedar Rapids-based design studio serves the entire Midwest, including Iowa City, Dubuque, Davenport, and Waterloo, as well as North Missouri and St. Louis.
For more about Wiles Design Group, see here: https://wilesdesigngroup.com/
To learn more about this project, see here: https://wilesdesigngroup.com/cedar-rapids-dramatic-family-home-design

Cette photo montre une porte d'entrée en bois de taille moyenne avec un mur gris, une porte coulissante, une porte en bois clair, un sol gris et un plafond en bois.
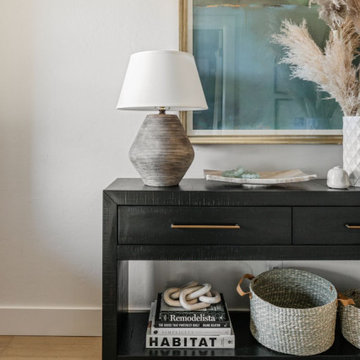
Inspiration pour une porte d'entrée traditionnelle de taille moyenne avec un mur blanc, parquet clair, une porte simple, une porte en bois brun, un sol beige et poutres apparentes.
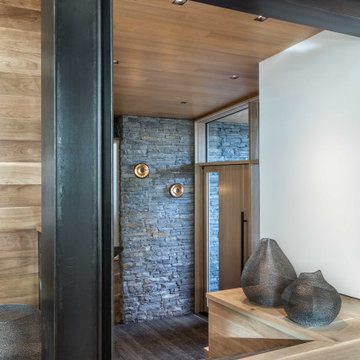
Custom door and Holly Hunt sconces
Réalisation d'un hall d'entrée chalet de taille moyenne avec une porte en bois clair, un plafond en bois et une porte simple.
Réalisation d'un hall d'entrée chalet de taille moyenne avec une porte en bois clair, un plafond en bois et une porte simple.
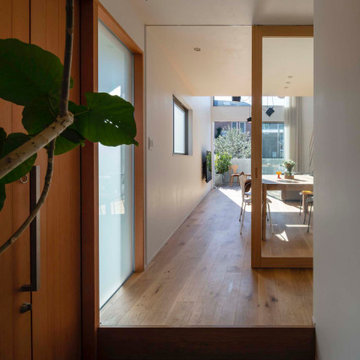
エントランスよりリビングを見通す(撮影:小川重雄)
Idée de décoration pour une entrée minimaliste de taille moyenne avec un mur blanc, sol en béton ciré, une porte simple, une porte en bois brun, un sol gris, un plafond en papier peint et du papier peint.
Idée de décoration pour une entrée minimaliste de taille moyenne avec un mur blanc, sol en béton ciré, une porte simple, une porte en bois brun, un sol gris, un plafond en papier peint et du papier peint.
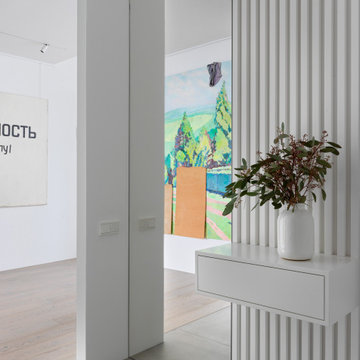
Inspiration pour un vestibule design de taille moyenne avec un mur blanc, une porte simple, un sol gris, un plafond décaissé, du lambris et un sol en carrelage de porcelaine.
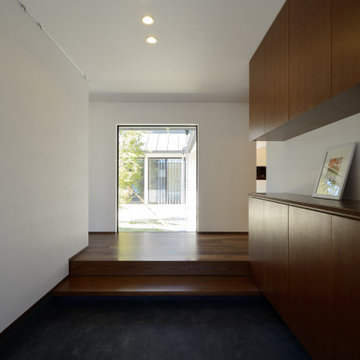
北設の家(愛知県北設楽郡)玄関ホール
Exemple d'une entrée de taille moyenne avec un couloir, un mur blanc, parquet foncé, une porte coulissante, une porte noire, un plafond en papier peint et du papier peint.
Exemple d'une entrée de taille moyenne avec un couloir, un mur blanc, parquet foncé, une porte coulissante, une porte noire, un plafond en papier peint et du papier peint.
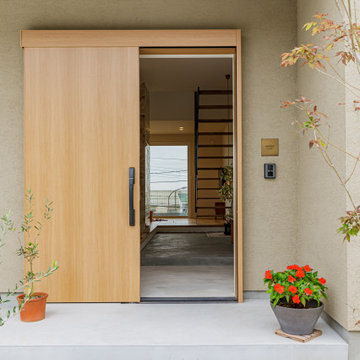
家の中心となる玄関土間
玄関を開けるとリビング途中まである広々とした玄関土間とその先に見える眺望がお出迎え。
広々とした玄関土間には趣味の自転車も置けて、その場で手入れもできる空間に。観葉植物も床を気にする事無く置けるので室内にも大きさを気にする事なく好きな物で彩ることができる。土間からはキッチン・リビング全てに繋がっているので外と中の中間空間となり、家の中の一体感がうまれる。土間先にある階段も光を遮らないためにスケルトン階段に。

CSH #65 T house
オークの表情が美しいエントランス。
夜はスリットから印象的な照明の光が漏れる様、演出を行っています。
Cette image montre une entrée minimaliste en bois de taille moyenne avec un couloir, parquet clair, une porte simple, une porte en bois clair et un plafond en bois.
Cette image montre une entrée minimaliste en bois de taille moyenne avec un couloir, parquet clair, une porte simple, une porte en bois clair et un plafond en bois.
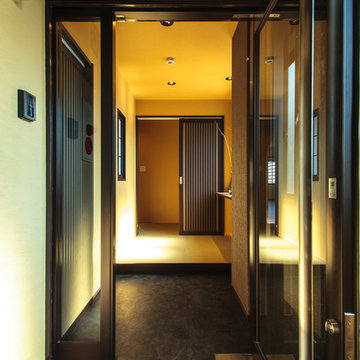
和モダンのエントランス
Cette image montre une entrée asiatique de taille moyenne avec un couloir, un mur jaune, une porte coulissante, une porte en verre, un plafond en papier peint et du papier peint.
Cette image montre une entrée asiatique de taille moyenne avec un couloir, un mur jaune, une porte coulissante, une porte en verre, un plafond en papier peint et du papier peint.

Réalisation d'un vestibule tradition de taille moyenne avec un mur bleu, un sol en carrelage de céramique, une porte simple, une porte grise, un sol gris et un plafond à caissons.

When walking in the front door you see straight through to the expansive views- we wanted to lean into this feature with our design and create a space that draws you in and ushers you to the light filled heart of the home. We introduced deep shades on the walls and a whitewashed flooring to set the tone for the contrast utilized throughout.
A personal favorite- The client’s owned a fantastic piece of art featuring David Bowie that we used as inspiration for the color palette throughout the entire home, so hanging it at the entry and introducing you to the vibes of this home from your first foot in the door was a no brainer.

Aménagement d'un hall d'entrée campagne de taille moyenne avec un mur blanc, parquet clair, une porte double, une porte noire, un sol beige et poutres apparentes.
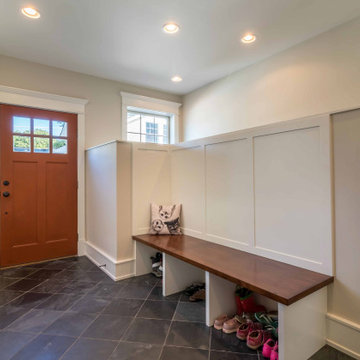
Cette image montre une entrée rustique de taille moyenne avec un vestiaire, un mur beige, un sol en carrelage de céramique, une porte simple, une porte marron, un sol gris, un plafond en papier peint et du lambris de bois.

The open layout of this newly renovated home is spacious enough for the clients home work office. The exposed beam and slat wall provide architectural interest . And there is plenty of room for the client's eclectic art collection.

Stunning foyer with new entry door and windows we installed. This amazing entryway with exposed beam ceiling and painted brick accent wall looks incredible with these new black windows and gorgeous entry door. Find the perfect doors and windows for your home with Renewal by Andersen of Greater Toronto, serving most of Ontario.
. . . . . . . . . .
Our windows and doors come in a variety of styles and colors -- Contact Us Today! 844-819-3040
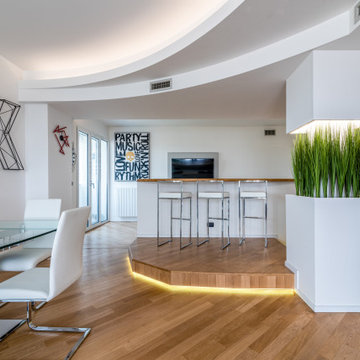
La struttura della pedana è stata mantenuta, modificata con linee più dinamiche e completata con illuminazione led che la fa apparire come un corpo fluttuante, un piccolo palcoscenico casalingo.

古材を利用したシューズラック
Exemple d'une entrée moderne de taille moyenne avec un couloir, un mur blanc, sol en béton ciré, une porte simple, une porte blanche, un plafond en bois et du lambris de bois.
Exemple d'une entrée moderne de taille moyenne avec un couloir, un mur blanc, sol en béton ciré, une porte simple, une porte blanche, un plafond en bois et du lambris de bois.
Idées déco d'entrées de taille moyenne avec différents designs de plafond
5