Idées déco d'entrées de taille moyenne avec moquette
Trier par :
Budget
Trier par:Populaires du jour
1 - 20 sur 321 photos
1 sur 3

The task for this beautiful Hamilton East federation home was to create light-infused and timelessly sophisticated spaces for my client. This is proof in the success of choosing the right colour scheme, the use of mirrors and light-toned furniture, and allowing the beautiful features of the house to speak for themselves. Who doesn’t love the chandelier, ornate ceilings and picture rails?!
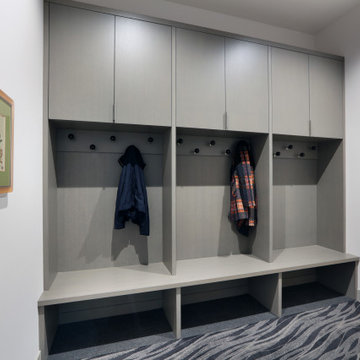
Inspiration pour une entrée vintage de taille moyenne avec un vestiaire, un mur blanc, moquette et un sol bleu.
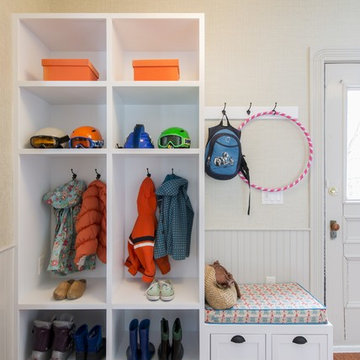
Aménagement d'une entrée classique de taille moyenne avec un vestiaire, un mur beige, moquette, une porte simple, une porte blanche et un sol orange.

Contemporary custom home with light and dark contrasting elements in a Chicago suburb.
Aménagement d'une entrée contemporaine de taille moyenne avec un couloir, un mur blanc, moquette, une porte simple, une porte en bois foncé et un sol gris.
Aménagement d'une entrée contemporaine de taille moyenne avec un couloir, un mur blanc, moquette, une porte simple, une porte en bois foncé et un sol gris.
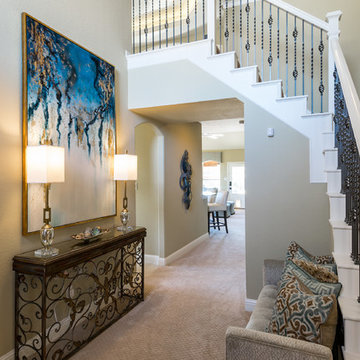
Aménagement d'un hall d'entrée classique de taille moyenne avec un mur beige, moquette et un sol beige.
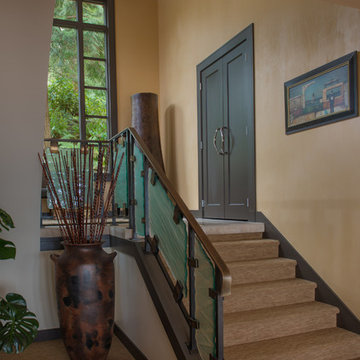
The glow and visual texture of Venetian plaster gives a room depth and dimensionality beyond anything conventional paint can do. Built up from many layers of plaster and pigment and then hand-waxed, the finish is executed with skill by Cleft Painting
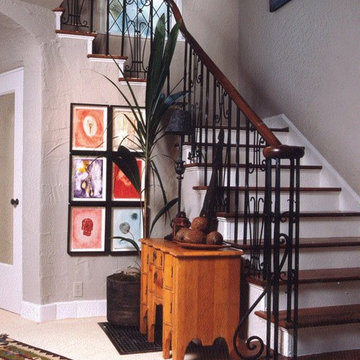
Exemple d'un hall d'entrée éclectique de taille moyenne avec un mur gris, moquette, une porte simple et une porte en bois foncé.
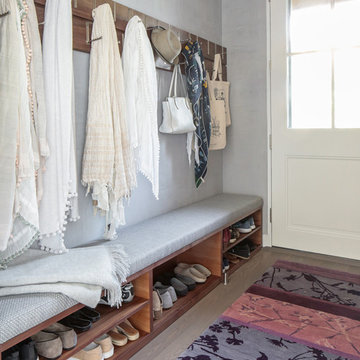
Modern luxury meets warm farmhouse in this Southampton home! Scandinavian inspired furnishings and light fixtures create a clean and tailored look, while the natural materials found in accent walls, casegoods, the staircase, and home decor hone in on a homey feel. An open-concept interior that proves less can be more is how we’d explain this interior. By accentuating the “negative space,” we’ve allowed the carefully chosen furnishings and artwork to steal the show, while the crisp whites and abundance of natural light create a rejuvenated and refreshed interior.
This sprawling 5,000 square foot home includes a salon, ballet room, two media rooms, a conference room, multifunctional study, and, lastly, a guest house (which is a mini version of the main house).
Project Location: Southamptons. Project designed by interior design firm, Betty Wasserman Art & Interiors. From their Chelsea base, they serve clients in Manhattan and throughout New York City, as well as across the tri-state area and in The Hamptons.
For more about Betty Wasserman, click here: https://www.bettywasserman.com/
To learn more about this project, click here: https://www.bettywasserman.com/spaces/southampton-modern-farmhouse/
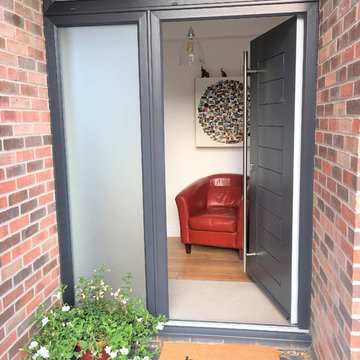
View of Entrance Door
Cette photo montre une porte d'entrée moderne de taille moyenne avec moquette, une porte simple et une porte grise.
Cette photo montre une porte d'entrée moderne de taille moyenne avec moquette, une porte simple et une porte grise.
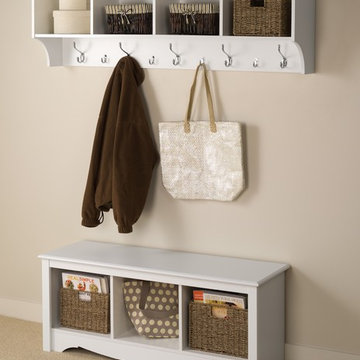
When you need simple, you turn to casual entryway furniture like this. Enough storage to keep track of your whole family's outdoor gear, and enough style to welcome you home to a look you love. You'll keep your entryway organized, classic-style. Shop this look at SmartFurniture.com
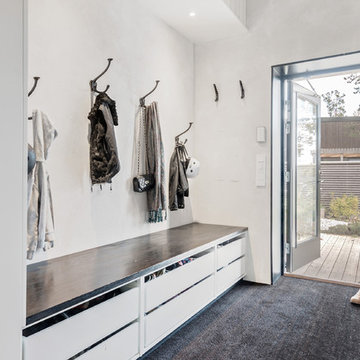
Exemple d'une entrée scandinave de taille moyenne avec un vestiaire, un mur blanc, moquette et un sol noir.
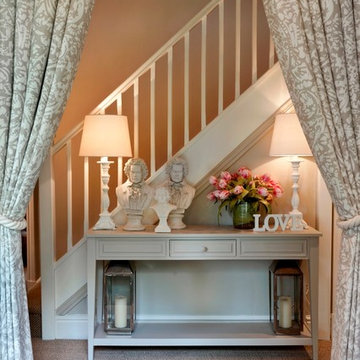
Inspired by the New England look, Rosie wanted a warm but airy feel throughout the property.
Exemple d'une entrée tendance de taille moyenne avec un couloir, un mur beige, moquette et une porte en bois foncé.
Exemple d'une entrée tendance de taille moyenne avec un couloir, un mur beige, moquette et une porte en bois foncé.
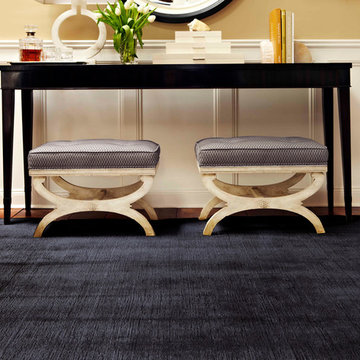
Inspiration pour une entrée traditionnelle de taille moyenne avec un couloir, un mur beige et moquette.
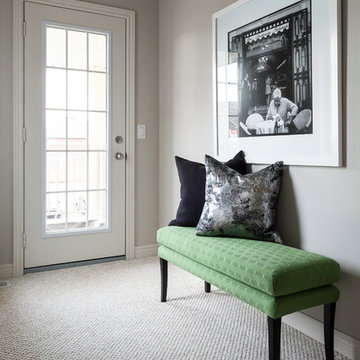
Aménagement d'une entrée classique de taille moyenne avec un mur gris, moquette, une porte simple, une porte en verre et un sol beige.
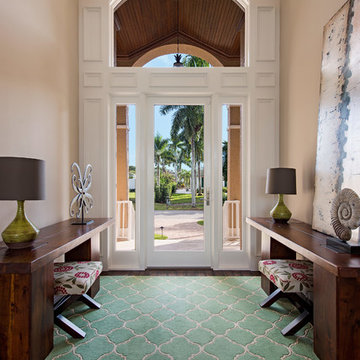
Cette photo montre un hall d'entrée chic de taille moyenne avec un mur beige, moquette, une porte simple, une porte en verre et un sol marron.
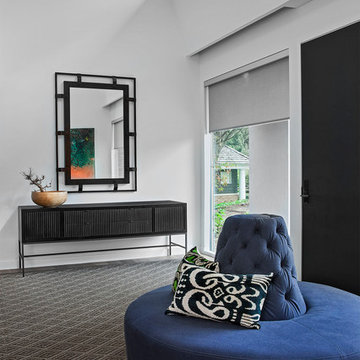
Beth Singer Photographer, Inc.
Cette image montre une porte d'entrée design de taille moyenne avec un mur blanc, moquette, une porte simple, une porte noire et un sol marron.
Cette image montre une porte d'entrée design de taille moyenne avec un mur blanc, moquette, une porte simple, une porte noire et un sol marron.
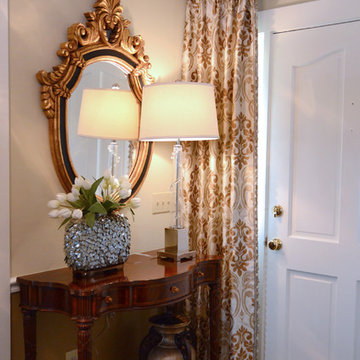
Réalisation d'une porte d'entrée tradition de taille moyenne avec un mur beige, moquette, une porte simple et une porte blanche.
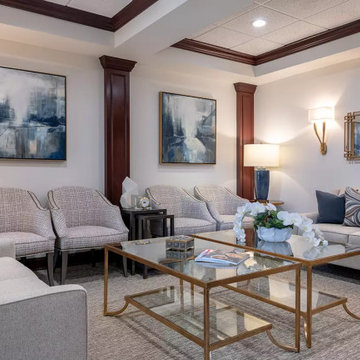
After working on several projects in their residence, the Grapevine’s asked us to fully design the renovation of their new dental office. The practice consults patients with cosmetic and daily dental needs and desired a warm, welcoming space for their patients to feel instantly comfortable. That feedback is regularly given to the staff, so we achieved our mission. The dark wood molding was one thing the owner wanted to remain during the renovation, so we found ways to lighten and brighten around it to keep it from feeling too dark. Mirrors, glass, and metals, along with bright white accessories helped us achieve our mission. Calming blue accents evoke calmness and add depth to the space as well. Performance fabrics on seating ensure their investment remains protected for many years to come!
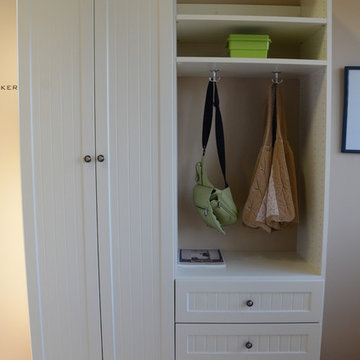
Perfect for a garage entry. Coat and book bag storage. Shelves and baskets for shoes as well as sporting equipment. Keeps entry way organized and tidy!

Modern luxury meets warm farmhouse in this Southampton home! Scandinavian inspired furnishings and light fixtures create a clean and tailored look, while the natural materials found in accent walls, casegoods, the staircase, and home decor hone in on a homey feel. An open-concept interior that proves less can be more is how we’d explain this interior. By accentuating the “negative space,” we’ve allowed the carefully chosen furnishings and artwork to steal the show, while the crisp whites and abundance of natural light create a rejuvenated and refreshed interior.
This sprawling 5,000 square foot home includes a salon, ballet room, two media rooms, a conference room, multifunctional study, and, lastly, a guest house (which is a mini version of the main house).
Project Location: Southamptons. Project designed by interior design firm, Betty Wasserman Art & Interiors. From their Chelsea base, they serve clients in Manhattan and throughout New York City, as well as across the tri-state area and in The Hamptons.
For more about Betty Wasserman, click here: https://www.bettywasserman.com/
To learn more about this project, click here: https://www.bettywasserman.com/spaces/southampton-modern-farmhouse/
Idées déco d'entrées de taille moyenne avec moquette
1