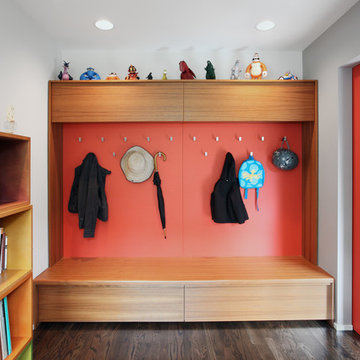Idées déco d'entrées de taille moyenne avec parquet foncé
Trier par :
Budget
Trier par:Populaires du jour
1 - 20 sur 6 253 photos
1 sur 3

Idée de décoration pour un hall d'entrée tradition de taille moyenne avec un mur beige, parquet foncé, une porte simple, une porte blanche et un sol marron.
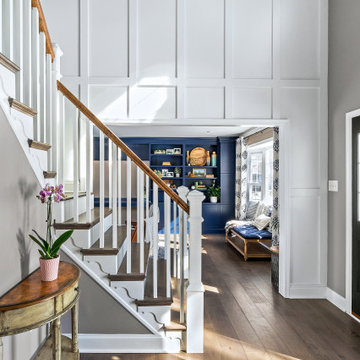
Idée de décoration pour un hall d'entrée tradition de taille moyenne avec un mur gris, parquet foncé, une porte simple, une porte grise, un sol marron et du lambris.

Cette photo montre un hall d'entrée nature de taille moyenne avec un mur blanc, parquet foncé, une porte double, une porte noire, un sol marron et poutres apparentes.

Réalisation d'un hall d'entrée tradition de taille moyenne avec un mur multicolore, parquet foncé, une porte bleue et un sol marron.
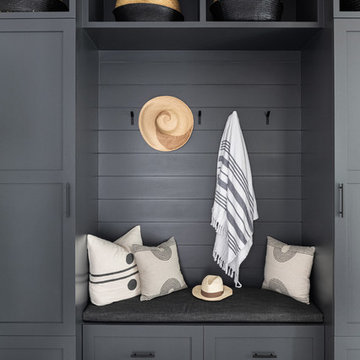
A playground by the beach. This light-hearted family of four takes a cool, easy-going approach to their Hamptons home.
Exemple d'une entrée bord de mer de taille moyenne avec un vestiaire, un mur blanc, parquet foncé, une porte simple, une porte blanche et un sol gris.
Exemple d'une entrée bord de mer de taille moyenne avec un vestiaire, un mur blanc, parquet foncé, une porte simple, une porte blanche et un sol gris.
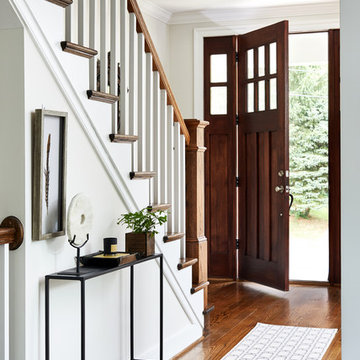
Photos by Stacy Zarin Goldberg
Exemple d'une entrée chic de taille moyenne avec un sol marron, un couloir, un mur beige, parquet foncé, une porte simple et une porte en bois foncé.
Exemple d'une entrée chic de taille moyenne avec un sol marron, un couloir, un mur beige, parquet foncé, une porte simple et une porte en bois foncé.

Greenberg Construction
Location: Mountain View, CA, United States
Our clients wanted to create a beautiful and open concept living space for entertaining while maximized the natural lighting throughout their midcentury modern Mackay home. Light silvery gray and bright white tones create a contemporary and sophisticated space; combined with elegant rich, dark woods throughout.
Removing the center wall and brick fireplace between the kitchen and dining areas allowed for a large seven by four foot island and abundance of light coming through the floor to ceiling windows and addition of skylights. The custom low sheen white and navy blue kitchen cabinets were designed by Segale Bros, with the goal of adding as much organization and access as possible with the island storage, drawers, and roll-outs.
Black finishings are used throughout with custom black aluminum windows and 3 panel sliding door by CBW Windows and Doors. The clients designed their custom vertical white oak front door with CBW Windows and Doors as well.

The welcoming entry with the stone surrounding the large arched wood entry door, the repetitive arched trusses and warm plaster walls beckons you into the home. The antique carpets on the floor add warmth and the help to define the space.
Interior Design: Lynne Barton Bier
Architect: David Hueter
Paige Hayes - photography

Black Venetian Plaster Music room with ornate white moldings. Handknotted grey and cream rug, Baccarat crystal lighting in Dining Room and Burgandy lighting in music room. Dining Room in background. This room is off the entry. Black wood floors, contemporary gold artwork. Antique black piano.
White, gold and almost black are used in this very large, traditional remodel of an original Landry Group Home, filled with contemporary furniture, modern art and decor. White painted moldings on walls and ceilings, combined with black stained wide plank wood flooring. Very grand spaces, including living room, family room, dining room and music room feature hand knotted rugs in modern light grey, gold and black free form styles. All large rooms, including the master suite, feature white painted fireplace surrounds in carved moldings. Music room is stunning in black venetian plaster and carved white details on the ceiling with burgandy velvet upholstered chairs and a burgandy accented Baccarat Crystal chandelier. All lighting throughout the home, including the stairwell and extra large dining room hold Baccarat lighting fixtures. Master suite is composed of his and her baths, a sitting room divided from the master bedroom by beautiful carved white doors. Guest house shows arched white french doors, ornate gold mirror, and carved crown moldings. All the spaces are comfortable and cozy with warm, soft textures throughout. Project Location: Lake Sherwood, Westlake, California. Project designed by Maraya Interior Design. From their beautiful resort town of Ojai, they serve clients in Montecito, Hope Ranch, Malibu and Calabasas, across the tri-county area of Santa Barbara, Ventura and Los Angeles, south to Hidden Hills.
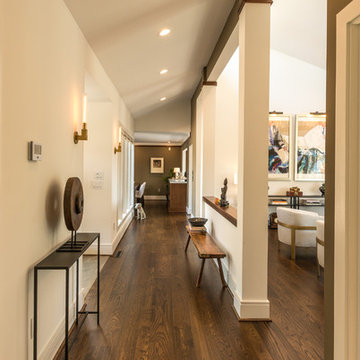
Amy Pearman, Boyd Pearman Photography
Cette image montre une entrée traditionnelle de taille moyenne avec un couloir, un mur beige, parquet foncé et un sol marron.
Cette image montre une entrée traditionnelle de taille moyenne avec un couloir, un mur beige, parquet foncé et un sol marron.

Idées déco pour un hall d'entrée méditerranéen de taille moyenne avec un mur beige, parquet foncé et un sol marron.
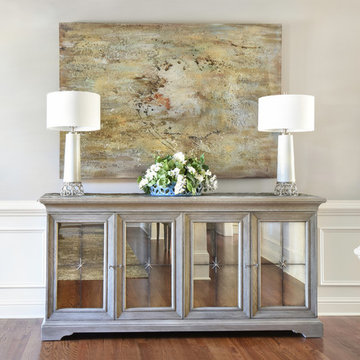
Aménagement d'un hall d'entrée classique de taille moyenne avec un mur blanc, parquet foncé et un sol marron.
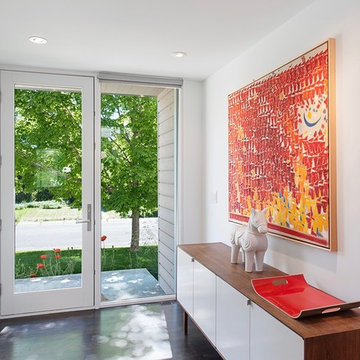
bob carmichael photos
this vintage knoll credenza is a clean platform for the abstract, modern painting in reds.
Cette image montre une porte d'entrée design de taille moyenne avec un mur blanc, parquet foncé, une porte simple, une porte en verre et un sol marron.
Cette image montre une porte d'entrée design de taille moyenne avec un mur blanc, parquet foncé, une porte simple, une porte en verre et un sol marron.
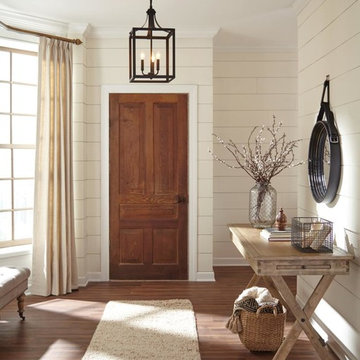
Idées déco pour un hall d'entrée campagne de taille moyenne avec un mur beige, parquet foncé, une porte simple, une porte en bois brun et un sol marron.
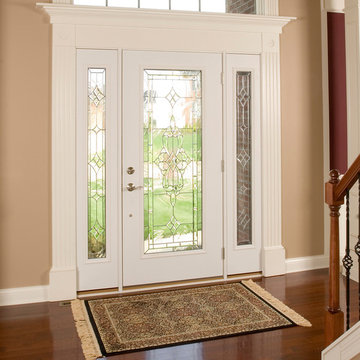
Inspiration pour une porte d'entrée traditionnelle de taille moyenne avec un mur marron, parquet foncé, une porte simple, une porte en verre et un sol marron.
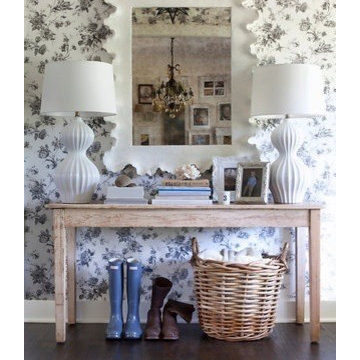
Jennifer Kesler
Cette photo montre un hall d'entrée nature de taille moyenne avec un mur blanc, parquet foncé et une porte simple.
Cette photo montre un hall d'entrée nature de taille moyenne avec un mur blanc, parquet foncé et une porte simple.
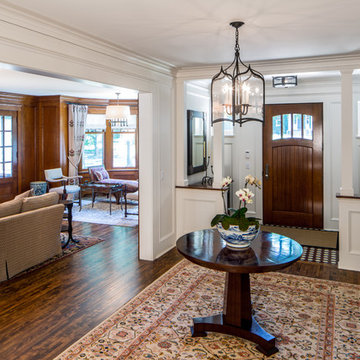
Brandon Stengell
Cette photo montre un hall d'entrée chic de taille moyenne avec un mur blanc, parquet foncé, une porte simple et une porte en bois foncé.
Cette photo montre un hall d'entrée chic de taille moyenne avec un mur blanc, parquet foncé, une porte simple et une porte en bois foncé.
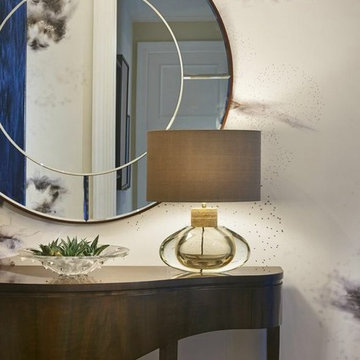
Nathan Cox Photography
Cette image montre un hall d'entrée minimaliste de taille moyenne avec parquet foncé, une porte simple et une porte en bois foncé.
Cette image montre un hall d'entrée minimaliste de taille moyenne avec parquet foncé, une porte simple et une porte en bois foncé.

The front entry includes a built-in bench and storage for the family's shoes. Photographer: Tyler Chartier
Réalisation d'un hall d'entrée vintage de taille moyenne avec une porte simple, une porte en bois foncé, un mur blanc et parquet foncé.
Réalisation d'un hall d'entrée vintage de taille moyenne avec une porte simple, une porte en bois foncé, un mur blanc et parquet foncé.
Idées déco d'entrées de taille moyenne avec parquet foncé
1
