Idées déco d'entrées de taille moyenne avec sol en béton ciré
Trier par :
Budget
Trier par:Populaires du jour
121 - 140 sur 2 599 photos
1 sur 3
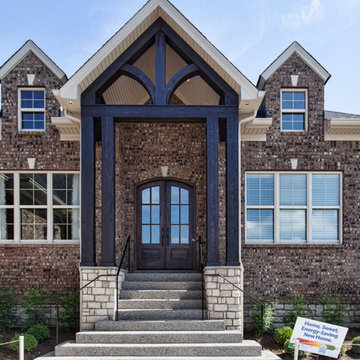
Decorator (Velma Watkins) Burdorf Interiors 502-931-8762
JR Photographic (Jerry Ran) 502-299-2064
Exemple d'une porte d'entrée craftsman de taille moyenne avec sol en béton ciré, une porte double et une porte marron.
Exemple d'une porte d'entrée craftsman de taille moyenne avec sol en béton ciré, une porte double et une porte marron.
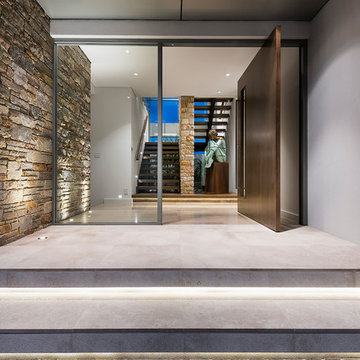
Joel Barbitta
Aménagement d'une porte d'entrée contemporaine de taille moyenne avec sol en béton ciré, une porte pivot et une porte en bois foncé.
Aménagement d'une porte d'entrée contemporaine de taille moyenne avec sol en béton ciré, une porte pivot et une porte en bois foncé.
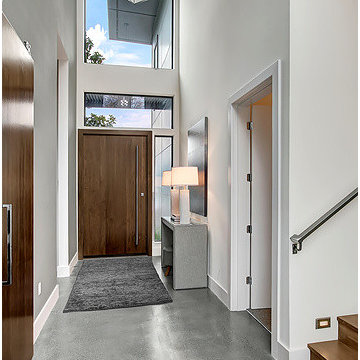
Photo Credits: Vista Estate Imaging, Steve
Cette image montre un hall d'entrée minimaliste de taille moyenne avec un mur blanc, sol en béton ciré, une porte pivot et une porte en bois brun.
Cette image montre un hall d'entrée minimaliste de taille moyenne avec un mur blanc, sol en béton ciré, une porte pivot et une porte en bois brun.
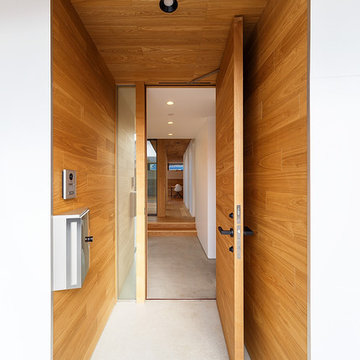
haus-flow Photo by 森本大助
Cette photo montre une porte d'entrée moderne de taille moyenne avec un mur blanc, sol en béton ciré, une porte simple, une porte en bois brun et un sol gris.
Cette photo montre une porte d'entrée moderne de taille moyenne avec un mur blanc, sol en béton ciré, une porte simple, une porte en bois brun et un sol gris.
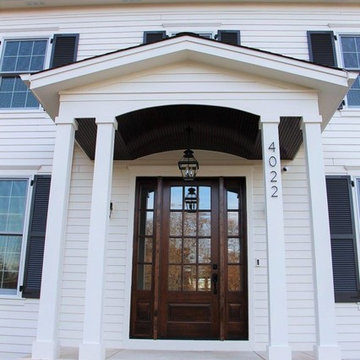
Cypress Hill Development
Richlind Architects LLC
Idées déco pour une porte d'entrée classique de taille moyenne avec une porte simple, une porte en bois foncé et sol en béton ciré.
Idées déco pour une porte d'entrée classique de taille moyenne avec une porte simple, une porte en bois foncé et sol en béton ciré.
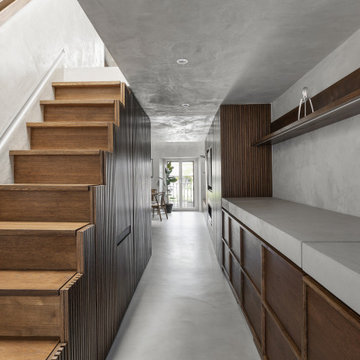
Il progetto è stato concepito come un continuum spaziale definito dalle tonalità: grigio – per pareti, soffitto e pavimenti – e il legno color noce, usato per tutto l’arredo. L’ingresso presenta il biglietto da visita stilistico dell’appartamento. A destra corre per tutta la lunghezza dell’abitazione un armadio realizzato su misura, che collega i due punti luce della zona giorno: porta blindata vetrata e finestra del salotto.
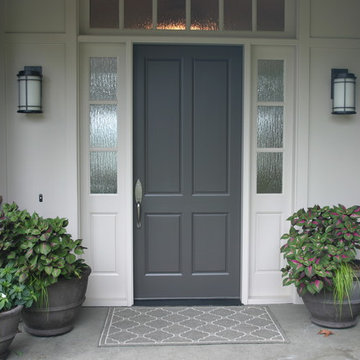
Cette image montre une porte d'entrée traditionnelle de taille moyenne avec une porte simple, une porte grise, un mur blanc, sol en béton ciré et un sol gris.
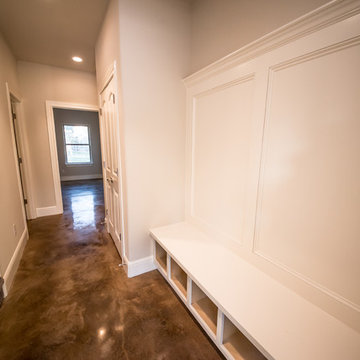
having a rear foyer drop zone prevents dirty shoes or sports equipment from coming into the home and reduces the amount of clutter in the rest of the house. The door from the garage features a Brinks Push, Pull, Rotate knob. This specialty knob allows for easy access when your hands are full.
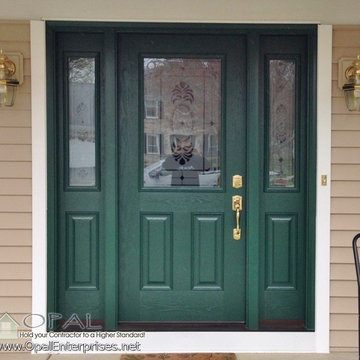
Tan James Hardie Siding with White trim.
Forest green Provia front door with sidelight windows and decorative glass.
Installed by Opal Enterprises in Lisle
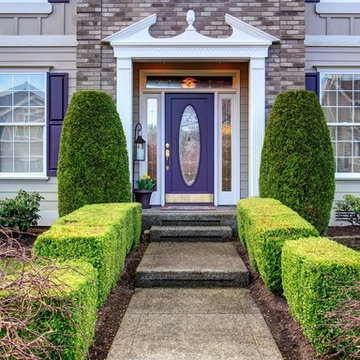
Réalisation d'une porte d'entrée tradition de taille moyenne avec un mur gris, sol en béton ciré, une porte simple, une porte bleue et un sol gris.
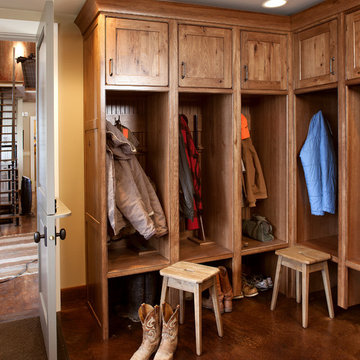
Inspiration pour une entrée traditionnelle de taille moyenne avec un vestiaire, un mur beige, sol en béton ciré et un sol marron.
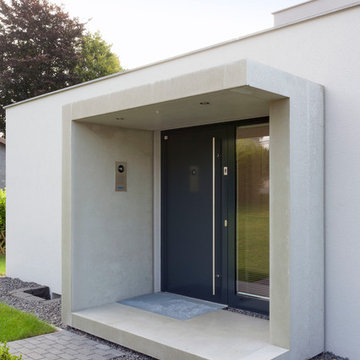
Cette image montre une porte d'entrée design de taille moyenne avec un mur gris, sol en béton ciré, une porte simple et une porte noire.
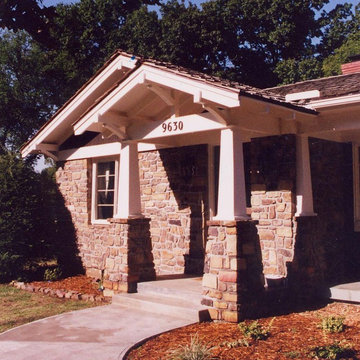
Inspiration pour une porte d'entrée traditionnelle de taille moyenne avec un mur marron, une porte simple, une porte en bois foncé et sol en béton ciré.

‘Oh What A Ceiling!’ ingeniously transformed a tired mid-century brick veneer house into a suburban oasis for a multigenerational family. Our clients, Gabby and Peter, came to us with a desire to reimagine their ageing home such that it could better cater to their modern lifestyles, accommodate those of their adult children and grandchildren, and provide a more intimate and meaningful connection with their garden. The renovation would reinvigorate their home and allow them to re-engage with their passions for cooking and sewing, and explore their skills in the garden and workshop.

The angle of the entry creates a flow of circulation that welcomes visitors while providing a nook for shoes and coats. Photography: Andrew Pogue Photography.
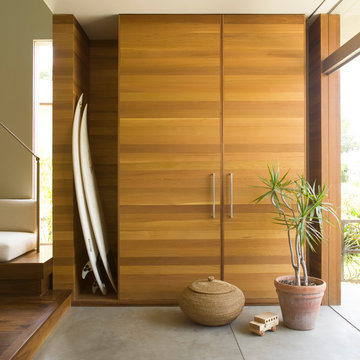
View of the entry foyer storage area.
Photography by J Savage Gibson
Exemple d'un hall d'entrée moderne de taille moyenne avec un mur blanc, sol en béton ciré, une porte pivot, une porte en bois brun et un sol gris.
Exemple d'un hall d'entrée moderne de taille moyenne avec un mur blanc, sol en béton ciré, une porte pivot, une porte en bois brun et un sol gris.
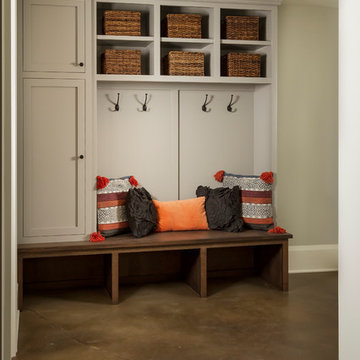
Photo by Seth Hannula
Idée de décoration pour une entrée tradition de taille moyenne avec un vestiaire, un mur blanc, sol en béton ciré et un sol gris.
Idée de décoration pour une entrée tradition de taille moyenne avec un vestiaire, un mur blanc, sol en béton ciré et un sol gris.
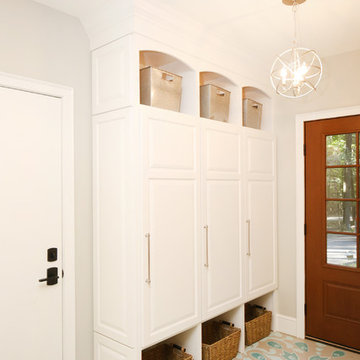
Our design transformed a dark, unfinished breezeway into a bright, beautiful and highly functional space for a family of five. The homeowners wanted to keep the remodel within the existing space, which seemed like a challenge given it was made up of 4 doors, including 2 large sliders and a window.
We removed by sliding doors and replaced one with a new glass front door that became the main entry from the outside of the home. The removal of these doors along with the window allowed us to place six lockers, a command center and a bench in the space. The old heavy door that used to lead from the breezeway into the house was removed and became an open doorway. The removal of this door makes the mudroom feel like part of the home and the adjacent kitchen even feels larger.
Instead of tiling the floor, it was hand-painted with a custom paisley design in a bright turquoise color and coated multiple times with a clear epoxy coat for durability.
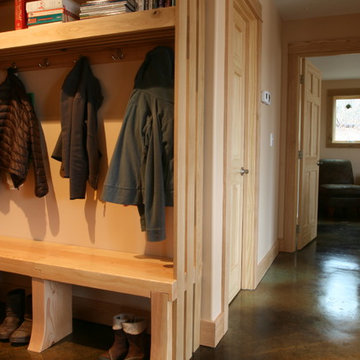
Coat-rack of site harvested white oak. Bench from rafter beam cutoffs. Stained concrete floors. Better ventilation and view lines with operable windows opposite interior doors.
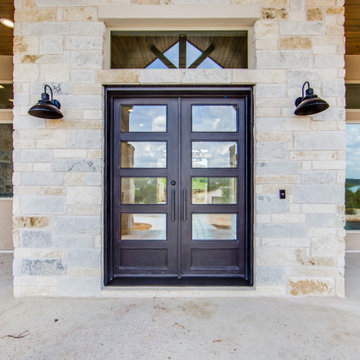
3,076 ft²: 3 bed/3 bath/1ST custom residence w/1,655 ft² boat barn located in Ensenada Shores At Canyon Lake, Canyon Lake, Texas. To uncover a wealth of possibilities, contact Michael Bryant at 210-387-6109!
Idées déco d'entrées de taille moyenne avec sol en béton ciré
7