Idées déco d'entrées de taille moyenne avec un plafond à caissons
Trier par :
Budget
Trier par:Populaires du jour
161 - 180 sur 180 photos
1 sur 3
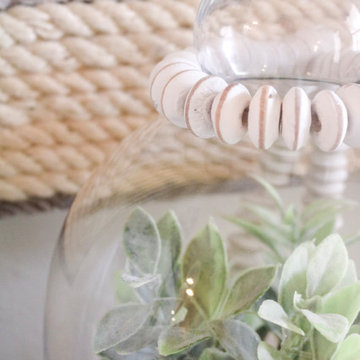
Exemple d'un hall d'entrée bord de mer de taille moyenne avec un mur beige, un sol en carrelage de céramique, une porte simple, une porte en bois brun, un sol beige, un plafond à caissons et un mur en parement de brique.
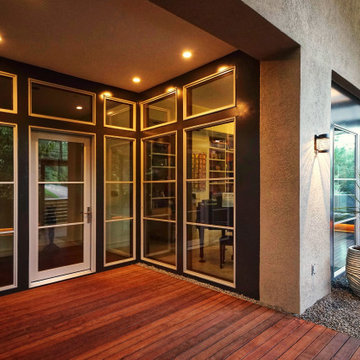
Front door replacement with low-profile architect series Pella windows. The intent was to open the entryway to the new shaded, private deck space and walkway.
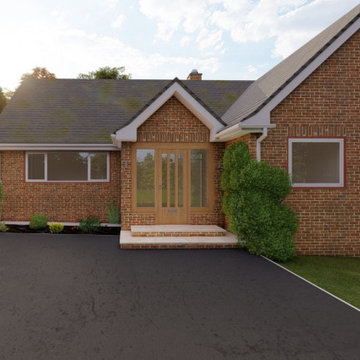
Front porch
Idée de décoration pour une entrée design de taille moyenne avec un mur rouge, un sol en carrelage de céramique, une porte simple, une porte en bois clair, un sol beige et un plafond à caissons.
Idée de décoration pour une entrée design de taille moyenne avec un mur rouge, un sol en carrelage de céramique, une porte simple, une porte en bois clair, un sol beige et un plafond à caissons.
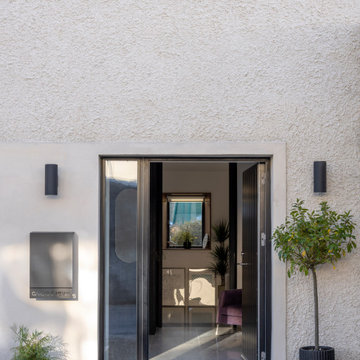
Réalisation d'une porte d'entrée design de taille moyenne avec un mur blanc, un sol en terrazzo, une porte simple, une porte noire, un sol blanc et un plafond à caissons.
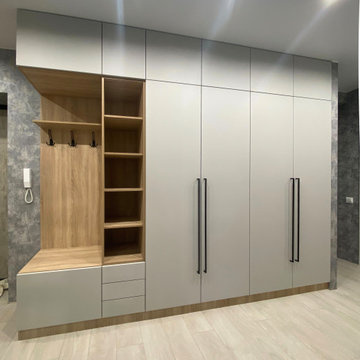
Дизайн Анна Орлик @anna.orlik35
☎ +7 (921) 683-55-30
Прихожая в трендовом сочетании "Серый с Деревом", установлена у нашего Клиента в г. Вологда.
Материалы:
✅ Корпус ЛДСП Эггер Дуб Бардолино,
✅ Фасад REHAU Velluto 1947 L Grigio Efeso, супермат,
✅ Фурнитура БЛЮМ (Австрия),
✅ Ручка-скоба 850 мм, отделка черный бархат ( матовый ).
Установка Антон Коровин @_antonkorovin_ и Максим Матюшов
Для заказа хорошей и качественной мебели звоните или приходите:
г. Вологда, ул. Ленинградская, 93
☎+7 (8172) 58-38-68
☎ +7 (921) 683-62-99
#мебельназаказ #шкафмдф #шкафы #шкафназаказ #шкафбезручек #мебельназаказ #мебельдляспальни #дизайнмебели #мебельвологда
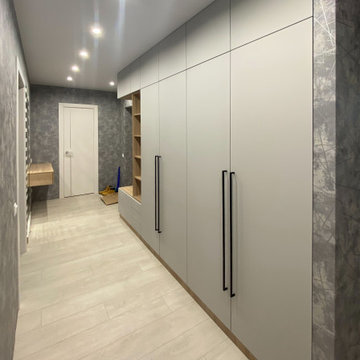
Дизайн Анна Орлик @anna.orlik35
☎ +7 (921) 683-55-30
Прихожая в трендовом сочетании "Серый с Деревом", установлена у нашего Клиента в г. Вологда.
Материалы:
✅ Корпус ЛДСП Эггер Дуб Бардолино,
✅ Фасад REHAU Velluto 1947 L Grigio Efeso, супермат,
✅ Фурнитура БЛЮМ (Австрия),
✅ Ручка-скоба 850 мм, отделка черный бархат ( матовый ).
Установка Антон Коровин @_antonkorovin_ и Максим Матюшов
Для заказа хорошей и качественной мебели звоните или приходите:
г. Вологда, ул. Ленинградская, 93
☎+7 (8172) 58-38-68
☎ +7 (921) 683-62-99
#мебельназаказ #шкафмдф #шкафы #шкафназаказ #шкафбезручек #мебельназаказ #мебельдляспальни #дизайнмебели #мебельвологда
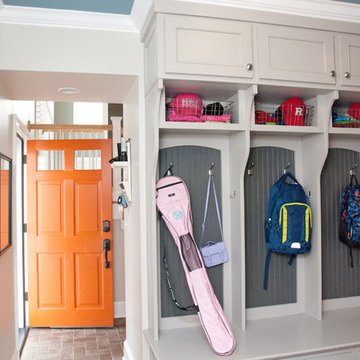
The space coming into a home off the garage has always been a catch all. The AJMB carved out a large enough area to store all the "catch-all-things" - shoes, gloves, hats, bags, etc. The brick style tile, cubbies and closed storage create the space this family needed.
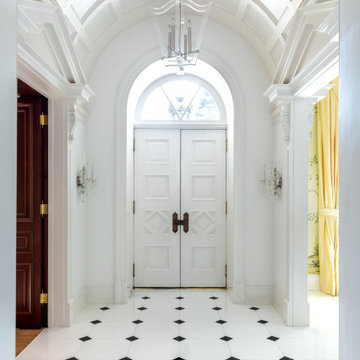
Idée de décoration pour une entrée tradition de taille moyenne avec un couloir, un mur blanc, un sol en carrelage de céramique, une porte double, une porte blanche, un sol blanc et un plafond à caissons.
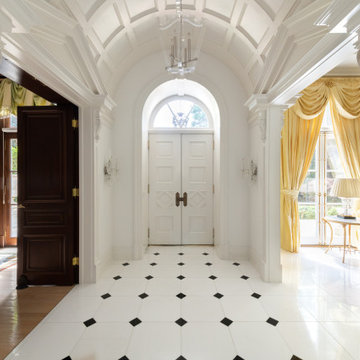
Réalisation d'une entrée tradition de taille moyenne avec un couloir, un mur blanc, un sol en carrelage de céramique, une porte double, une porte blanche, un sol blanc et un plafond à caissons.
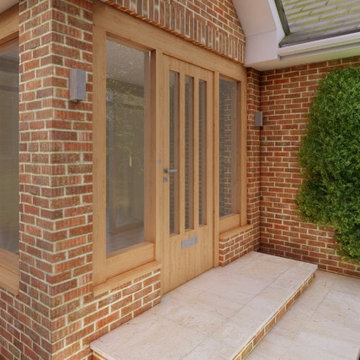
Front porch
Cette photo montre une entrée tendance de taille moyenne avec un mur rouge, un sol en carrelage de céramique, une porte simple, une porte en bois clair, un sol beige et un plafond à caissons.
Cette photo montre une entrée tendance de taille moyenne avec un mur rouge, un sol en carrelage de céramique, une porte simple, une porte en bois clair, un sol beige et un plafond à caissons.
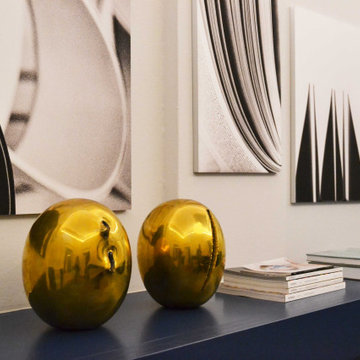
L'ingresso è caratterizzato dall'inserimento di una boiserie blu oltremare che ne percorre tutte le pareti perimetrali diventando da un lato portaombrelli e dall'altro il cuore pulsate della stanza: il camino.
Sopra di esso vengono posizionate le opere che fanno parte della collezione privata della committenza, illuminate da un apparecchio di illuminazione a sospensione a luce diffusa caratterizzato da una struttura interna in metallo che rimanda al classico concetto di lampadario ma attualizzato mediante l'utilizzo di un rivestimento in resina "cocoon" che richiama alla mente le famose installazioni di Christo e Jeanne-Claude.
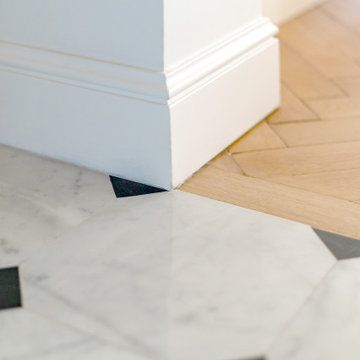
Dans ce grand appartement de 105 m2, les fonctions étaient mal réparties. Notre intervention a permis de recréer l’ensemble des espaces, avec une entrée qui distribue l’ensemble des pièces de l’appartement. Dans la continuité de l’entrée, nous avons placé un WC invité ainsi que la salle de bain comprenant une buanderie, une double douche et un WC plus intime. Nous souhaitions accentuer la lumière naturelle grâce à une palette de blanc. Le marbre et les cabochons noirs amènent du contraste à l’ensemble.
L’ancienne cuisine a été déplacée dans le séjour afin qu’elle soit de nouveau au centre de la vie de famille, laissant place à un grand bureau, bibliothèque. Le double séjour a été transformé pour en faire une seule pièce composée d’un séjour et d’une cuisine. La table à manger se trouvant entre la cuisine et le séjour.
La nouvelle chambre parentale a été rétrécie au profit du dressing parental. La tête de lit a été dessinée d’un vert foret pour contraster avec le lit et jouir de ses ondes. Le parquet en chêne massif bâton rompu existant a été restauré tout en gardant certaines cicatrices qui apporte caractère et chaleur à l’appartement. Dans la salle de bain, la céramique traditionnelle dialogue avec du marbre de Carare C au sol pour une ambiance à la fois douce et lumineuse.
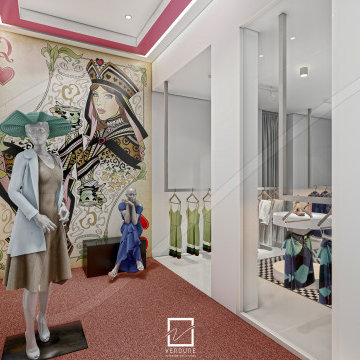
Ladies Fashion Store Interior
Idée de décoration pour une entrée minimaliste de taille moyenne avec un mur blanc, moquette, un sol rose, un plafond à caissons et un mur en parement de brique.
Idée de décoration pour une entrée minimaliste de taille moyenne avec un mur blanc, moquette, un sol rose, un plafond à caissons et un mur en parement de brique.
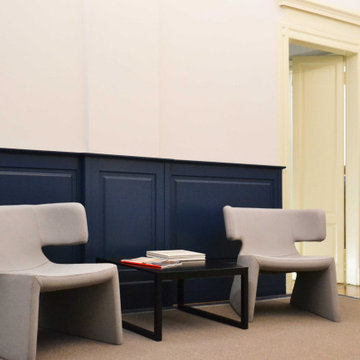
L'ingresso è caratterizzato dall'inserimento di una boiserie blu oltremare che ne percorre tutte le pareti perimetrali diventando da un lato portaombrelli e dall'altro il cuore pulsate della stanza: il camino.
Sopra di esso vengono posizionate le opere che fanno parte della collezione privata della committenza, illuminate da un apparecchio di illuminazione a sospensione a luce diffusa caratterizzato da una struttura interna in metallo che rimanda al classico concetto di lampadario ma attualizzato mediante l'utilizzo di un rivestimento in resina "cocoon" che richiama alla mente le famose installazioni di Christo e Jeanne-Claude.
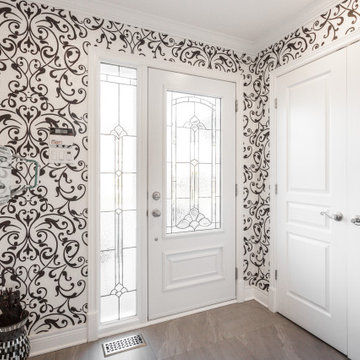
Designing a classic white and black vestibule entry can create a stylish and timeless space that sets the tone for the rest of your home. Here are some ideas to achieve this look:
1.Wall Colors: Paint the walls in crisp white to create a clean and fresh backdrop for the vestibule. Consider using a washable and durable paint finish or wall paper to withstand high traffic and potential scuffs.
2.Black Accents: Introduce black accents to add contrast and sophistication to the space. This can be achieved through elements such as a black front door, black trim or moldings, or black decorative hardware on doors and cabinets.
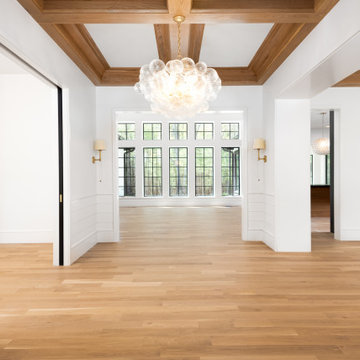
Réalisation d'une entrée tradition de taille moyenne avec un couloir, un mur blanc, parquet clair, une porte double, une porte noire, un plafond à caissons et du lambris de bois.
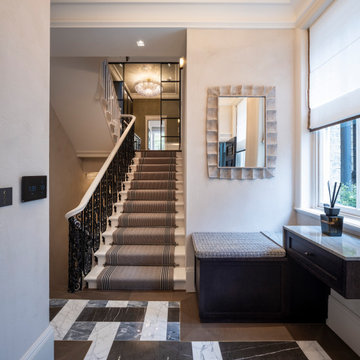
Exemple d'un hall d'entrée chic de taille moyenne avec un mur beige, un sol en marbre, un sol multicolore et un plafond à caissons.
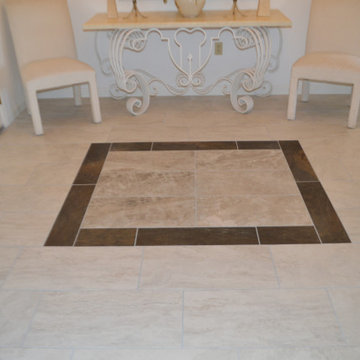
Welcome Mat tile inlay in floyer.
Cette photo montre un hall d'entrée chic de taille moyenne avec un mur blanc, un sol en carrelage de porcelaine, une porte double, une porte blanche, un sol blanc et un plafond à caissons.
Cette photo montre un hall d'entrée chic de taille moyenne avec un mur blanc, un sol en carrelage de porcelaine, une porte double, une porte blanche, un sol blanc et un plafond à caissons.
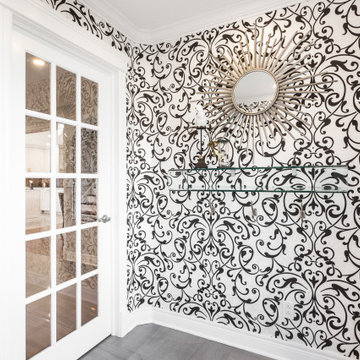
5.Wainscoting or Paneling: Add architectural interest to the walls with wainscoting or paneling. Install white beadboard or raised paneling on the lower portion of the walls to create a classic and elegant look. This can also help protect the walls from scuffs and scratches. you can add wall paper above your wainscoting for a less dramatic look.
6.Mirrors: Incorporate mirrors to create a sense of space and reflect light. Hang a large rectangular or oval mirror on one of the walls to both serve a functional purpose and add a touch of elegance to the vestibule.
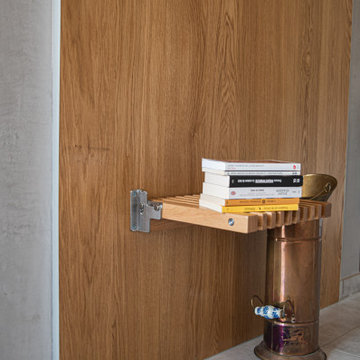
Cette photo montre un hall d'entrée chic de taille moyenne avec un mur gris, un sol en carrelage de céramique, un sol gris et un plafond à caissons.
Idées déco d'entrées de taille moyenne avec un plafond à caissons
9