Idées déco d'entrées de taille moyenne avec un plafond en papier peint
Trier par :
Budget
Trier par:Populaires du jour
21 - 40 sur 508 photos
1 sur 3

The back of this 1920s brick and siding Cape Cod gets a compact addition to create a new Family room, open Kitchen, Covered Entry, and Master Bedroom Suite above. European-styling of the interior was a consideration throughout the design process, as well as with the materials and finishes. The project includes all cabinetry, built-ins, shelving and trim work (even down to the towel bars!) custom made on site by the home owner.
Photography by Kmiecik Imagery
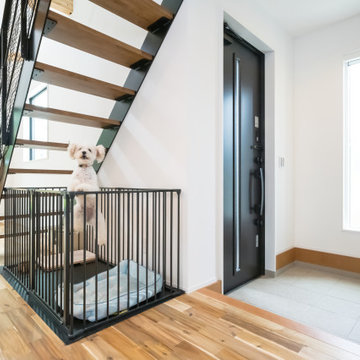
Inspiration pour une entrée urbaine de taille moyenne avec un mur blanc, une porte coulissante, un sol gris, un plafond en papier peint et du papier peint.
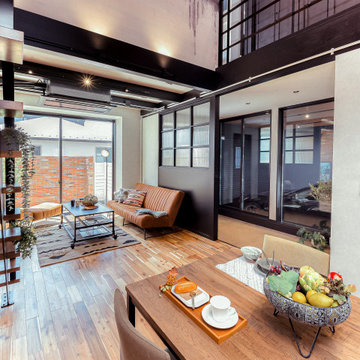
Cette image montre une entrée minimaliste de taille moyenne avec un couloir, un mur blanc, une porte simple, une porte en bois foncé et un plafond en papier peint.
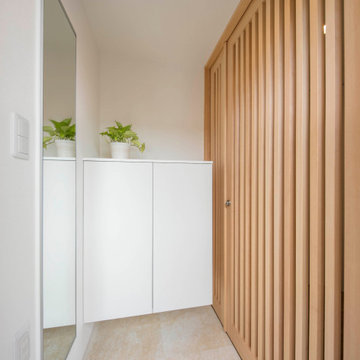
不動前の家
猫が飛び出ていかない様に、格子の扉付き玄関。
猫と住む、多頭飼いのお住まいです。
株式会社小木野貴光アトリエ一級建築士建築士事務所
https://www.ogino-a.com/
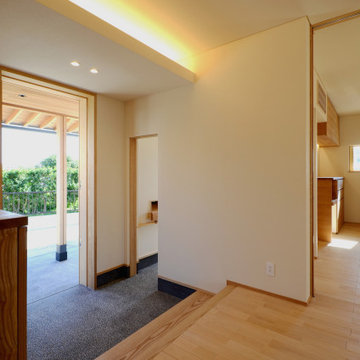
「御津日暮の家」玄関ホールです。隣接してファミリー玄関を備えることで、来客用玄関に相応しいスッキリした使い方ができます。
Aménagement d'une entrée de taille moyenne avec un couloir, un mur blanc, parquet clair, une porte coulissante, une porte en bois foncé, un sol marron, un plafond en papier peint et du papier peint.
Aménagement d'une entrée de taille moyenne avec un couloir, un mur blanc, parquet clair, une porte coulissante, une porte en bois foncé, un sol marron, un plafond en papier peint et du papier peint.
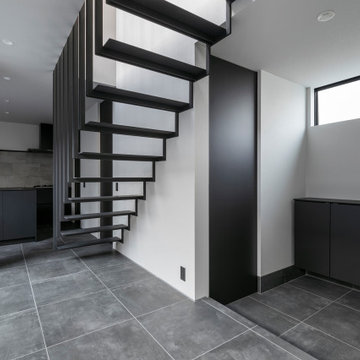
Cette photo montre une entrée tendance de taille moyenne avec un couloir, un mur gris, un sol en carrelage de céramique, une porte simple, une porte noire, un sol noir, un plafond en papier peint et du papier peint.

Photo:今西浩文
Idée de décoration pour une entrée minimaliste de taille moyenne avec un couloir, une porte en bois foncé, un mur blanc, un sol en carrelage de porcelaine, une porte coulissante, un sol gris et un plafond en papier peint.
Idée de décoration pour une entrée minimaliste de taille moyenne avec un couloir, une porte en bois foncé, un mur blanc, un sol en carrelage de porcelaine, une porte coulissante, un sol gris et un plafond en papier peint.
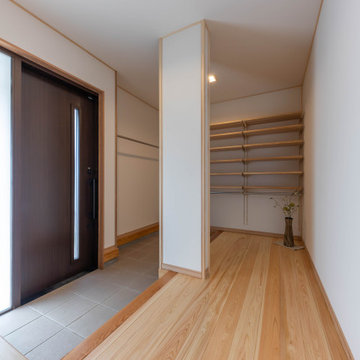
玄関はシンプルにまとめながらも、機能性を保っています。
床は節のない桧の最高級品を使用し、抑えた高級感を演出。
壁は白の珪藻土クロスを使用することで、清潔感のある印象にしながらも消臭効果が期待できます。
畑仕事はどうしても足元が汚れたりするものです。
そのため、玄関と内部収納を繋げ、お客様の靴と住居者の靴の収納をわけました。
また、スリッパの収納はお家に合わせてオリジナルで作成し、腰を掛けることができるようにしています。
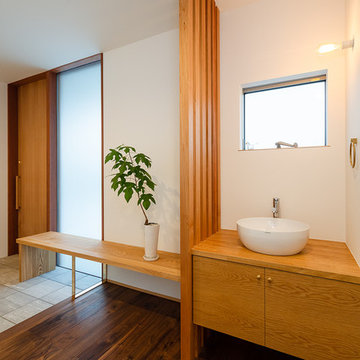
入口に製作建具による引戸を採用した玄関。脇には靴の脱ぎ履きに利用するための無垢の天板の造り付けベンチを設置しました。玄関ホールには、家族や来客のための造り付け手洗いカウンターを取り付けています。
Aménagement d'une entrée scandinave de taille moyenne avec un mur blanc, une porte en bois brun, un sol marron, un couloir, un sol en bois brun, une porte coulissante, un plafond en papier peint et du papier peint.
Aménagement d'une entrée scandinave de taille moyenne avec un mur blanc, une porte en bois brun, un sol marron, un couloir, un sol en bois brun, une porte coulissante, un plafond en papier peint et du papier peint.
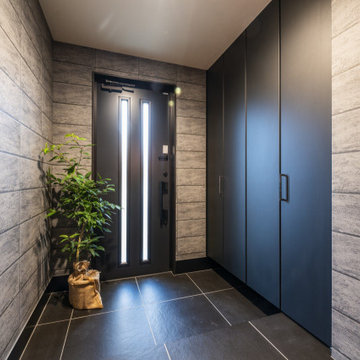
ナチュラル、自然素材のインテリアは苦手。
洗練されたシックなデザインにしたい。
ブラックの大判タイルや大理石のアクセント。
それぞれ部屋にも可変性のあるプランを考え。
家族のためだけの動線を考え、たったひとつ間取りにたどり着いた。
快適に暮らせるように断熱窓もトリプルガラスで覆った。
そんな理想を取り入れた建築計画を一緒に考えました。
そして、家族の想いがまたひとつカタチになりました。
外皮平均熱貫流率(UA値) : 0.42W/m2・K
気密測定隙間相当面積(C値):1.00cm2/m2
断熱等性能等級 : 等級[4]
一次エネルギー消費量等級 : 等級[5]
耐震等級 : 等級[3]
構造計算:許容応力度計算
仕様:
長期優良住宅認定
山形市産材利用拡大促進事業
やまがた健康住宅認定
山形の家づくり利子補給(寒さ対策・断熱化型)
家族構成:30代夫婦
施工面積:122.55 ㎡ ( 37.07 坪)
竣工:2020年12月
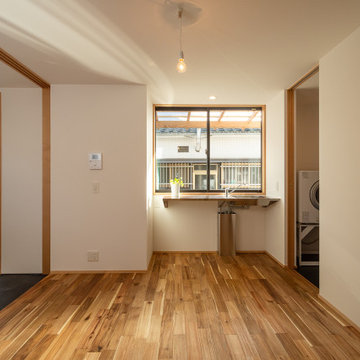
広い玄関ホール。各個室と脱衣室、トイレ、2階への階段に繋がる空間です。片隅にはシンプルなステンレス製の洗面カウンターを取り付けました。朝日を浴びながら気持ちよく朝の支度をすることができます。
Idée de décoration pour une entrée nordique de taille moyenne avec un couloir, un mur blanc, un sol en bois brun, une porte coulissante, une porte noire, un sol marron, un plafond en papier peint et du papier peint.
Idée de décoration pour une entrée nordique de taille moyenne avec un couloir, un mur blanc, un sol en bois brun, une porte coulissante, une porte noire, un sol marron, un plafond en papier peint et du papier peint.
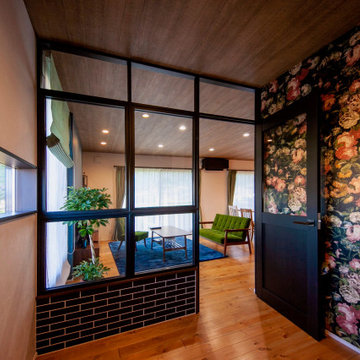
玄関ホール
Cette image montre une entrée design de taille moyenne avec un couloir, un mur marron, parquet peint, une porte simple, une porte en bois brun, un plafond en papier peint et du papier peint.
Cette image montre une entrée design de taille moyenne avec un couloir, un mur marron, parquet peint, une porte simple, une porte en bois brun, un plafond en papier peint et du papier peint.

玄関に腰掛を設けてその下と、背面壁に間接照明を入れました。
Idée de décoration pour une entrée en bois de taille moyenne avec un couloir, un mur bleu, un sol en calcaire, une porte simple, une porte en bois brun, un sol gris et un plafond en papier peint.
Idée de décoration pour une entrée en bois de taille moyenne avec un couloir, un mur bleu, un sol en calcaire, une porte simple, une porte en bois brun, un sol gris et un plafond en papier peint.
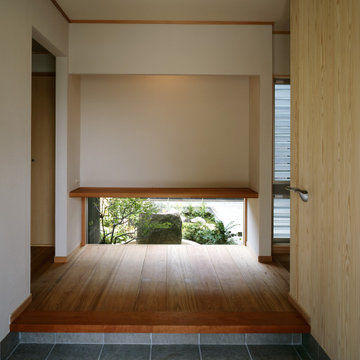
Cette photo montre une entrée de taille moyenne avec un mur beige, un sol en carrelage de porcelaine, une porte simple, une porte en verre, un sol gris et un plafond en papier peint.

Reimagining the Foyer began with relocating the existing coat closet in order to widen the narrow entry. To further enhance the entry experience, some simple plan changes transformed the feel of the Foyer. A wall was added to create separation between the Foyer and the Family Room, and a floating ceiling panel adorned with textured wallpaper lowered the tall ceilings in this entry, making the entire sequence more intimate. A geometric wood accent wall is lit from the sides and showcases the mirror, one of many industrial design elements seen throughout the condo. The first introduction of the home’s palette of white, black and natural oak appears here in the Foyer.
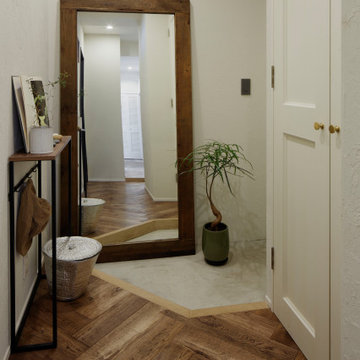
玄関土間のモルタルに、ヘリンボーン貼りの床材で、お客様お気に入りの、ショップのような雰囲気に仕上がりました。
Aménagement d'une entrée bord de mer de taille moyenne avec un couloir, un mur blanc, un sol en bois brun, un sol marron, un plafond en papier peint et du lambris de bois.
Aménagement d'une entrée bord de mer de taille moyenne avec un couloir, un mur blanc, un sol en bois brun, un sol marron, un plafond en papier peint et du lambris de bois.
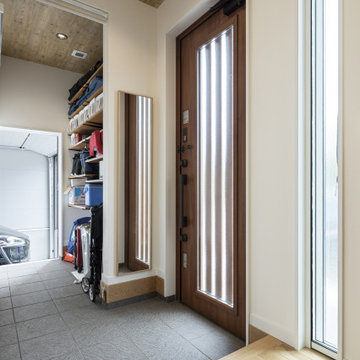
Cette image montre une porte d'entrée nordique de taille moyenne avec un mur blanc, un sol en carrelage de porcelaine, une porte coulissante, une porte marron, un sol gris, un plafond en papier peint et du papier peint.
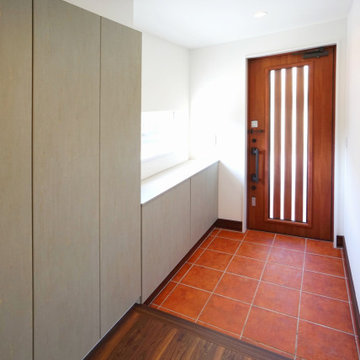
大きい採光窓付き玄関ドアに、北欧風赤レンガ調タイルの玄関ホール。
Idée de décoration pour une porte d'entrée nordique de taille moyenne avec un mur blanc, une porte simple, une porte marron, un sol marron, tomettes au sol, un plafond en papier peint et du papier peint.
Idée de décoration pour une porte d'entrée nordique de taille moyenne avec un mur blanc, une porte simple, une porte marron, un sol marron, tomettes au sol, un plafond en papier peint et du papier peint.
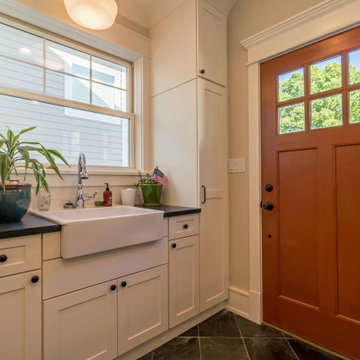
Aménagement d'une entrée campagne de taille moyenne avec un vestiaire, un mur beige, un sol en carrelage de céramique, une porte simple, une porte marron, un sol gris, un plafond en papier peint et du lambris de bois.
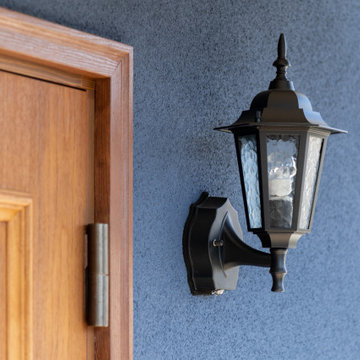
Inspiration pour une porte d'entrée chalet de taille moyenne avec un mur blanc, un sol en carrelage de porcelaine, une porte simple, une porte en bois foncé, un sol marron, un plafond en papier peint et du papier peint.
Idées déco d'entrées de taille moyenne avec un plafond en papier peint
2