Idées déco d'entrées de taille moyenne avec un sol en travertin
Trier par :
Budget
Trier par:Populaires du jour
81 - 100 sur 748 photos
1 sur 3
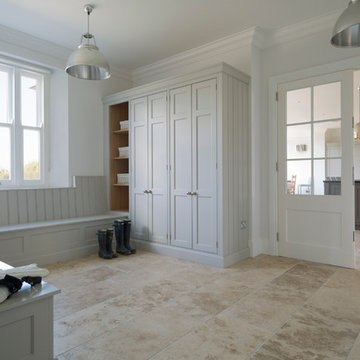
A curious quirk of the long-standing popularity of open plan kitchen /dining spaces is the need to incorporate boot rooms into kitchen re-design plans. We all know that open plan kitchen – dining rooms are absolutely perfect for modern family living but the downside is that for every wall knocked through, precious storage space is lost, which can mean that clutter inevitably ensues.
Designating an area just off the main kitchen, ideally near the back entrance, which incorporates storage and a cloakroom is the ideal placement for a boot room. For families whose focus is on outdoor pursuits, incorporating additional storage under bespoke seating that can hide away wellies, walking boots and trainers will always prove invaluable particularly during the colder months.
A well-designed boot room is not just about storage though, it’s about creating a practical space that suits the needs of the whole family while keeping the design aesthetic in line with the rest of the project.
With tall cupboards and under seating storage, it’s easy to pack away things that you don’t use on a daily basis but require from time to time, but what about everyday items you need to hand? Incorporating artisan shelves with coat pegs ensures that coats and jackets are easily accessible when coming in and out of the home and also provides additional storage above for bulkier items like cricket helmets or horse-riding hats.
In terms of ensuring continuity and consistency with the overall project design, we always recommend installing the same cabinetry design and hardware as the main kitchen, however, changing the paint choices to reflect a change in light and space is always an excellent idea; thoughtful consideration of the colour palette is always time well spent in the long run.
Lastly, a key consideration for the boot rooms is the flooring. A hard-wearing and robust stone flooring is essential in what is inevitably an area of high traffic.
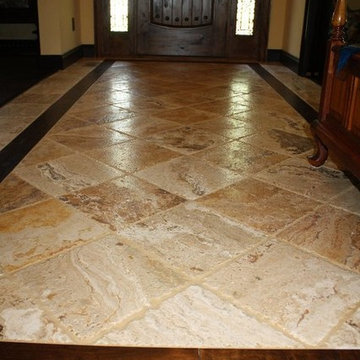
Natural Stone with wood border by Hardwood Floors & More, Inc.
Cette photo montre une entrée chic de taille moyenne avec un couloir, un mur beige, un sol en travertin, une porte simple, une porte en bois foncé et un sol beige.
Cette photo montre une entrée chic de taille moyenne avec un couloir, un mur beige, un sol en travertin, une porte simple, une porte en bois foncé et un sol beige.
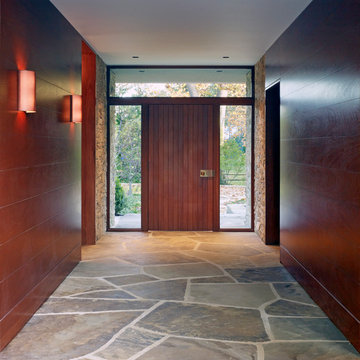
The central hall gives a view into the rear garden from the front door.
Photo: Alan Karchmer
Cette photo montre une entrée tendance de taille moyenne avec un couloir, un mur marron, un sol en travertin, une porte pivot, une porte en bois brun et un sol beige.
Cette photo montre une entrée tendance de taille moyenne avec un couloir, un mur marron, un sol en travertin, une porte pivot, une porte en bois brun et un sol beige.
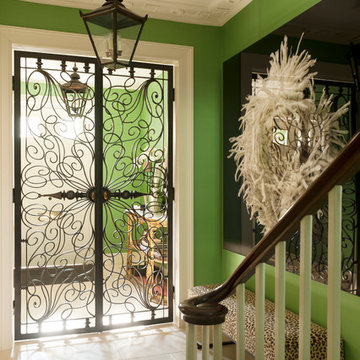
Réalisation d'une entrée bohème de taille moyenne avec un mur vert, un sol en travertin et une porte métallisée.
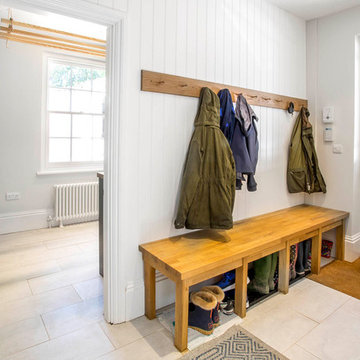
Idées déco pour une entrée campagne de taille moyenne avec un mur blanc, un sol en travertin, un vestiaire, une porte blanche et un sol beige.
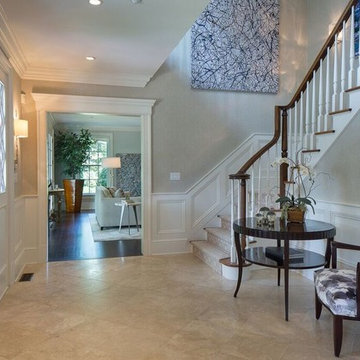
Réalisation d'un hall d'entrée tradition de taille moyenne avec un mur gris, un sol en travertin, une porte simple, une porte en bois foncé et un sol beige.
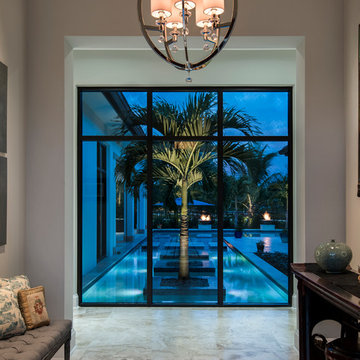
Amber Frederiksen Photography
Cette photo montre un hall d'entrée chic de taille moyenne avec un mur gris et un sol en travertin.
Cette photo montre un hall d'entrée chic de taille moyenne avec un mur gris et un sol en travertin.
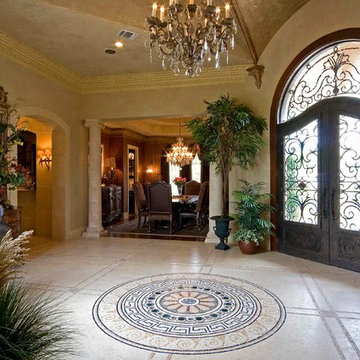
This gorgeous door welcomes guests in, and the handcrafted medallion on the floor helps to make the space truly unique.
Aménagement d'un hall d'entrée méditerranéen de taille moyenne avec un mur beige, un sol en travertin, une porte double, une porte en bois foncé et un sol beige.
Aménagement d'un hall d'entrée méditerranéen de taille moyenne avec un mur beige, un sol en travertin, une porte double, une porte en bois foncé et un sol beige.
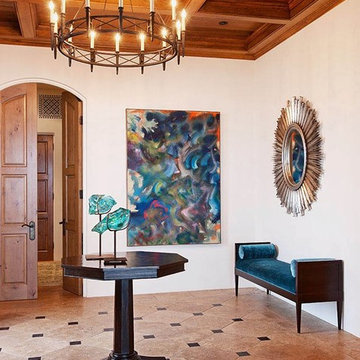
This entry way is the ideal preview to the entire home featuring high wood ceilings, large arched wooden doors, beautiful art and design and most of all amazing interior design.
Interior Design by Cabana Home
Photography by Mark Lohman
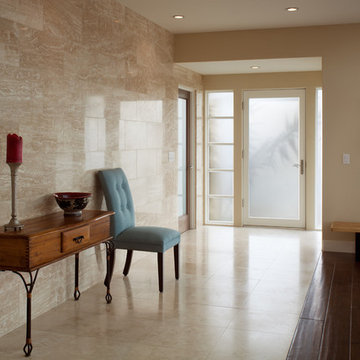
James Brady
Cette image montre un hall d'entrée design de taille moyenne avec un mur beige, un sol en travertin, une porte simple et une porte en verre.
Cette image montre un hall d'entrée design de taille moyenne avec un mur beige, un sol en travertin, une porte simple et une porte en verre.
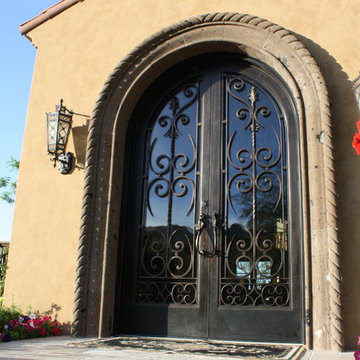
Aménagement d'une porte d'entrée méditerranéenne de taille moyenne avec un mur marron, un sol en travertin, une porte double, une porte en verre et un sol beige.
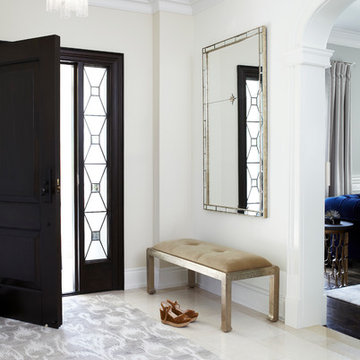
Valerie Wilcox Photography
Exemple d'un hall d'entrée chic de taille moyenne avec un mur blanc, un sol en travertin, une porte simple et une porte noire.
Exemple d'un hall d'entrée chic de taille moyenne avec un mur blanc, un sol en travertin, une porte simple et une porte noire.
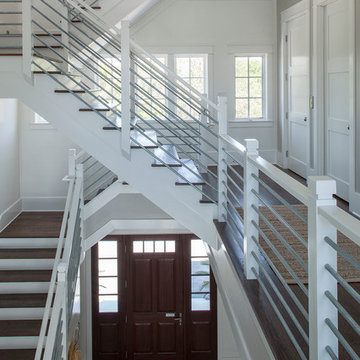
Photo by Jack Garner
Inspiration pour une porte d'entrée marine de taille moyenne avec un mur blanc, un sol en travertin, une porte simple et une porte en bois foncé.
Inspiration pour une porte d'entrée marine de taille moyenne avec un mur blanc, un sol en travertin, une porte simple et une porte en bois foncé.
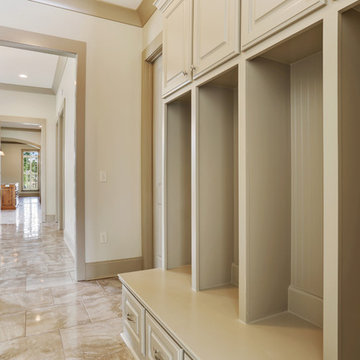
Cette image montre une entrée traditionnelle de taille moyenne avec un couloir, un mur blanc, un sol en travertin, une porte simple et une porte blanche.
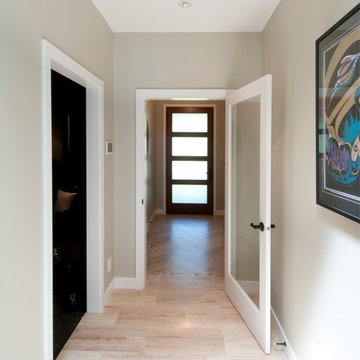
This was a complete remodel of a traditional 80's split level home. With the main focus of the homeowners wanting to age in place, making sure materials required little maintenance was key. Taking advantage of their beautiful view and adding lots of natural light defined the overall design.
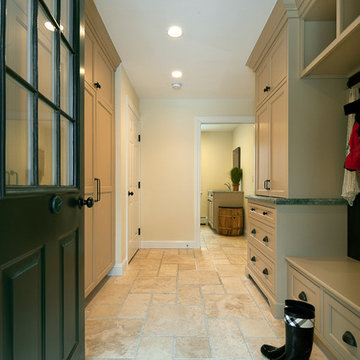
Inspiration pour une entrée traditionnelle de taille moyenne avec un vestiaire, un mur beige et un sol en travertin.
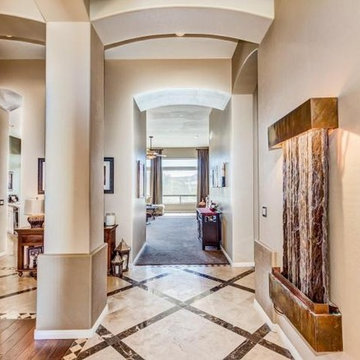
Beautiful inlaid travertine and wood floors with lots of architectural details.
Aménagement d'une entrée de taille moyenne avec un couloir, un mur beige, un sol en travertin et un sol beige.
Aménagement d'une entrée de taille moyenne avec un couloir, un mur beige, un sol en travertin et un sol beige.
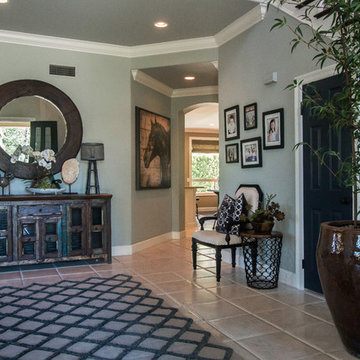
Réalisation d'un hall d'entrée tradition de taille moyenne avec un mur gris, un sol en travertin et une porte simple.
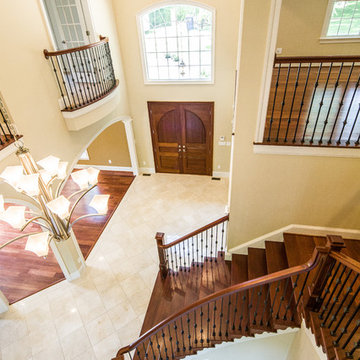
Visit us online at DesBuildc.com to review even more stunning photos of our work.
Réalisation d'un hall d'entrée tradition de taille moyenne avec un mur beige, un sol en travertin, une porte double et une porte en bois foncé.
Réalisation d'un hall d'entrée tradition de taille moyenne avec un mur beige, un sol en travertin, une porte double et une porte en bois foncé.
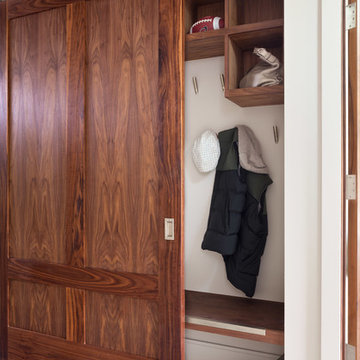
Emily Minton Redfield Photography
Exemple d'une entrée tendance de taille moyenne avec un mur blanc et un sol en travertin.
Exemple d'une entrée tendance de taille moyenne avec un mur blanc et un sol en travertin.
Idées déco d'entrées de taille moyenne avec un sol en travertin
5