Idées déco d'entrées de taille moyenne avec un sol marron
Trier par:Populaires du jour
141 - 160 sur 9 985 photos
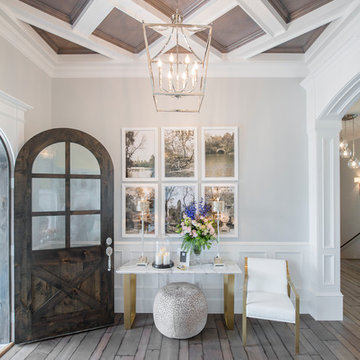
Nick Bayless Photography
Custom Home Design by Joe Carrick Design
Built By Highland Custom Homes
Interior Design by Chelsea Kasch - Striped Peony
Cette image montre un hall d'entrée design de taille moyenne avec un mur gris, un sol en bois brun, une porte simple, une porte en bois foncé et un sol marron.
Cette image montre un hall d'entrée design de taille moyenne avec un mur gris, un sol en bois brun, une porte simple, une porte en bois foncé et un sol marron.
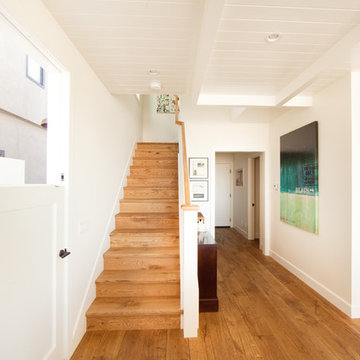
Beach/contemporary traditional stairs
Inspiration pour une entrée marine de taille moyenne avec une porte hollandaise, un mur blanc, un couloir, parquet clair, une porte blanche et un sol marron.
Inspiration pour une entrée marine de taille moyenne avec une porte hollandaise, un mur blanc, un couloir, parquet clair, une porte blanche et un sol marron.

Idées déco pour un hall d'entrée classique de taille moyenne avec un mur blanc, un sol en bois brun, une porte simple, une porte blanche et un sol marron.
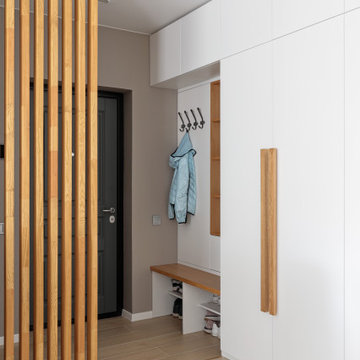
Прихожая отделена реечными перегородками от зоны гостиной и столовой.
Inspiration pour une entrée nordique de taille moyenne avec un mur blanc, un sol en bois brun, une porte simple, une porte grise et un sol marron.
Inspiration pour une entrée nordique de taille moyenne avec un mur blanc, un sol en bois brun, une porte simple, une porte grise et un sol marron.

This project was a complete gut remodel of the owner's childhood home. They demolished it and rebuilt it as a brand-new two-story home to house both her retired parents in an attached ADU in-law unit, as well as her own family of six. Though there is a fire door separating the ADU from the main house, it is often left open to create a truly multi-generational home. For the design of the home, the owner's one request was to create something timeless, and we aimed to honor that.

Idée de décoration pour une entrée chalet de taille moyenne avec un vestiaire, un mur marron, un sol en bois brun, une porte simple, une porte en verre et un sol marron.
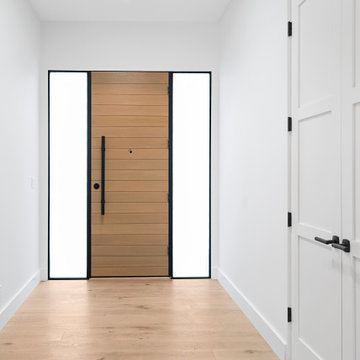
Réalisation d'une porte d'entrée minimaliste de taille moyenne avec un mur blanc, parquet clair, une porte simple, une porte en bois clair et un sol marron.
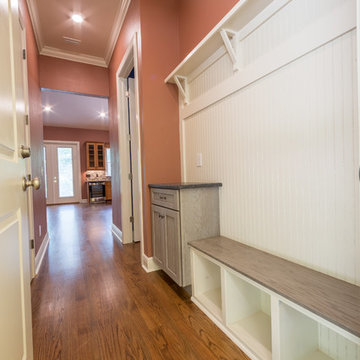
Custom mudroom with built in storage.
Réalisation d'une entrée tradition de taille moyenne avec un vestiaire, un mur beige, parquet clair et un sol marron.
Réalisation d'une entrée tradition de taille moyenne avec un vestiaire, un mur beige, parquet clair et un sol marron.

When the family comes in from the garage they enter into this great entry space. This space has it all! Equipped with storage for coats, hats, bags, shoes, etc. as well as a desk for family bills and drop-zone, and access directly to the laundry room and the kitchen, this space is really a main hub when entering the home. Double barn doors hide the laundry room from view while still allowing for complete access. The dark hooks on the mud-bench play off the dark barn door hardware and provide a beautiful contrast against the blue painted bench and breadboard backing. A dark stained desk, which coordinates beautifully with the barn doors, helps complete the space.

Entry way designed and built by Gowler Homes, photo taken by Jacey Caldwell Photography
Réalisation d'un hall d'entrée champêtre de taille moyenne avec un mur blanc, un sol en bois brun, une porte double, une porte noire et un sol marron.
Réalisation d'un hall d'entrée champêtre de taille moyenne avec un mur blanc, un sol en bois brun, une porte double, une porte noire et un sol marron.
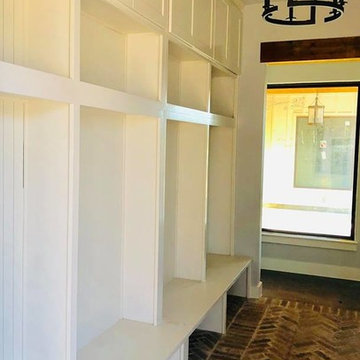
Réalisation d'une entrée champêtre de taille moyenne avec un vestiaire, un mur blanc, un sol en brique et un sol marron.
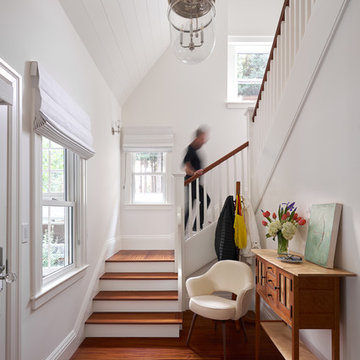
Richardson Architects
Jonathan Mitchell photography
Inspiration pour un hall d'entrée craftsman de taille moyenne avec un mur blanc, un sol en bois brun, une porte simple et un sol marron.
Inspiration pour un hall d'entrée craftsman de taille moyenne avec un mur blanc, un sol en bois brun, une porte simple et un sol marron.

Ron Rosenzweig
Réalisation d'une porte d'entrée design de taille moyenne avec un mur noir, une porte simple, une porte blanche et un sol marron.
Réalisation d'une porte d'entrée design de taille moyenne avec un mur noir, une porte simple, une porte blanche et un sol marron.
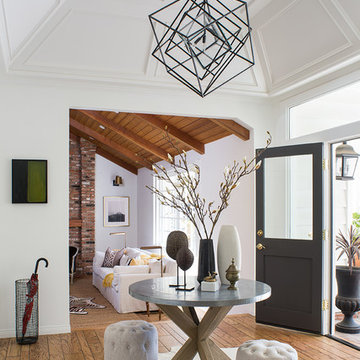
Meghan Bob Photography
Cette photo montre un hall d'entrée tendance de taille moyenne avec un mur blanc, parquet clair, une porte double, une porte noire et un sol marron.
Cette photo montre un hall d'entrée tendance de taille moyenne avec un mur blanc, parquet clair, une porte double, une porte noire et un sol marron.
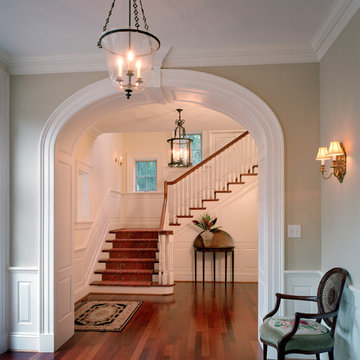
Entry Hall
Aménagement d'un hall d'entrée classique de taille moyenne avec un mur beige, un sol en bois brun, un sol marron, une porte simple et une porte en bois foncé.
Aménagement d'un hall d'entrée classique de taille moyenne avec un mur beige, un sol en bois brun, un sol marron, une porte simple et une porte en bois foncé.

Our client's wanted to create a home that was a blending of a classic farmhouse style with a modern twist, both on the interior layout and styling as well as the exterior. With two young children, they sought to create a plan layout which would provide open spaces and functionality for their family but also had the flexibility to evolve and modify the use of certain spaces as their children and lifestyle grew and changed.
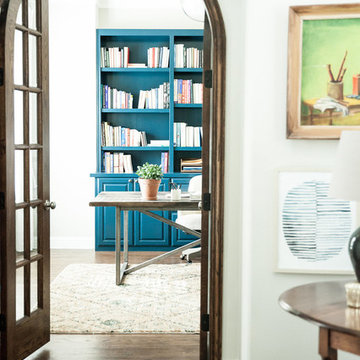
Photography: Jen Burner
Cette photo montre un hall d'entrée chic de taille moyenne avec un mur gris, un sol en bois brun, une porte simple, une porte en bois brun et un sol marron.
Cette photo montre un hall d'entrée chic de taille moyenne avec un mur gris, un sol en bois brun, une porte simple, une porte en bois brun et un sol marron.
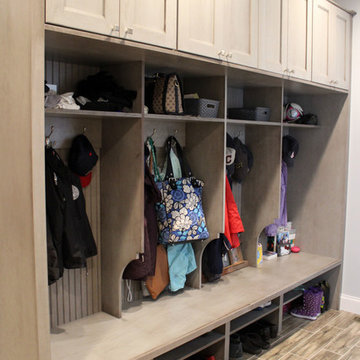
In this laundry room we reconfigured the area by removing walls, making the bathroom smaller and installing a mud room with cubbie storage and a dog shower area. The cabinets installed are Medallion Gold series Stockton flat panel, cherry wood in Peppercorn. 3” Manor pulls and 1” square knobs in Satin Nickel. On the countertop Silestone Quartz in Alpine White. The tile in the dog shower is Daltile Season Woods Collection in Autumn Woods Color. The floor is VTC Island Stone.
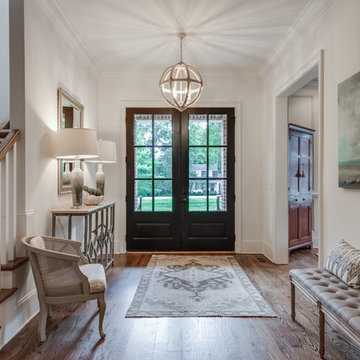
Inspiration pour un hall d'entrée traditionnel de taille moyenne avec un mur beige, un sol en bois brun, une porte double, une porte en bois foncé et un sol marron.
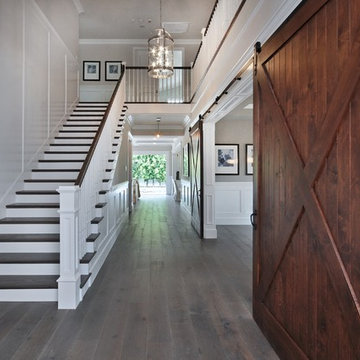
Cette image montre un hall d'entrée rustique de taille moyenne avec un mur blanc, parquet foncé et un sol marron.
Idées déco d'entrées de taille moyenne avec un sol marron
8