Entrée
Trier par :
Budget
Trier par:Populaires du jour
221 - 237 sur 237 photos
1 sur 3
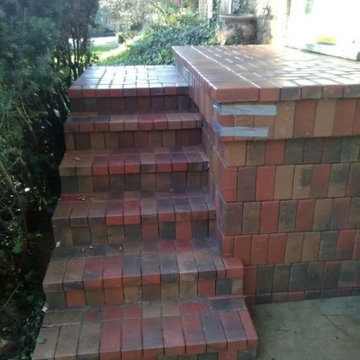
Cette image montre une porte d'entrée traditionnelle de taille moyenne avec un sol en brique et un sol rouge.
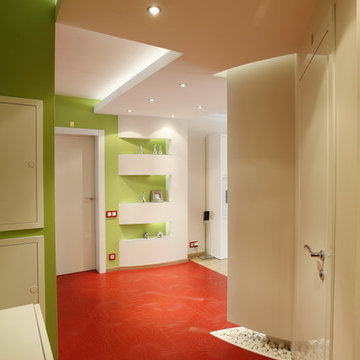
Чернов Василий, Нарбут Мария
Inspiration pour une entrée design de taille moyenne avec un vestiaire, un mur blanc, un sol en bois brun et un sol rouge.
Inspiration pour une entrée design de taille moyenne avec un vestiaire, un mur blanc, un sol en bois brun et un sol rouge.
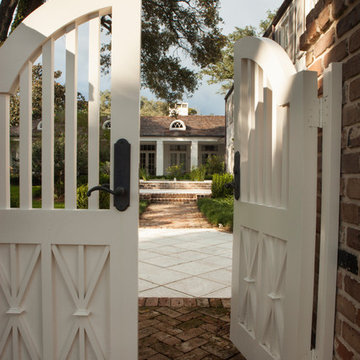
The family room's center French door, lunette dormer, and fireplace were aligned with the existing entrance walk from the street. The pair of custom designed entrance gates repeat the "sheaf of wheat" pattern of the balcony railing above the entrance.
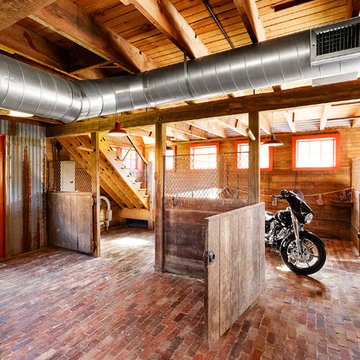
renovated barn interior used many original materials and maintained several stalls for new uses.
Idée de décoration pour un hall d'entrée champêtre de taille moyenne avec un mur multicolore, un sol en brique et un sol rouge.
Idée de décoration pour un hall d'entrée champêtre de taille moyenne avec un mur multicolore, un sol en brique et un sol rouge.
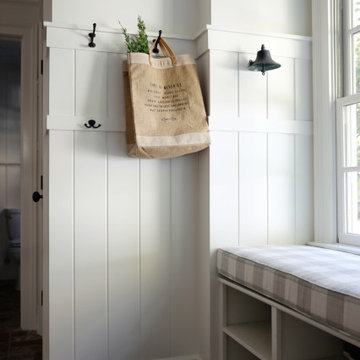
Gut renovation of mudroom and adjacent powder room. Included custom paneling, herringbone brick floors with radiant heat, and addition of storage and hooks. Bell original to owner's secondary residence circa 1894.
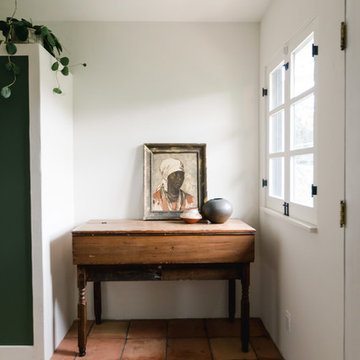
Aménagement d'un hall d'entrée sud-ouest américain de taille moyenne avec un mur blanc, tomettes au sol, une porte simple, une porte blanche et un sol rouge.
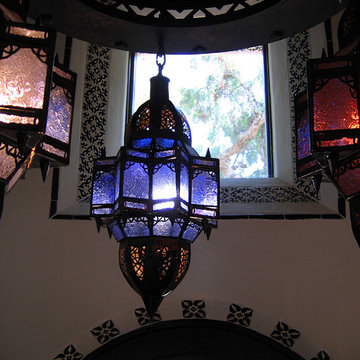
Design Consultant Jeff Doubét is the author of Creating Spanish Style Homes: Before & After – Techniques – Designs – Insights. The 240 page “Design Consultation in a Book” is now available. Please visit SantaBarbaraHomeDesigner.com for more info.
Jeff Doubét specializes in Santa Barbara style home and landscape designs. To learn more info about the variety of custom design services I offer, please visit SantaBarbaraHomeDesigner.com
Jeff Doubét is the Founder of Santa Barbara Home Design - a design studio based in Santa Barbara, California USA.
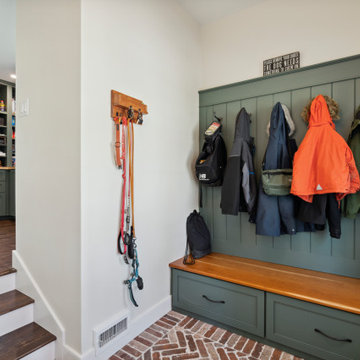
These clients reached out to Hillcrest Construction when their family began out-growing their Phoenixville-area home. Through a comprehensive design phase, opportunities to add square footage were identified along with a reorganization of the typical traffic flow throughout the house.
All household traffic into the hastily-designed, existing family room bump-out addition was funneled through a 3’ berth within the kitchen making meal prep and other kitchen activities somewhat similar to a shift at a PA turnpike toll booth. In the existing bump-out addition, the family room was relatively tight and the dining room barely fit the 6-person dining table. Access to the backyard was somewhat obstructed by the necessary furniture and the kitchen alone didn’t satisfy storage needs beyond a quick trip to the grocery store. The home’s existing front door was the only front entrance, and without a foyer or mudroom, the front formal room often doubled as a drop-zone for groceries, bookbags, and other on-the-go items.
Hillcrest Construction designed a remedy to both address the function and flow issues along with adding square footage via a 150 sq ft addition to the family room and converting the garage into a mudroom entry and walk-through pantry.
-
The project’s addition was not especially large but was able to facilitate a new pathway to the home’s rear family room. The existing brick wall at the bottom of the second-floor staircase was opened up and created a new, natural flow from the second-floor bedrooms to the front formal room, and into the rear family hang-out space- all without having to cut through the often busy kitchen. The dining room area was relocated to remove it from the pathway to the door to the backyard. Additionally, free and clear access to the rear yard was established for both two-legged and four-legged friends.
The existing chunky slider door was removed and in its place was fabricated and installed a custom centerpiece that included a new gas fireplace insert with custom brick surround, two side towers for display items and choice vinyl, and two base cabinets with metal-grated doors to house a subwoofer, wifi equipment, and other stow-away items. The black walnut countertops and mantle pop from the white cabinetry, and the wall-mounted TV with soundbar complete the central A/V hub. The custom cabs and tops were designed and built at Hillcrest’s custom shop.
The farmhouse appeal was completed with distressed engineered hardwood floors and craftsman-style window and door trim throughout.
-
Another major component of the project was the conversion of the garage into a pantry+mudroom+everyday entry.
The clients had used their smallish garage for storage of outdoor yard and recreational equipment. With those storage needs being addressed at the exterior, the space was transformed into a custom pantry and mudroom. The floor level within the space was raised to meet the rest of the house and insulated appropriately. A newly installed pocket door divided the dining room area from the designed-to-spec pantry/beverage center. The pantry was designed to house dry storage, cleaning supplies, and dry bar supplies when the cleaning and shopping are complete. A window seat with doggie supply storage below was worked into the design to accommodate the existing elevation of the original garage window.
A coat closet and a small set of steps divide the pantry from the mudroom entry. The mudroom entry is marked with a striking combo of the herringbone thin-brick flooring and a custom hutch. Kids returning home from school have a designated spot to hang their coats and bookbags with two deep drawers for shoes. A custom cherry bench top adds a punctuation of warmth. The entry door and window replaced the old overhead garage doors to create the daily-used informal entry off the driveway.
With the house being such a favorable area, and the clients not looking to pull up roots, Hillcrest Construction facilitated a collaborative experience and comprehensive plan to change the house for the better and make it a home to grow within.
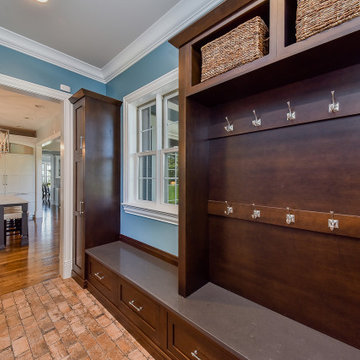
Idées déco pour une entrée classique de taille moyenne avec un vestiaire, un mur bleu, un sol en carrelage de porcelaine et un sol rouge.
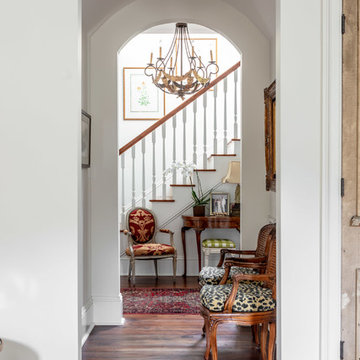
Aménagement d'un hall d'entrée classique de taille moyenne avec un mur blanc, parquet foncé et un sol rouge.
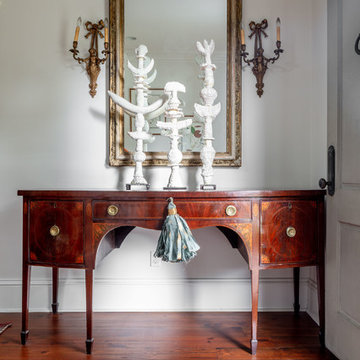
Cette photo montre un hall d'entrée chic de taille moyenne avec un mur blanc, parquet foncé et un sol rouge.
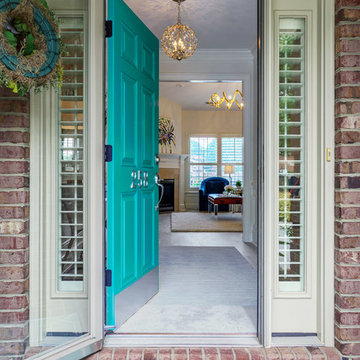
Cette image montre une porte d'entrée minimaliste de taille moyenne avec un mur rouge, un sol en brique, une porte simple, une porte bleue et un sol rouge.
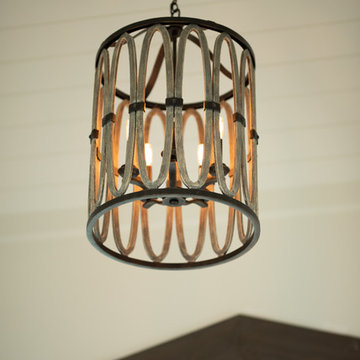
Idées déco pour une porte d'entrée contemporaine de taille moyenne avec un mur blanc, un sol en brique, une porte simple, une porte en bois foncé et un sol rouge.
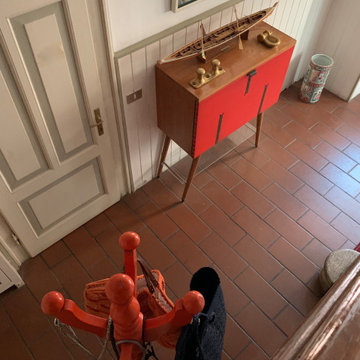
L'entrata con le scale ospita questo bel mobile vintage borchiato e un attaccapanni utile per le cime della barca a vela e le borse. Il bel colore arancione caratterizza tutta la palette cromatica della casa, dove ritroveremo assieme ai neutri anche i verdi i rossi.
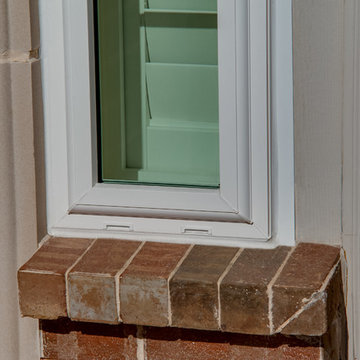
Exemple d'une porte d'entrée chic de taille moyenne avec un mur beige, un sol en brique, une porte simple, une porte rouge et un sol rouge.
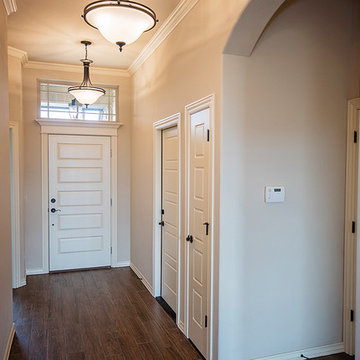
15917 Burkett Circle, Edmond, OK | Deer Creek Park
Aménagement d'une entrée classique de taille moyenne avec un couloir, un mur beige, un sol en bois brun, une porte simple, une porte blanche et un sol rouge.
Aménagement d'une entrée classique de taille moyenne avec un couloir, un mur beige, un sol en bois brun, une porte simple, une porte blanche et un sol rouge.
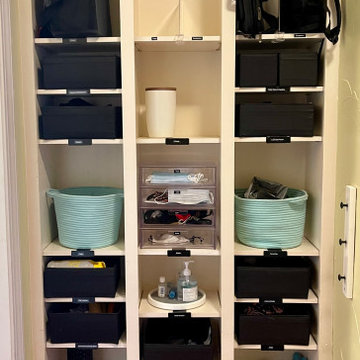
We all have that "stuff" that piles by the door. Give it a place to live so that your entry/exit is organized, attractive, and functional. Room Redefined decluttered the space, and did a lot of space planning to make sure it had good flow for all of the functions. Intentional use of organization products, including shelf-dividers, shelf-labels, colorful bins, wall organization to take advantage of vertical space, and cubby storage maximize functionality. We supported the process through removal of unwanted items, product sourcing and installation. We continue to work with this family to maintain the space as their needs change over time. Working with a professional organizer for your home organization projects ensures a great outcome and removes the stress!
12