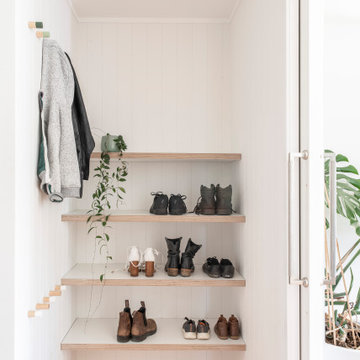Idées déco d'entrées de taille moyenne
Trier par :
Budget
Trier par:Populaires du jour
101 - 120 sur 1 693 photos
1 sur 3
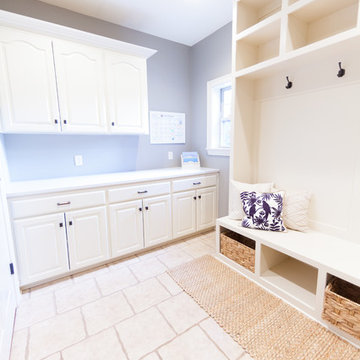
Design Actually repurposed the old laundry room into a spectacular mudroom for the family. The build team gave the walls a fresh coat of paint in Sherwin Williams, SW0023 Pewter Tankard to match the new laundry room, and custom built the wall unit complete with cubbies for additional storage. Beth added hooks to hang backpacks, purses, and coats. Since no room is complete without accessories, she donned the bench with fun, decorative pillows. With geometric shapes and pops of color, this room is a great place to enter after a long day of work or school.
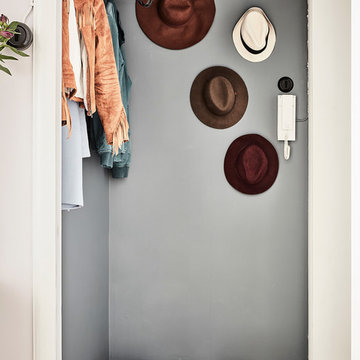
Idées déco pour une entrée scandinave de taille moyenne avec un mur gris et parquet clair.
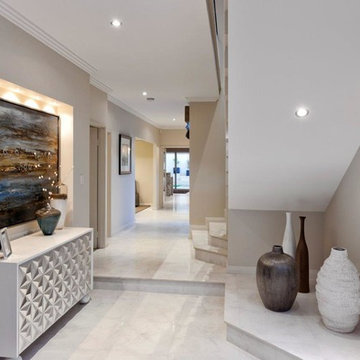
Exhibiting extraordinary depth and sophistication for a ten-metre wide lot, this is a home that defines Atrium’s commitment to small lot living; luxury living without compromise. A true classic, the Blue Gum presents a street façade that will stand the test of time and an elegant foyer that sets the scene for what is to come. Defying its measurements, the Blue Gum demonstrates superb volume, light and space thanks to clever design, high ceilings, well placed windows and perfectly proportioned rooms. A home office off the entry has built-in robes and is semi-ensuite to a fully tiled bathroom, making it ideal as a guest suite or second master suite. An open theatre or living room demonstrates Atrium’s attention to detail, with its intricate ceilings and bulkheads. Even the laundry commands respect, with a walk-in linen press and under-bench cupboards. Glazed double doors lead to the kitchen and living spaces; the sparkling hub of the home and a haven for relaxed entertaining. Striking granite benchtops, stainless steel appliances, a walk-in pantry and separate workbench with appliance cupboard will appeal to any home chef. Dining and living spaces flow effortlessly from the kitchen, with the living area extending to a spacious alfresco area. Bedrooms and private spaces are upstairs – a sitting room and balcony, a luxurious main suite with walk-in robe and ensuite, and two generous sized additional bedrooms sharing an equally luxurious third bathroom. The Blue Gum. Another outstanding example of the award-winning style, luxury and quality Atrium Homes is renowned for.
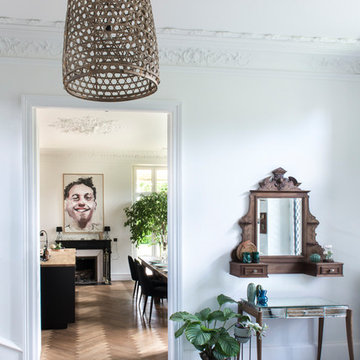
Idées déco pour un hall d'entrée éclectique de taille moyenne avec un mur blanc, un sol en carrelage de céramique, une porte double, une porte noire et un sol bleu.
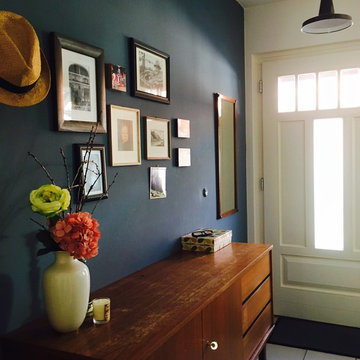
Eine graublaue Wand verändert den gesamten Raum
Idée de décoration pour un hall d'entrée vintage de taille moyenne avec un mur gris, un sol en carrelage de porcelaine, une porte simple et un sol gris.
Idée de décoration pour un hall d'entrée vintage de taille moyenne avec un mur gris, un sol en carrelage de porcelaine, une porte simple et un sol gris.
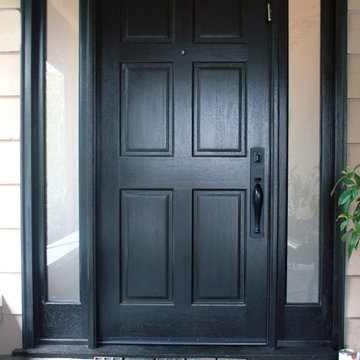
Black single front entry door installed by Supreme Remodeling INC. in Los Angeles CA.
Cette image montre une porte d'entrée design de taille moyenne avec un mur marron, sol en béton ciré, une porte simple et une porte noire.
Cette image montre une porte d'entrée design de taille moyenne avec un mur marron, sol en béton ciré, une porte simple et une porte noire.
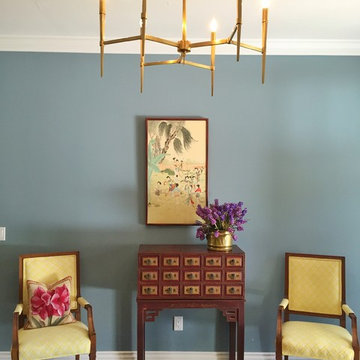
Using clients existing furniture, a coat of paint on the accent wall and new chandelier, we transformed this entry to an inviting space.
Inspiration pour un hall d'entrée traditionnel de taille moyenne avec un mur bleu, parquet foncé et une porte noire.
Inspiration pour un hall d'entrée traditionnel de taille moyenne avec un mur bleu, parquet foncé et une porte noire.
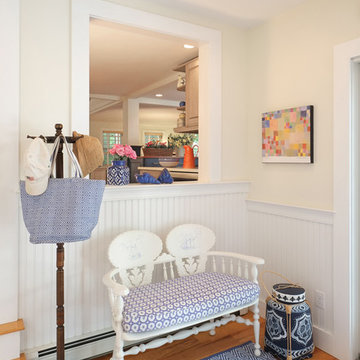
I wanted to work with blues and whites, but avoid trite nautical theme. The side entrance has a Dash and Albert rug. The painted bench has a Stroheim cushion. There's a peek of the kitchen beyond.
Jon Moore
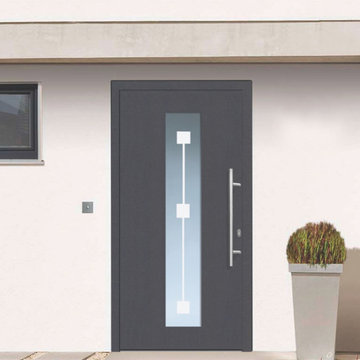
Idées déco pour une porte d'entrée contemporaine de taille moyenne avec un mur blanc, une porte simple et une porte grise.
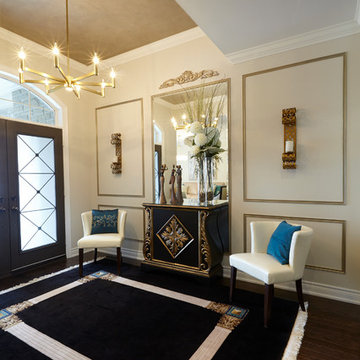
Adding trim to the main wall in the entry integrates the portion of the space below the dropped ceiling with the rest of the wall -- visually and functionally enlarging the space. The depth of the bulkhead dictated the size and proportion of the panels we created. To further distract from the change in ceiling height, we added a carved medallion to the centre panel. We wanted to highlight the trim here, to add interest and definition, so we had them painted antique gold. The ceiling too was given a glam mottled gold finish. The simple, modern chandelier is oversized for the space, but its spare lines keep it from being overwhelming.
A new smaller but bolder console table -- its black and gold echoing the stronger details of the living room beyond -- is given added importance by the full-length mirror behind it. The client's own chairs were moved from the family room -- where they were just "okay". Here their contemporary style nicely contrasts with the ornate chest, while dark teal toss pillows add a powerful note that is repeated throughout the main level. Together with the client's bench on the other side of the door, the chairs create an inviting seating area for parties, as well as a thoughtful aid when donning or doffing footwear.
We found this area rug on the floor in the family room, where it was too small and too strong for the furnishings. Here it takes on a whole new life as the PERFECT finishing touch.
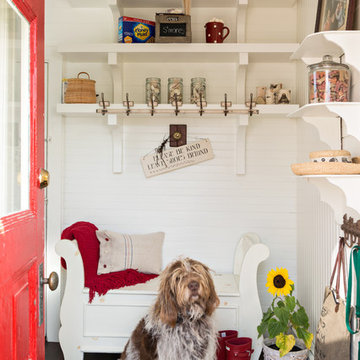
Dan Cutrona Photography
Réalisation d'une entrée champêtre de taille moyenne avec un vestiaire, un mur blanc, un sol en vinyl, une porte simple et une porte rouge.
Réalisation d'une entrée champêtre de taille moyenne avec un vestiaire, un mur blanc, un sol en vinyl, une porte simple et une porte rouge.
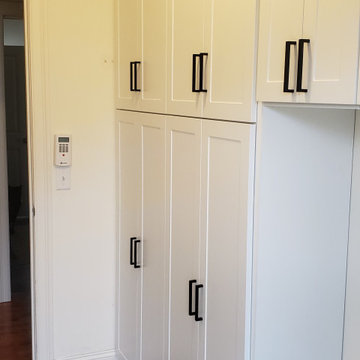
Space and efficiency can be hard to come by even in new construction homes. This client decided to move their laundry to help re-invent an otherwise cluttered side entry / mudroom space.
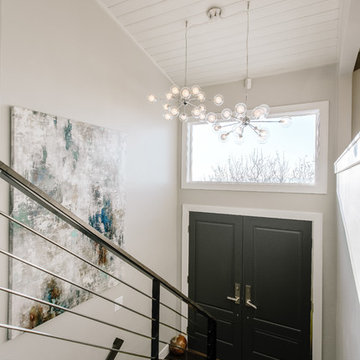
Exemple d'une porte d'entrée tendance de taille moyenne avec un mur gris, parquet foncé, une porte double et une porte noire.
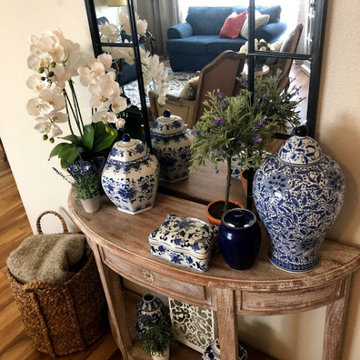
Entry Console in French Country inspired furnishings project. Project scope included selecting new flooring and refurnishing the entry, living room, and dining room of this family home. The client's heirloom dining set and some existing art and accessories was inspiration for the French Country influence. This budget friendly furnishings project needed to include a pull-out sofa for overnight guests, and curtains for light control when used for sleeping, plenty of seating for hosting gatherings, and storage for some supplies and instruments for family jam sessions.
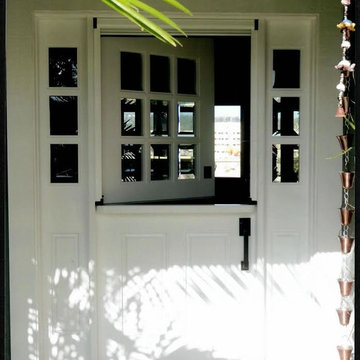
Réalisation d'une porte d'entrée tradition de taille moyenne avec une porte hollandaise, une porte en bois brun et un mur blanc.
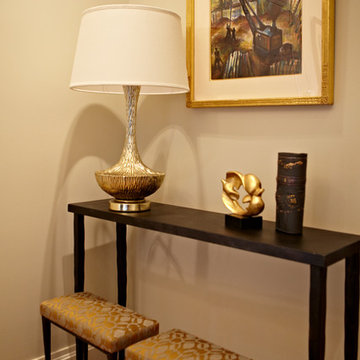
Cette photo montre une entrée chic de taille moyenne avec un couloir, un mur beige et parquet clair.
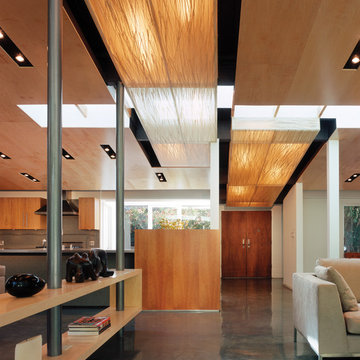
View to entry with custom fabricated light box and intersecting skylight.
Cette photo montre une entrée moderne de taille moyenne avec un couloir, un mur jaune, sol en béton ciré, une porte double et une porte en bois brun.
Cette photo montre une entrée moderne de taille moyenne avec un couloir, un mur jaune, sol en béton ciré, une porte double et une porte en bois brun.
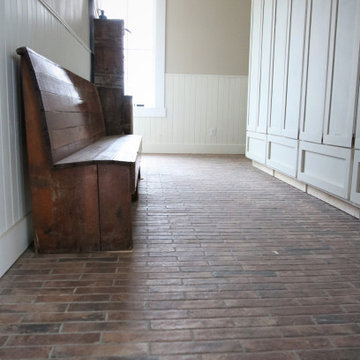
Reclaimed Brick Tile Flooring in Mudroom is warm an inviting. This space is perfect for shedding all those boots, coats and mittens after a long day on the ranch or in the field. Choosing the flooring was easy with this durable brickstone tile collection available in 2×10 and 5×10 options. Brickstone tile adds warmth and richness to your space. This timeless look with a reclaimed brick-look porcelain tile perfectly selected for this mudroom. The white cabinets and bench seat top off the floor.
Reclaimed Brick Tile Flooring complete in Client Project Mudroom New Construction ~ Thank you for sharing! Client Remarks on the BBB “Wonderful company . Easy to work with and best prices in town .”
Hearty designed tile flooring is perfect for mudrooms from the reclaimed brick tile flooring look to hearty stone looks. In addition, to reclaimed wood looks or standard wood look tiles. Tile flooring provide the durability and manage the wet areas after long days on the ranch or in the field. Other flooring designs include engineered hardwoods and luxury vinyl tiles in a vast array of tones. Luxury vinyl tiles come in glue down and LVT click together with go quick and easy installation with triple lock installation. Ask a designer today about many options for your mudroom flooring and cabinet designs.
Find your locally owned Home Improvement Store, French Creek Designs, on MeWe or Facebook, and follow us! Read more about our process and read regular updates on client projects and updated materials selections and choices at FCD News a reliable source of information and current trends.
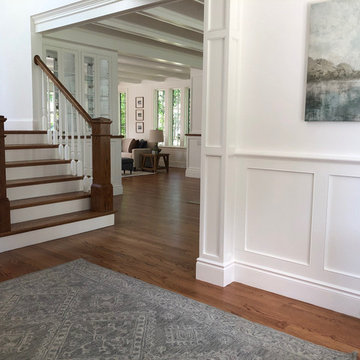
Réalisation d'un hall d'entrée tradition de taille moyenne avec un mur blanc, un sol en bois brun, une porte simple, une porte noire et un sol marron.
Idées déco d'entrées de taille moyenne
6
