Idées déco d'entrées grises avec un mur bleu
Trier par :
Budget
Trier par:Populaires du jour
81 - 100 sur 521 photos
1 sur 3
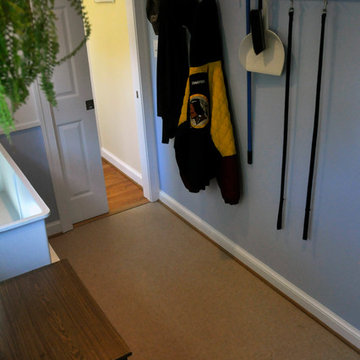
Réalisation d'une entrée tradition de taille moyenne avec un vestiaire, un mur bleu, un sol en vinyl, une porte simple et une porte blanche.
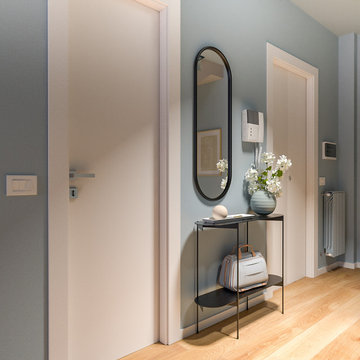
Liadesign
Exemple d'une petite entrée tendance avec un couloir, un mur bleu, parquet clair, une porte simple et une porte blanche.
Exemple d'une petite entrée tendance avec un couloir, un mur bleu, parquet clair, une porte simple et une porte blanche.
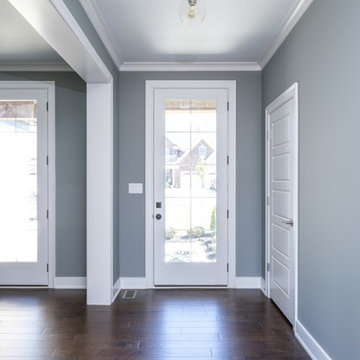
Réalisation d'une porte d'entrée tradition de taille moyenne avec un mur bleu, un sol en vinyl, une porte simple et une porte blanche.
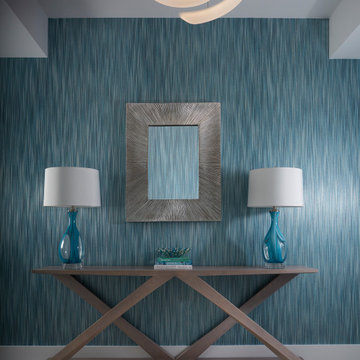
Inspiration pour une entrée design de taille moyenne avec un couloir, un mur bleu, un sol en carrelage de céramique, une porte simple, une porte blanche, un sol blanc et du papier peint.
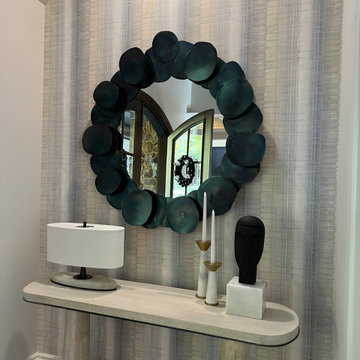
Exemple d'un petit hall d'entrée moderne avec un mur bleu, une porte double et du papier peint.

Inspiration pour une petite entrée avec un couloir, un mur bleu et un sol en bois brun.
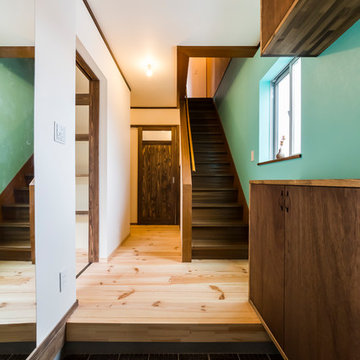
若い夫婦がヴィンテージカーと暮らすW House
Idée de décoration pour une petite entrée asiatique avec un couloir, un mur bleu, un sol en bois brun, une porte métallisée et un sol beige.
Idée de décoration pour une petite entrée asiatique avec un couloir, un mur bleu, un sol en bois brun, une porte métallisée et un sol beige.
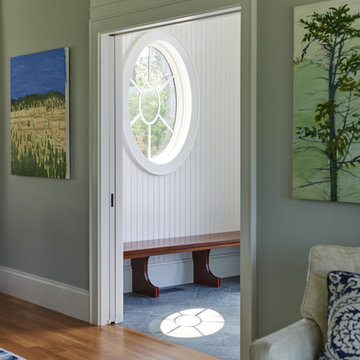
Darren Setlow
Cette photo montre un hall d'entrée bord de mer avec un mur bleu et un sol en bois brun.
Cette photo montre un hall d'entrée bord de mer avec un mur bleu et un sol en bois brun.
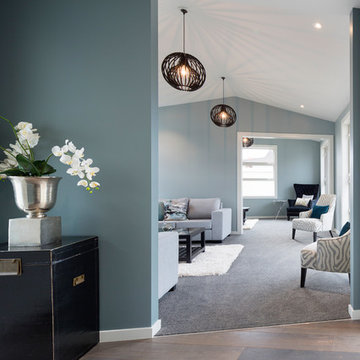
Amanda Aitken Photography
Ultra Smartfloor 21mm timber floors in Mink Grey Oak adjoin Beltway Enduro carpeted living room in Pundit.
Cette photo montre un petit hall d'entrée chic avec un mur bleu, une porte simple et une porte blanche.
Cette photo montre un petit hall d'entrée chic avec un mur bleu, une porte simple et une porte blanche.
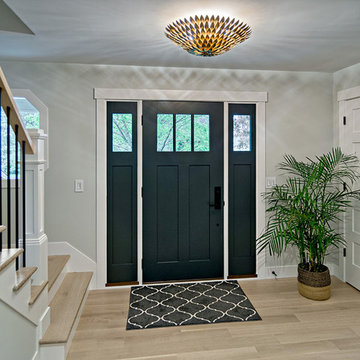
Plymouth Remodel: Front entry with open corridor to remainder of beautiful space. Mission style millwork accents beautiful white, flat-panel cabinetry from Dura Supream throughout the remodeled areas.
Photo Credit: Mark Ehlen of Ehlen Photography
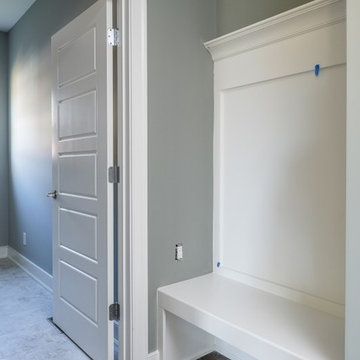
Idées déco pour une entrée classique de taille moyenne avec un vestiaire, un mur bleu, un sol en marbre, une porte simple et une porte blanche.
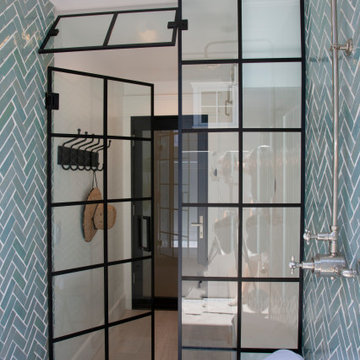
This is a covered semi-enclosed beach entry to the house
Idées déco pour une grande entrée bord de mer avec un vestiaire, un mur bleu, un sol en carrelage de céramique, une porte simple, une porte en verre et un sol bleu.
Idées déco pour une grande entrée bord de mer avec un vestiaire, un mur bleu, un sol en carrelage de céramique, une porte simple, une porte en verre et un sol bleu.
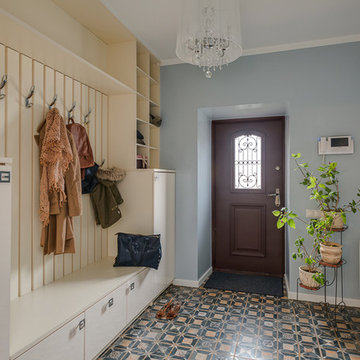
Таунхаус 350 кв.м. в Московской области - просторный и светлый дом для комфортной жизни семьи с двумя детьми, в котором есть место семейным традициям. И в котором, в то же время, для каждого члена семьи и гостя этого дома найдется свой уединенный уголок. Дизайнер Алена Николаева
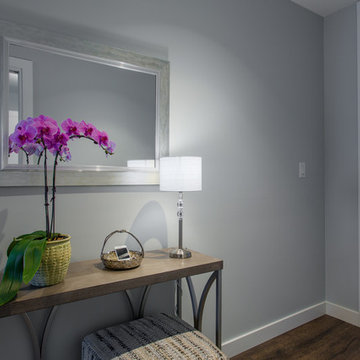
A shallow console table is the perfect landing spot for keys, etc in this narrow entry hall. The addition of a small accent lamp allows for a soft, welcoming light to come home to.
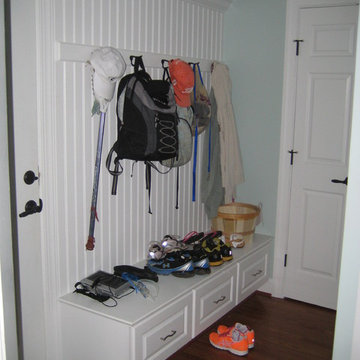
Cette photo montre une entrée chic avec un vestiaire, un mur bleu, parquet foncé, une porte simple et une porte blanche.
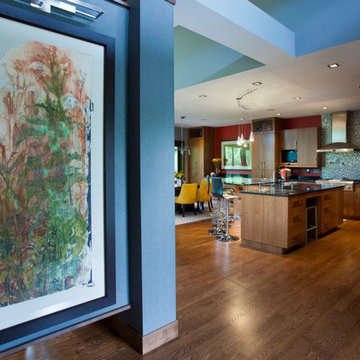
This entry way space was designed specifically to accommoate this large piece by Priscilla Steele.
Photography by John Richards
---
Project by Wiles Design Group. Their Cedar Rapids-based design studio serves the entire Midwest, including Iowa City, Dubuque, Davenport, and Waterloo, as well as North Missouri and St. Louis.
For more about Wiles Design Group, see here: https://wilesdesigngroup.com/
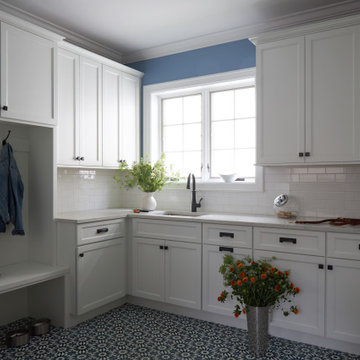
Download our free ebook, Creating the Ideal Kitchen. DOWNLOAD NOW
As with most projects, it all started with the kitchen layout. The home owners came to us wanting to upgrade their kitchen and overall aesthetic in their suburban home, with a combination of fresh paint, updated finishes, and improved flow for more ease when doing everyday activities.
A monochromatic, earth-toned palette left the kitchen feeling uninspired. It lacked the brightness they wanted from their space. An eat-in table underutilized the available square footage. The butler’s pantry was out of the way and hard to access, and the dining room felt detached from the kitchen.
Lead Designer, Stephanie Cole, saw an improved layout for the spaces that were no longer working for this family. By eliminating an existing wall between the kitchen and dining room, and relocating the bar area to the dining room, we opened up the kitchen, providing all the space we needed to create a dreamy and functional layout. A new perimeter configuration promoted circulation while also making space for a large and functional island loaded with seating – a must for any family. Because an island that isn’t big enough for everyone (and a few more) is a recipe for disaster. The light white cabinetry is fresh and contrasts with the deeper tones in the wood flooring, creating a modern aesthetic that is elevated, yet approachable for everyday living.
With better flow as the overarching goal, we made some structural changes too. To remove a bottleneck in the entryway, we angled one of the dining room walls to create more natural separation between rooms and facilitate ease of movement throughout the large space.
At The Kitchen Studio, we believe a well-designed kitchen uses every square inch to the fullest. By starting from scratch, it was possible to rethink the entire kitchen layout and design the space according to how it is used, because the kitchen shouldn’t make it harder to feed the family. A new location for the existing range, flanked by a new column refrigerator and freezer on each side, worked to anchor the space. The very large and very spacious island (a dream island if we do say so ourselves) now houses the primary sink and provides ample space for food prep and family gathering.
The new kitchen table and coordinating banquette seating provide a cozy nook for quick breakfasts before school or work, and evening homework sessions. Elegant gold details catch the natural light, elevating the aesthetic.
The dining room was transformed into one of this client’s favorite spaces and we couldn’t agree more. We saw an opportunity to give the dining room a more distinguished identity by closing off the entrance from the foyer. The relocated wet bar enhances the sophisticated vibe of this gathering space, complete with beautiful antique mirror tiles and open shelving encased by moody built-in cabinets.
Updated furnishings add warmth. A rich walnut table is paired with custom chairs in a muted coral fabric. The large, transitional chandelier grounds the room, pairing beautifully with the gold finishes prevalent in the faucet and cabinet hardware. Linen-inspired wallpaper and cream-toned window treatments add to the glamorous feel of this entertainment space.
There is no way around it. The laundry room was cramped. The large washer and dryer blocked access to the sink and left little room for the space to serve its other essential function – as a mudroom. Because we reworked the kitchen layout to create more space overall, we could rethink the mudroom too – an essential for any busy family. The first step was moving the washer and dryer to an existing area on the second floor, where most of the family’s laundry lives (no one wants to carry laundry up and down the stairs if they don’t have to anyway). This is a more functional solution and opened up the space for all the mudroom necessities – including the existing kitchen refrigerator, loads of built-in cubbies, and a bench.
It’s hard to not fall in love with every detail of a new space, especially when it serves your day-to-day life. But that doesn’t mean the clients didn’t have their favorite features they use on the daily. This remodel was focused largely on function with a new kitchen layout. And it’s the functional features that have the biggest impact. The large island provides much needed workspace in the kitchen and is a spot where everyone gathers together – it grounds the space and the family. And the custom counter stools are the icing on the cake. The nearby mudroom has everything their previous space was lacking – ample storage, space for everyone’s essentials, and the beloved cement floor tiles that are both durable and artistic.
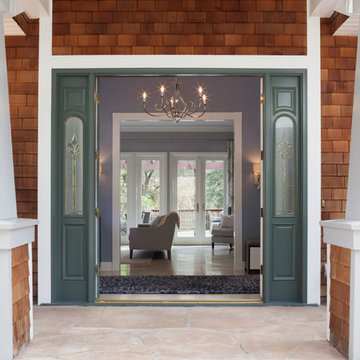
The tones of the entry doors and interior walls give a glimpse of the color scheme within the home, while the Twist Chandelier by Circa Lighting and the abstract area rug add a touch of glamour.
Photo: Caren Alpert
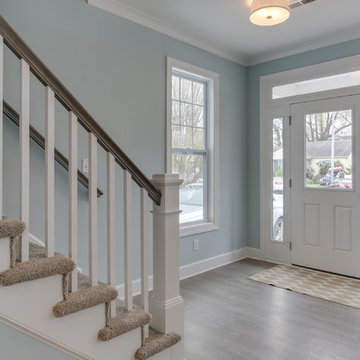
Exemple d'un hall d'entrée bord de mer de taille moyenne avec un mur bleu, parquet clair, une porte simple et un sol gris.
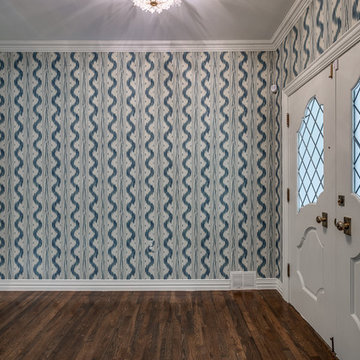
Cette photo montre une porte d'entrée avec un mur bleu, un sol en bois brun, une porte double et une porte blanche.
Idées déco d'entrées grises avec un mur bleu
5