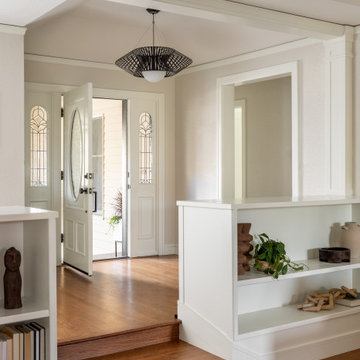Idées déco d'entrées grises avec un sol en bois brun
Trier par :
Budget
Trier par:Populaires du jour
41 - 60 sur 1 994 photos
1 sur 3
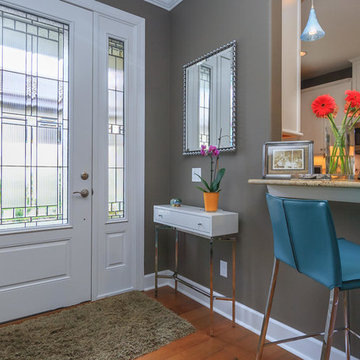
Coastal Home Photography
Réalisation d'un petit hall d'entrée tradition avec un mur gris, un sol en bois brun, une porte simple et une porte blanche.
Réalisation d'un petit hall d'entrée tradition avec un mur gris, un sol en bois brun, une porte simple et une porte blanche.

Mike Irby Photography
Idées déco pour un grand hall d'entrée classique avec un mur gris et un sol en bois brun.
Idées déco pour un grand hall d'entrée classique avec un mur gris et un sol en bois brun.
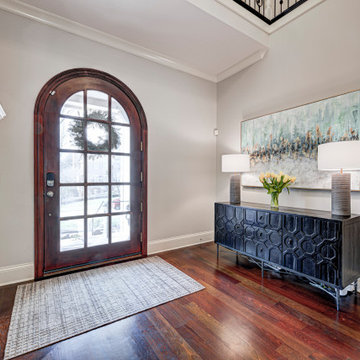
Our Carmel (Indiana) design-build studio transformed this dated home into a vibrant, cheerful space using custom furniture and thoughtful decor. A beautiful console table and artwork were added to the entryway to set the tone for the rest of the house. We updated all the furnishings in the living space, creating a bright, comfortable, and welcoming atmosphere. The dining room was given a sophisticated look with elegant wallpaper and statement lighting, which added the perfect finishing touch.
---
Project completed by Wendy Langston's Everything Home interior design firm, which serves Carmel, Zionsville, Fishers, Westfield, Noblesville, and Indianapolis.
For more about Everything Home, see here: https://everythinghomedesigns.com/
To learn more about this project, see here:
https://everythinghomedesigns.com/portfolio/zionsville-indiana-elegant-home
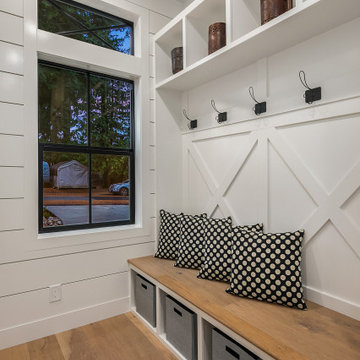
Enfort Homes - 2019
Aménagement d'une grande entrée campagne avec un mur blanc, un sol en bois brun, un vestiaire, une porte simple et une porte en verre.
Aménagement d'une grande entrée campagne avec un mur blanc, un sol en bois brun, un vestiaire, une porte simple et une porte en verre.
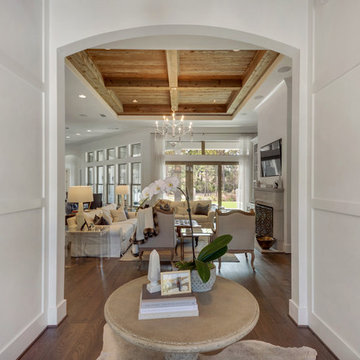
The interior has incredible detail with coffered ceilings and wood paneling on the walls in the entry. The wide plank oak flooring stands out against the crisp white walls and elegant lighting. The floor to ceiling windows and doors provide plenty of light for the open floor plan. Built by Phillip Vlahos of Destin Custom Home Builders. It was designed by Bob Chatham Custom Home Design and decorated by Allyson Runnels.

Download our free ebook, Creating the Ideal Kitchen. DOWNLOAD NOW
Referred by past clients, the homeowners of this Glen Ellyn project were in need of an update and improvement in functionality for their kitchen, mudroom and laundry room.
The spacious kitchen had a great layout, but benefitted from a new island, countertops, hood, backsplash, hardware, plumbing and lighting fixtures. The main focal point is now the premium hand-crafted CopperSmith hood along with a dramatic tiered chandelier over the island. In addition, painting the wood beadboard ceiling and staining the existing beams darker helped lighten the space while the amazing depth and variation only available in natural stone brought the entire room together.
For the mudroom and laundry room, choosing complimentary paint colors and charcoal wave wallpaper brought depth and coziness to this project. The result is a timeless design for this Glen Ellyn family.
Photographer @MargaretRajic, Photo Stylist @brandidevers
Are you remodeling your kitchen and need help with space planning and custom finishes? We specialize in both design and build, so we understand the importance of timelines and building schedules. Contact us here to see how we can help!

Cette photo montre un grand hall d'entrée chic avec un mur beige, un sol en bois brun, une porte simple, une porte en bois brun, un sol marron et un mur en parement de brique.
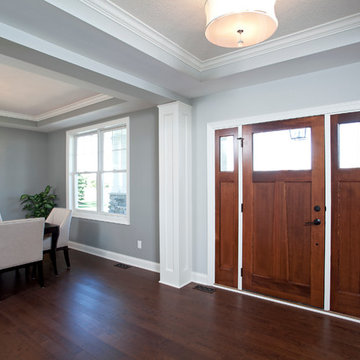
Shultz Photo Design
Cette image montre un hall d'entrée traditionnel avec un mur gris, un sol en bois brun, une porte simple et une porte en bois brun.
Cette image montre un hall d'entrée traditionnel avec un mur gris, un sol en bois brun, une porte simple et une porte en bois brun.
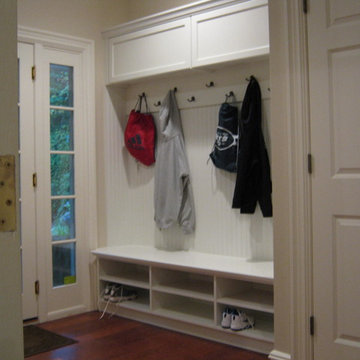
Idées déco pour une entrée classique de taille moyenne avec un vestiaire, un mur blanc et un sol en bois brun.

Entry was featuring stained double doors and cascading white millwork details in staircase.
Idées déco pour un grand hall d'entrée craftsman avec un mur blanc, un sol en bois brun, une porte double, une porte en bois brun, un sol marron, un plafond décaissé et boiseries.
Idées déco pour un grand hall d'entrée craftsman avec un mur blanc, un sol en bois brun, une porte double, une porte en bois brun, un sol marron, un plafond décaissé et boiseries.
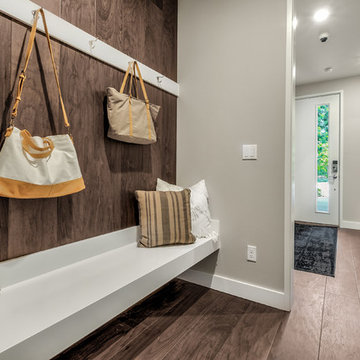
Idée de décoration pour une petite entrée minimaliste avec un vestiaire, un mur gris, un sol en bois brun et une porte simple.
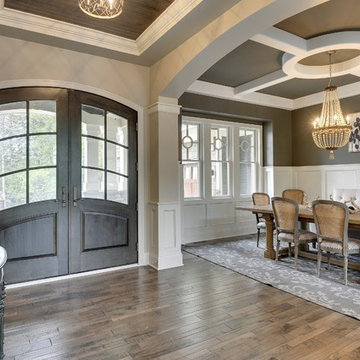
This front entryway with exquisitely detailed ceiling sets the tone for the artisanal home to follow. Box-vault ceiling with crown molding and dark wood beadboard underscores the height of the foyer's ten foot ceilings.
Photography by Spacecrafting
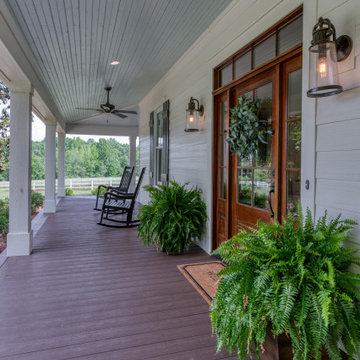
Originally Built in 1903, this century old farmhouse located in Powdersville, SC fortunately retained most of its original materials and details when the client purchased the home. Original features such as the Bead Board Walls and Ceilings, Horizontal Panel Doors and Brick Fireplaces were meticulously restored to the former glory allowing the owner’s goal to be achieved of having the original areas coordinate seamlessly into the new construction.
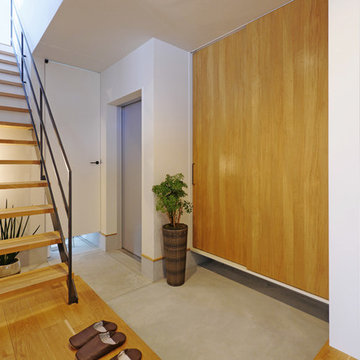
広い玄関にはシューズボックスと独立した手洗いを設けてお客様を迎えます。シューズボックスの扉は木の扉に取っ手もアイアンのものを取り入れてこだわりをプラス。鉄骨階段にすることで視線に抜けができ、シャープな印象になります。
Idées déco pour une entrée moderne avec un couloir, un mur blanc, un sol en bois brun et une porte métallisée.
Idées déco pour une entrée moderne avec un couloir, un mur blanc, un sol en bois brun et une porte métallisée.
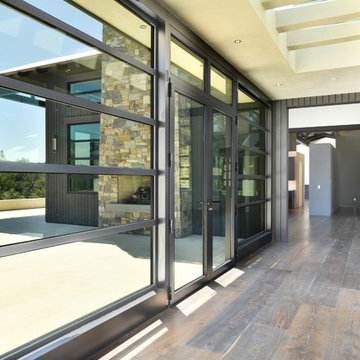
Aménagement d'une porte d'entrée moderne de taille moyenne avec un sol en bois brun, une porte double, une porte en verre et un sol marron.
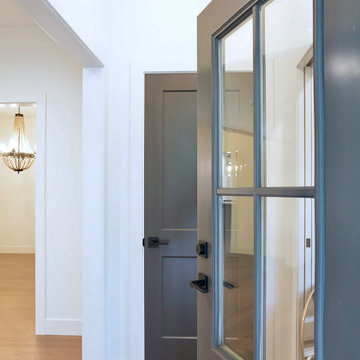
The dark bronze color of the front door and interior doors adds contrast to an otherwise simple color pallet.
Idées déco pour une porte d'entrée campagne de taille moyenne avec un mur blanc, un sol en bois brun, une porte simple, une porte noire et un sol beige.
Idées déco pour une porte d'entrée campagne de taille moyenne avec un mur blanc, un sol en bois brun, une porte simple, une porte noire et un sol beige.
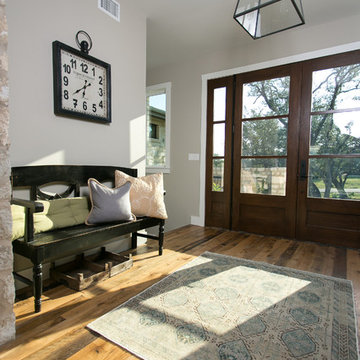
Jetter Photography
Idées déco pour un hall d'entrée campagne avec un mur beige, un sol en bois brun, une porte double et une porte en bois brun.
Idées déco pour un hall d'entrée campagne avec un mur beige, un sol en bois brun, une porte double et une porte en bois brun.
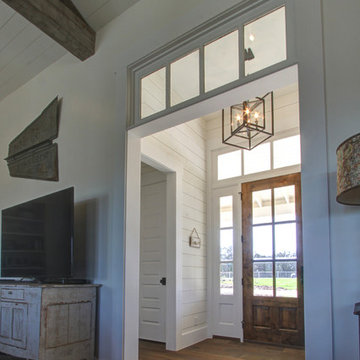
Idée de décoration pour un hall d'entrée champêtre de taille moyenne avec un mur blanc, un sol en bois brun, une porte simple, une porte en bois brun et un sol marron.
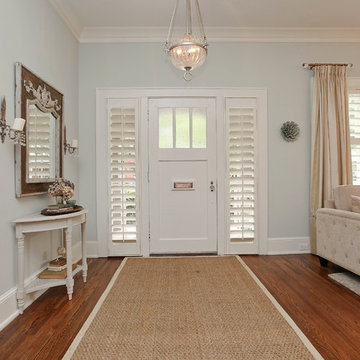
Oasis Photography
Cette photo montre une entrée craftsman avec un mur bleu, un sol en bois brun et une porte blanche.
Cette photo montre une entrée craftsman avec un mur bleu, un sol en bois brun et une porte blanche.
Idées déco d'entrées grises avec un sol en bois brun
3
