Idées déco d'entrées grises avec un sol en marbre
Trier par :
Budget
Trier par:Populaires du jour
121 - 140 sur 515 photos
1 sur 3
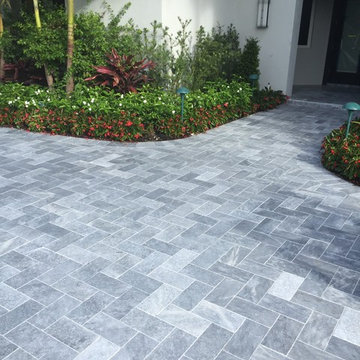
Idée de décoration pour une grande porte d'entrée minimaliste avec un mur blanc, un sol en marbre et une porte simple.
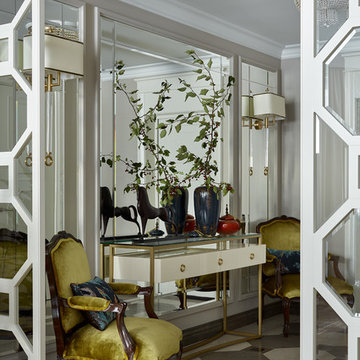
дизайнер Виктория Смирнова,
фотограф Сергей Ананьев,
стилист Дарья Соболева,
флорист Елизавета Амбрасовская
Aménagement d'une entrée classique avec un mur beige, un sol gris, un sol en marbre, une porte simple et une porte blanche.
Aménagement d'une entrée classique avec un mur beige, un sol gris, un sol en marbre, une porte simple et une porte blanche.
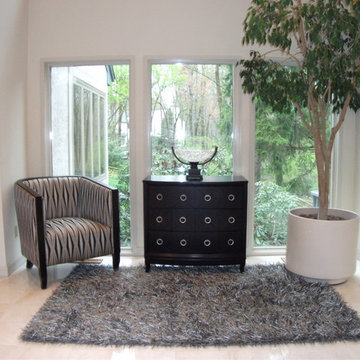
Main Line Home Staging in Ravenscliff, Wayne, PA, 19087
Staged Foyer
Photo Credit: Jeremy Tyree
Cette image montre une entrée minimaliste avec un mur blanc, un sol en marbre et une porte double.
Cette image montre une entrée minimaliste avec un mur blanc, un sol en marbre et une porte double.
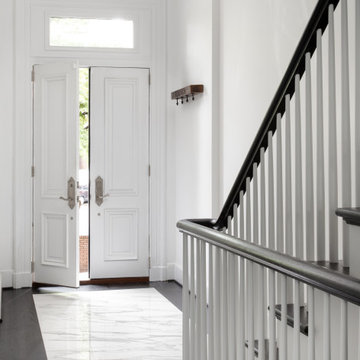
We completely gutted and renovated this DC rowhouse and added a three-story rear addition and a roof deck. On the main floor we removed the front vestibule to create a more welcoming entry that has marble tile inset in dark wood flooring. We widened the openings from the hallway to both the living and dining rooms.
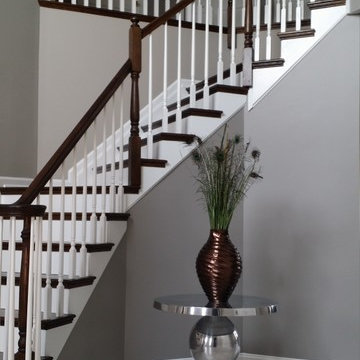
The team at Alfano Renovations helped the client design the space, choose materials and installed all the products. Alfano Renovations has two locations; one of them is in Garwood, NJ and the other is in Eatontown, NJ. We display kitchen cabinets, kitchen and bath tile, counters and fixtures. Feel free to give us a call at 732-922-2020 or visit our website www.alfanorenovations.com We will visit your home or office and help with all your design, product and renovations needs.
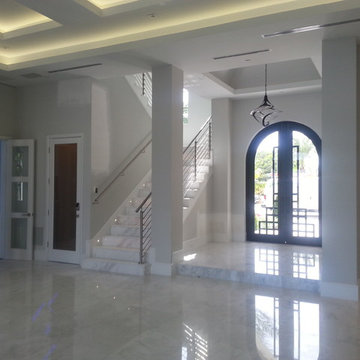
The interior foyer of this transitional Mediterranean design custom home features custom made 10 ft. arch topped metal doors by A-Christian Glass, 24x24 white marble flooring tiles, stainless steel stair railings, stair tread pin lighting, spun glass entry chandelier, multiple coffered ceiling with recessed lighting, 3-panel 8 ft. glass interior doors, linear air-conditioning diffusers and marble base boards. Construction by Robelen Hanna Homes.
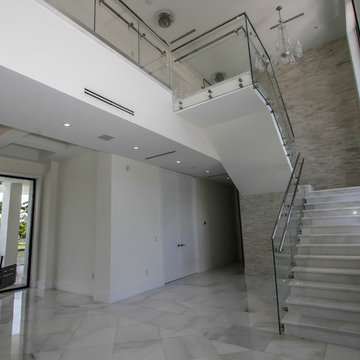
Idée de décoration pour un grand hall d'entrée minimaliste avec un mur blanc, un sol en marbre, une porte double, une porte en verre et un sol blanc.
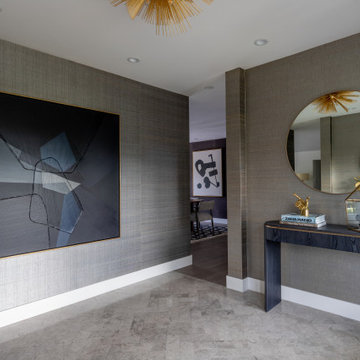
Large open contemporary foyer
Inspiration pour un hall d'entrée design de taille moyenne avec un mur gris, un sol en marbre, une porte double, une porte noire, un sol gris et du papier peint.
Inspiration pour un hall d'entrée design de taille moyenne avec un mur gris, un sol en marbre, une porte double, une porte noire, un sol gris et du papier peint.
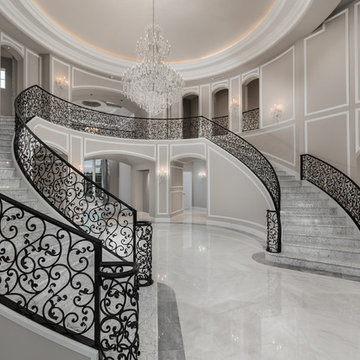
Entry large dome ceilings surrounding over the double staircase and crystal chandelier hanging in between the two staircases.
Exemple d'un très grand hall d'entrée moderne avec un mur beige, un sol en marbre, une porte double, une porte noire et un sol multicolore.
Exemple d'un très grand hall d'entrée moderne avec un mur beige, un sol en marbre, une porte double, une porte noire et un sol multicolore.
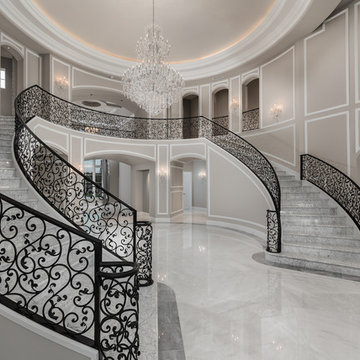
Formal front entry featuring a double staircase with a custom wrought iron stair railing, vaulted tray ceiling, and marble floor.
Exemple d'un très grand hall d'entrée méditerranéen avec un mur beige, un sol en marbre, une porte double, une porte noire, un sol multicolore et un plafond décaissé.
Exemple d'un très grand hall d'entrée méditerranéen avec un mur beige, un sol en marbre, une porte double, une porte noire, un sol multicolore et un plafond décaissé.
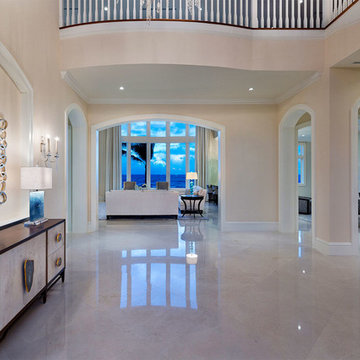
Foyer
Exemple d'un hall d'entrée chic de taille moyenne avec une porte double, un mur beige, un sol en marbre, une porte en bois foncé et un sol multicolore.
Exemple d'un hall d'entrée chic de taille moyenne avec une porte double, un mur beige, un sol en marbre, une porte en bois foncé et un sol multicolore.
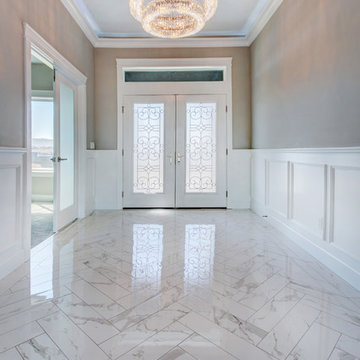
Cette image montre une entrée traditionnelle de taille moyenne avec un couloir, un mur gris, un sol en marbre, une porte double, une porte blanche et un sol blanc.
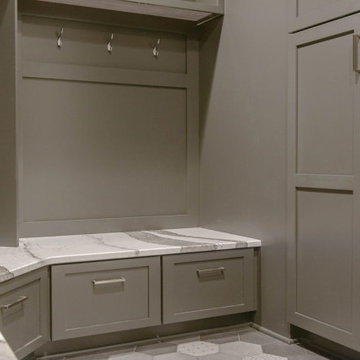
Cette photo montre une entrée tendance de taille moyenne avec un vestiaire, un mur gris, un sol en marbre et un sol gris.
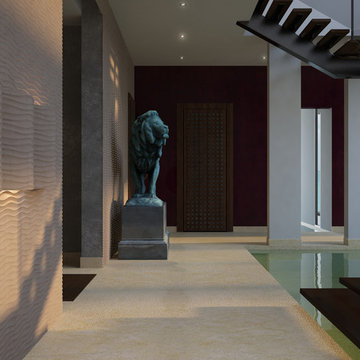
Entrance Hall Contemporary Villa Jumeirah Bay Island 2, Dubai
Exemple d'une grande entrée tendance avec un couloir, un mur gris, un sol en marbre, une porte blanche et un sol beige.
Exemple d'une grande entrée tendance avec un couloir, un mur gris, un sol en marbre, une porte blanche et un sol beige.
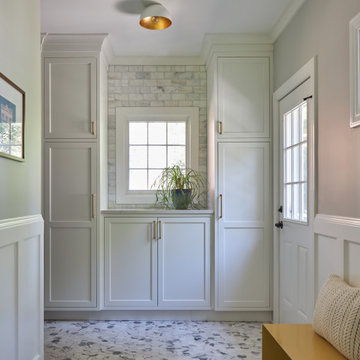
This is the mudroom, which was completely demoed and rebuilt. The cabinets are inline with and match the kitchen cabinets. The floor has electric radiant heat in it.
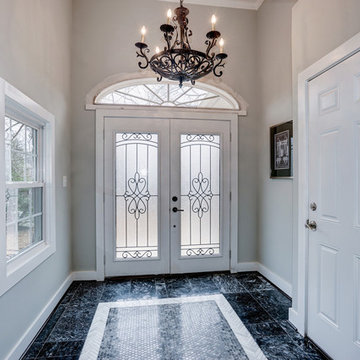
Aménagement d'une porte d'entrée classique de taille moyenne avec un mur gris, un sol en marbre, une porte double et une porte blanche.
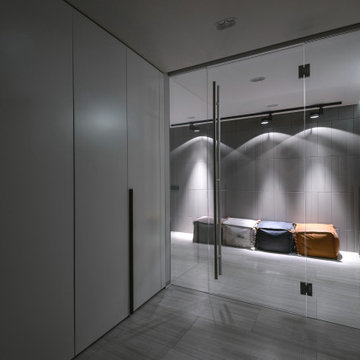
Cette image montre un vestibule design de taille moyenne avec un mur blanc, un sol en marbre, une porte simple, une porte en verre et un sol gris.
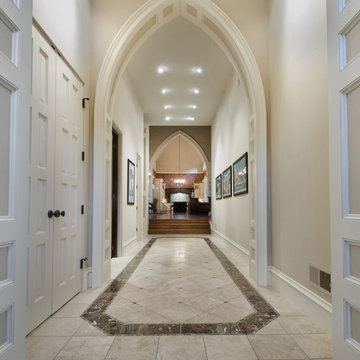
The Sanctuary Residence marble mosaic entryway framed by cased molding and a gothic archway, gallery walls in The Sanctuary Residence
Réalisation d'un grand hall d'entrée tradition avec un mur beige, un sol en marbre, une porte double et une porte noire.
Réalisation d'un grand hall d'entrée tradition avec un mur beige, un sol en marbre, une porte double et une porte noire.
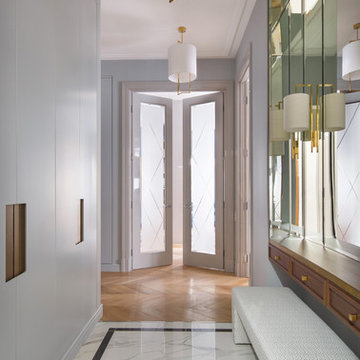
студия TS Design | Тарас Безруков и Стас Самкович
Cette image montre une entrée traditionnelle avec un couloir, un mur gris, un sol en marbre et un sol blanc.
Cette image montre une entrée traditionnelle avec un couloir, un mur gris, un sol en marbre et un sol blanc.
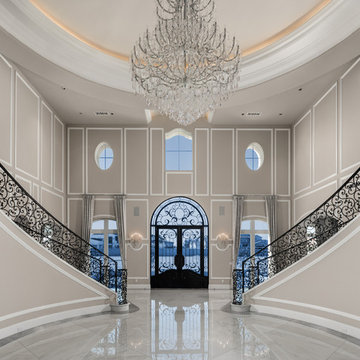
World Renowned Architecture Firm Fratantoni Design created this beautiful home! They design home plans for families all over the world in any size and style. They also have in-house Interior Designer Firm Fratantoni Interior Designers and world class Luxury Home Building Firm Fratantoni Luxury Estates! Hire one or all three companies to design and build and or remodel your home!
Idées déco d'entrées grises avec un sol en marbre
7