Idées déco d'entrées grises avec une porte métallisée
Trier par :
Budget
Trier par:Populaires du jour
41 - 60 sur 297 photos
1 sur 3
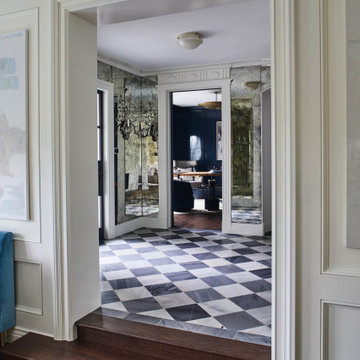
Foyer view from living room within a Classical Contemporary residence in Los Angeles, CA.
Idée de décoration pour un grand hall d'entrée tradition avec une porte simple, une porte métallisée et un sol en marbre.
Idée de décoration pour un grand hall d'entrée tradition avec une porte simple, une porte métallisée et un sol en marbre.
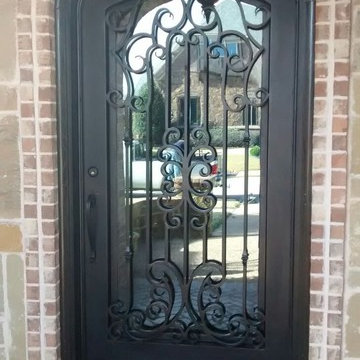
Wrought Iron Single Door - Gothic by Porte, Color Dark Bronze, Flemish Glass
Idées déco pour une petite porte d'entrée classique avec un mur marron, sol en béton ciré, une porte simple et une porte métallisée.
Idées déco pour une petite porte d'entrée classique avec un mur marron, sol en béton ciré, une porte simple et une porte métallisée.
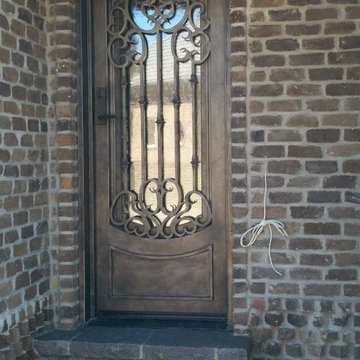
VisionMakers Intl
Cette image montre une petite porte d'entrée design avec une porte simple et une porte métallisée.
Cette image montre une petite porte d'entrée design avec une porte simple et une porte métallisée.
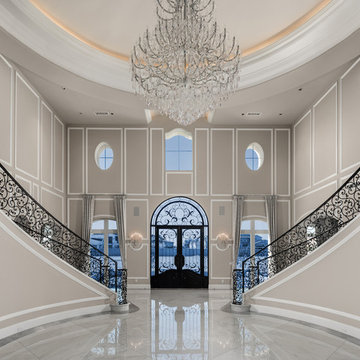
We love this formal front entry's double staircase, the wrought iron stair rail, and the marble floors.
Exemple d'un très grand hall d'entrée méditerranéen avec un mur gris, un sol en marbre, une porte double, une porte métallisée, un sol gris et un plafond décaissé.
Exemple d'un très grand hall d'entrée méditerranéen avec un mur gris, un sol en marbre, une porte double, une porte métallisée, un sol gris et un plafond décaissé.
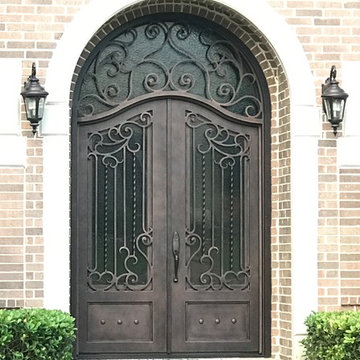
Exemple d'une porte d'entrée de taille moyenne avec un mur rouge, un sol en brique, une porte double et une porte métallisée.
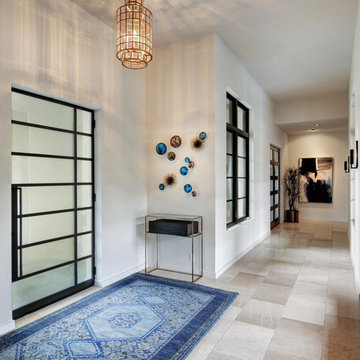
Cette image montre un grand hall d'entrée traditionnel avec un mur blanc, une porte pivot et une porte métallisée.
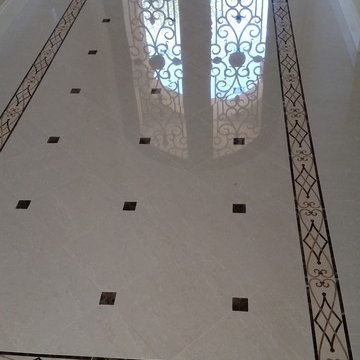
Cette image montre un hall d'entrée méditerranéen de taille moyenne avec un sol en marbre, une porte double et une porte métallisée.
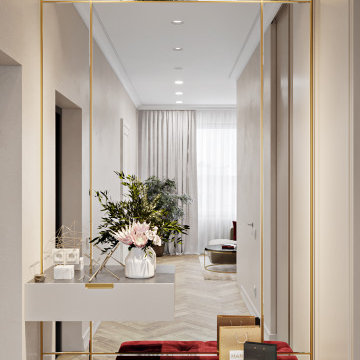
Cette photo montre une petite porte d'entrée chic avec un mur beige, sol en stratifié, une porte simple, une porte métallisée et un sol marron.
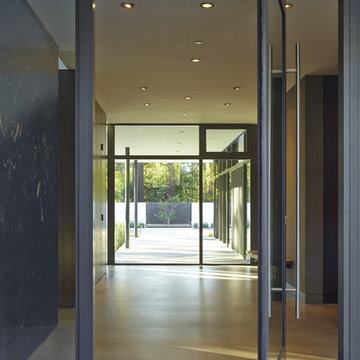
Atherton has many large substantial homes - our clients purchased an existing home on a one acre flag-shaped lot and asked us to design a new dream home for them. The result is a new 7,000 square foot four-building complex consisting of the main house, six-car garage with two car lifts, pool house with a full one bedroom residence inside, and a separate home office /work out gym studio building. A fifty-foot swimming pool was also created with fully landscaped yards.
Given the rectangular shape of the lot, it was decided to angle the house to incoming visitors slightly so as to more dramatically present itself. The house became a classic u-shaped home but Feng Shui design principals were employed directing the placement of the pool house to better contain the energy flow on the site. The main house entry door is then aligned with a special Japanese red maple at the end of a long visual axis at the rear of the site. These angles and alignments set up everything else about the house design and layout, and views from various rooms allow you to see into virtually every space tracking movements of others in the home.
The residence is simply divided into two wings of public use, kitchen and family room, and the other wing of bedrooms, connected by the living and dining great room. Function drove the exterior form of windows and solid walls with a line of clerestory windows which bring light into the middle of the large home. Extensive sun shadow studies with 3D tree modeling led to the unorthodox placement of the pool to the north of the home, but tree shadow tracking showed this to be the sunniest area during the entire year.
Sustainable measures included a full 7.1kW solar photovoltaic array technically making the house off the grid, and arranged so that no panels are visible from the property. A large 16,000 gallon rainwater catchment system consisting of tanks buried below grade was installed. The home is California GreenPoint rated and also features sealed roof soffits and a sealed crawlspace without the usual venting. A whole house computer automation system with server room was installed as well. Heating and cooling utilize hot water radiant heated concrete and wood floors supplemented by heat pump generated heating and cooling.
A compound of buildings created to form balanced relationships between each other, this home is about circulation, light and a balance of form and function.
Photo by John Sutton Photography.
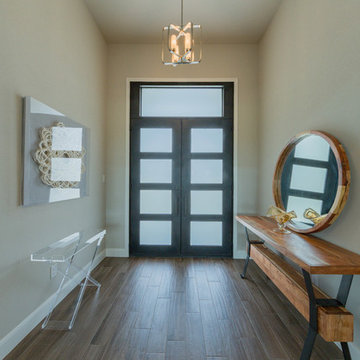
Beautiful Large Modern Metal Doors. Simple but pretty
Idée de décoration pour un hall d'entrée tradition de taille moyenne avec un mur gris, un sol en carrelage de porcelaine, une porte double, une porte métallisée et un sol marron.
Idée de décoration pour un hall d'entrée tradition de taille moyenne avec un mur gris, un sol en carrelage de porcelaine, une porte double, une porte métallisée et un sol marron.
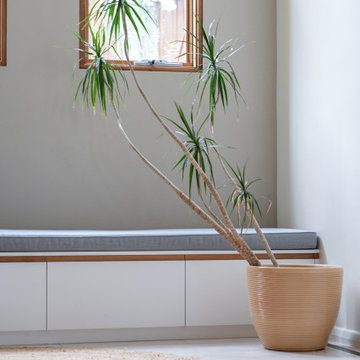
Réalisation d'un hall d'entrée minimaliste de taille moyenne avec un mur beige, un sol en carrelage de céramique, une porte pivot, une porte métallisée et un sol beige.
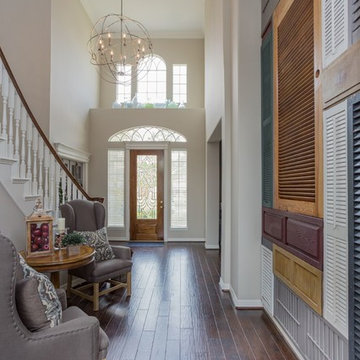
Savannah Montgomery
Idées déco pour un hall d'entrée classique de taille moyenne avec un mur gris, parquet foncé, une porte simple, une porte métallisée et un sol marron.
Idées déco pour un hall d'entrée classique de taille moyenne avec un mur gris, parquet foncé, une porte simple, une porte métallisée et un sol marron.
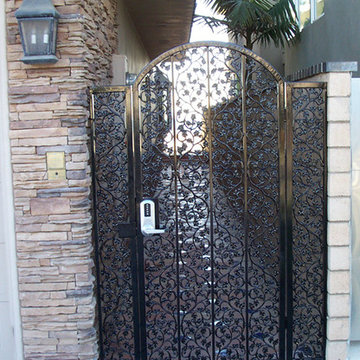
Inspiration pour une grande entrée avec un mur beige, sol en béton ciré, une porte simple et une porte métallisée.
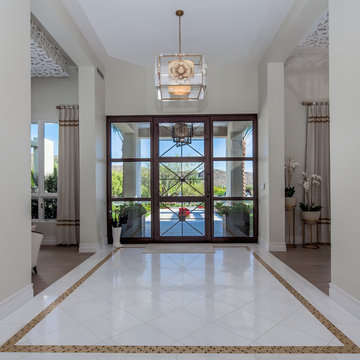
Indy Ferrufino
EIF Images
eifimages@gmail.com
Cette image montre une porte d'entrée design de taille moyenne avec un mur beige, un sol en marbre, une porte simple, une porte métallisée et un sol blanc.
Cette image montre une porte d'entrée design de taille moyenne avec un mur beige, un sol en marbre, une porte simple, une porte métallisée et un sol blanc.
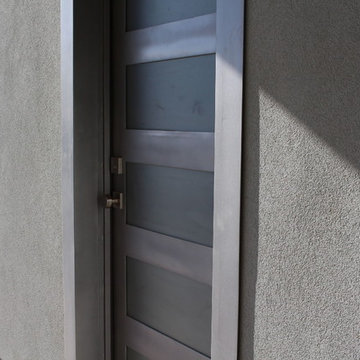
Pelon Saenz
Inspiration pour une entrée minimaliste de taille moyenne avec un couloir, un mur gris, sol en béton ciré, une porte simple, une porte métallisée et un sol gris.
Inspiration pour une entrée minimaliste de taille moyenne avec un couloir, un mur gris, sol en béton ciré, une porte simple, une porte métallisée et un sol gris.
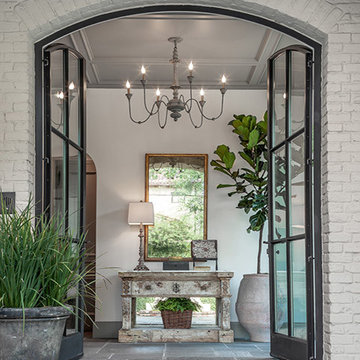
Réalisation d'un grand hall d'entrée tradition avec un mur gris, un sol en ardoise, une porte double, une porte métallisée et un sol gris.
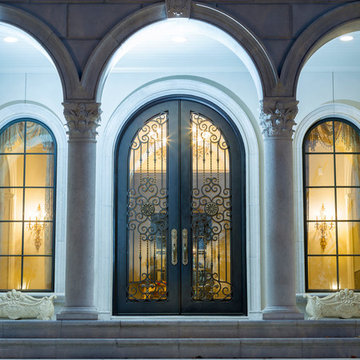
Jim Schmid
Aménagement d'une grande porte d'entrée classique avec une porte double et une porte métallisée.
Aménagement d'une grande porte d'entrée classique avec une porte double et une porte métallisée.
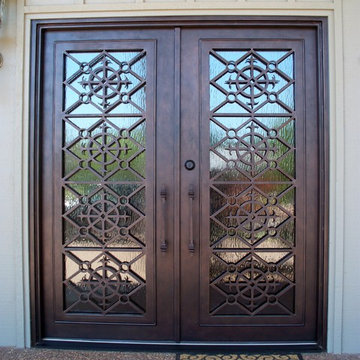
Dillon Chilcoat, Dustin Chilcoat, David Chilcoat, Jessica Herbert
Aménagement d'une grande porte d'entrée classique avec un mur beige, sol en béton ciré, une porte double et une porte métallisée.
Aménagement d'une grande porte d'entrée classique avec un mur beige, sol en béton ciré, une porte double et une porte métallisée.
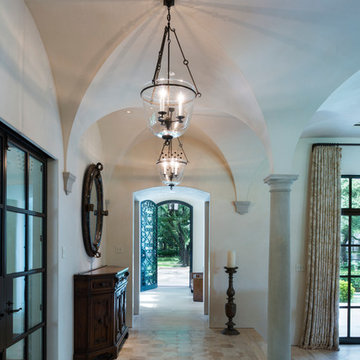
This view looking towards the custom wrought iron front door and beyond to an esplanade highlights the layering of interior and exterior spaces.
Frank White Photography
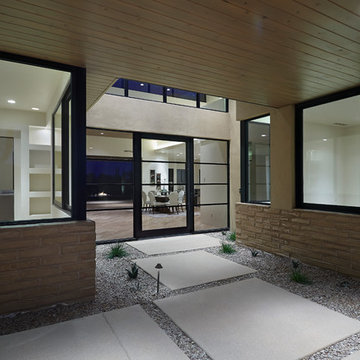
Western window glass pivot entry door with matching side lites and wood paneled cover.
Cette photo montre une porte d'entrée tendance de taille moyenne avec un mur beige, un sol en travertin, une porte pivot et une porte métallisée.
Cette photo montre une porte d'entrée tendance de taille moyenne avec un mur beige, un sol en travertin, une porte pivot et une porte métallisée.
Idées déco d'entrées grises avec une porte métallisée
3