Idées déco d'entrées grises avec une porte pivot
Trier par :
Budget
Trier par:Populaires du jour
101 - 120 sur 427 photos
1 sur 3
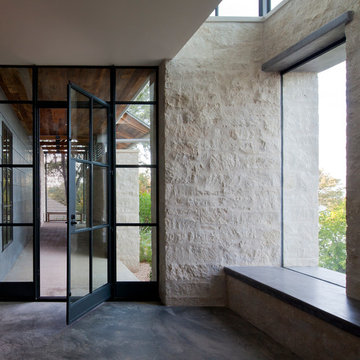
Photography by Nick johnson
Cette image montre un grand hall d'entrée traditionnel avec sol en béton ciré, une porte pivot et une porte métallisée.
Cette image montre un grand hall d'entrée traditionnel avec sol en béton ciré, une porte pivot et une porte métallisée.
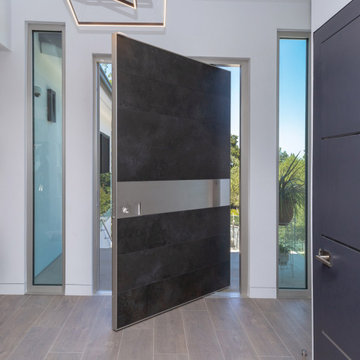
Custom front entry door by Oikos.
Inspiration pour une grande porte d'entrée minimaliste avec un mur gris, une porte pivot et une porte noire.
Inspiration pour une grande porte d'entrée minimaliste avec un mur gris, une porte pivot et une porte noire.

Idées déco pour une grande porte d'entrée moderne avec un mur blanc, une porte pivot, une porte en bois brun et du lambris.
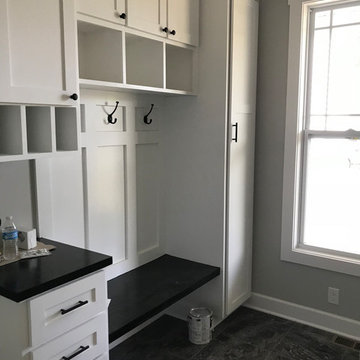
Exemple d'une entrée chic de taille moyenne avec un vestiaire, un mur gris, un sol en carrelage de céramique, une porte pivot, une porte blanche et un sol gris.
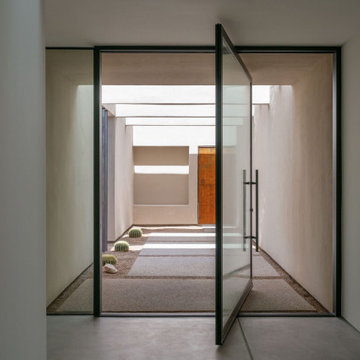
Idée de décoration pour un vestibule minimaliste avec sol en béton ciré, une porte pivot, une porte en verre et un sol gris.

Gorgeous modern single family home with magnificent views.
Cette image montre un hall d'entrée design de taille moyenne avec un mur multicolore, un sol en carrelage de céramique, une porte pivot, une porte en verre, un sol beige, un plafond en bois et un mur en parement de brique.
Cette image montre un hall d'entrée design de taille moyenne avec un mur multicolore, un sol en carrelage de céramique, une porte pivot, une porte en verre, un sol beige, un plafond en bois et un mur en parement de brique.
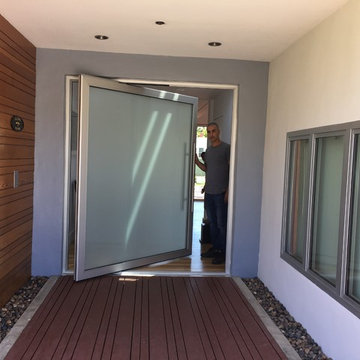
TAURUS
This beautiful pre-assembled, pre-hung entry door unit is hand-made in the USA with love by CBW Windows & Doors, located in Los Angeles, CA. The Taurus door is made of a double-pane, tempered, insulated glass unit inside of a 2 ½” aluminum frame. The left sidelight is 9” wide and is made of double-paned, tempered, insulated glass in your choice of acid-etched (frosted) or clear low-E glass. This unit comes with the jamb, sidelight, butt hinges, rolling latch, Euro-profile cylinder, anodized aluminum threshold, and 36” offset brushed stainless steel back-to-back pull bar. Please see documents for specifications and installation instructions.
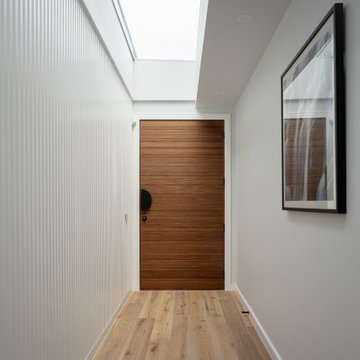
Cette image montre une porte d'entrée design de taille moyenne avec un mur blanc, parquet clair, une porte pivot, une porte en bois brun, un sol beige, un plafond à caissons et boiseries.
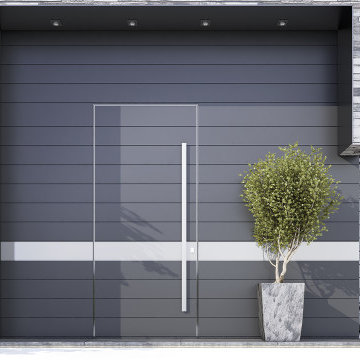
Spitfire S-700 Pivot door. This door is a premium Aluminium door, this entrance door can be coupled with Puzzle Aluminium Cladding to achieve a flush maintenance free entrance to your home.
With the WOW factor.
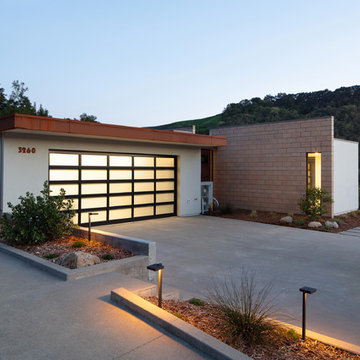
The magnificent watershed block wall traversing the length of the home. This block wall is the backbone or axis upon which this home is laid out. This wall is being built with minimal grout for solid wall appearance.
Corten metal panels, columns, and fascia elegantly trim the home.
Floating cantilevered ceiling extending outward over outdoor spaces.
Outdoor living space includes a pool, outdoor kitchen and a fireplace for year-round comfort.
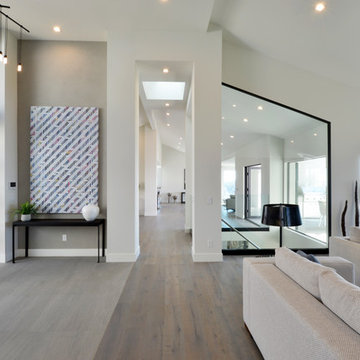
Martin Mann
Inspiration pour un très grand hall d'entrée minimaliste avec un mur blanc, un sol en carrelage de porcelaine, une porte pivot et une porte en verre.
Inspiration pour un très grand hall d'entrée minimaliste avec un mur blanc, un sol en carrelage de porcelaine, une porte pivot et une porte en verre.
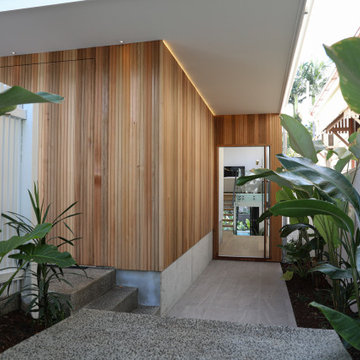
Modern and trendy wooden slats which guide the way to the front door are mirrors by beautiful large plants.
Idée de décoration pour une petite porte d'entrée design avec sol en béton ciré, une porte pivot et boiseries.
Idée de décoration pour une petite porte d'entrée design avec sol en béton ciré, une porte pivot et boiseries.
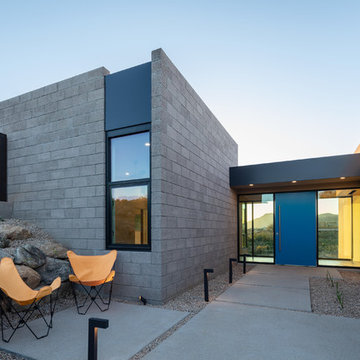
Main entry with brightly painted pivot door. Steel fencing beyond and boulder retaining wall.
Photography: Roehner + Ryan
Cette photo montre une porte d'entrée tendance avec un mur gris, sol en béton ciré, une porte pivot, une porte bleue et un sol gris.
Cette photo montre une porte d'entrée tendance avec un mur gris, sol en béton ciré, une porte pivot, une porte bleue et un sol gris.
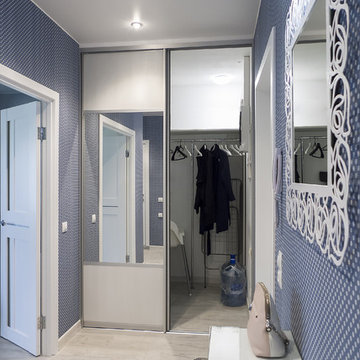
Гардеробная в прихожей решена в виде закрытого пространства за двумя дверьми-купе. За левой дверью - шкаф для хозяйственных принадлежностей, пылесоса, вёдер и швабр. За правой - свободное пространство, куда можно войти и повесить одежду на плечики или крючки (слева за шкафом для хозяйственных нужд). Там же размещен роутер, сушилка для мокрого белья, стульчик для малышей и прочие полезные в посуточной аренде вещи.
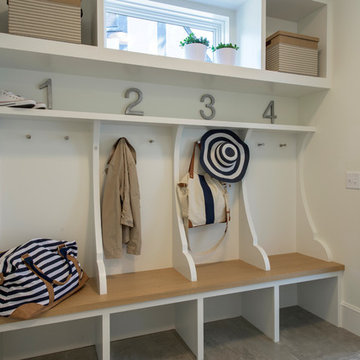
Builder: Detail Design + Build - Architectural Designer: Charlie & Co. Design, Ltd. - Photo: Spacecrafting Photography
Cette image montre une grande entrée traditionnelle avec un vestiaire, un mur blanc, un sol en carrelage de céramique, une porte pivot et une porte noire.
Cette image montre une grande entrée traditionnelle avec un vestiaire, un mur blanc, un sol en carrelage de céramique, une porte pivot et une porte noire.
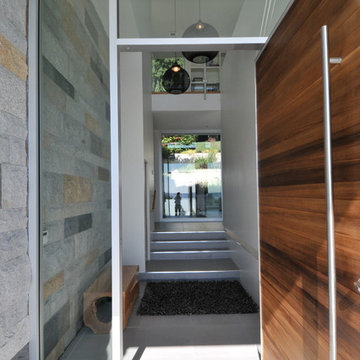
The site’s steep rocky landscape, overlooking the Straight of Georgia, was the inspiration for the design of the residence. The main floor is positioned between a steep rock face and an open swimming pool / view deck facing the ocean and is essentially a living space sitting within this landscape. The main floor is conceived as an open plinth in the landscape, with a box hovering above it housing the private spaces for family members. Due to large areas of glass wall, the landscape appears to flow right through the main floor living spaces.
The house is designed to be naturally ventilated with ease by opening the large glass sliders on either side of the main floor. Large roof overhangs significantly reduce solar gain in summer months. Building on a steep rocky site presented construction challenges. Protecting as much natural rock face as possible was desired, resulting in unique outdoor patio areas and a strong physical connection to the natural landscape at main and upper levels.
The beauty of the floor plan is the simplicity in which family gathering spaces are very open to each other and to the outdoors. The large open spaces were accomplished through the use of a structural steel skeleton and floor system for the building; only partition walls are framed. As a result, this house is extremely flexible long term in that it could be partitioned in a large number of ways within its structural framework.
This project was selected as a finalist in the 2010 Georgie Awards.
Photo Credit: Frits de Vries
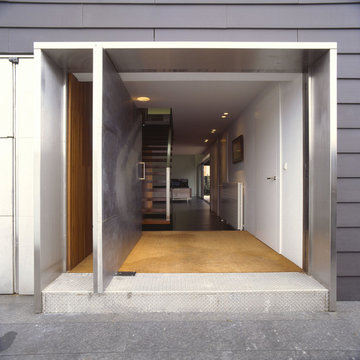
Idée de décoration pour une porte d'entrée design de taille moyenne avec un mur noir, sol en granite, une porte pivot et une porte métallisée.
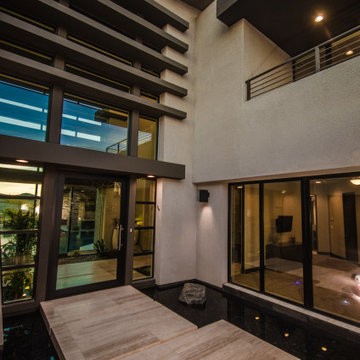
Cette image montre une grande porte d'entrée design avec une porte pivot et une porte en verre.
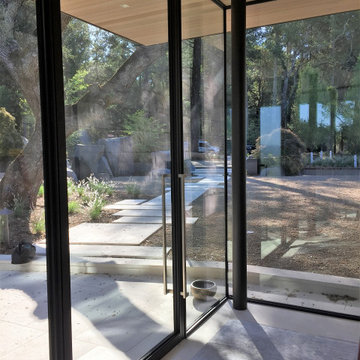
butt glazed right angle corner window in thermally broken steel extend the glazing around a custom steel pivot entry door in this St. Helena residence.
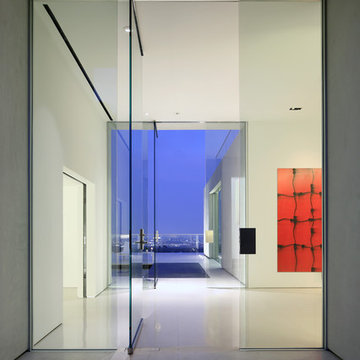
Inspiration pour une très grande porte d'entrée design avec un mur blanc, un sol en marbre, une porte pivot et une porte en verre.
Idées déco d'entrées grises avec une porte pivot
6