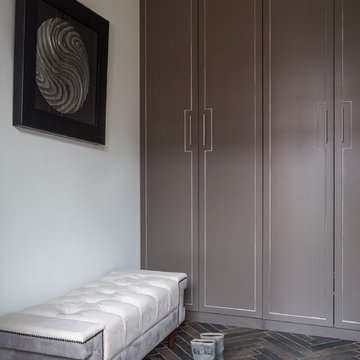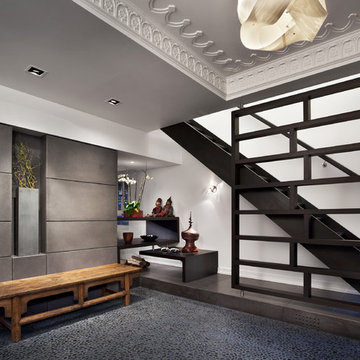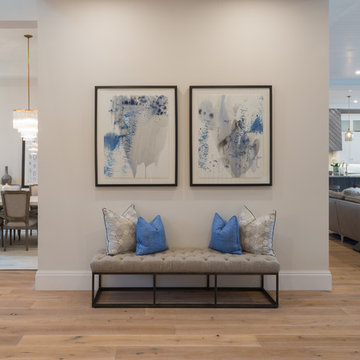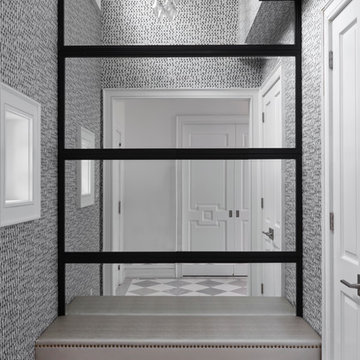Idées déco d'entrées grises
Trier par :
Budget
Trier par:Populaires du jour
61 - 80 sur 307 photos
1 sur 3
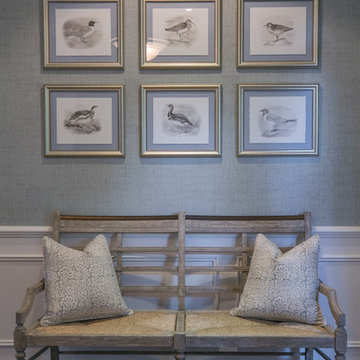
A bespoke and classic interior designed and decorated by Verandah House.
Exemple d'une entrée chic.
Exemple d'une entrée chic.
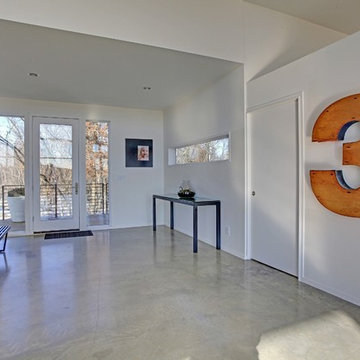
Ben Colvin - Spacecrafting / Architectural Photography
Cette photo montre une entrée moderne avec sol en béton ciré et un mur blanc.
Cette photo montre une entrée moderne avec sol en béton ciré et un mur blanc.
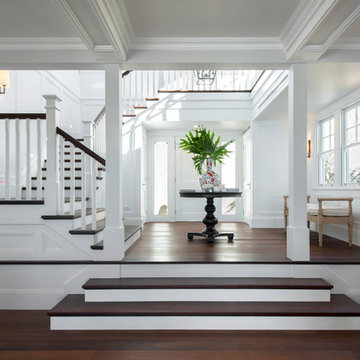
Cette image montre une grande porte d'entrée traditionnelle avec un mur blanc, parquet foncé, une porte simple, une porte blanche et un sol marron.
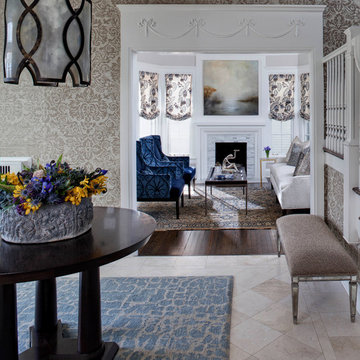
Buckingham Interiors + Design
Cette image montre un hall d'entrée traditionnel de taille moyenne avec un mur gris et un sol en calcaire.
Cette image montre un hall d'entrée traditionnel de taille moyenne avec un mur gris et un sol en calcaire.
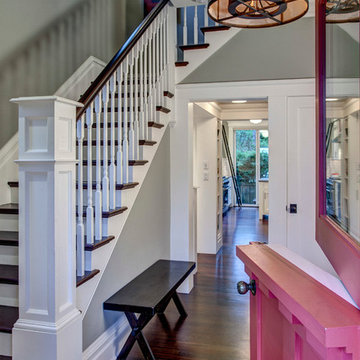
A dutch entry door provides the option to have fresh air without dogs or children escaping out! John Wilbanks Photography
Idée de décoration pour une entrée craftsman avec une porte hollandaise.
Idée de décoration pour une entrée craftsman avec une porte hollandaise.
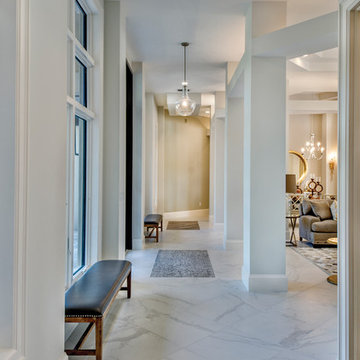
To facilitate the builder's desire to create a successful model home in this large site development with expansive natural preserves, this design creates a sense of presence far greater than its actual size. This was accomplished by a wide yet shallow layout that allows most rooms to look out to rear of home and preserve views beyond. Designed with a West Indies flavor, this thoroughly modern home's layout flows seamlessly from space to space. Each room is bright with lots of natural light, creating a home that takes fullest potential of this unique site.
An ARDA for Model Home Design goes to
The Stater Group, Inc.
Designer: The Sater Group, Inc.
From: Bonita Springs, Florida
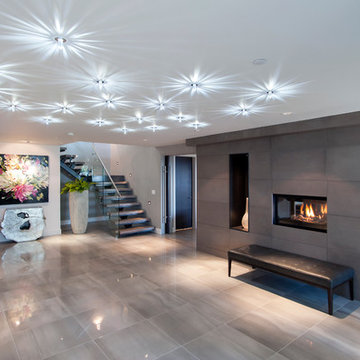
My House Design/Build Team | www.myhousedesignbuild.com | 604-694-6873 | Bob Young Photography
Exemple d'une très grande entrée tendance.
Exemple d'une très grande entrée tendance.
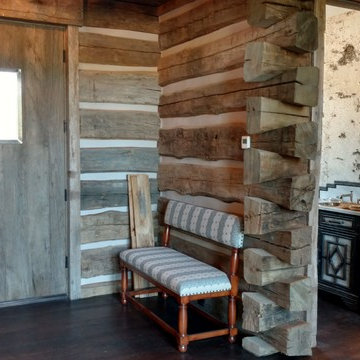
Log Stack Siding is the use of sleepers or hand hewn timbers from 18th century colonial America to create the look of a log cabin, but with the ability to have the insulation and construction of a modern building. By working up from to end, so as to leave the ends or tails full, the timbers are split. The material is then used as horizontal siding, with the full ends coming together to form the corner of the building - just like a traditional log cabin. Due to the corner log stack, there is a small gap between each siding piece which is filled with chinking to seal the gaps between the logs.
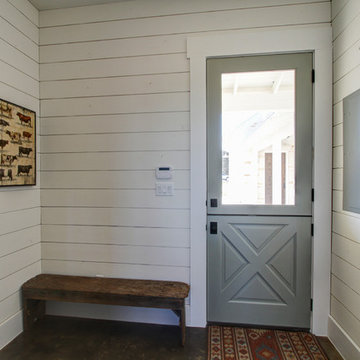
Idées déco pour une entrée campagne avec un vestiaire, un mur blanc, sol en béton ciré, une porte hollandaise et une porte grise.
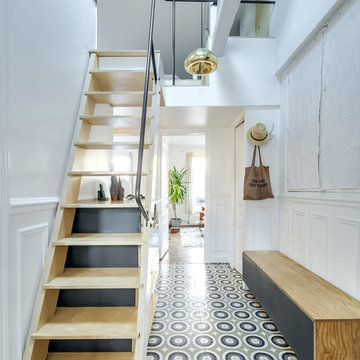
MEERO - Marie Janiszewski
Les fenêtres de toiture éclairent généreusement l'entrée avec une lumière naturelle zénithale. Située au coeur de l'appartement, l'entrée se démarque par son traitement de sol et sa grande hauteur sous plafond qui valorise également la charpente existante.
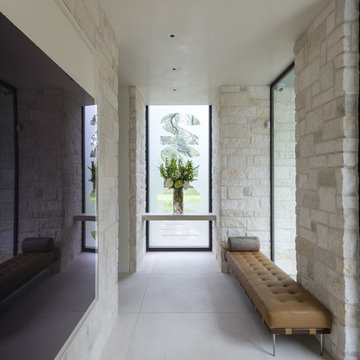
Idées déco pour un hall d'entrée moderne de taille moyenne avec un mur beige, un sol en carrelage de porcelaine, une porte pivot, une porte noire et un sol beige.
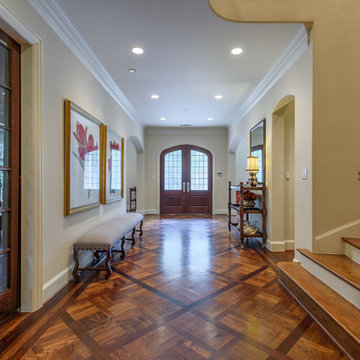
© Mike Healey Productions, Inc.
Réalisation d'un grand hall d'entrée tradition avec un mur beige, un sol en bois brun, une porte double, une porte en bois foncé et un sol marron.
Réalisation d'un grand hall d'entrée tradition avec un mur beige, un sol en bois brun, une porte double, une porte en bois foncé et un sol marron.
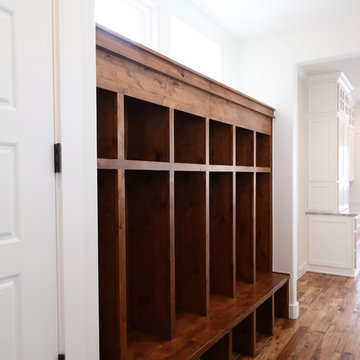
Sarah Baker Photos
Aménagement d'une entrée campagne de taille moyenne avec un vestiaire, un mur blanc et un sol en bois brun.
Aménagement d'une entrée campagne de taille moyenne avec un vestiaire, un mur blanc et un sol en bois brun.
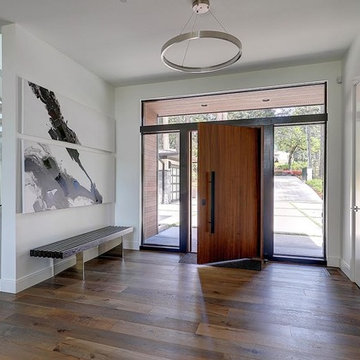
Cette photo montre une grande porte d'entrée tendance avec un mur orange, un sol en bois brun, une porte simple, une porte en bois brun et un sol marron.
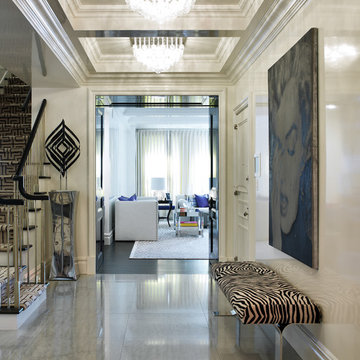
Eric Cohler Design: Manhattan Interior Design Project
Cette photo montre un hall d'entrée chic avec un mur beige et sol en béton ciré.
Cette photo montre un hall d'entrée chic avec un mur beige et sol en béton ciré.
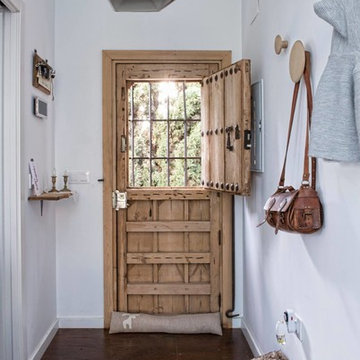
Cette image montre une entrée bohème avec un couloir, un mur blanc, parquet foncé, une porte hollandaise et une porte en bois clair.
Idées déco d'entrées grises
4
