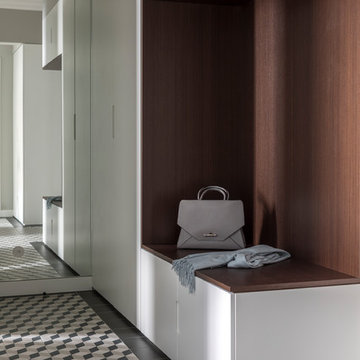Idées déco d'entrées grises
Trier par :
Budget
Trier par:Populaires du jour
1 - 20 sur 117 photos
1 sur 3
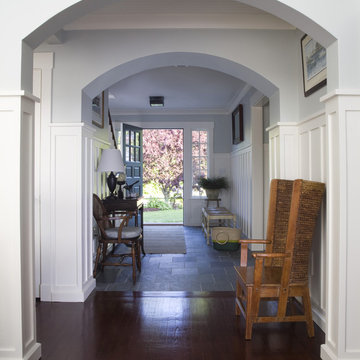
Photo Credit: Robin Ivy Photography http://www.robynivy.com/
Inspiration pour une entrée marine avec parquet foncé.
Inspiration pour une entrée marine avec parquet foncé.
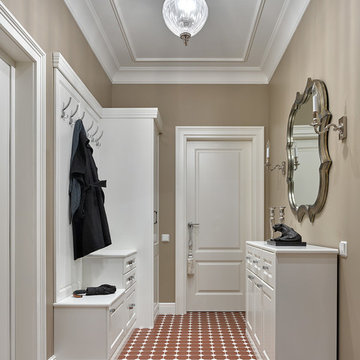
Réalisation d'une entrée tradition de taille moyenne avec un mur beige, un sol en carrelage de céramique, une porte simple, une porte blanche et un couloir.
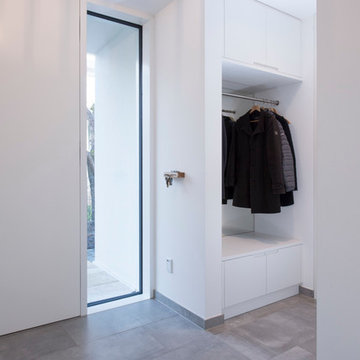
Idée de décoration pour une porte d'entrée design de taille moyenne avec un mur blanc, une porte double et une porte blanche.
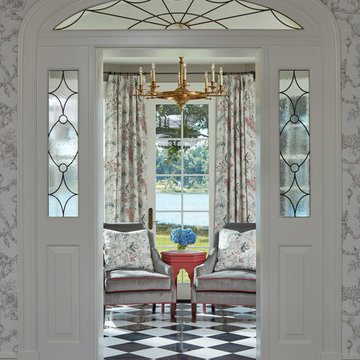
Front entry with black and white tile flooring leads to a cozy sunroom sitting area.
Idée de décoration pour une entrée tradition.
Idée de décoration pour une entrée tradition.
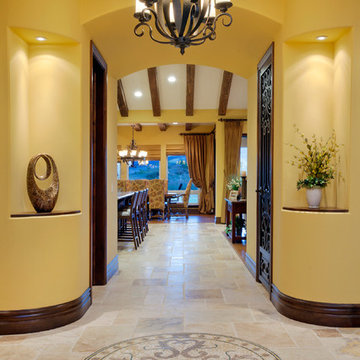
Chiseled Edged, Versailles Pattern Travertine Stone flooring with intricate mosaic at home's entry. FlashItFirst.com
Cette image montre un hall d'entrée méditerranéen.
Cette image montre un hall d'entrée méditerranéen.
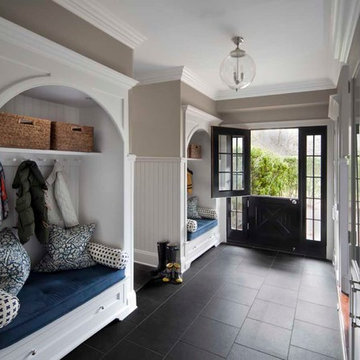
Neil Landino
Inspiration pour une entrée traditionnelle avec un vestiaire, un mur gris, une porte hollandaise, une porte noire, un sol en ardoise et un sol noir.
Inspiration pour une entrée traditionnelle avec un vestiaire, un mur gris, une porte hollandaise, une porte noire, un sol en ardoise et un sol noir.
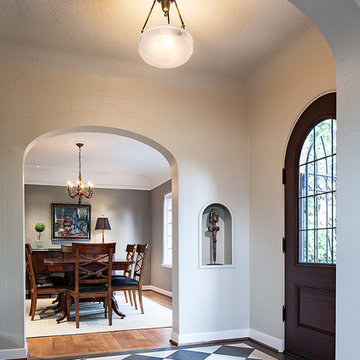
Sam Van Fleet
Idée de décoration pour un petit hall d'entrée tradition avec un mur gris, un sol en carrelage de porcelaine, une porte simple et une porte en bois foncé.
Idée de décoration pour un petit hall d'entrée tradition avec un mur gris, un sol en carrelage de porcelaine, une porte simple et une porte en bois foncé.
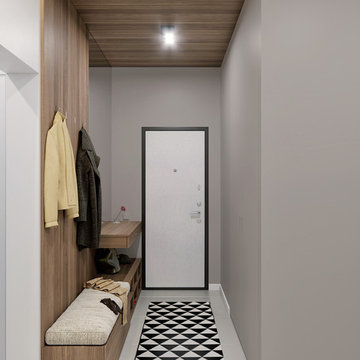
Inspiration pour une entrée design de taille moyenne avec un couloir, un mur gris, un sol en carrelage de porcelaine et un sol gris.
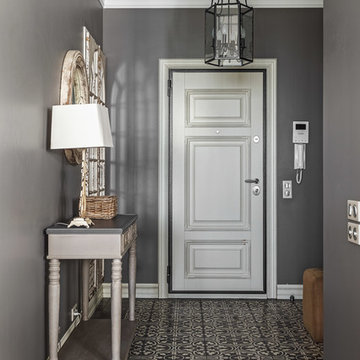
Сергей Красюк
Idées déco pour une porte d'entrée classique de taille moyenne avec un mur gris, sol en béton ciré, une porte simple, une porte blanche et un sol gris.
Idées déco pour une porte d'entrée classique de taille moyenne avec un mur gris, sol en béton ciré, une porte simple, une porte blanche et un sol gris.
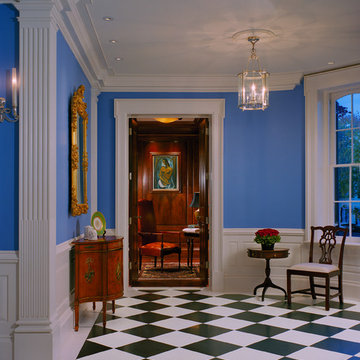
Hoachlander Davis Photograpny
Réalisation d'un hall d'entrée tradition avec un mur bleu et un sol en marbre.
Réalisation d'un hall d'entrée tradition avec un mur bleu et un sol en marbre.
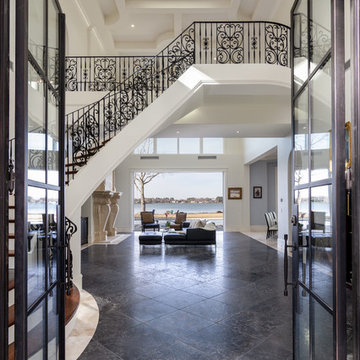
Nedoff Fotography
Cette image montre un grand hall d'entrée méditerranéen avec un mur blanc, une porte double, une porte en verre, un sol noir et un sol en travertin.
Cette image montre un grand hall d'entrée méditerranéen avec un mur blanc, une porte double, une porte en verre, un sol noir et un sol en travertin.
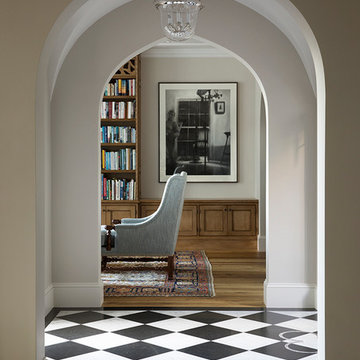
Paul Dyer Photography
Réalisation d'un hall d'entrée tradition avec un mur gris et un sol en marbre.
Réalisation d'un hall d'entrée tradition avec un mur gris et un sol en marbre.
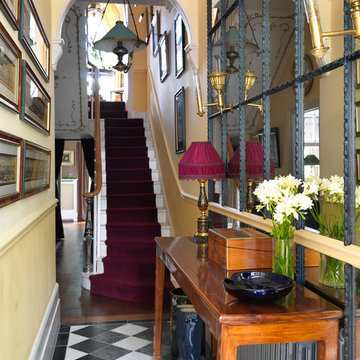
Photographs by Adam Butler
Cette photo montre un hall d'entrée victorien avec un mur jaune.
Cette photo montre un hall d'entrée victorien avec un mur jaune.
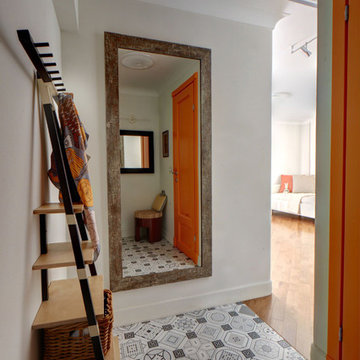
Idées déco pour une petite entrée contemporaine avec un couloir, un mur blanc et un sol en carrelage de céramique.
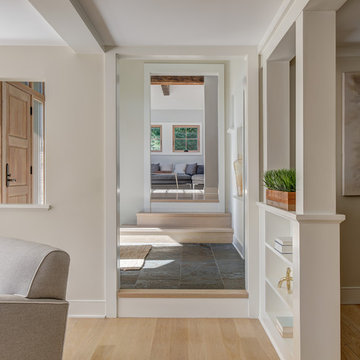
photo: Michael Biondo
Idée de décoration pour une entrée tradition de taille moyenne avec un couloir, un sol en ardoise, une porte simple, une porte en bois brun, un sol multicolore et un mur beige.
Idée de décoration pour une entrée tradition de taille moyenne avec un couloir, un sol en ardoise, une porte simple, une porte en bois brun, un sol multicolore et un mur beige.
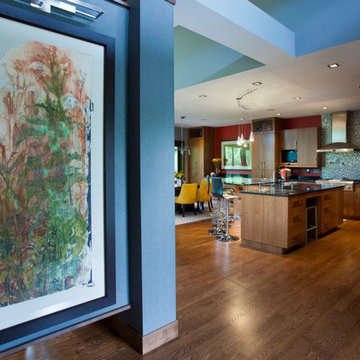
This entry way space was designed specifically to accommoate this large piece by Priscilla Steele.
Photography by John Richards
---
Project by Wiles Design Group. Their Cedar Rapids-based design studio serves the entire Midwest, including Iowa City, Dubuque, Davenport, and Waterloo, as well as North Missouri and St. Louis.
For more about Wiles Design Group, see here: https://wilesdesigngroup.com/
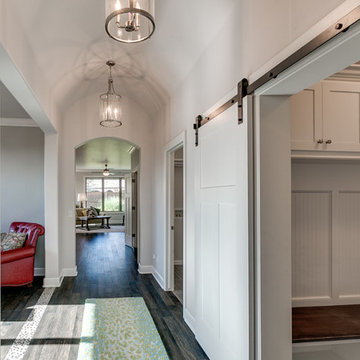
Flow Photography
Idée de décoration pour un hall d'entrée tradition de taille moyenne avec un mur gris, parquet foncé et une porte simple.
Idée de décoration pour un hall d'entrée tradition de taille moyenne avec un mur gris, parquet foncé et une porte simple.
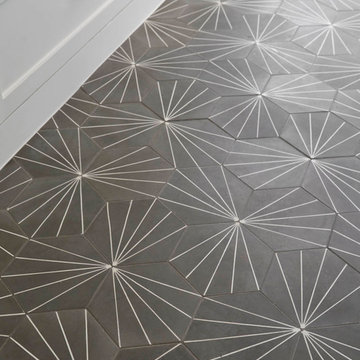
Situated on one of the most prestigious streets in the distinguished neighborhood of Highland Park, 3517 Beverly is a transitional residence built by Robert Elliott Custom Homes. Designed by notable architect David Stocker of Stocker Hoesterey Montenegro, the 3-story, 5-bedroom and 6-bathroom residence is characterized by ample living space and signature high-end finishes. An expansive driveway on the oversized lot leads to an entrance with a courtyard fountain and glass pane front doors. The first floor features two living areas — each with its own fireplace and exposed wood beams — with one adjacent to a bar area. The kitchen is a convenient and elegant entertaining space with large marble countertops, a waterfall island and dual sinks. Beautifully tiled bathrooms are found throughout the home and have soaking tubs and walk-in showers. On the second floor, light filters through oversized windows into the bedrooms and bathrooms, and on the third floor, there is additional space for a sizable game room. There is an extensive outdoor living area, accessed via sliding glass doors from the living room, that opens to a patio with cedar ceilings and a fireplace.

We redesigned the front hall to give the space a big "Wow" when you walked in. This paper was the jumping off point for the whole palette of the kitchen, powder room and adjoining living room. It sets the tone that this house is fun, stylish and full of custom touches that reflect the homeowners love of colour and fashion. We added the wainscotting which continues into the kitchen/powder room to give the space more architectural interest and to soften the bold wall paper. We kept the antique table, which is a heirloom, but modernized it with contemporary lighting.
Idées déco d'entrées grises
1
