Idées déco d'entrées industrielles de taille moyenne
Trier par :
Budget
Trier par:Populaires du jour
61 - 80 sur 570 photos
1 sur 3
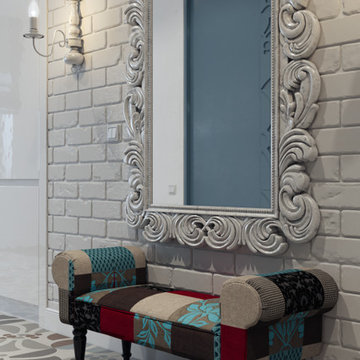
Inspiration pour une entrée urbaine de taille moyenne avec un couloir, un mur blanc, un sol en carrelage de céramique et un sol multicolore.
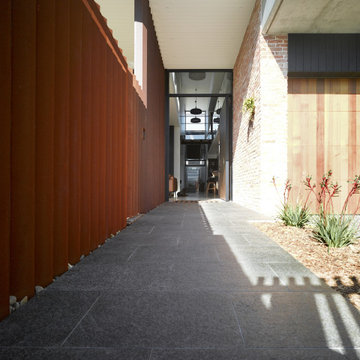
Not your average suburban brick home - this stunning industrial design beautifully combines earth-toned elements with a jeweled plunge pool.
The combination of recycled brick, iron and stone inside and outside creates such a beautifully cohesive theme throughout the house.
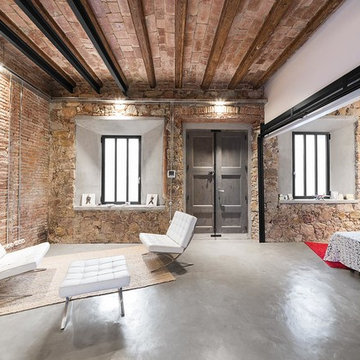
David Benito Cortázar
Cette image montre un hall d'entrée urbain de taille moyenne avec sol en béton ciré, une porte double et une porte en bois brun.
Cette image montre un hall d'entrée urbain de taille moyenne avec sol en béton ciré, une porte double et une porte en bois brun.
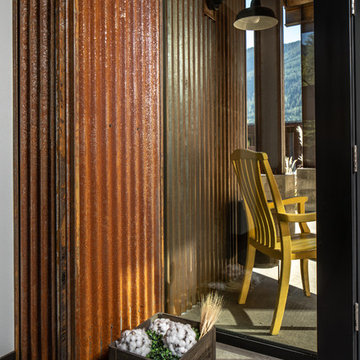
Detail of entry where the glass dies into the wall. Exterior siding runs to the inside of the entry.
Photography by Steve Brousseau.
Cette image montre un hall d'entrée urbain de taille moyenne avec un mur orange, sol en béton ciré et un sol gris.
Cette image montre un hall d'entrée urbain de taille moyenne avec un mur orange, sol en béton ciré et un sol gris.

Réalisation d'une entrée urbaine de taille moyenne avec un couloir, un mur blanc, sol en béton ciré, une porte simple et une porte noire.
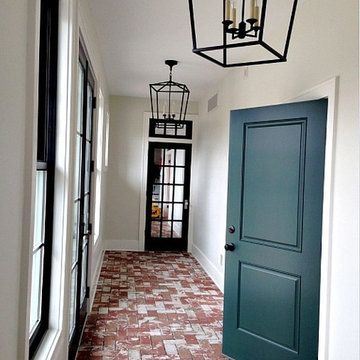
Aménagement d'un hall d'entrée industriel de taille moyenne avec un mur blanc, un sol en brique, une porte double et une porte noire.
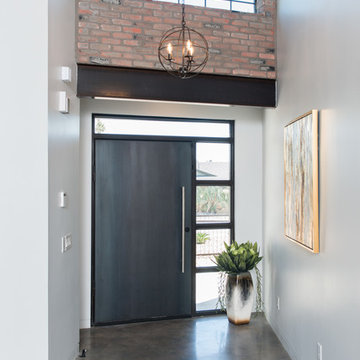
Aménagement d'un hall d'entrée industriel de taille moyenne avec un mur blanc, sol en béton ciré, une porte pivot, une porte métallisée et un sol gris.
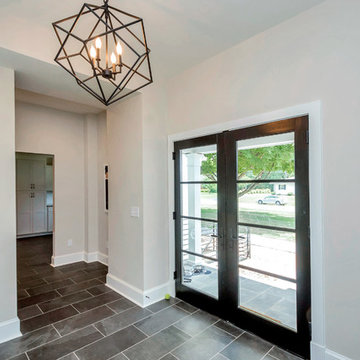
Amerihome
Inspiration pour une entrée urbaine de taille moyenne avec un vestiaire, un mur beige, un sol en ardoise, une porte double, une porte en verre et un sol gris.
Inspiration pour une entrée urbaine de taille moyenne avec un vestiaire, un mur beige, un sol en ardoise, une porte double, une porte en verre et un sol gris.
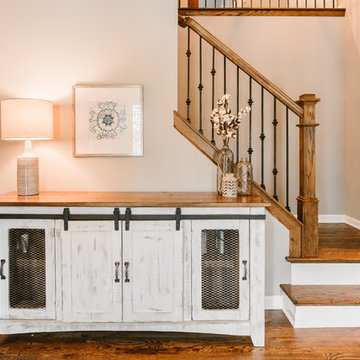
Upon entering this home, you are greeted with the warm inviting wood tones of the stair case complemented by the delicately adorned iron spindles. This warm wood tone carries throughout the entire first floor to make this home feel comfortable yet industrial.
Photo Credit: Ryan Ocasio
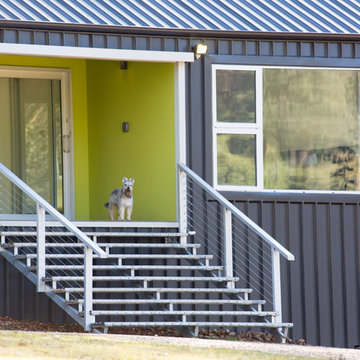
Simon Dallinger
Réalisation d'une porte d'entrée urbaine de taille moyenne avec un mur vert, un sol en carrelage de porcelaine, une porte coulissante et une porte blanche.
Réalisation d'une porte d'entrée urbaine de taille moyenne avec un mur vert, un sol en carrelage de porcelaine, une porte coulissante et une porte blanche.
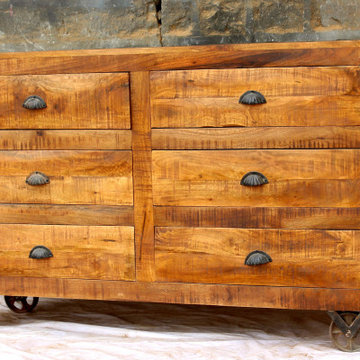
Industrial design sideboard, made in Solid mango wood n iron wheels.
Cette image montre une entrée urbaine de taille moyenne avec un couloir.
Cette image montre une entrée urbaine de taille moyenne avec un couloir.

玄関ホールを全て土間にした多目的なスペース。半屋外的な雰囲気を出している。また、1F〜2Fへのスケルトン階段横に大型本棚を設置。
Aménagement d'une entrée industrielle en bois de taille moyenne avec un couloir, un mur blanc, sol en béton ciré, une porte simple, une porte métallisée, un sol gris et un plafond en bois.
Aménagement d'une entrée industrielle en bois de taille moyenne avec un couloir, un mur blanc, sol en béton ciré, une porte simple, une porte métallisée, un sol gris et un plafond en bois.
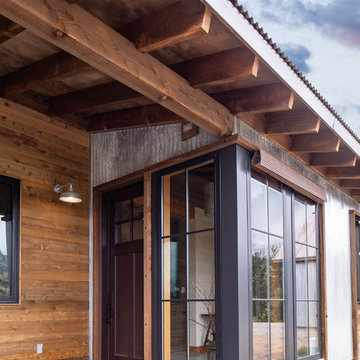
View to front entry.
Idées déco pour un hall d'entrée industriel de taille moyenne avec sol en béton ciré, une porte simple, une porte noire et un sol gris.
Idées déco pour un hall d'entrée industriel de taille moyenne avec sol en béton ciré, une porte simple, une porte noire et un sol gris.
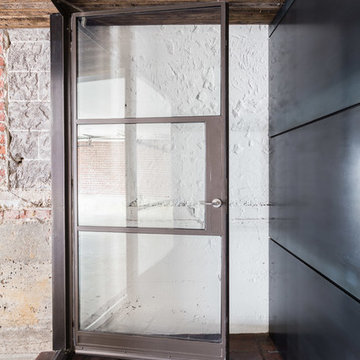
The entrance into the residence is through steel and glass doors, the floor is antique brick which was existing and of which we added an ebony stain. From the arrival side off of Wagner Place, the entry is through a new steel and glass door from a parking court. The ceiling treatment is integrated from the garage and pulls you into the foyer of the residence. It is out of reclaimed oak that mimics original lath that would've been behind the plaster.
Greg Baudouin, Interiors
Alyssa Rosenheck: photo
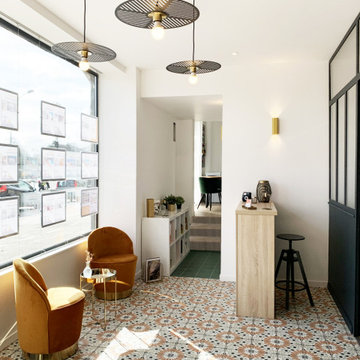
l'espace d'accueil de l'agence immobilière et l'espace d'attente
Réalisation d'un hall d'entrée urbain de taille moyenne avec un mur blanc, un sol en carrelage de céramique, une porte simple, une porte grise et un sol multicolore.
Réalisation d'un hall d'entrée urbain de taille moyenne avec un mur blanc, un sol en carrelage de céramique, une porte simple, une porte grise et un sol multicolore.
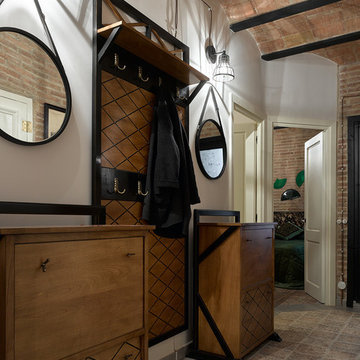
Сергей Ананьев
Cette image montre une entrée urbaine de taille moyenne avec un couloir, un mur blanc, un sol en carrelage de céramique et un sol marron.
Cette image montre une entrée urbaine de taille moyenne avec un couloir, un mur blanc, un sol en carrelage de céramique et un sol marron.
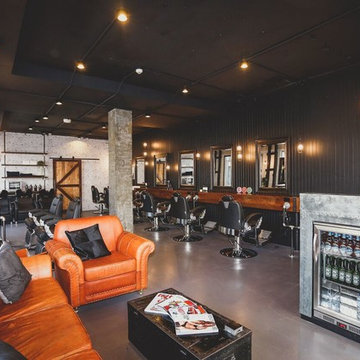
Mister Chop Shop is a men's barber located in Bondi Junction, Sydney. This new venture required a look and feel to the salon unlike it's Chop Shop predecessor. As such, we were asked to design a barbershop like no other - A timeless modern and stylish feel juxtaposed with retro elements. Using the building’s bones, the raw concrete walls and exposed brick created a dramatic, textured backdrop for the natural timber whilst enhancing the industrial feel of the steel beams, shelving and metal light fittings. Greenery and wharf rope was used to soften the space adding texture and natural elements. The soft leathers again added a dimension of both luxury and comfort whilst remaining masculine and inviting. Drawing inspiration from barbershops of yesteryear – this unique men’s enclave oozes style and sophistication whilst the period pieces give a subtle nod to the traditional barbershops of the 1950’s.
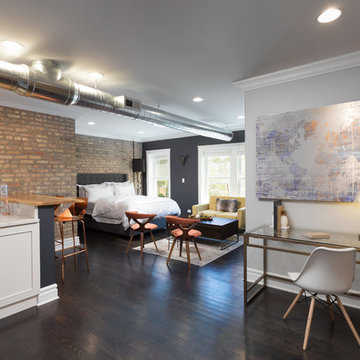
Upon entering this studio oasis, one is met with an elegant but compact office area. This design made the most sense proportionately and functionally, as the desk is sleek and doesn’t take up too much space but offers somewhere (tucked out of view) to rest papers, keys, and other smaller items we tend to leave around.
Designed by Chi Renovation & Design who serve Chicago and it's surrounding suburbs, with an emphasis on the North Side and North Shore. You'll find their work from the Loop through Lincoln Park, Skokie, Wilmette, and all the way up to Lake Forest.
For more about Chi Renovation & Design, click here: https://www.chirenovation.com/
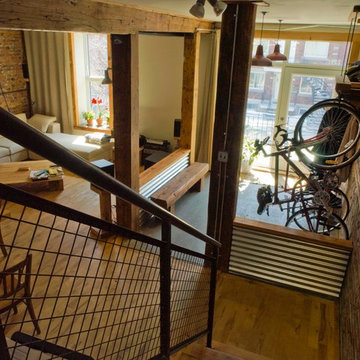
Hall d'entrée / Entrance
Idées déco pour une entrée industrielle de taille moyenne avec un vestiaire, un sol en bois brun, une porte simple et une porte blanche.
Idées déco pour une entrée industrielle de taille moyenne avec un vestiaire, un sol en bois brun, une porte simple et une porte blanche.
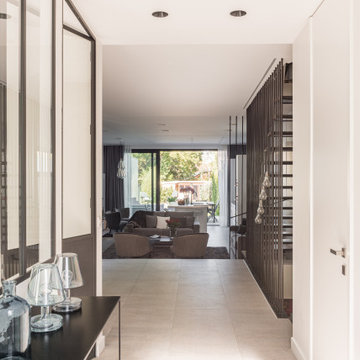
Aménagement d'une entrée industrielle de taille moyenne avec un couloir, un mur blanc, un sol en carrelage de céramique, une porte métallisée et un sol marron.
Idées déco d'entrées industrielles de taille moyenne
4