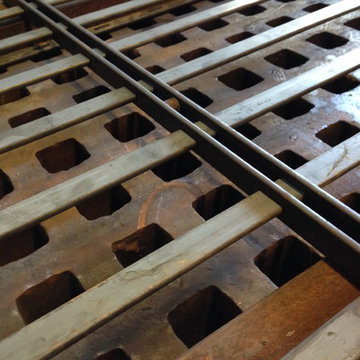Idées déco d'entrées industrielles
Trier par :
Budget
Trier par:Populaires du jour
121 - 140 sur 290 photos
1 sur 3
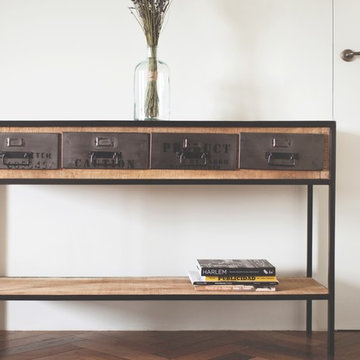
Consolle in stile industriale, specchio tondo in cornice di legno in stile olandese, porta filomuro con maniglia satinata vintage
-
Индустриальная консоль с металлическими ящиками, удобная для прихожей, круглое зеркало в деревянной раме на канате висит на крючке-вентиле
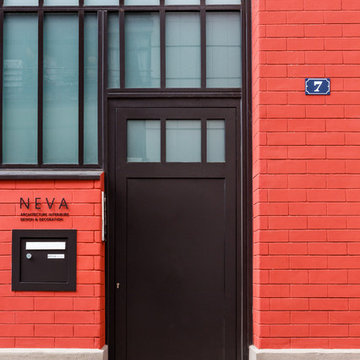
Bienvenue dans les locaux de l'agence d'architecture intérieure, design et décoration: NEVA !
Situés dans un garage aux allures de maison industrielle, la plaque ressort bien sur les briques rouges !
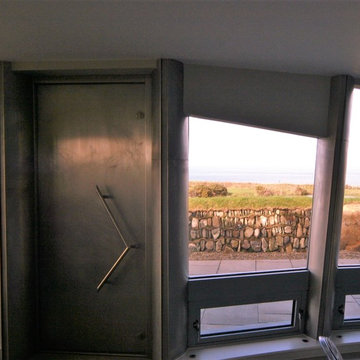
Architectonicus
Inspiration pour une porte d'entrée urbaine de taille moyenne avec mur métallisé, un sol en carrelage de céramique, une porte pivot et une porte métallisée.
Inspiration pour une porte d'entrée urbaine de taille moyenne avec mur métallisé, un sol en carrelage de céramique, une porte pivot et une porte métallisée.
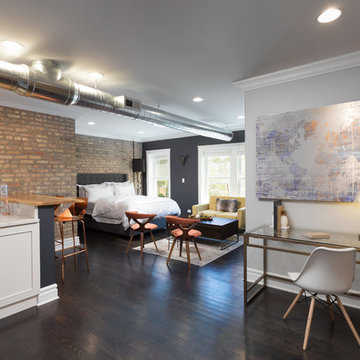
Upon entering this studio oasis, one is met with an elegant but compact office area. This design made the most sense proportionately and functionally, as the desk is sleek and doesn’t take up too much space but offers somewhere (tucked out of view) to rest papers, keys, and other smaller items we tend to leave around.
Designed by Chi Renovation & Design who serve Chicago and it's surrounding suburbs, with an emphasis on the North Side and North Shore. You'll find their work from the Loop through Lincoln Park, Skokie, Wilmette, and all the way up to Lake Forest.
For more about Chi Renovation & Design, click here: https://www.chirenovation.com/
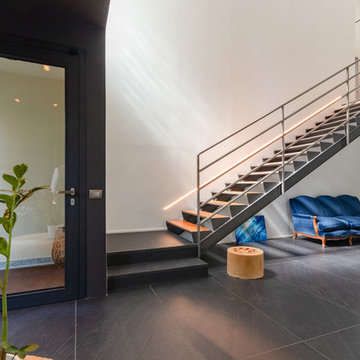
L'ingresso molto luminoso con portoncino a vetro è progettato come una piccola alcova scura ed accogliente, quasi un filtro prima di essere catturati dall'ambente Ingresso principale a doppia altezza. Il ballatoio in resina fa da trait d'union tra il pavimento lavagna nero e la scala in ferro volutamente industriale.
Fotografo Maurizio Sala
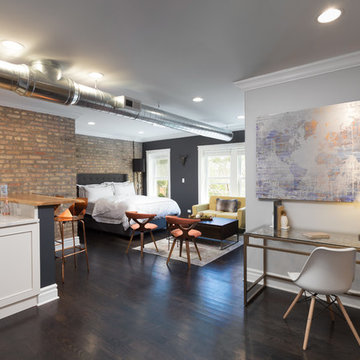
Upon entering this studio oasis, one is met with an elegant but compact office area. This design made the most sense proportionately and functionally, as the desk is sleek and doesn’t take up too much space but offers somewhere (tucked out of view) to rest papers, keys, and other smaller items we tend to leave around.
Designed by Chi Renovation & Design who serve Chicago and it's surrounding suburbs, with an emphasis on the North Side and North Shore. You'll find their work from the Loop through Lincoln Park, Skokie, Wilmette, and all the way up to Lake Forest.
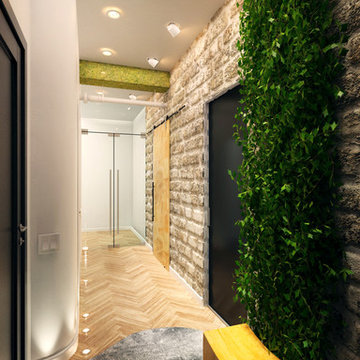
Автор проекта:
Ивлиева Евгения (художник проектировщик и дизайнер интерьеров)
Exemple d'une entrée industrielle de taille moyenne avec un couloir, un mur multicolore, un sol en bois brun, une porte simple, une porte noire et un sol gris.
Exemple d'une entrée industrielle de taille moyenne avec un couloir, un mur multicolore, un sol en bois brun, une porte simple, une porte noire et un sol gris.
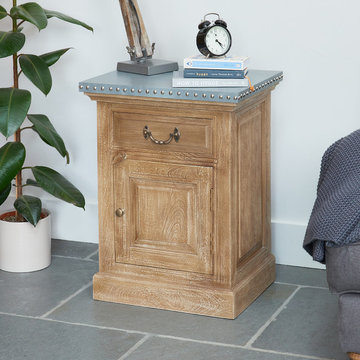
Create a new focal point in any room with this lamp table. A soft-close drawer provide ample storage space, while the cupboard is perfect for hiding away your favourite books and magazines. Built from solid materials, this wooden coffee table is light enough to brighten up any room and neutral enough to work with a wide range of spaces. We’ve finished it off with zinc studded edging and a low-sheen lacquer to protect from the inevitable bumps and scuffs that everyday life entails.
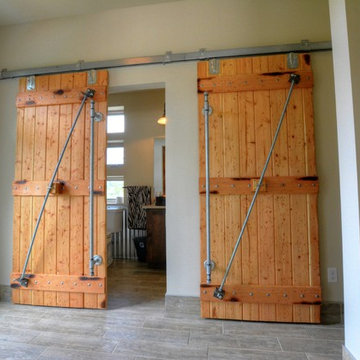
This powder room and closet are accessed through custom built barn doors, designed to look like they had been pulled from straight from an old factory, distressed with industrial hardware.
Josh Baldwin, Quantum Construction
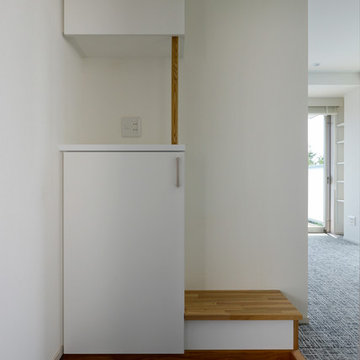
photo by s.koshimizu
武蔵野の豊かな緑に囲まれた環境をゆったりと味わい眺めて暮らせる開放的なバルコニーとリビングが魅力の共同住宅と店舗です。
Exemple d'une grande entrée industrielle avec un mur blanc, un sol en vinyl, une porte simple, une porte marron et un sol noir.
Exemple d'une grande entrée industrielle avec un mur blanc, un sol en vinyl, une porte simple, une porte marron et un sol noir.
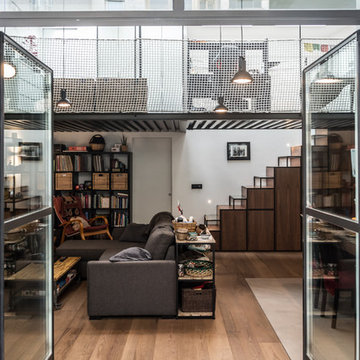
MARCO FRULLO
Cette image montre une entrée urbaine de taille moyenne avec un mur blanc, un sol en bois brun et un sol marron.
Cette image montre une entrée urbaine de taille moyenne avec un mur blanc, un sol en bois brun et un sol marron.
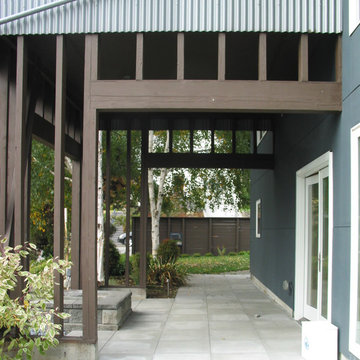
The front door entry of a unique industrial home! The mix of building materials from stone, to concrete, to wood and metal, offer a textural wonder, if innovative design! Industrial Loft Home, Seattle, WA. Belltown Design. Photography by Paula McHugh
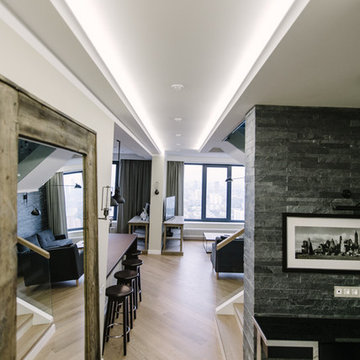
buro5, архитектор Борис Денисюк, architect Boris Denisyuk. Photo: Luciano Spinelli
Réalisation d'une grande entrée urbaine avec un mur beige, parquet clair et un sol beige.
Réalisation d'une grande entrée urbaine avec un mur beige, parquet clair et un sol beige.
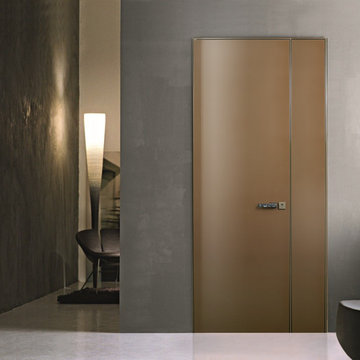
Doors with a showcase is a great choice when looking for a solution to separate spaces or to fill large openings. Thanks to the innovative glass processing options, the door with the showcase will ensure a seamless, exclusive, original look in your interior.
The showcase, as well as the door, is made of lightweight aluminum profiles and tempered glass or quartz panels. The design of the showcase can not differ from the door, it may coincide with the color of the walls, but you can also choose a different color, drawing or image.
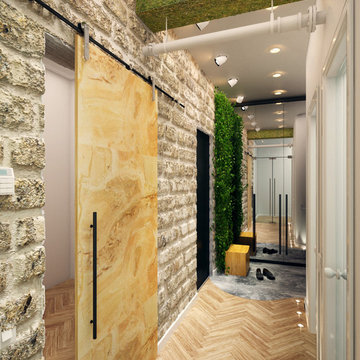
Автор проекта:
Ивлиева Евгения (художник проектировщик и дизайнер интерьеров)
Exemple d'une entrée industrielle de taille moyenne avec un couloir, un mur multicolore, un sol en bois brun, une porte simple, une porte noire et un sol beige.
Exemple d'une entrée industrielle de taille moyenne avec un couloir, un mur multicolore, un sol en bois brun, une porte simple, une porte noire et un sol beige.
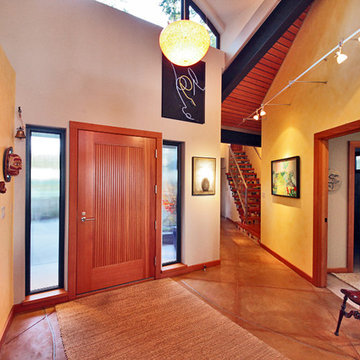
Inspiration pour une porte d'entrée urbaine de taille moyenne avec un mur beige, un sol en travertin, une porte simple et une porte marron.
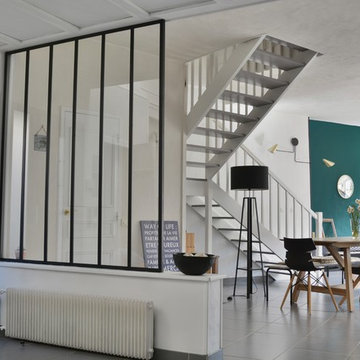
Exemple d'un hall d'entrée industriel de taille moyenne avec un mur blanc, un sol en carrelage de céramique, une porte noire et un sol gris.
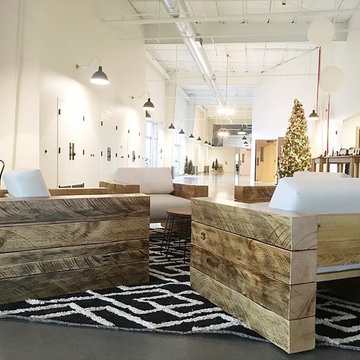
Industrial Church entry. Restoration Hardware
Exemple d'un très grand hall d'entrée industriel avec un mur blanc et sol en béton ciré.
Exemple d'un très grand hall d'entrée industriel avec un mur blanc et sol en béton ciré.
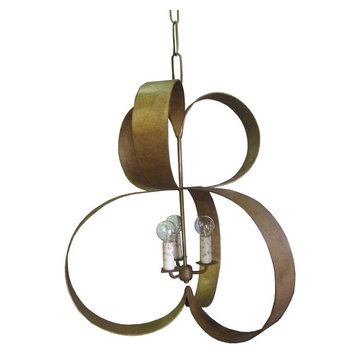
Beautiful light fixture that can transition between modern, industrial and rustic.
Cette image montre un hall d'entrée urbain.
Cette image montre un hall d'entrée urbain.
Idées déco d'entrées industrielles
7
