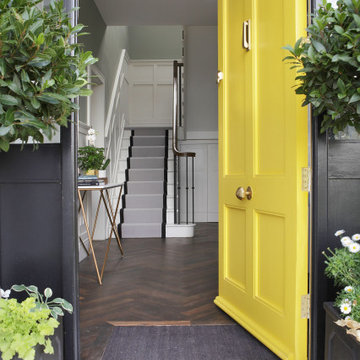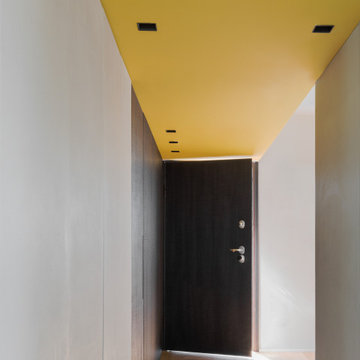Idées déco d'entrées jaunes
Trier par:Populaires du jour
1 - 20 sur 222 photos

The owners of this New Braunfels house have a love of Spanish Colonial architecture, and were influenced by the McNay Art Museum in San Antonio.
The home elegantly showcases their collection of furniture and artifacts.
Handmade cement tiles are used as stair risers, and beautifully accent the Saltillo tile floor.
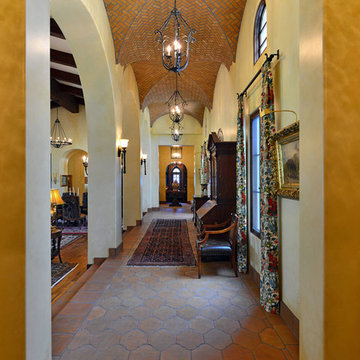
Exemple d'un hall d'entrée méditerranéen de taille moyenne avec un mur blanc, tomettes au sol, une porte simple et une porte en bois foncé.
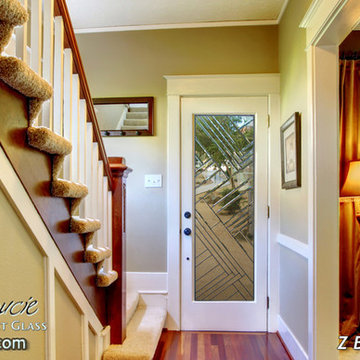
Glass Front Doors, Entry Doors that Make a Statement! Your front door is your home's initial focal point and glass doors by Sans Soucie with frosted, etched glass designs create a unique, custom effect while providing privacy AND light thru exquisite, quality designs! Available any size, all glass front doors are custom made to order and ship worldwide at reasonable prices. Exterior entry door glass will be tempered, dual pane (an equally efficient single 1/2" thick pane is used in our fiberglass doors). Selling both the glass inserts for front doors as well as entry doors with glass, Sans Soucie art glass doors are available in 8 woods and Plastpro fiberglass in both smooth surface or a grain texture, as a slab door or prehung in the jamb - any size. From simple frosted glass effects to our more extravagant 3D sculpture carved, painted and stained glass .. and everything in between, Sans Soucie designs are sandblasted different ways creating not only different effects, but different price levels. The "same design, done different" - with no limit to design, there's something for every decor, any style. The privacy you need is created without sacrificing sunlight! Price will vary by design complexity and type of effect: Specialty Glass and Frosted Glass. Inside our fun, easy to use online Glass and Entry Door Designer, you'll get instant pricing on everything as YOU customize your door and glass! When you're all finished designing, you can place your order online! We're here to answer any questions you have so please call (877) 331-339 to speak to a knowledgeable representative! Doors ship worldwide at reasonable prices from Palm Desert, California with delivery time ranges between 3-8 weeks depending on door material and glass effect selected. (Doug Fir or Fiberglass in Frosted Effects allow 3 weeks, Specialty Woods and Glass [2D, 3D, Leaded] will require approx. 8 weeks).
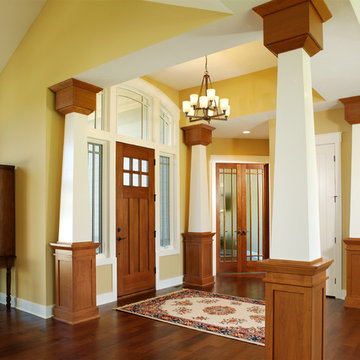
Cette image montre une porte d'entrée craftsman de taille moyenne avec un mur jaune, parquet foncé, une porte simple et une porte en bois brun.

Foyer. The Sater Design Collection's luxury, farmhouse home plan "Manchester" (Plan #7080). saterdesign.com
Exemple d'un hall d'entrée nature de taille moyenne avec un mur jaune, un sol en ardoise, une porte double et une porte en bois foncé.
Exemple d'un hall d'entrée nature de taille moyenne avec un mur jaune, un sol en ardoise, une porte double et une porte en bois foncé.
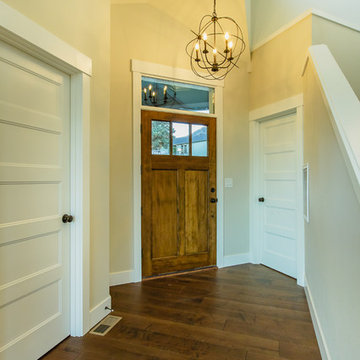
Jennifer Gulizia
Cette image montre une petite porte d'entrée craftsman avec un mur beige, parquet foncé, une porte simple, une porte en bois brun et un sol marron.
Cette image montre une petite porte d'entrée craftsman avec un mur beige, parquet foncé, une porte simple, une porte en bois brun et un sol marron.
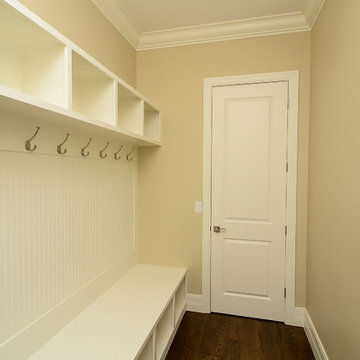
Mud Room
Cette photo montre une grande entrée chic avec un vestiaire, un mur beige et un sol en bois brun.
Cette photo montre une grande entrée chic avec un vestiaire, un mur beige et un sol en bois brun.
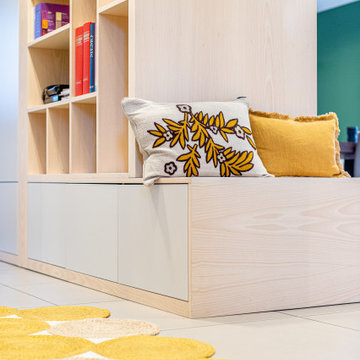
Aménagement d'une grande entrée moderne avec un couloir, un mur blanc, un sol en carrelage de céramique et un sol gris.
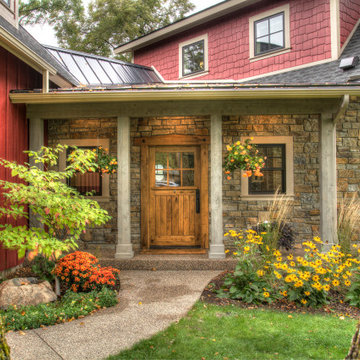
Cette image montre une grande porte d'entrée rustique avec un mur rouge, sol en béton ciré, une porte simple, une porte en bois brun et un sol gris.
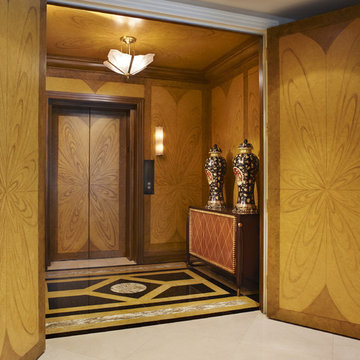
Photo by Brantley Photography
Cette image montre un grand vestibule design avec un sol en marbre, une porte double et une porte en bois brun.
Cette image montre un grand vestibule design avec un sol en marbre, une porte double et une porte en bois brun.

Gold and bold entry way
Tony Soluri Photography
Cette photo montre un hall d'entrée tendance de taille moyenne avec mur métallisé, parquet clair, une porte noire, un sol beige, un plafond décaissé et du papier peint.
Cette photo montre un hall d'entrée tendance de taille moyenne avec mur métallisé, parquet clair, une porte noire, un sol beige, un plafond décaissé et du papier peint.
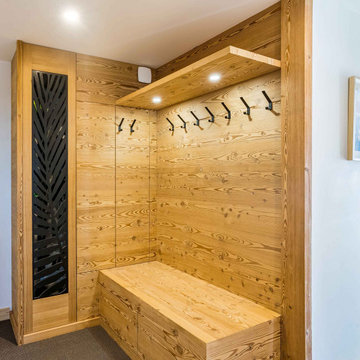
Agencement d'une entrée avec porte-manteau et sèche-chaussures sur mesure en bois mélèze
Réalisation d'une petite entrée chalet.
Réalisation d'une petite entrée chalet.

Mudrooms are practical entryway spaces that serve as a buffer between the outdoors and the main living areas of a home. Typically located near the front or back door, mudrooms are designed to keep the mess of the outside world at bay.
These spaces often feature built-in storage for coats, shoes, and accessories, helping to maintain a tidy and organized home. Durable flooring materials, such as tile or easy-to-clean surfaces, are common in mudrooms to withstand dirt and moisture.
Additionally, mudrooms may include benches or cubbies for convenient seating and storage of bags or backpacks. With hooks for hanging outerwear and perhaps a small sink for quick cleanups, mudrooms efficiently balance functionality with the demands of an active household, providing an essential transitional space in the home.
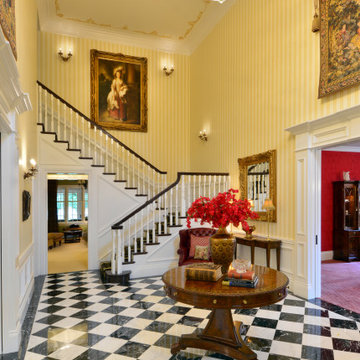
We gave this large entryway a dramatic look with bold colors and patterns. The pale yellow striped walls contrast enormously with the checkered floors but come together to create the classic Regency-inspired look we were going for. An elegant crystal chandelier, gold-framed wall decor, and a ceiling accents further accentuate the rococo style home - and this is just the beginning!
Designed by Michelle Yorke Interiors who also serves Seattle as well as Seattle's Eastside suburbs from Mercer Island all the way through Cle Elum.
For more about Michelle Yorke, click here: https://michelleyorkedesign.com/
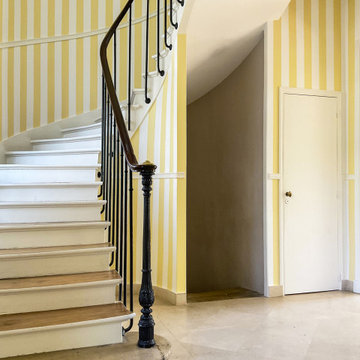
Couleur solaire par excellence, ce jaune citron apporte du peps et une décoration vitaminée à cette entrée ! Le choix du papier peint rayé vintage rappelle le style des maisons de vacances, et contribue à ce sentiment de fraîcheur. Seul le garde corps en bois foncé vient contraster avec ce décor.
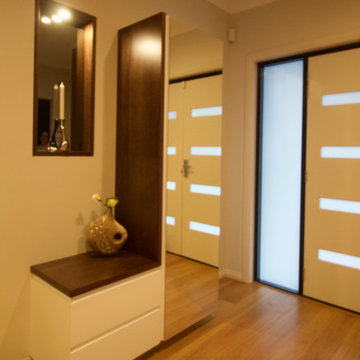
Shoe cabinet and mirrored alcoves at entry drawers can also act as a little bench seat for putting shoes on and off.
Natural Timber Veneer in stained Tasmanian oak with two pack poly satin finish and sharknose shadow rail to open with mirrored door front.

Exemple d'une porte d'entrée éclectique en bois de taille moyenne avec un mur gris, sol en béton ciré, une porte pivot, une porte en bois clair, un sol gris et un plafond en bois.
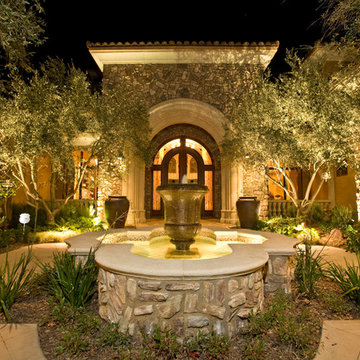
Eric was a partner with Landscape Design Specialists at the time of this project build. Landscape Design Specialists is no longer active in the industry, but Eric has moved on creating Element Construction. We design and build custom outdoor living spaces from small patios to grand and spacious properties like this. This large custom estate was designed by a Daydreams Architects and we built it.
Idées déco d'entrées jaunes
1
