Idées déco d'entrées marrons avec du lambris
Trier par :
Budget
Trier par:Populaires du jour
61 - 80 sur 226 photos
1 sur 3
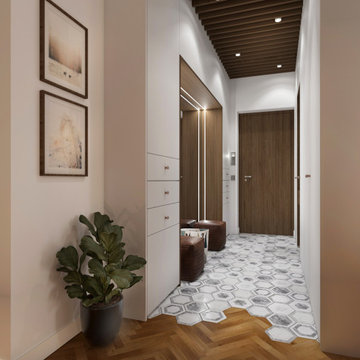
Aménagement d'une porte d'entrée scandinave de taille moyenne avec un mur blanc, un sol en carrelage de céramique, une porte simple, une porte en bois brun, un sol blanc, un plafond en bois et du lambris.

When walking into this home, you are greeted by a 182 bottle wine cellar. The 20 foot double doors bring in tons of light. Dining room is close to the wine cellar.
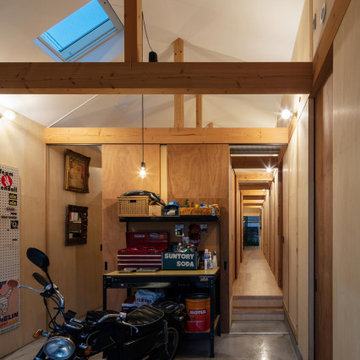
玄関土間夜景。主な照明は裸電球のブラケット。(撮影:笹倉洋平)
Idée de décoration pour une petite entrée urbaine avec un couloir, un mur gris, une porte coulissante, une porte en bois foncé, un sol gris, un plafond décaissé et du lambris.
Idée de décoration pour une petite entrée urbaine avec un couloir, un mur gris, une porte coulissante, une porte en bois foncé, un sol gris, un plafond décaissé et du lambris.
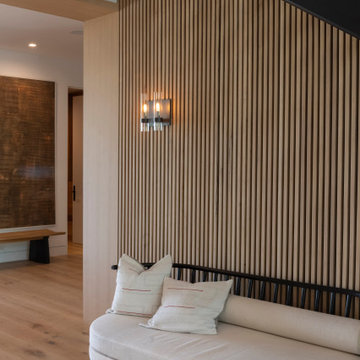
Panel – 1” x 1-1/2” Select grade White Oak, Select lengths
FAS Material, S4S 4 Side smooth
Réalisation d'une entrée minimaliste avec un mur beige, parquet clair et du lambris.
Réalisation d'une entrée minimaliste avec un mur beige, parquet clair et du lambris.
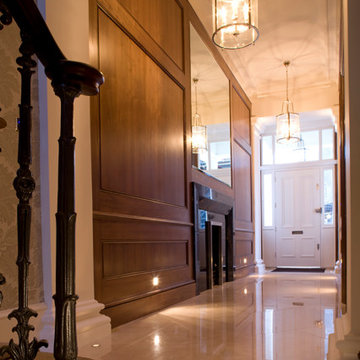
Architecture by PTP Architects; Project Management and Interior Design by Finchatton; Lighting Design by Sally Storey at Lighting Design International; Works by Boldfort
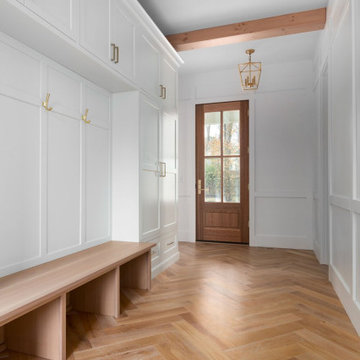
Réalisation d'une entrée champêtre de taille moyenne avec un vestiaire, un mur blanc, parquet clair, poutres apparentes et du lambris.
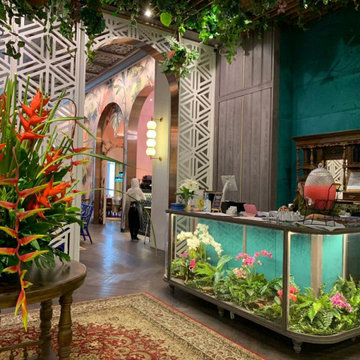
De Wan 1958 was designed by Genius Loci. Buenos was coming as the ID contractor.
Exemple d'une grande entrée asiatique avec un couloir, un mur marron, parquet foncé, une porte coulissante, une porte blanche, un sol marron, un plafond en bois et du lambris.
Exemple d'une grande entrée asiatique avec un couloir, un mur marron, parquet foncé, une porte coulissante, une porte blanche, un sol marron, un plafond en bois et du lambris.
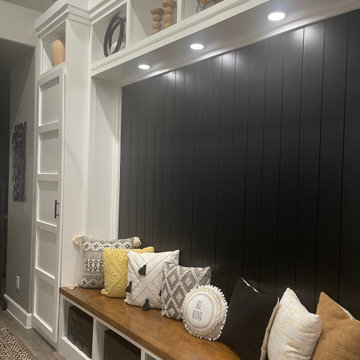
Custom foyer built-in unit with storage, seating, and layered lighting.
Aménagement d'un grand hall d'entrée avec un mur gris, un sol en carrelage de céramique, une porte simple, une porte noire, un sol multicolore, un plafond voûté et du lambris.
Aménagement d'un grand hall d'entrée avec un mur gris, un sol en carrelage de céramique, une porte simple, une porte noire, un sol multicolore, un plafond voûté et du lambris.
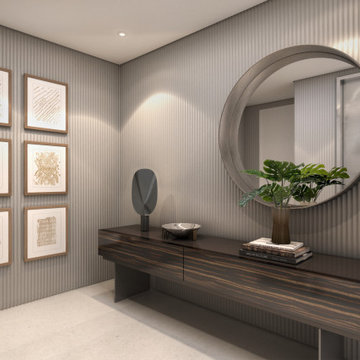
Cette image montre un hall d'entrée minimaliste de taille moyenne avec un mur beige, un sol en marbre, un sol beige et du lambris.
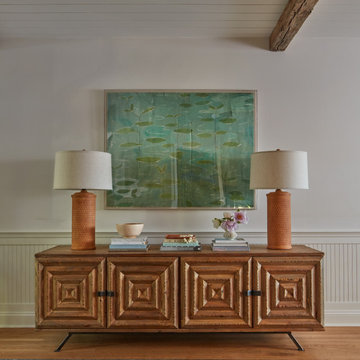
Cette photo montre une entrée éclectique de taille moyenne avec un couloir, parquet clair, un sol marron, poutres apparentes et du lambris.

A two-story entry is flanked by the stair case to the second level and the back of the home's fireplace.
Inspiration pour un grand hall d'entrée traditionnel avec un mur beige, moquette, un sol beige, un plafond voûté et du lambris.
Inspiration pour un grand hall d'entrée traditionnel avec un mur beige, moquette, un sol beige, un plafond voûté et du lambris.
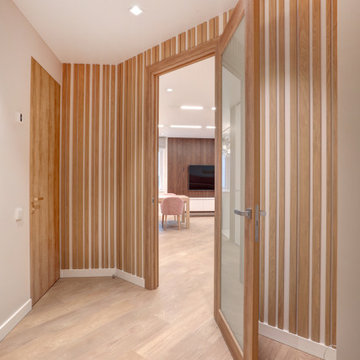
Минималистичная, светлая прихожая. Пол - мраморная плитка, зеркало во всю стену. Деревянные панели.
Minimalistic, bright entrance hall. Floor - marble tiles, full-length mirror. Wooden panels.
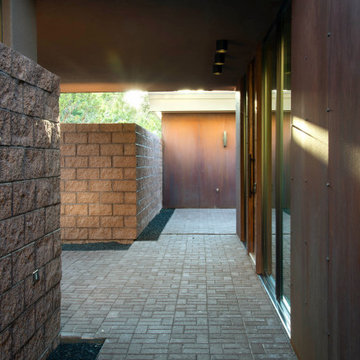
Inspiration pour un vestibule minimaliste avec un mur marron, un sol en brique, une porte simple, une porte en bois brun, un sol marron, un plafond en bois et du lambris.
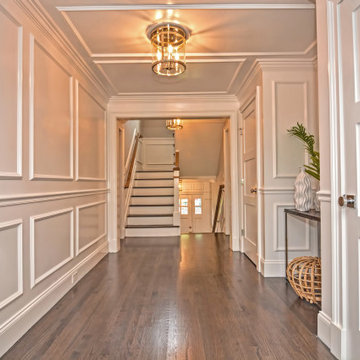
Main level foyer with two closets. Wall paneling and ceiling paneling with flush mount light fixture. Walls painted semi gloss white. Dark gray stained hardwood floors.
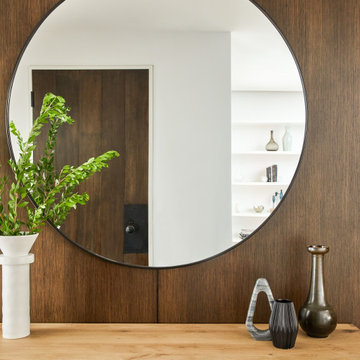
We added a large scale oak console and metal framed mirror to brighten up the foyer.
Cette photo montre un hall d'entrée de taille moyenne avec un sol gris et du lambris.
Cette photo montre un hall d'entrée de taille moyenne avec un sol gris et du lambris.
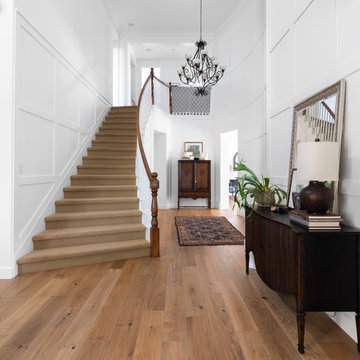
Exemple d'un hall d'entrée chic de taille moyenne avec un mur blanc, un sol en bois brun, un sol marron et du lambris.
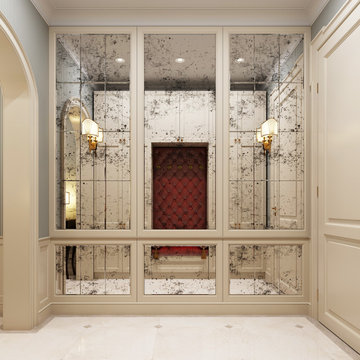
Idée de décoration pour une entrée tradition avec un couloir, un mur vert, un sol en marbre, une porte simple, une porte blanche, un sol beige et du lambris.
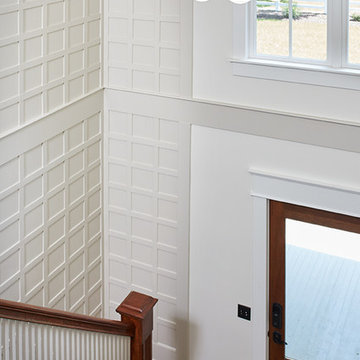
Cette photo montre une porte d'entrée nature avec un mur gris, parquet foncé, une porte simple, une porte en bois foncé, un sol marron et du lambris.
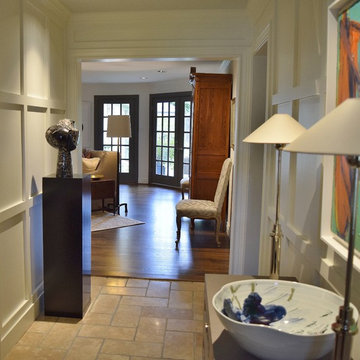
A boring entry was given new life by flat paneled walls designed by K Two Designs. The ceiling was painted in a light blue to give some additional interest.
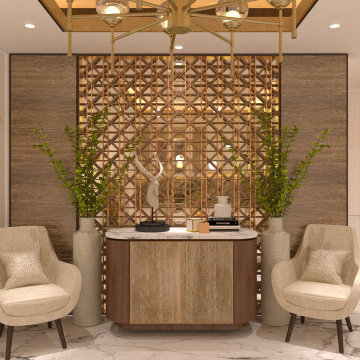
Aménagement d'une entrée moderne avec un mur blanc, un sol en marbre, une porte simple, une porte marron, un sol blanc, un plafond en papier peint et du lambris.
Idées déco d'entrées marrons avec du lambris
4