Idées déco d'entrées marrons avec un plafond à caissons
Trier par :
Budget
Trier par:Populaires du jour
21 - 40 sur 131 photos
1 sur 3
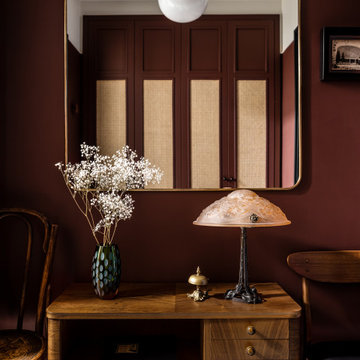
Réalisation d'une entrée vintage avec un mur rouge, un sol en marbre et un plafond à caissons.
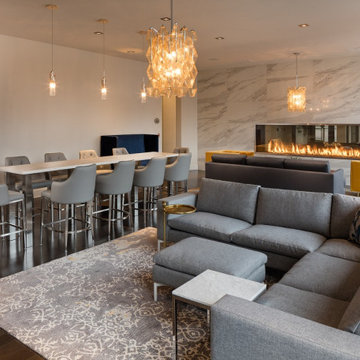
The Acucraft BLAZE 10 Linear See Through Gas Fireplace
120" x 30" Viewing Area
Dual Pane Glass Cooling Safe-to-Touch Glass
108" Line of Fire Natural Gas Burner
Wall Switch Control
Maplewood, NJ Apartment Complex
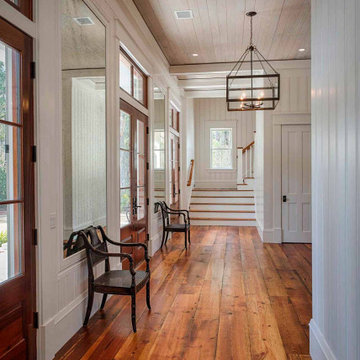
The foyer has a coffered ceiling, vertical shiplap walls, 12-inch wide heart pine floors that were circle-sawn from reclaimed barn beams.
Aménagement d'un hall d'entrée avec un mur blanc, un sol en bois brun, une porte double, une porte en bois brun, un sol marron, du lambris de bois et un plafond à caissons.
Aménagement d'un hall d'entrée avec un mur blanc, un sol en bois brun, une porte double, une porte en bois brun, un sol marron, du lambris de bois et un plafond à caissons.
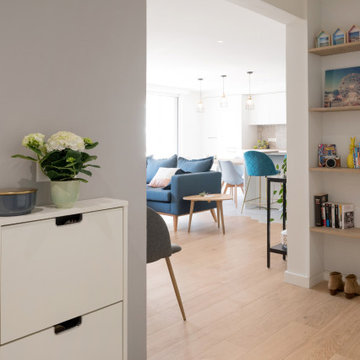
Le couloir d’entrée à pour fantaisie un carrelage hexagonal imitant des carreaux de ciments noirs, blancs et gris. Cette zone carrelée permet de se déchausser confortablement vers la banquette et de ranger ses chaussures dans les casiers prévus à cet effet. Après quoi, un parquet prend la relève. Notez la transition entre les deux sols de différentes natures !
La rénovation a également permis la création de nombreux rangements. Le couloir dessert deux étagères encastrées créées grâce à des jeux de cloisons. Il comprend également un long placard qui accueille un dressing d’entrée, un placard à balais et une buanderie. Le tout est caché derrière des portes miroitées qui permettent à la lumière de se refléter et donc d’éviter une zone sombre.

Front Entry Interior leads to living room. White oak columns and cofferred ceilings.
Inspiration pour un grand hall d'entrée craftsman avec un mur blanc, parquet foncé, une porte simple, une porte en bois foncé, un sol marron, un plafond à caissons et boiseries.
Inspiration pour un grand hall d'entrée craftsman avec un mur blanc, parquet foncé, une porte simple, une porte en bois foncé, un sol marron, un plafond à caissons et boiseries.
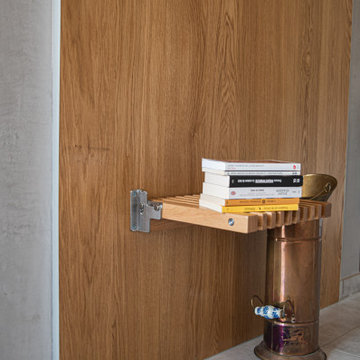
Cette photo montre un hall d'entrée chic de taille moyenne avec un mur gris, un sol en carrelage de céramique, un sol gris et un plafond à caissons.
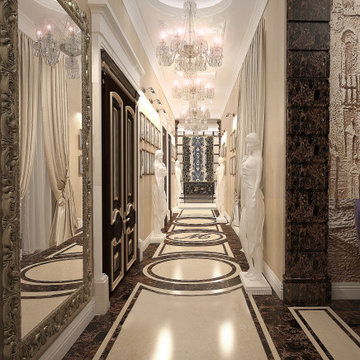
Aménagement d'un grand vestibule classique avec un mur beige, un sol en marbre, une porte double, une porte marron, un sol multicolore, un plafond à caissons et du lambris.

This two story entry features a combination of traditional and modern architectural features. To the right is a custom, floating, and curved staircase to the second floor. The formal living space features a coffered ceiling, two stories of windows, modern light fixtures, built in shelving/bookcases, and a custom cast concrete fireplace surround.
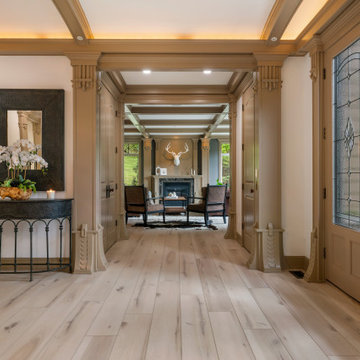
Clean and bright for a space where you can clear your mind and relax. Unique knots bring life and intrigue to this tranquil maple design. With the Modin Collection, we have raised the bar on luxury vinyl plank. The result is a new standard in resilient flooring. Modin offers true embossed in register texture, a low sheen level, a rigid SPC core, an industry-leading wear layer, and so much more.
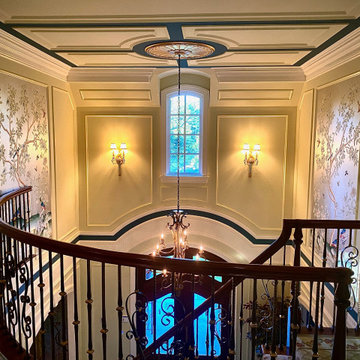
Tall entry foyer with blank walls was awakened with panel moldings, accent paint colors and breath taking hand painted Gracie Studio wall panels.
Idée de décoration pour un grand hall d'entrée tradition avec un mur vert, un sol en marbre, une porte double, une porte marron, un sol blanc, un plafond à caissons et du lambris.
Idée de décoration pour un grand hall d'entrée tradition avec un mur vert, un sol en marbre, une porte double, une porte marron, un sol blanc, un plafond à caissons et du lambris.
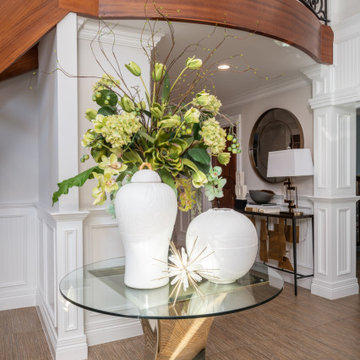
Stepping into this classic glamour dramatic foyer is a fabulous way to feel welcome at home. The color palette is timeless with a bold splash of green which adds drama to the space. Luxurious fabrics, chic furnishings and gorgeous accessories set the tone for this high end makeover which did not involve any structural renovations.
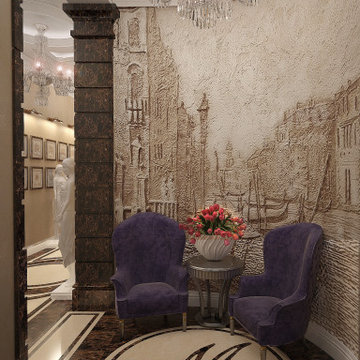
Aménagement d'un vestibule classique de taille moyenne avec un mur beige, un sol en marbre, une porte double, un sol multicolore et un plafond à caissons.
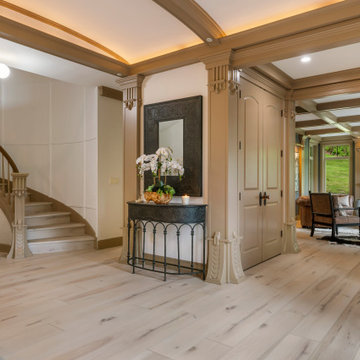
Clean and bright for a space where you can clear your mind and relax. Unique knots bring life and intrigue to this tranquil maple design. With the Modin Collection, we have raised the bar on luxury vinyl plank. The result is a new standard in resilient flooring. Modin offers true embossed in register texture, a low sheen level, a rigid SPC core, an industry-leading wear layer, and so much more.
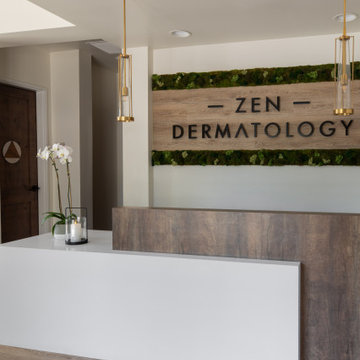
This is the reception desk at Zen Dermatology.
Exemple d'un petit hall d'entrée chic avec un mur blanc, un sol en vinyl, une porte marron, un sol marron et un plafond à caissons.
Exemple d'un petit hall d'entrée chic avec un mur blanc, un sol en vinyl, une porte marron, un sol marron et un plafond à caissons.
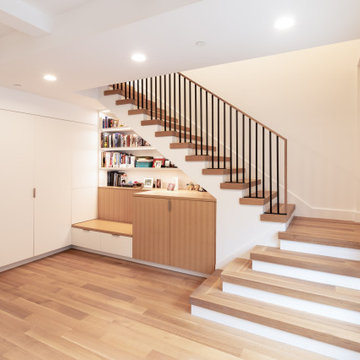
Cette photo montre une entrée chic de taille moyenne avec un couloir, un sol en bois brun, un sol marron et un plafond à caissons.
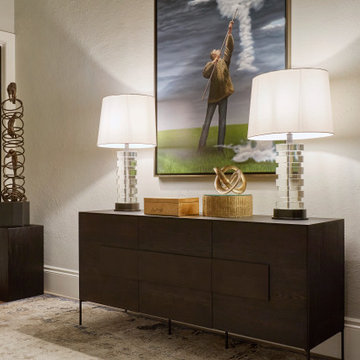
Photography by Matthew Moore
Idées déco pour une grande entrée contemporaine avec un mur gris, parquet foncé, une porte simple, une porte blanche, un sol marron et un plafond à caissons.
Idées déco pour une grande entrée contemporaine avec un mur gris, parquet foncé, une porte simple, une porte blanche, un sol marron et un plafond à caissons.
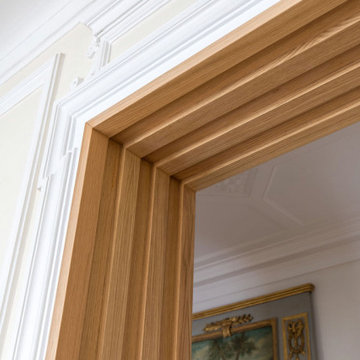
Réalisation d'un grand hall d'entrée tradition avec un mur beige, parquet clair, une porte double, une porte blanche, un sol beige, un plafond à caissons et boiseries.
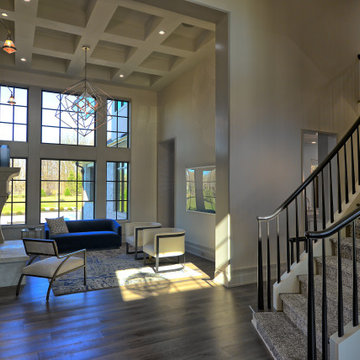
This two story entry features a combination of traditional and modern architectural features. The wood floors are inlaid with a geometric tile that you notice when entering the space. To the right is a custom, floating, and curved staircase to the second floor. The formal living space features a coffered ceiling, two stories of windows, modern light fixtures, built in shelving/bookcases, and a custom cast concrete fireplace surround.
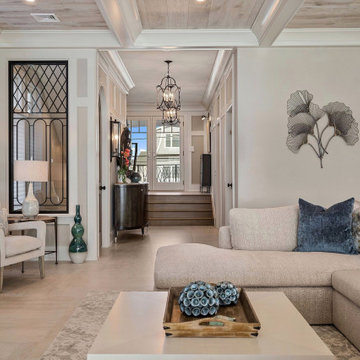
Cette image montre un très grand hall d'entrée marin avec un mur beige, un sol en carrelage de porcelaine, une porte en bois brun, un sol beige et un plafond à caissons.
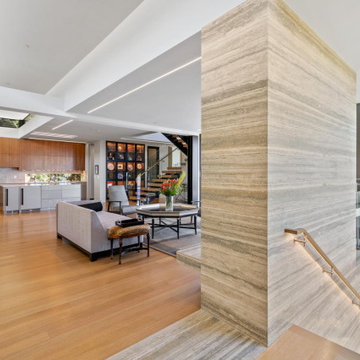
The entry leads into the main stair and living room.
Inspiration pour un hall d'entrée minimaliste de taille moyenne avec un mur blanc, parquet clair, une porte pivot, une porte en bois foncé, un sol marron et un plafond à caissons.
Inspiration pour un hall d'entrée minimaliste de taille moyenne avec un mur blanc, parquet clair, une porte pivot, une porte en bois foncé, un sol marron et un plafond à caissons.
Idées déco d'entrées marrons avec un plafond à caissons
2