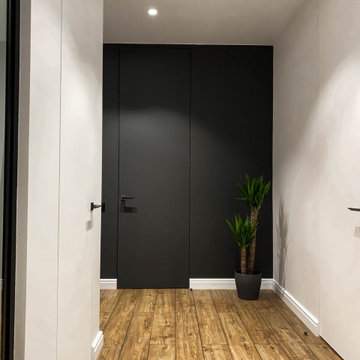Idées déco d'entrées marrons avec un sol blanc
Trier par :
Budget
Trier par:Populaires du jour
61 - 80 sur 582 photos
1 sur 3
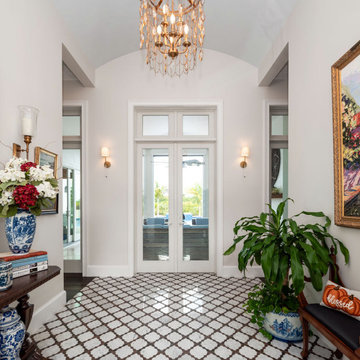
Decorative entryway displaying art and collected Chinese pottery, with a decorative marble tile inlay accenting the dark wood floors. Grandeur is added with high arched ceilings, wall sconces, the chandelier and french doors.

Entrance hall with driftwood side table and cream armchairs. Panelled walls with plastered wall lights.
Idées déco pour une grande entrée avec un couloir, un sol en carrelage de céramique, une porte bleue, un sol blanc et du lambris.
Idées déco pour une grande entrée avec un couloir, un sol en carrelage de céramique, une porte bleue, un sol blanc et du lambris.

A bold entrance into this home.....
Bespoke custom joinery integrated nicely under the stairs
Cette photo montre une grande entrée tendance avec un vestiaire, un mur blanc, un sol en marbre, une porte pivot, une porte noire, un sol blanc, un plafond voûté et un mur en parement de brique.
Cette photo montre une grande entrée tendance avec un vestiaire, un mur blanc, un sol en marbre, une porte pivot, une porte noire, un sol blanc, un plafond voûté et un mur en parement de brique.

Stunning stone entry hall with French Rot Iron banister Lime stone floors and walls
Cette photo montre un grand hall d'entrée avec un mur blanc, un sol en calcaire, une porte double, une porte noire, un sol blanc et un plafond à caissons.
Cette photo montre un grand hall d'entrée avec un mur blanc, un sol en calcaire, une porte double, une porte noire, un sol blanc et un plafond à caissons.
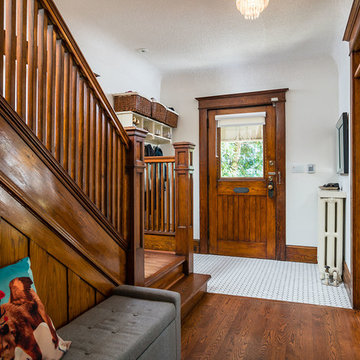
In the foyer a lot of the original wood trim was kept, adding fresh white walls and floors for a brighter feel.
Inspiration pour un hall d'entrée bohème de taille moyenne avec un mur blanc, un sol en carrelage de porcelaine, une porte simple, une porte en bois brun et un sol blanc.
Inspiration pour un hall d'entrée bohème de taille moyenne avec un mur blanc, un sol en carrelage de porcelaine, une porte simple, une porte en bois brun et un sol blanc.
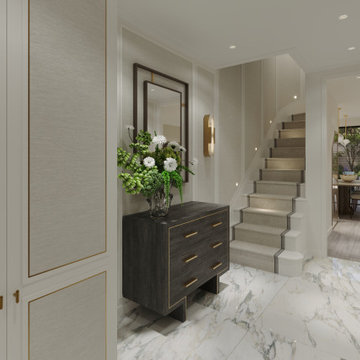
Cette photo montre une entrée chic de taille moyenne avec un couloir, un mur beige, un sol en marbre, une porte simple, une porte noire, un sol blanc et du lambris.
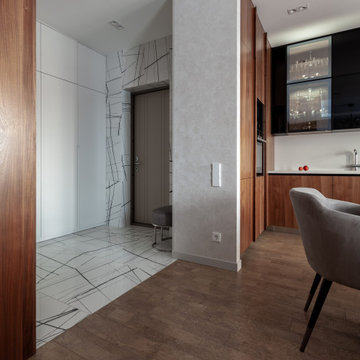
Idée de décoration pour une porte d'entrée design de taille moyenne avec un mur blanc, un sol en carrelage de porcelaine, une porte simple, une porte grise et un sol blanc.
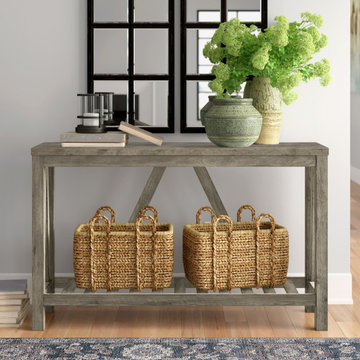
Entrance console decor and furnishing, mirror, bench, botanicals, light fixture, wall decor, modern farmhouse.
Réalisation d'un hall d'entrée champêtre de taille moyenne avec un mur blanc, un sol en carrelage de porcelaine, une porte simple, une porte en bois foncé et un sol blanc.
Réalisation d'un hall d'entrée champêtre de taille moyenne avec un mur blanc, un sol en carrelage de porcelaine, une porte simple, une porte en bois foncé et un sol blanc.
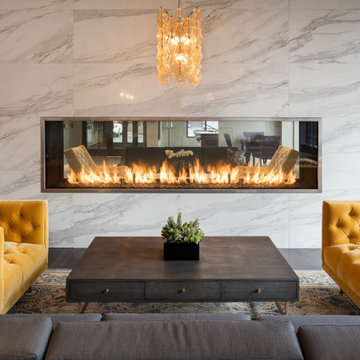
The Acucraft BLAZE 10 Linear See Through Gas Fireplace
120" x 30" Viewing Area
Dual Pane Glass Cooling Safe-to-Touch Glass
108" Line of Fire Natural Gas Burner
Wall Switch Control
Maplewood, NJ Apartment Complex
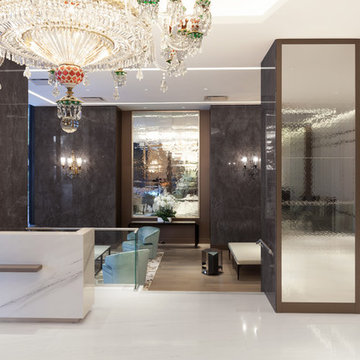
Plaza 400 is a premiere full-service luxury co-op in Manhattan’s Upper East Side. Built in 1968 by architect Philip Birnbaum and Associates, the well-known building has 40 stories and 627 residences. Amenities include a heated outdoor pool, state of the art fitness center, garage, driveway, bike room, laundry room, party room, playroom and rooftop deck.
The extensive 2017 renovation included the main lobby, elevator lift hallway and mailroom. Plaza 400’s gut renovation included new 4’x8′ Calacatta floor slabs, custom paneled feature wall with metal reveals, marble slab front desk and mailroom desk, modern ceiling design, hand blown cut mirror on all columns and custom furniture for the two “Living Room” areas.
The new mailroom was completely gutted as well. A new Calacatta Marble desk welcomes residents to new white lacquered mailboxes, Calacatta Marble filing countertop and a Jonathan Adler chandelier, all which come together to make this space the new jewel box of the Lobby.
The hallway’s gut renovation saw the hall outfitted with new etched bronze mirrored glass panels on the walls, 4’x8′ Calacatta floor slabs and a new vaulted/arched pearlized faux finished ceiling with crystal chandeliers and LED cove lighting.
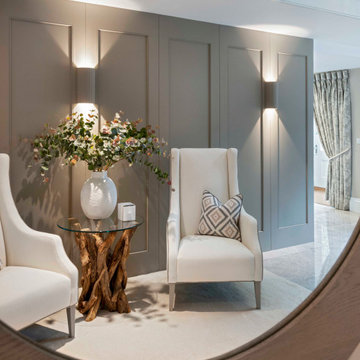
Entrance hall with driftwood side table and cream armchairs. Panelled walls with plastered wall lights.
Cette image montre une grande entrée avec un couloir, un sol en carrelage de céramique, une porte bleue, un sol blanc et du lambris.
Cette image montre une grande entrée avec un couloir, un sol en carrelage de céramique, une porte bleue, un sol blanc et du lambris.
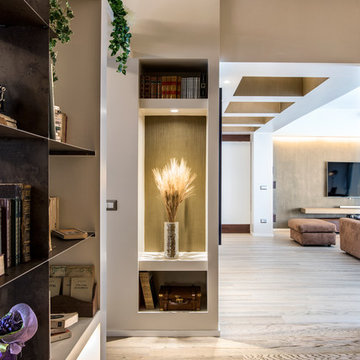
le foto sono di Giacomo Foti Photographer
Réalisation d'un petit hall d'entrée design avec un mur blanc, parquet peint et un sol blanc.
Réalisation d'un petit hall d'entrée design avec un mur blanc, parquet peint et un sol blanc.
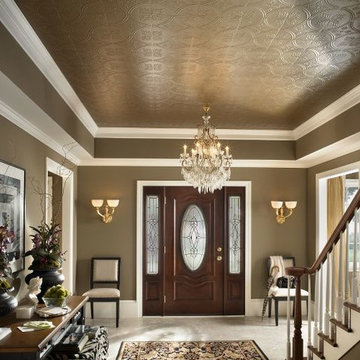
This grand foyer features Metallaire Circles tin ceiling tiles painted gold. You can paint these ceiling tiles any color you choose. In this case, the gold paint accents the formal entryway in a unique way, especially with the tray ceiling.
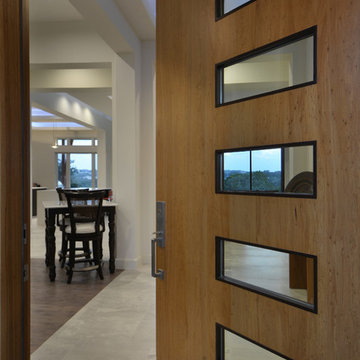
Twist Tours
Réalisation d'un grand hall d'entrée minimaliste avec un mur blanc, une porte simple, une porte en bois clair, un sol en carrelage de céramique et un sol blanc.
Réalisation d'un grand hall d'entrée minimaliste avec un mur blanc, une porte simple, une porte en bois clair, un sol en carrelage de céramique et un sol blanc.
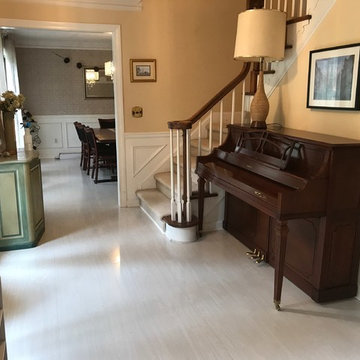
Inspiration pour un petit hall d'entrée traditionnel avec un mur blanc, sol en stratifié, une porte simple, une porte blanche et un sol blanc.
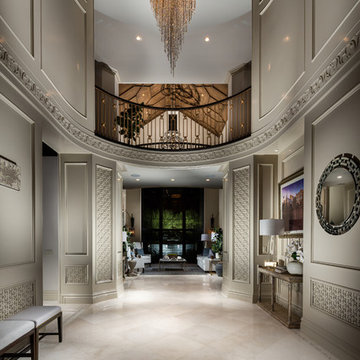
Réalisation d'une très grande entrée méditerranéenne avec un couloir, un mur multicolore, un sol en marbre et un sol blanc.
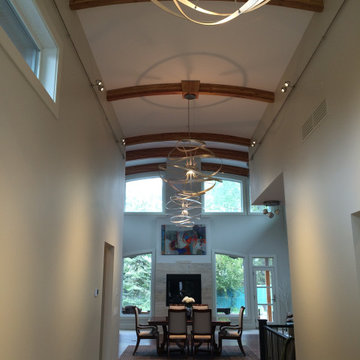
Cette photo montre une entrée chic de taille moyenne avec un couloir, un mur beige, un sol en marbre, une porte simple, une porte blanche et un sol blanc.
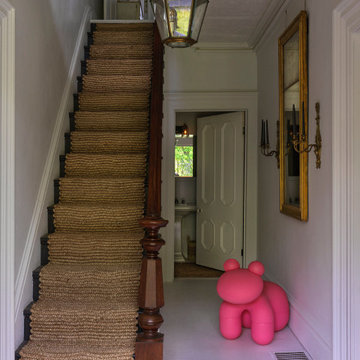
Cette photo montre un hall d'entrée nature de taille moyenne avec un mur blanc, parquet clair, une porte double, une porte rouge, un sol blanc et différents habillages de murs.
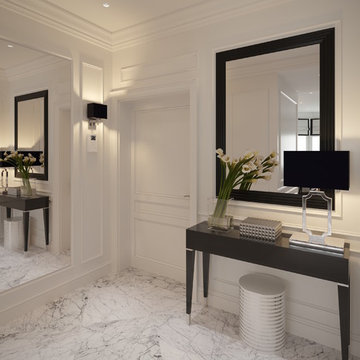
Cette image montre un hall d'entrée traditionnel de taille moyenne avec un sol en marbre, un mur blanc, une porte simple, une porte blanche et un sol blanc.
Idées déco d'entrées marrons avec un sol blanc
4
