Idées déco d'entrées marrons avec un sol multicolore
Trier par :
Budget
Trier par:Populaires du jour
161 - 180 sur 756 photos
1 sur 3
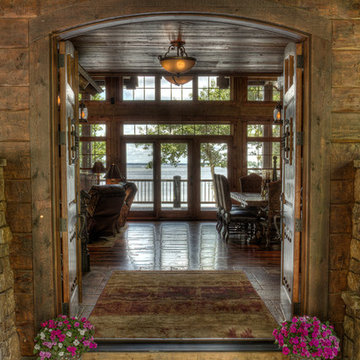
Cette photo montre un grand hall d'entrée chic avec un sol en ardoise, une porte double, une porte en bois foncé et un sol multicolore.
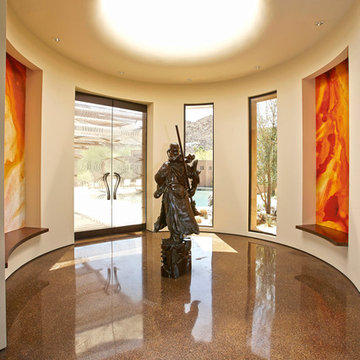
Réalisation d'un très grand hall d'entrée design avec un mur beige, un sol en terrazzo, une porte double, une porte en verre et un sol multicolore.
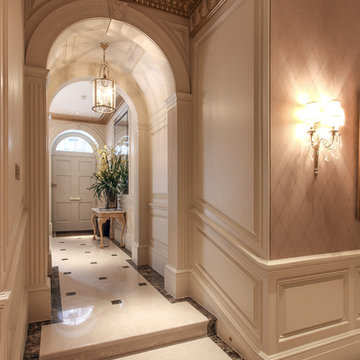
Entrance Hall
Idée de décoration pour une grande entrée tradition avec un couloir, un mur multicolore, un sol en marbre, une porte simple, une porte en bois foncé et un sol multicolore.
Idée de décoration pour une grande entrée tradition avec un couloir, un mur multicolore, un sol en marbre, une porte simple, une porte en bois foncé et un sol multicolore.
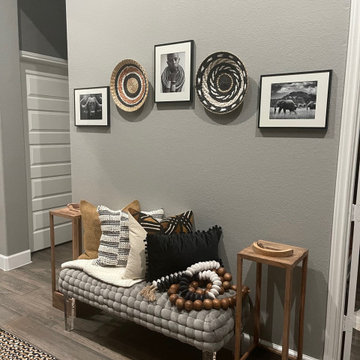
Foyer seating area to admire focal point, custom panel accent wall
Inspiration pour un petit hall d'entrée avec un mur gris, un sol en carrelage de céramique, une porte simple, une porte noire, un sol multicolore, un plafond décaissé et du lambris.
Inspiration pour un petit hall d'entrée avec un mur gris, un sol en carrelage de céramique, une porte simple, une porte noire, un sol multicolore, un plafond décaissé et du lambris.

What a spectacular welcome to this mountain retreat. A trio of chandeliers hang above a custom copper door while a narrow bridge spans across the curved stair.
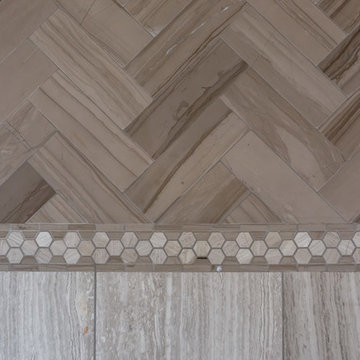
Cette photo montre un hall d'entrée chic de taille moyenne avec un mur beige, un sol en carrelage de porcelaine, une porte simple, une porte en bois foncé et un sol multicolore.
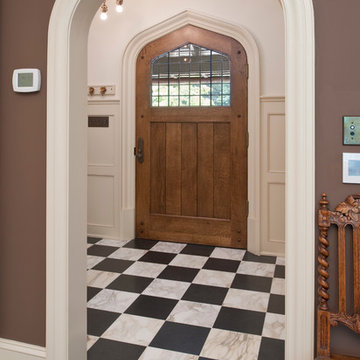
Inspiration pour une entrée traditionnelle avec un mur beige, parquet foncé, une porte simple, une porte en bois foncé et un sol multicolore.
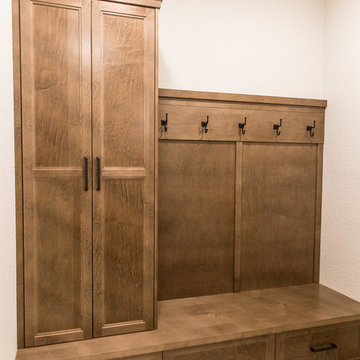
Réalisation d'une grande entrée tradition avec un vestiaire, un mur blanc, un sol en carrelage de céramique et un sol multicolore.
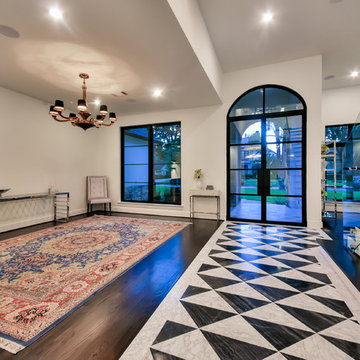
Exemple d'un hall d'entrée tendance de taille moyenne avec un mur blanc, un sol en marbre, une porte double, une porte en verre et un sol multicolore.
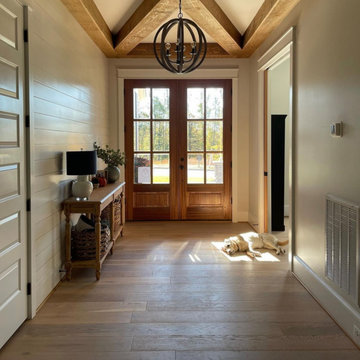
Laguna Oak Hardwood – The Alta Vista Hardwood Flooring Collection is a return to vintage European Design. These beautiful classic and refined floors are crafted out of French White Oak, a premier hardwood species that has been used for everything from flooring to shipbuilding over the centuries due to its stability.
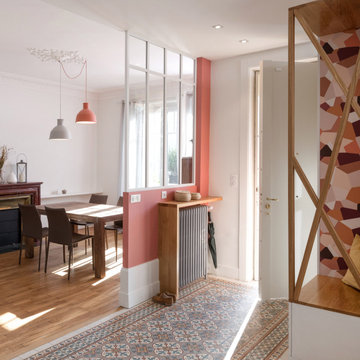
Anciennement cerné de cloisons, ce couloir était étroit et peu fonctionnel. Il nous a semblé tout à fait naturel d’ouvrir cet espace pour créer une véritable entrée et faciliter la circulation. C’est pourquoi la majorité des cloisons a été retiré.
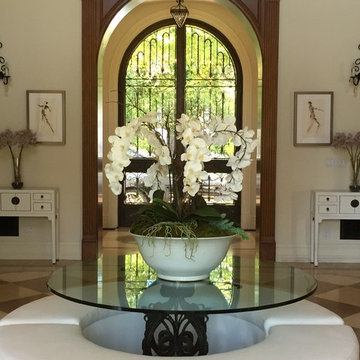
Inspiration pour un hall d'entrée traditionnel de taille moyenne avec un mur beige, un sol en marbre, une porte double, une porte en verre et un sol multicolore.
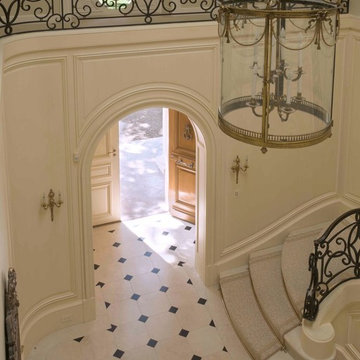
The staircase wraps around the hall as it rises, becoming a gallery space above that is set back from the walls of the lower hall.
Photographer: Mark Darley, Matthew Millman
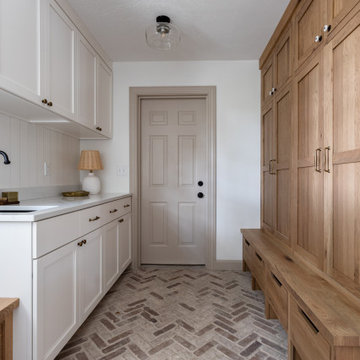
The mudroom was in desperate need of a refresh. We put a rustic, white-washed herringbone brick tile on the floor, which adds so much character to the space, plus it’s enormously practical. Speaking of practicality, we added a row of mudroom lockers and a bench with loads of storage, plus plenty of room to slide shoes under the drawers. We love how the natural, character-grade oak cabinets pair with the white cabinetry, which is original to the home but with new drawer fronts. We had so much fun designing this cozy little room, from the wood slat detail on the walls to the vintage-inspired ceramic knobs on the bench drawers.
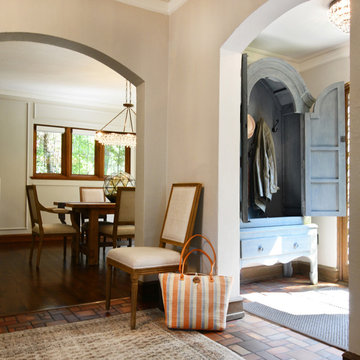
This beautifully-appointed Tudor home is laden with architectural detail. Beautifully-formed plaster moldings, an original stone fireplace, and 1930s-era woodwork were just a few of the features that drew this young family to purchase the home, however the formal interior felt dark and compartmentalized. The owners enlisted Amy Carman Design to lighten the spaces and bring a modern sensibility to their everyday living experience. Modern furnishings, artwork and a carefully hidden TV in the dinette picture wall bring a sense of fresh, on-trend style and comfort to the home. To provide contrast, the ACD team chose a juxtaposition of traditional and modern items, creating a layered space that knits the client's modern lifestyle together the historic architecture of the home.
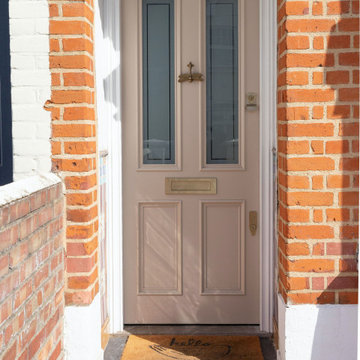
A warm beige front door invites you into the freshly renovated, beautiful house. Brushed brass joinery has been fitted to the door. The combination of the joinery and the door colour looks eye-catching and calm. A stunning dragonfly door knocker adds a sensational touch to the door, looking astonishing and unique. The red brickwork, Victorian floor tiles and the entrance door all combine and set a character for the property. Renovation by Absolute Project Management
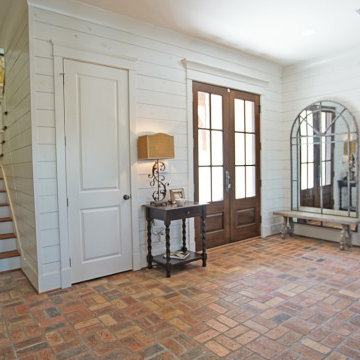
The living room has white ship lap walls and split brick floors. There are french doors leading to a porch overlooking the water. There is wood flooring matching the stained wooden columns and beams. There is a sliding wooden barn door to add to the rustic appeal of the room. Designed by Bob Chatham Custom Home Design and build by Phillip Vlahos of VDT Construction.
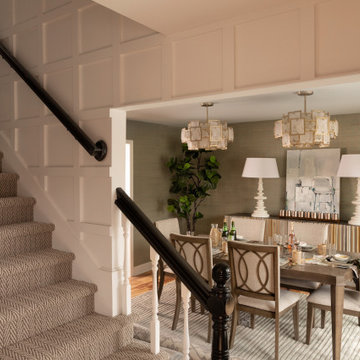
Aménagement d'un hall d'entrée avec un mur blanc, moquette, une porte simple, un sol multicolore et boiseries.
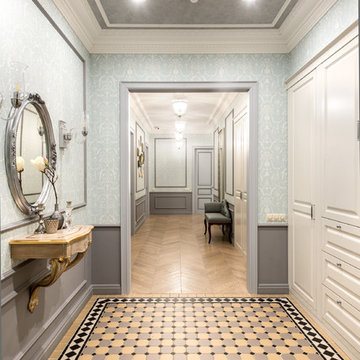
Александр Камачкин
Aménagement d'une entrée classique de taille moyenne avec un mur bleu, un sol en carrelage de céramique et un sol multicolore.
Aménagement d'une entrée classique de taille moyenne avec un mur bleu, un sol en carrelage de céramique et un sol multicolore.
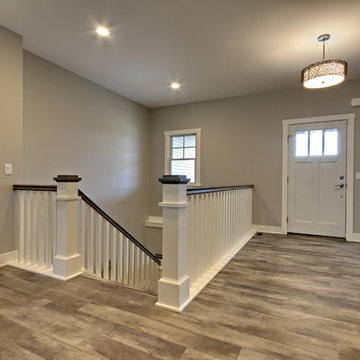
Mannington Adura, Seaport Wharf luxury vinyl plank flooring throughout the entire main level of this house.
Aménagement d'un hall d'entrée contemporain de taille moyenne avec un mur beige, un sol en vinyl, une porte simple, une porte en bois clair et un sol multicolore.
Aménagement d'un hall d'entrée contemporain de taille moyenne avec un mur beige, un sol en vinyl, une porte simple, une porte en bois clair et un sol multicolore.
Idées déco d'entrées marrons avec un sol multicolore
9