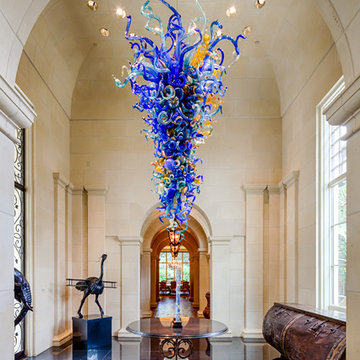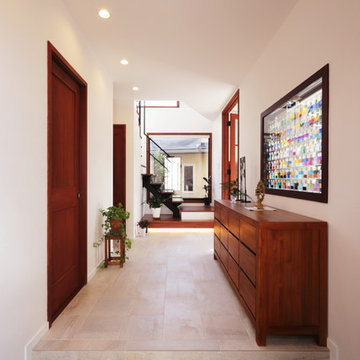Idées déco d'entrées marrons avec un sol noir
Trier par :
Budget
Trier par:Populaires du jour
101 - 120 sur 306 photos
1 sur 3
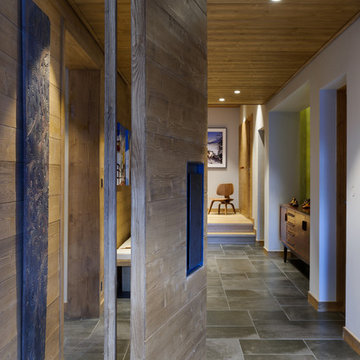
Aménagement d'un grand hall d'entrée montagne avec un mur beige, un sol en carrelage de céramique, une porte pivot, une porte en bois brun et un sol noir.
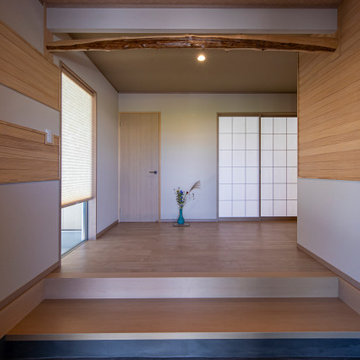
玄関の雰囲気をナチュラルモダンに。
そして和モダンの空間。
式台の存在が和を少し盛り上げる。
視界に光を柔らかく引き寄せる
障子の魅力も大切に。
Inspiration pour une entrée de taille moyenne avec un couloir, un mur beige, une porte coulissante, une porte en bois brun, un sol noir et un plafond en lambris de bois.
Inspiration pour une entrée de taille moyenne avec un couloir, un mur beige, une porte coulissante, une porte en bois brun, un sol noir et un plafond en lambris de bois.
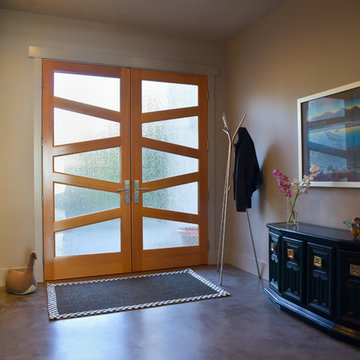
The foyer was punctuated by double glass doors that provided no privacy as well as a coat closet that made the foyer feel cramped and congested.
The home's entry has been enhanced with the beautiful Douglas fir and trapezoidal glass doors by Simpson. The active door was switched from the right to the left so that the view could be seen the moment one walks in the door.
Photo Courtesy WestSound Home and Garden by Iklil Gregg
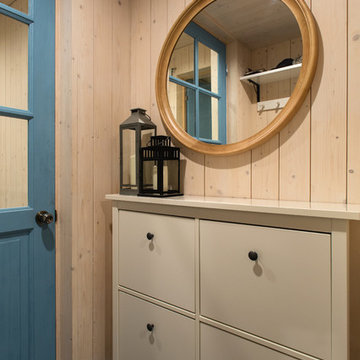
фотографии - Дмитрий Цыренщиков
Aménagement d'un vestibule contemporain de taille moyenne avec un mur blanc, un sol en ardoise, une porte simple, une porte bleue et un sol noir.
Aménagement d'un vestibule contemporain de taille moyenne avec un mur blanc, un sol en ardoise, une porte simple, une porte bleue et un sol noir.
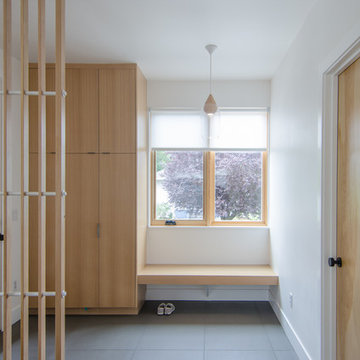
Aménagement d'une grande entrée classique avec un vestiaire, un mur blanc, une porte simple, une porte en bois clair, un sol noir et un sol en carrelage de porcelaine.
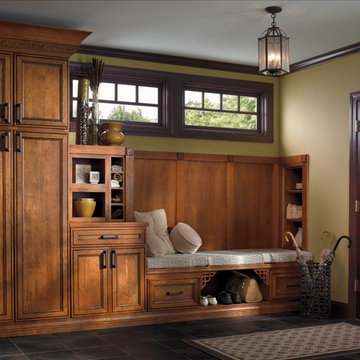
Inspiration pour une entrée design de taille moyenne avec un vestiaire, un mur jaune, un sol en ardoise, une porte simple, une porte en bois foncé et un sol noir.
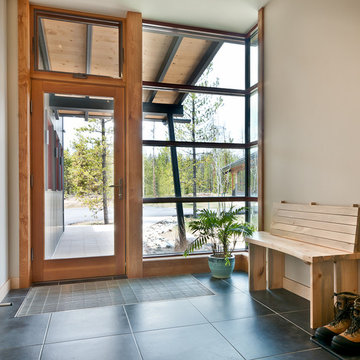
Daniel O' Connor Photography
Cette image montre une porte d'entrée design avec un mur blanc, un sol en carrelage de porcelaine, une porte simple, une porte en bois brun et un sol noir.
Cette image montre une porte d'entrée design avec un mur blanc, un sol en carrelage de porcelaine, une porte simple, une porte en bois brun et un sol noir.
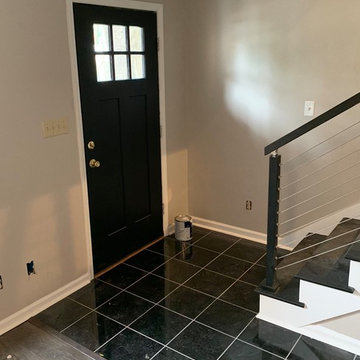
Aménagement d'un petit hall d'entrée contemporain avec un mur gris, un sol en vinyl, une porte simple, une porte noire et un sol noir.
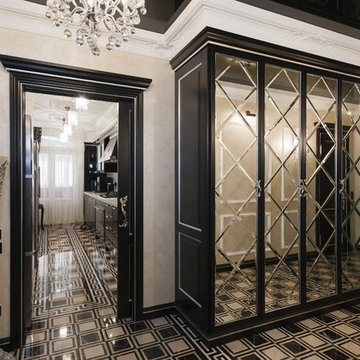
The interior consists of custom handmade products of natural wood, fretwork, stretched lacquered ceilings, OICOS decorative paints.
Study room is individually designed and built of ash-tree with use of natural fabrics. Apartment layout was changed: studio and bathroom were redesigned, two wardrobes added to bedroom, and sauna and moistureproof TV mounted on wall — to the bathroom.
Explication
1. Hallway – 20.63 м2
2. Guest bathroom – 4.82 м2
3. Study room – 17.11 м2
4. Living room – 36.27 м2
5. Dining room – 13.78 м2
6. Kitchen – 13.10 м2
7. Bathroom – 7.46 м2
8. Sauna – 2.71 м2
9. Bedroom – 24.51 м2
10. Nursery – 20.39 м2
11. Kitchen balcony – 6.67 м2
12. Bedroom balcony – 6.48 м2
Floor area – 160.78 м2
Balcony area – 13.15 м2
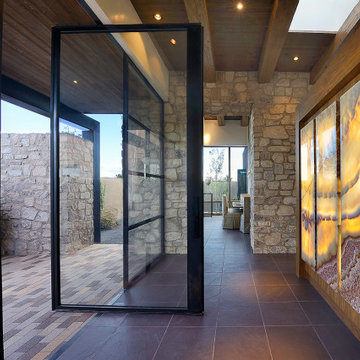
Inspiration pour une grande entrée sud-ouest américain avec un couloir, un sol en ardoise, une porte pivot, une porte en verre et un sol noir.
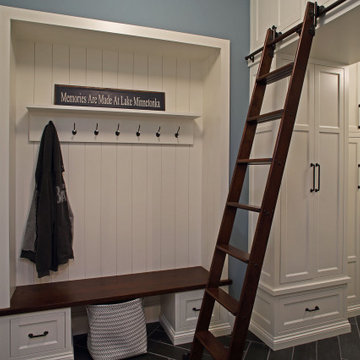
Cette photo montre une entrée chic de taille moyenne avec un vestiaire, un sol en ardoise et un sol noir.
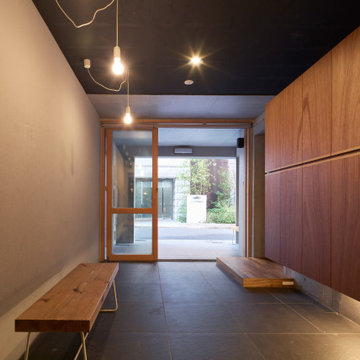
エントランス・土間
将来小さなお店になる土間スペース。お店を開くまでは、自転車やアウトドア用品を置いたり、運動や接客などに使われます。
写真:西川公朗
Idées déco pour un hall d'entrée moderne de taille moyenne avec un mur gris, un sol en carrelage de céramique, une porte coulissante et un sol noir.
Idées déco pour un hall d'entrée moderne de taille moyenne avec un mur gris, un sol en carrelage de céramique, une porte coulissante et un sol noir.
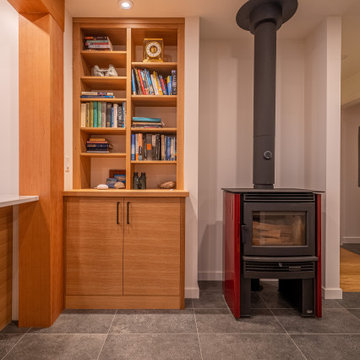
The original interior for Thetis Transformation was dominated by wood walls, cabinetry, and detailing. The space felt dark and did not capture the ocean views well. It also had many types of flooring. One of the primary goals was to brighten the space, while maintaining the warmth and history of the wood. We reduced eave overhangs and expanded a few window openings. We reused some of the original wood for new detailing, shelving, and furniture.
The electrical panel for Thetis Transformation was updated and relocated. In addition, a new Heat Pump system replaced the electric furnace, and a new wood stove was installed. We also upgraded the windows for better thermal comfort.
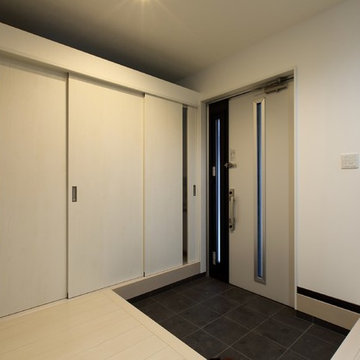
撮影 写真家 西村仁見
Idée de décoration pour une porte d'entrée minimaliste de taille moyenne avec un mur blanc, un sol en carrelage de porcelaine, une porte simple, une porte blanche et un sol noir.
Idée de décoration pour une porte d'entrée minimaliste de taille moyenne avec un mur blanc, un sol en carrelage de porcelaine, une porte simple, une porte blanche et un sol noir.
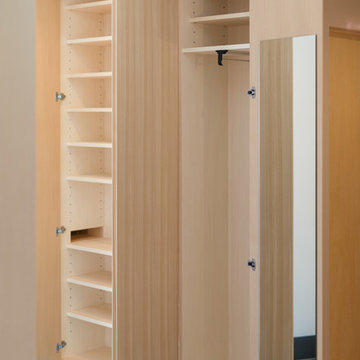
Exemple d'une porte d'entrée industrielle avec un mur beige, un sol en carrelage de céramique, une porte simple, une porte en bois clair et un sol noir.
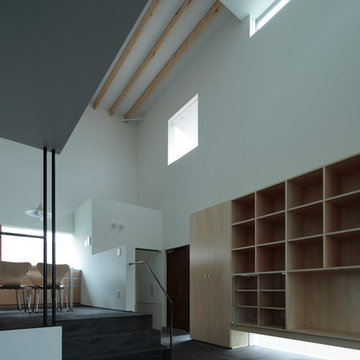
FHOTO:鳥村鋼一
Cette photo montre une entrée tendance avec un mur blanc et un sol noir.
Cette photo montre une entrée tendance avec un mur blanc et un sol noir.
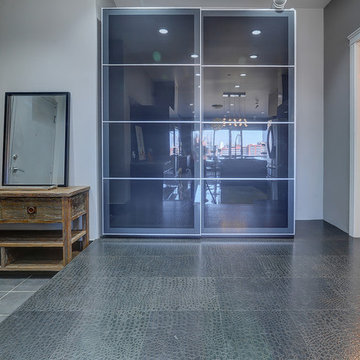
Cette image montre un hall d'entrée design de taille moyenne avec un mur gris, un sol noir, un sol en vinyl et une porte en verre.
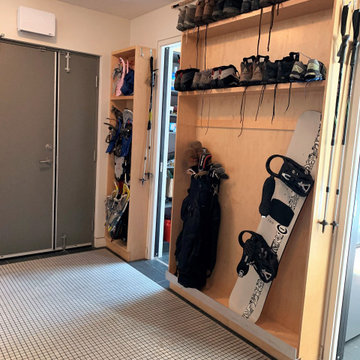
getting into the lower floor means you've likely come from the pond, the ski hill, snow shoeing etc
therefore the inset grill keeps the house clean and tidy
up to 25 lbs of dirt a year are removed from these grill pans
Idées déco d'entrées marrons avec un sol noir
6
