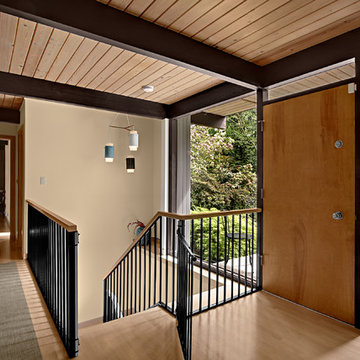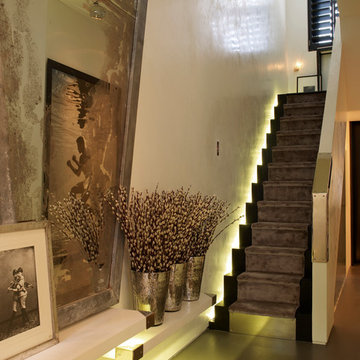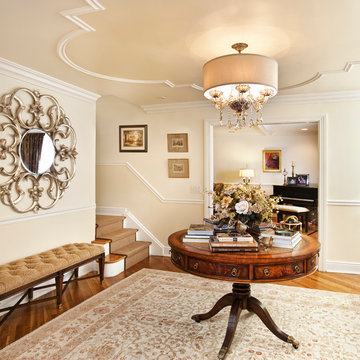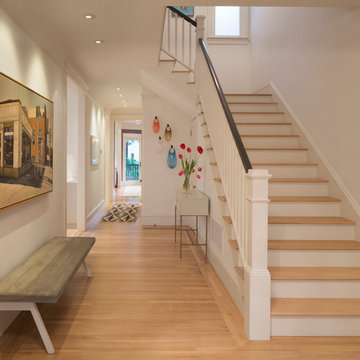Idées déco d'entrées marrons
Trier par :
Budget
Trier par:Populaires du jour
21 - 40 sur 156 photos
1 sur 3
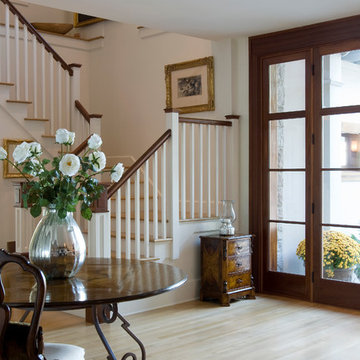
Photographer: James R. Salomon Photography
Principal Architect: Anthony "Ankie" Barnes, AIA, LEED AP
Project Architect: William Wheeler
Réalisation d'un hall d'entrée tradition avec un mur blanc, parquet clair, une porte double et une porte en verre.
Réalisation d'un hall d'entrée tradition avec un mur blanc, parquet clair, une porte double et une porte en verre.
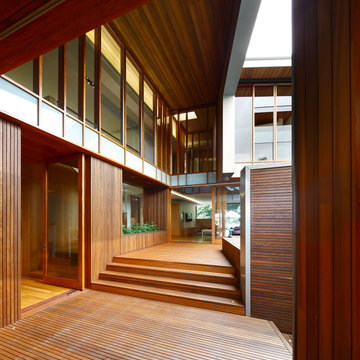
Arbour House, located on the Bulimba Reach of the Brisbane River, is a study in siting and intricate articulation to yield views and landscape connections .
The long thin 13 meter wide site is located between two key public spaces, namely an established historic arbour of fig trees and a public riverfront boardwalk. The site which once formed part of the surrounding multi-residential enclave is now distinquished by a new single detached dwelling. Unlike other riverfront houses, the new dwelling is sited a respectful distance from the rivers edge, preserving an 80 year old Poincianna tree and historic public views from the boardwalk of the adjoining heritage listed dwelling.
The large setback creates a platform for a private garden under the shade of the canopy of the Poincianna tree. The level of the platform and the height of the Poincianna tree and the Arbour established the two datums for the setout of public and private spaces of the dwelling. The public riverfront living levels are adjacent to this space whilst the rear living spaces are elevated above the garage to look into the canopy of the Arbour. The private bedroom spaces of the upper level are raised to a height to afford views of the tree canopy and river yet privacy from the public river boardwalk.
The dwelling adopts a courtyard typology with two pavilions linked by a large double height stairwell and external courtyard. The form is conceptualised as an object carved from a solid volume of the allowable building area with the courtyard providing a protective volume from which to cross ventilate each of the spaces of the house and to allow the different spaces of the house connection but also discrete and subtle separation – the family home as a village. Photo Credits: Scott Burrows
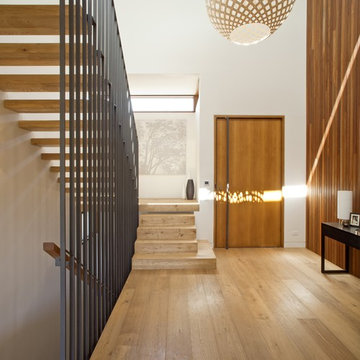
Simon Wood
Aménagement d'un grand hall d'entrée contemporain avec un mur blanc, parquet clair, une porte simple et une porte en bois brun.
Aménagement d'un grand hall d'entrée contemporain avec un mur blanc, parquet clair, une porte simple et une porte en bois brun.
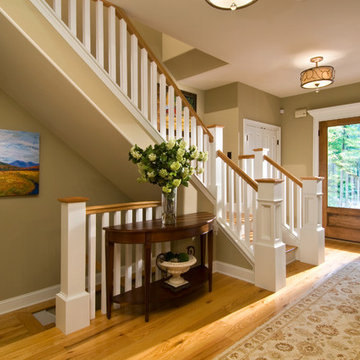
Randall Perry Photography
Cette image montre une entrée rustique avec un mur vert, un sol en bois brun, une porte simple et une porte en verre.
Cette image montre une entrée rustique avec un mur vert, un sol en bois brun, une porte simple et une porte en verre.
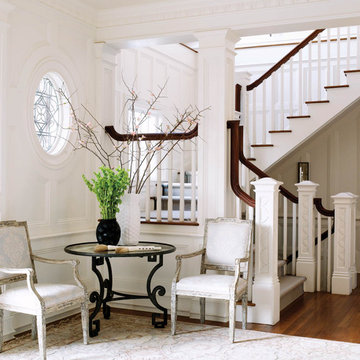
Réalisation d'un hall d'entrée victorien avec un mur blanc et un sol en bois brun.
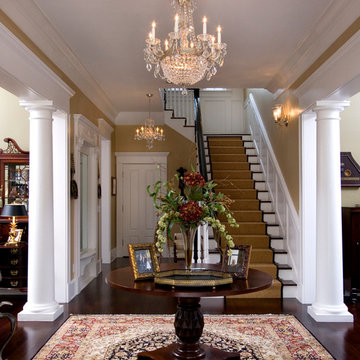
Michael Lowry Photography
Idée de décoration pour un hall d'entrée tradition avec un mur jaune et parquet foncé.
Idée de décoration pour un hall d'entrée tradition avec un mur jaune et parquet foncé.
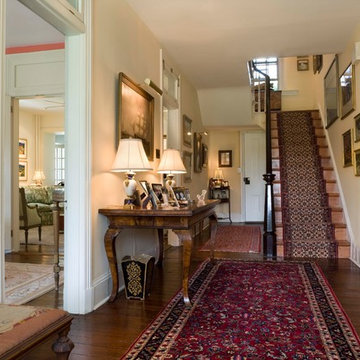
Aménagement d'un hall d'entrée classique avec un mur beige et parquet foncé.
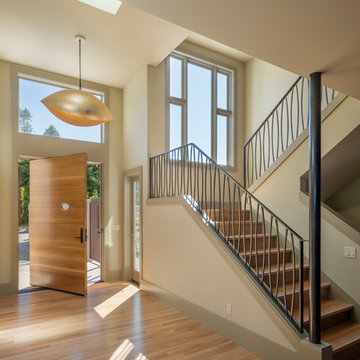
Aménagement d'un grand hall d'entrée contemporain avec un mur beige, parquet clair, une porte pivot, une porte en bois clair et un sol beige.
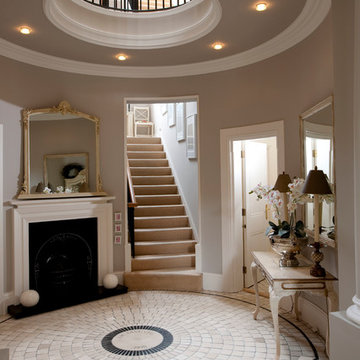
Central Atrium
Cette photo montre un hall d'entrée chic avec un mur gris.
Cette photo montre un hall d'entrée chic avec un mur gris.
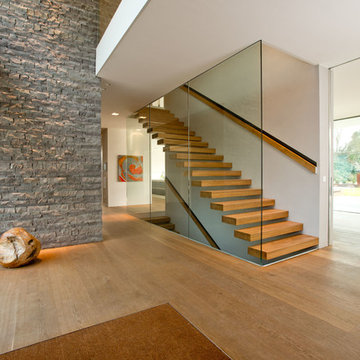
Foto: Marcus Müller
Inspiration pour un grand hall d'entrée design avec un mur blanc et un sol en bois brun.
Inspiration pour un grand hall d'entrée design avec un mur blanc et un sol en bois brun.
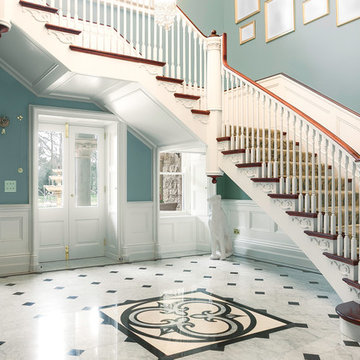
Celine
Réalisation d'une grande entrée victorienne avec un sol en marbre et un mur bleu.
Réalisation d'une grande entrée victorienne avec un sol en marbre et un mur bleu.
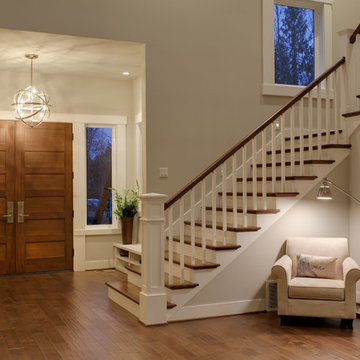
photo: Matt Edington
Aménagement d'un hall d'entrée classique avec un mur beige, une porte double et une porte en bois brun.
Aménagement d'un hall d'entrée classique avec un mur beige, une porte double et une porte en bois brun.
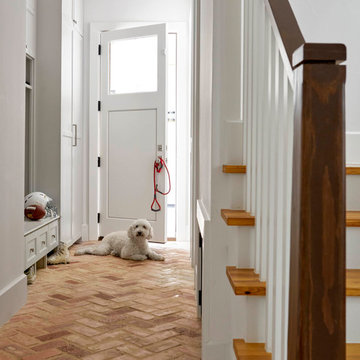
Inspiration pour une entrée rustique avec un vestiaire, un mur blanc, un sol en brique, une porte simple et une porte blanche.
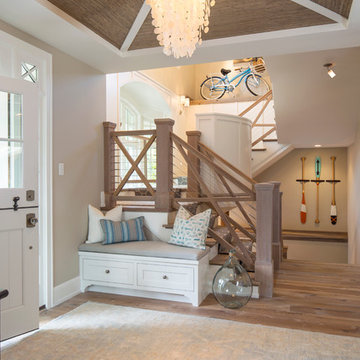
Exemple d'un hall d'entrée bord de mer de taille moyenne avec un sol en bois brun, une porte hollandaise, un mur beige et une porte blanche.
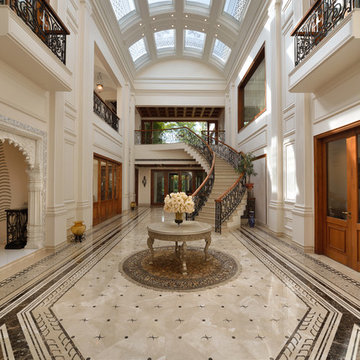
Cette image montre une grande entrée traditionnelle avec un mur blanc et un sol marron.
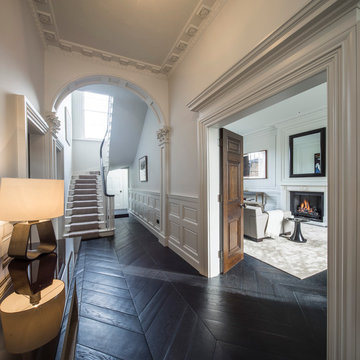
Hallway
Idée de décoration pour une grande entrée tradition avec un couloir, un mur blanc et parquet foncé.
Idée de décoration pour une grande entrée tradition avec un couloir, un mur blanc et parquet foncé.
Idées déco d'entrées marrons
2
