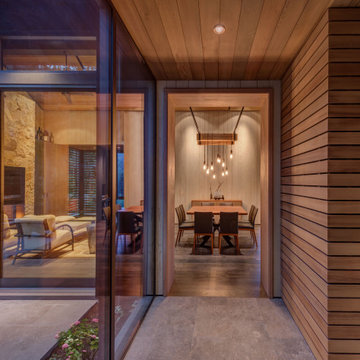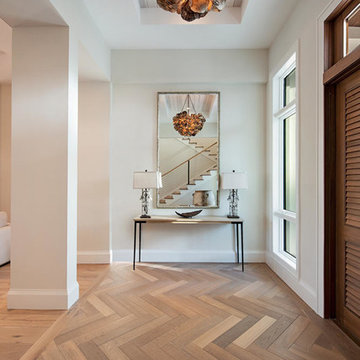Idées déco d'entrées marrons, vertes
Trier par :
Budget
Trier par:Populaires du jour
61 - 80 sur 140 088 photos
1 sur 3
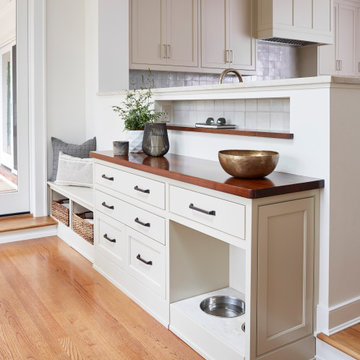
Rear Entry Drop-Zone
Aménagement d'une entrée classique de taille moyenne avec un couloir, un mur blanc, un sol en bois brun et un sol marron.
Aménagement d'une entrée classique de taille moyenne avec un couloir, un mur blanc, un sol en bois brun et un sol marron.

Exemple d'une entrée bord de mer avec un couloir, un mur blanc, parquet clair, une porte simple, une porte verte et un sol beige.
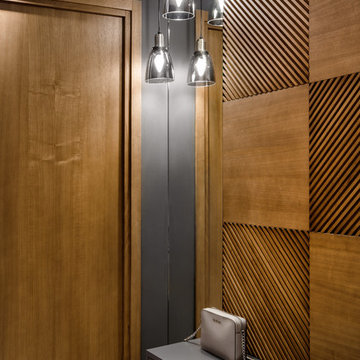
Inspiration pour une petite entrée design avec un vestiaire, un mur blanc, un sol en carrelage de porcelaine et un sol gris.
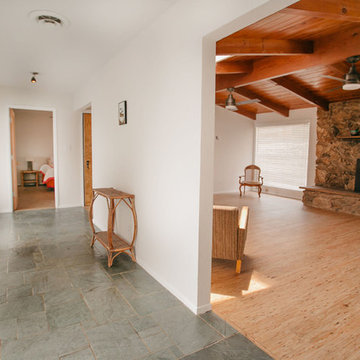
Cette image montre une porte d'entrée vintage de taille moyenne avec un sol en ardoise, une porte double, une porte blanche et un sol vert.
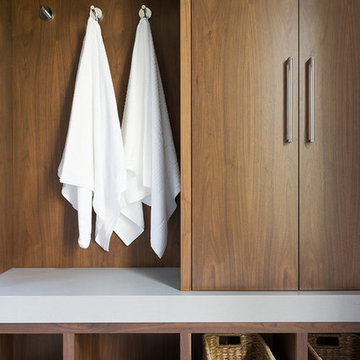
Aménagement d'une entrée moderne de taille moyenne avec un vestiaire et un sol en carrelage de céramique.
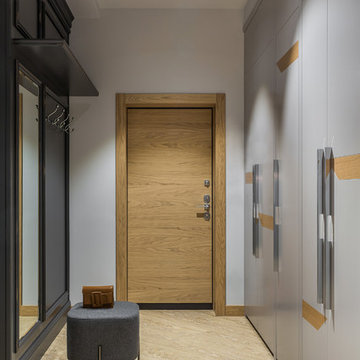
Архитектор: Егоров Кирилл
Текстиль: Егорова Екатерина
Фотограф: Спиридонов Роман
Стилист: Шимкевич Евгения
Aménagement d'une entrée contemporaine de taille moyenne avec un couloir, un mur gris, un sol en vinyl, une porte simple, une porte en bois brun et un sol jaune.
Aménagement d'une entrée contemporaine de taille moyenne avec un couloir, un mur gris, un sol en vinyl, une porte simple, une porte en bois brun et un sol jaune.
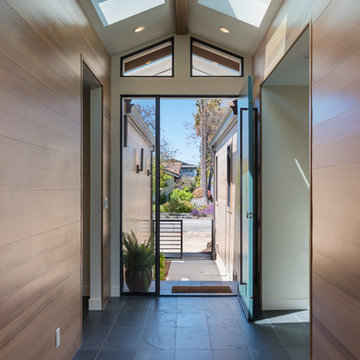
Exemple d'une entrée tendance avec un couloir, un mur marron, une porte simple, une porte bleue et un sol noir.
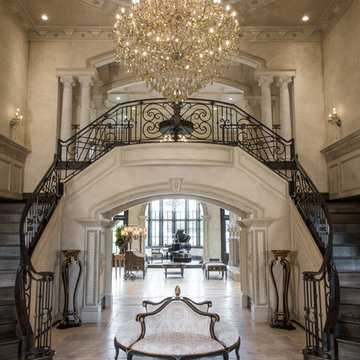
Idée de décoration pour un hall d'entrée tradition avec un mur beige et un sol beige.

Inspiration pour une porte d'entrée traditionnelle avec un mur blanc, un sol en bois brun, une porte blanche, un sol marron et une porte simple.

Aménagement d'une entrée classique avec un couloir, un mur beige, une porte double, une porte en verre et un sol beige.

Luxurious modern take on a traditional white Italian villa. An entry with a silver domed ceiling, painted moldings in patterns on the walls and mosaic marble flooring create a luxe foyer. Into the formal living room, cool polished Crema Marfil marble tiles contrast with honed carved limestone fireplaces throughout the home, including the outdoor loggia. Ceilings are coffered with white painted
crown moldings and beams, or planked, and the dining room has a mirrored ceiling. Bathrooms are white marble tiles and counters, with dark rich wood stains or white painted. The hallway leading into the master bedroom is designed with barrel vaulted ceilings and arched paneled wood stained doors. The master bath and vestibule floor is covered with a carpet of patterned mosaic marbles, and the interior doors to the large walk in master closets are made with leaded glass to let in the light. The master bedroom has dark walnut planked flooring, and a white painted fireplace surround with a white marble hearth.
The kitchen features white marbles and white ceramic tile backsplash, white painted cabinetry and a dark stained island with carved molding legs. Next to the kitchen, the bar in the family room has terra cotta colored marble on the backsplash and counter over dark walnut cabinets. Wrought iron staircase leading to the more modern media/family room upstairs.
Project Location: North Ranch, Westlake, California. Remodel designed by Maraya Interior Design. From their beautiful resort town of Ojai, they serve clients in Montecito, Hope Ranch, Malibu, Westlake and Calabasas, across the tri-county areas of Santa Barbara, Ventura and Los Angeles, south to Hidden Hills- north through Solvang and more.
ArcDesign Architects

Cette image montre un hall d'entrée chalet avec un mur blanc, parquet foncé, une porte simple, une porte en bois foncé et un sol marron.

Jared Medley
Réalisation d'une entrée tradition de taille moyenne avec un vestiaire, un mur blanc, parquet clair, une porte simple, une porte blanche et un sol marron.
Réalisation d'une entrée tradition de taille moyenne avec un vestiaire, un mur blanc, parquet clair, une porte simple, une porte blanche et un sol marron.
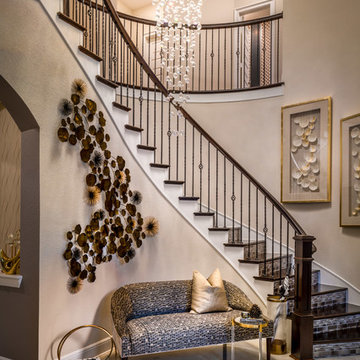
John Paul Key and Chuck Williams
Idée de décoration pour un grand hall d'entrée minimaliste avec un mur beige, un sol en carrelage de porcelaine, une porte double, une porte en bois foncé et un sol beige.
Idée de décoration pour un grand hall d'entrée minimaliste avec un mur beige, un sol en carrelage de porcelaine, une porte double, une porte en bois foncé et un sol beige.
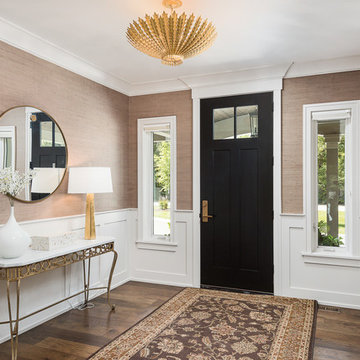
Picture Perfect House
Idée de décoration pour un hall d'entrée tradition avec un mur beige, parquet foncé, une porte simple, une porte noire et un sol marron.
Idée de décoration pour un hall d'entrée tradition avec un mur beige, parquet foncé, une porte simple, une porte noire et un sol marron.
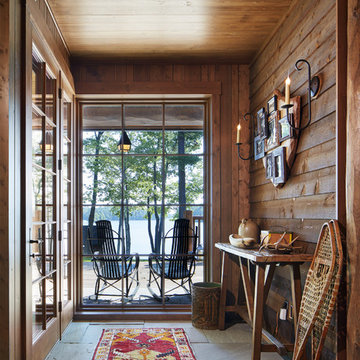
Corey Gaffer
Inspiration pour une entrée chalet avec un mur marron, une porte simple et une porte en verre.
Inspiration pour une entrée chalet avec un mur marron, une porte simple et une porte en verre.

The owners of this home came to us with a plan to build a new high-performance home that physically and aesthetically fit on an infill lot in an old well-established neighborhood in Bellingham. The Craftsman exterior detailing, Scandinavian exterior color palette, and timber details help it blend into the older neighborhood. At the same time the clean modern interior allowed their artistic details and displayed artwork take center stage.
We started working with the owners and the design team in the later stages of design, sharing our expertise with high-performance building strategies, custom timber details, and construction cost planning. Our team then seamlessly rolled into the construction phase of the project, working with the owners and Michelle, the interior designer until the home was complete.
The owners can hardly believe the way it all came together to create a bright, comfortable, and friendly space that highlights their applied details and favorite pieces of art.
Photography by Radley Muller Photography
Design by Deborah Todd Building Design Services
Interior Design by Spiral Studios
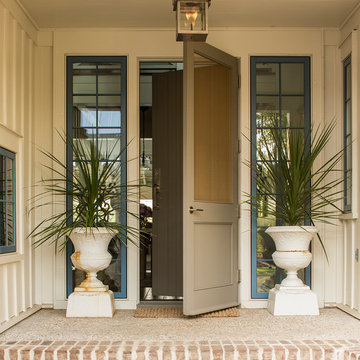
Exemple d'une porte d'entrée bord de mer avec une porte simple et une porte grise.
Idées déco d'entrées marrons, vertes
4
