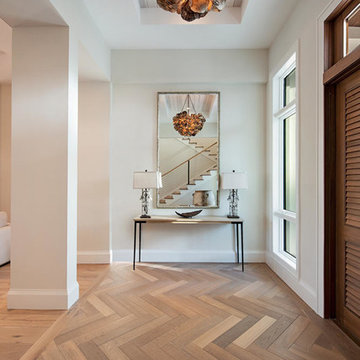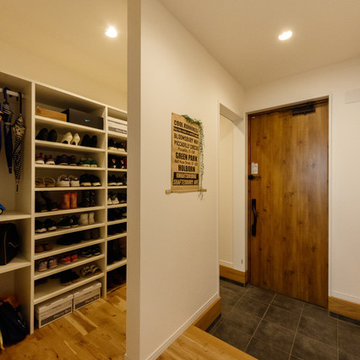Idées déco d'entrées marrons, violettes
Trier par :
Budget
Trier par:Populaires du jour
61 - 80 sur 126 619 photos
1 sur 3

Inspiration pour une porte d'entrée traditionnelle avec un mur blanc, un sol en bois brun, une porte blanche, un sol marron et une porte simple.

Aménagement d'une entrée classique avec un couloir, un mur beige, une porte double, une porte en verre et un sol beige.

Luxurious modern take on a traditional white Italian villa. An entry with a silver domed ceiling, painted moldings in patterns on the walls and mosaic marble flooring create a luxe foyer. Into the formal living room, cool polished Crema Marfil marble tiles contrast with honed carved limestone fireplaces throughout the home, including the outdoor loggia. Ceilings are coffered with white painted
crown moldings and beams, or planked, and the dining room has a mirrored ceiling. Bathrooms are white marble tiles and counters, with dark rich wood stains or white painted. The hallway leading into the master bedroom is designed with barrel vaulted ceilings and arched paneled wood stained doors. The master bath and vestibule floor is covered with a carpet of patterned mosaic marbles, and the interior doors to the large walk in master closets are made with leaded glass to let in the light. The master bedroom has dark walnut planked flooring, and a white painted fireplace surround with a white marble hearth.
The kitchen features white marbles and white ceramic tile backsplash, white painted cabinetry and a dark stained island with carved molding legs. Next to the kitchen, the bar in the family room has terra cotta colored marble on the backsplash and counter over dark walnut cabinets. Wrought iron staircase leading to the more modern media/family room upstairs.
Project Location: North Ranch, Westlake, California. Remodel designed by Maraya Interior Design. From their beautiful resort town of Ojai, they serve clients in Montecito, Hope Ranch, Malibu, Westlake and Calabasas, across the tri-county areas of Santa Barbara, Ventura and Los Angeles, south to Hidden Hills- north through Solvang and more.
ArcDesign Architects

Cette image montre un hall d'entrée chalet avec un mur blanc, parquet foncé, une porte simple, une porte en bois foncé et un sol marron.

Jared Medley
Réalisation d'une entrée tradition de taille moyenne avec un vestiaire, un mur blanc, parquet clair, une porte simple, une porte blanche et un sol marron.
Réalisation d'une entrée tradition de taille moyenne avec un vestiaire, un mur blanc, parquet clair, une porte simple, une porte blanche et un sol marron.
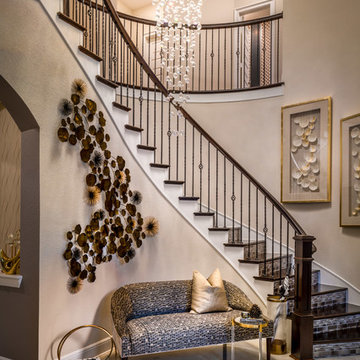
John Paul Key and Chuck Williams
Idée de décoration pour un grand hall d'entrée minimaliste avec un mur beige, un sol en carrelage de porcelaine, une porte double, une porte en bois foncé et un sol beige.
Idée de décoration pour un grand hall d'entrée minimaliste avec un mur beige, un sol en carrelage de porcelaine, une porte double, une porte en bois foncé et un sol beige.
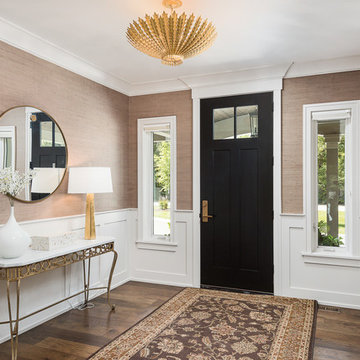
Picture Perfect House
Idée de décoration pour un hall d'entrée tradition avec un mur beige, parquet foncé, une porte simple, une porte noire et un sol marron.
Idée de décoration pour un hall d'entrée tradition avec un mur beige, parquet foncé, une porte simple, une porte noire et un sol marron.
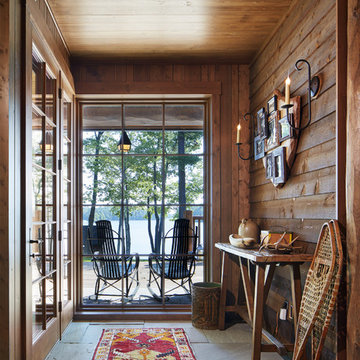
Corey Gaffer
Inspiration pour une entrée chalet avec un mur marron, une porte simple et une porte en verre.
Inspiration pour une entrée chalet avec un mur marron, une porte simple et une porte en verre.

The owners of this home came to us with a plan to build a new high-performance home that physically and aesthetically fit on an infill lot in an old well-established neighborhood in Bellingham. The Craftsman exterior detailing, Scandinavian exterior color palette, and timber details help it blend into the older neighborhood. At the same time the clean modern interior allowed their artistic details and displayed artwork take center stage.
We started working with the owners and the design team in the later stages of design, sharing our expertise with high-performance building strategies, custom timber details, and construction cost planning. Our team then seamlessly rolled into the construction phase of the project, working with the owners and Michelle, the interior designer until the home was complete.
The owners can hardly believe the way it all came together to create a bright, comfortable, and friendly space that highlights their applied details and favorite pieces of art.
Photography by Radley Muller Photography
Design by Deborah Todd Building Design Services
Interior Design by Spiral Studios
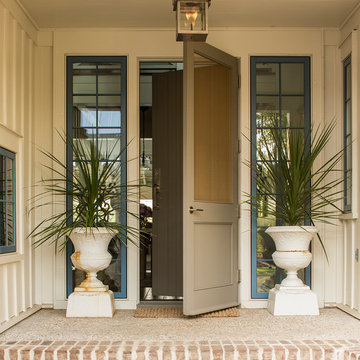
Exemple d'une porte d'entrée bord de mer avec une porte simple et une porte grise.

© JEM Photographie
Exemple d'un hall d'entrée tendance de taille moyenne avec un mur blanc, parquet clair, une porte simple et une porte blanche.
Exemple d'un hall d'entrée tendance de taille moyenne avec un mur blanc, parquet clair, une porte simple et une porte blanche.

Idées déco pour une grande porte d'entrée moderne avec une porte pivot et une porte en bois foncé.

Alterations to an idyllic Cotswold Cottage in Gloucestershire. The works included complete internal refurbishment, together with an entirely new panelled Dining Room, a small oak framed bay window extension to the Kitchen and a new Boot Room / Utility extension.
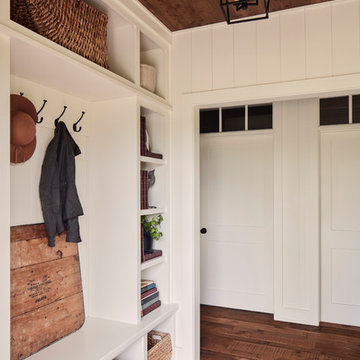
Photo Credit - David Bader
Exemple d'une entrée nature avec un vestiaire, un mur blanc, parquet foncé et un sol marron.
Exemple d'une entrée nature avec un vestiaire, un mur blanc, parquet foncé et un sol marron.
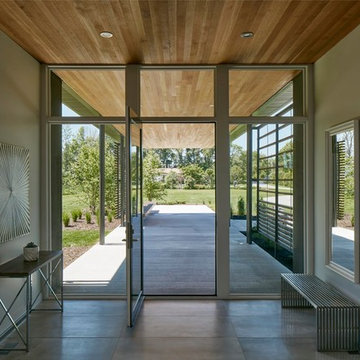
Idées déco pour un grand hall d'entrée contemporain avec un mur gris, sol en béton ciré, une porte simple, une porte en verre et un sol gris.
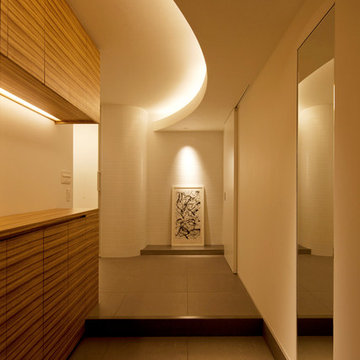
Photo:母倉知樹
Cette photo montre une grande entrée moderne avec un couloir, un mur blanc, un sol en carrelage de céramique et un sol gris.
Cette photo montre une grande entrée moderne avec un couloir, un mur blanc, un sol en carrelage de céramique et un sol gris.
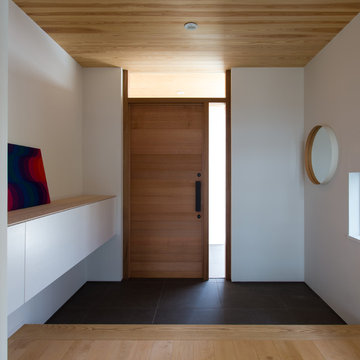
Idées déco pour une entrée moderne avec un couloir, un mur blanc, une porte simple, une porte en bois brun et un sol noir.
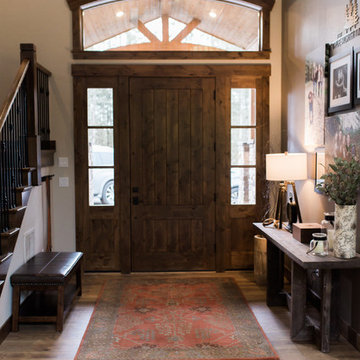
Teryn Rae Photography
Pinehurst Homes
Aménagement d'une grande porte d'entrée montagne avec un mur beige, parquet clair, une porte simple, une porte en bois brun et un sol marron.
Aménagement d'une grande porte d'entrée montagne avec un mur beige, parquet clair, une porte simple, une porte en bois brun et un sol marron.
Idées déco d'entrées marrons, violettes
4
