Idées déco d'entrées modernes avec différents designs de plafond
Trier par :
Budget
Trier par:Populaires du jour
161 - 180 sur 1 361 photos
1 sur 3

Another shot of the view from the foyer.
Photo credit: Kevin Scott.
Réalisation d'un très grand hall d'entrée minimaliste en bois avec un mur multicolore, un sol en calcaire, une porte simple, une porte en verre, un sol beige et un plafond en bois.
Réalisation d'un très grand hall d'entrée minimaliste en bois avec un mur multicolore, un sol en calcaire, une porte simple, une porte en verre, un sol beige et un plafond en bois.

Photo:今西浩文
Idée de décoration pour une entrée minimaliste de taille moyenne avec un couloir, une porte en bois foncé, un mur blanc, un sol en carrelage de porcelaine, une porte coulissante, un sol gris et un plafond en papier peint.
Idée de décoration pour une entrée minimaliste de taille moyenne avec un couloir, une porte en bois foncé, un mur blanc, un sol en carrelage de porcelaine, une porte coulissante, un sol gris et un plafond en papier peint.
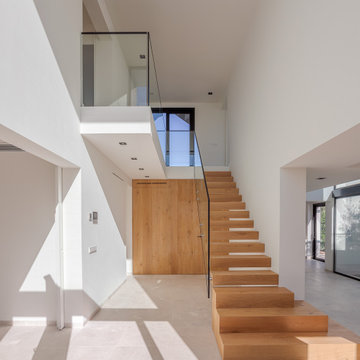
Cette photo montre une grande entrée moderne en bois avec un couloir, un mur blanc, un sol en calcaire, une porte pivot, une porte en bois brun, un sol beige et un plafond décaissé.
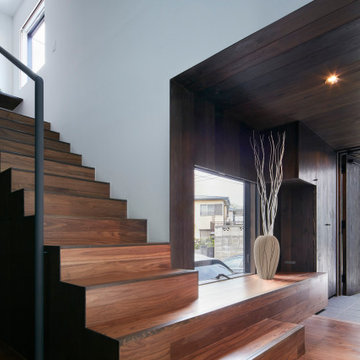
(C) Forward Stroke Inc.
Cette photo montre une petite porte d'entrée moderne avec un mur marron, un sol en contreplaqué, une porte simple, une porte en bois foncé, un sol marron, un plafond en lambris de bois et du lambris de bois.
Cette photo montre une petite porte d'entrée moderne avec un mur marron, un sol en contreplaqué, une porte simple, une porte en bois foncé, un sol marron, un plafond en lambris de bois et du lambris de bois.

A modern farmhouse fit for a young family looking to find respite from city life. What they found was a 7,000 sq ft open floorplan home with views from every room onto vineyards and pristine pool, a stone’s throw away from the famed restaurants and wineries of quaint Yountville in Napa Valley.
We updated the spaces to make the furniture more family-friendly and guest-friendly with materials and furnishing current, timeless, durable yet classic.
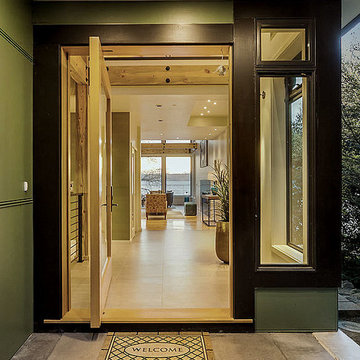
Entry pivot door.
Inspiration pour une porte d'entrée minimaliste de taille moyenne avec un mur blanc, un sol en carrelage de porcelaine, une porte pivot, une porte en bois clair, un sol beige et poutres apparentes.
Inspiration pour une porte d'entrée minimaliste de taille moyenne avec un mur blanc, un sol en carrelage de porcelaine, une porte pivot, une porte en bois clair, un sol beige et poutres apparentes.
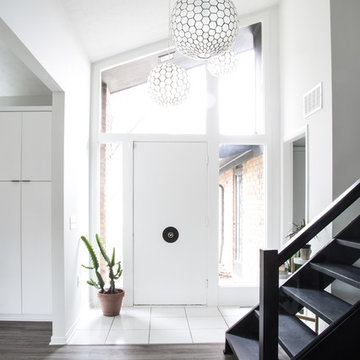
Idée de décoration pour un hall d'entrée minimaliste avec un mur blanc, un sol en vinyl, une porte simple, une porte blanche, un sol gris et un plafond voûté.
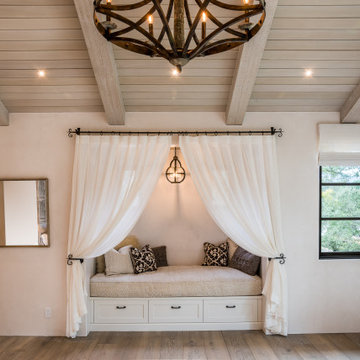
This elegant modern home was designed with our faux wood beams to truly elevate this simple rustic design. Barron Designs offers a variety of color styles and textures, all molded from real wood. You are sure to find the perfect faux wood beam for you!
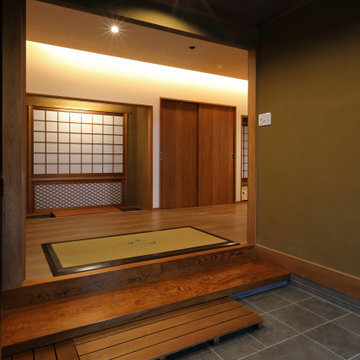
Cette image montre une très grande entrée minimaliste en bois avec un couloir, un mur beige, parquet foncé, une porte coulissante, une porte en bois brun, un sol marron et un plafond en papier peint.
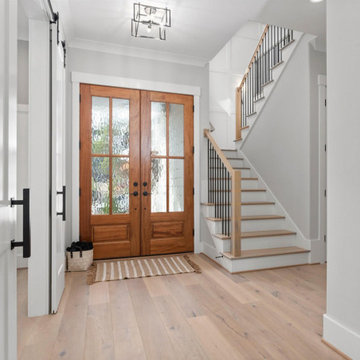
Hawthorne Oak – The Novella Hardwood Collection feature our slice-cut style, with boards that have been lightly sculpted by hand, with detailed coloring. This versatile collection was designed to fit any design scheme and compliment any lifestyle.
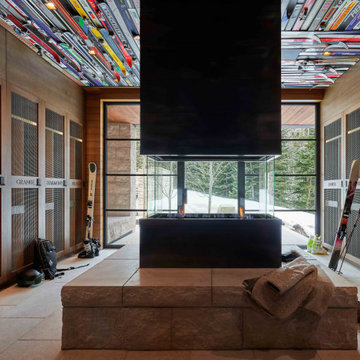
Exemple d'une très grande entrée moderne en bois avec un vestiaire, un mur marron, un sol en calcaire, une porte simple, une porte en verre, un sol beige et un plafond en papier peint.
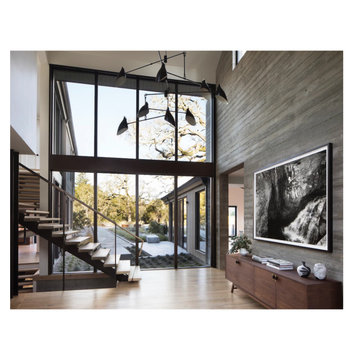
Wood-textured concrete entry wall
Réalisation d'un hall d'entrée minimaliste avec un plafond voûté, parquet clair, un mur gris et un mur en parement de brique.
Réalisation d'un hall d'entrée minimaliste avec un plafond voûté, parquet clair, un mur gris et un mur en parement de brique.
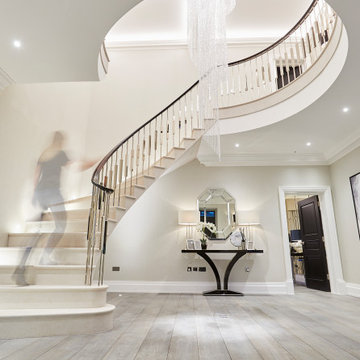
A full renovation of a dated but expansive family home, including bespoke staircase repositioning, entertainment living and bar, updated pool and spa facilities and surroundings and a repositioning and execution of a new sunken dining room to accommodate a formal sitting room.
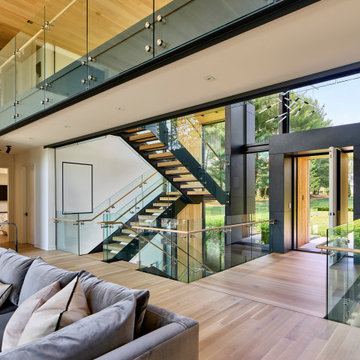
The entryway exists as a bridge over space below, and connects the living room, stair, and the front of the property.
Photography (c) Jeffrey Totaro, 2021
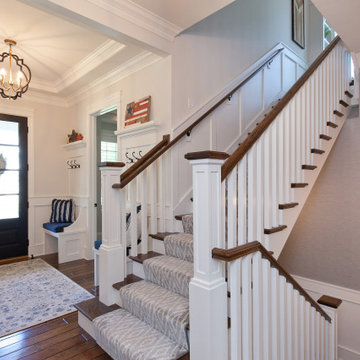
Beautiful entry with bench and coat hooks
Inspiration pour un hall d'entrée minimaliste avec un mur blanc, parquet foncé, une porte simple, un sol marron et un plafond décaissé.
Inspiration pour un hall d'entrée minimaliste avec un mur blanc, parquet foncé, une porte simple, un sol marron et un plafond décaissé.
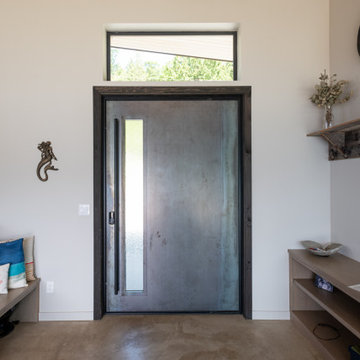
The custom front door is an oversized steel pivot door which provides a grand entrance to this beautiful home. The door is meant to patina over time which ties into the industrial design features of this home.
Design: H2D Architecture + Design
www.h2darchitects.com
Photos: Chad Coleman Photography

The existing hodgepodge layout constricted flow on this existing Almaden Valley Home. May Construction’s Design team drew up plans for a completely new layout, a fully remodeled kitchen which is now open and flows directly into the family room, making cooking, dining, and entertaining easy with a space that is full of style and amenities to fit this modern family's needs.
Budget analysis and project development by: May Construction

Distributors & Certified installers of the finest impact wood doors available in the market. Our exterior doors options are not restricted to wood, we are also distributors of fiberglass doors from Plastpro & Therma-tru. We have also a vast selection of brands & custom made interior wood doors that will satisfy the most demanding customers.

北から南に細く長い、決して恵まれた環境とは言えない敷地。
その敷地の形状をなぞるように伸び、分断し、それぞれを低い屋根で繋げながら建つ。
この場所で自然の恩恵を効果的に享受するための私たちなりの解決策。
雨や雪は受け止めることなく、両サイドを走る水路に受け流し委ねる姿勢。
敷地入口から順にパブリック-セミプライベート-プライベートと奥に向かって閉じていく。
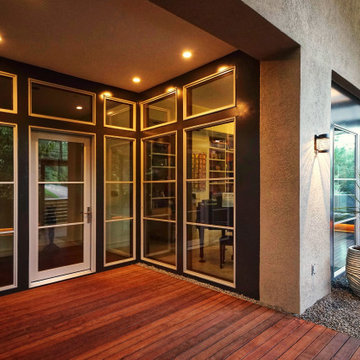
Front door replacement with low-profile architect series Pella windows. The intent was to open the entryway to the new shaded, private deck space and walkway.
Idées déco d'entrées modernes avec différents designs de plafond
9