Idées déco d'entrées modernes avec parquet clair
Trier par :
Budget
Trier par:Populaires du jour
161 - 180 sur 2 042 photos
1 sur 3

This Australian-inspired new construction was a successful collaboration between homeowner, architect, designer and builder. The home features a Henrybuilt kitchen, butler's pantry, private home office, guest suite, master suite, entry foyer with concealed entrances to the powder bathroom and coat closet, hidden play loft, and full front and back landscaping with swimming pool and pool house/ADU.
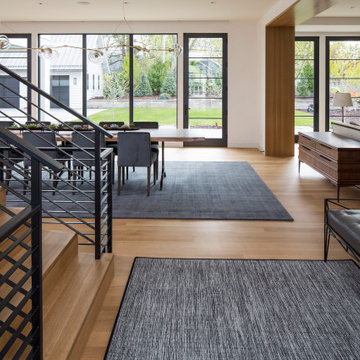
Martha O'Hara Interiors, Interior Design & Photo Styling | Streeter Homes, Builder | Troy Thies, Photography | Swan Architecture, Architect |
Please Note: All “related,” “similar,” and “sponsored” products tagged or listed by Houzz are not actual products pictured. They have not been approved by Martha O’Hara Interiors nor any of the professionals credited. For information about our work, please contact design@oharainteriors.com.
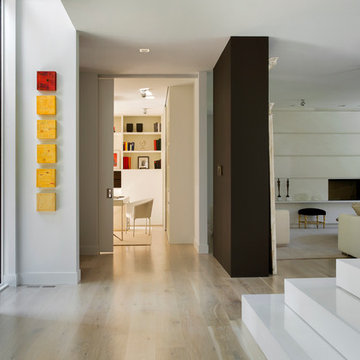
Eric Roth Photography
Inspiration pour une très grande porte d'entrée minimaliste avec un mur blanc, parquet clair et une porte blanche.
Inspiration pour une très grande porte d'entrée minimaliste avec un mur blanc, parquet clair et une porte blanche.
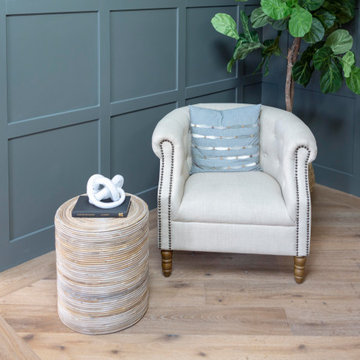
Aménagement d'un grand hall d'entrée moderne avec un mur gris, parquet clair et boiseries.
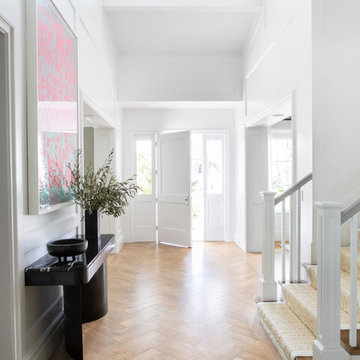
Architecture, Construction Management, Interior Design, Art Curation & Real Estate Advisement by Chango & Co.
Construction by MXA Development, Inc.
Photography by Sarah Elliott
See the home tour feature in Domino Magazine
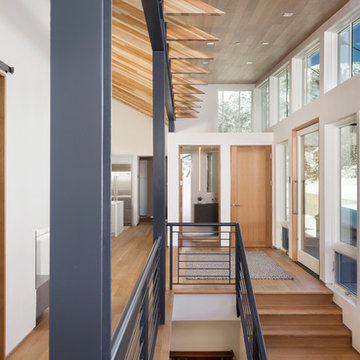
Idées déco pour un grand hall d'entrée moderne avec un mur blanc, parquet clair, une porte simple, une porte en verre et un sol marron.
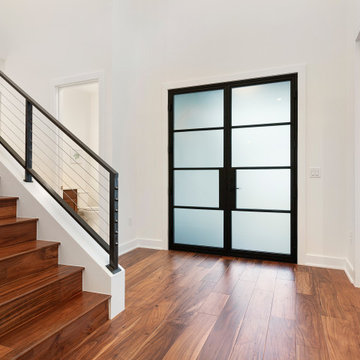
Front double iron door, steel door, frosted glass. This project located in San Antonio Texas looks amazing with this double iron door.
Cette photo montre une entrée moderne de taille moyenne avec parquet clair, une porte double, une porte noire et un sol marron.
Cette photo montre une entrée moderne de taille moyenne avec parquet clair, une porte double, une porte noire et un sol marron.
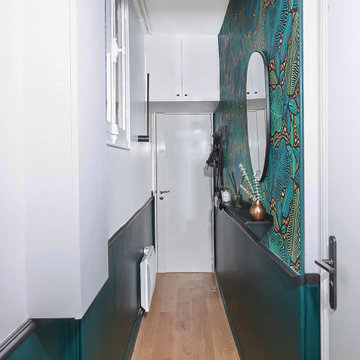
Une entrée au style marqué dans une ambiance tropicale
Réalisation d'une petite entrée minimaliste avec un couloir, un mur vert, parquet clair et du papier peint.
Réalisation d'une petite entrée minimaliste avec un couloir, un mur vert, parquet clair et du papier peint.

Here is a mud bench space that is near the garage entrance that we painted the built-ins and added a textural wallpaper to the backs of the builtins and above and to left and right side walls, making this a more cohesive space that also stands apart from the hallway.
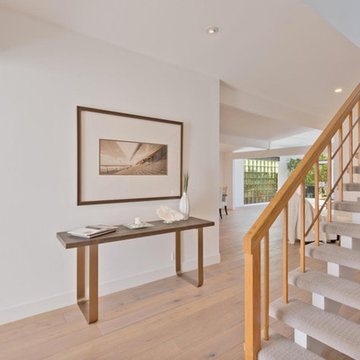
Réalisation d'un grand hall d'entrée minimaliste avec un mur blanc, parquet clair, une porte double, une porte en bois brun et un sol beige.
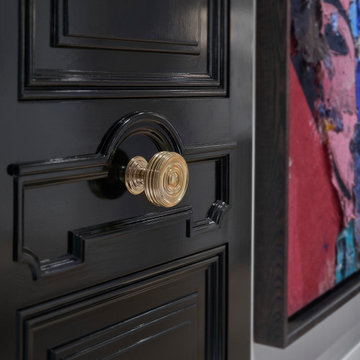
Having successfully designed the then bachelor’s penthouse residence at the Waldorf Astoria, Kadlec Architecture + Design was retained to combine 2 units into a full floor residence in the historic Palmolive building in Chicago. The couple was recently married and have five older kids between them all in their 20s. She has 2 girls and he has 3 boys (Think Brady bunch). Nate Berkus and Associates was the interior design firm, who is based in Chicago as well, so it was a fun collaborative process.
Details:
-Brass inlay in natural oak herringbone floors running the length of the hallway, which joins in the rotunda.
-Bronze metal and glass doors bring natural light into the interior of the residence and main hallway as well as highlight dramatic city and lake views.
-Billiards room is paneled in walnut with navy suede walls. The bar countertop is zinc.
-Kitchen is black lacquered with grass cloth walls and has two inset vintage brass vitrines.
-High gloss lacquered office
-Lots of vintage/antique lighting from Paris flea market (dining room fixture, over-scaled sconces in entry)
-World class art collection
Photography: Tony Soluri, Interior Design: Nate Berkus Interiors and Sasha Adler Design
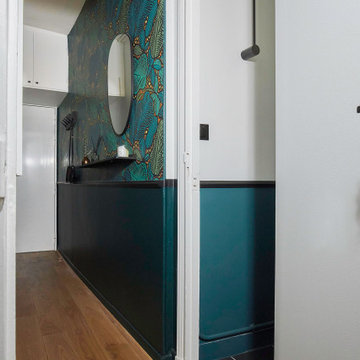
Une entrée au style marqué dans une ambiance tropicale
Idée de décoration pour une petite entrée minimaliste avec un couloir, un mur vert, parquet clair et du papier peint.
Idée de décoration pour une petite entrée minimaliste avec un couloir, un mur vert, parquet clair et du papier peint.
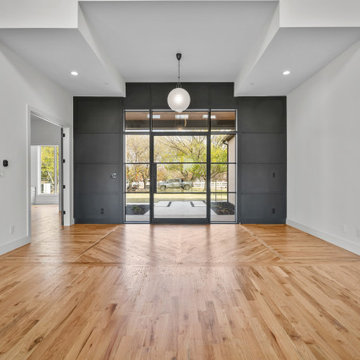
Cette photo montre un hall d'entrée moderne de taille moyenne avec un mur noir, parquet clair, une porte pivot, une porte noire, un sol beige et boiseries.
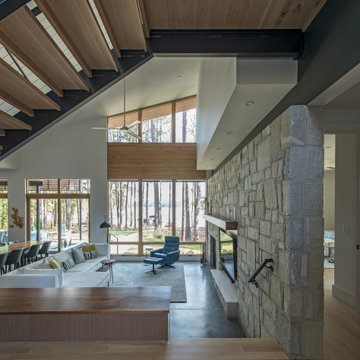
We designed this 3,162 square foot home for empty-nesters who love lake life. Functionally, the home accommodates multiple generations. Elderly in-laws stay for prolonged periods, and the homeowners are thinking ahead to their own aging in place. This required two master suites on the first floor. Accommodations were made for visiting children upstairs. Aside from the functional needs of the occupants, our clients desired a home which maximizes indoor connection to the lake, provides covered outdoor living, and is conducive to entertaining. Our concept celebrates the natural surroundings through materials, views, daylighting, and building massing.
We placed all main public living areas along the rear of the house to capitalize on the lake views while efficiently stacking the bedrooms and bathrooms in a two-story side wing. Secondary support spaces are integrated across the front of the house with the dramatic foyer. The front elevation, with painted green and natural wood siding and soffits, blends harmoniously with wooded surroundings. The lines and contrasting colors of the light granite wall and silver roofline draws attention toward the entry and through the house to the real focus: the water. The one-story roof over the garage and support spaces takes flight at the entry, wraps the two-story wing, turns, and soars again toward the lake as it approaches the rear patio. The granite wall extending from the entry through the interior living space is mirrored along the opposite end of the rear covered patio. These granite bookends direct focus to the lake.
Passive systems contribute to the efficiency. Southeastern exposure of the glassy rear façade is modulated while views are celebrated. Low, northeastern sun angles are largely blocked by the patio’s stone wall and roofline. As the sun rises southward, the exposed façade becomes glassier, but is protected by deep roof overhangs and a trellised awning. These cut out the higher late morning sun angles. In winter, when sun angles are lower, the morning light floods the living spaces, warming the thermal mass of the exposed concrete floor.
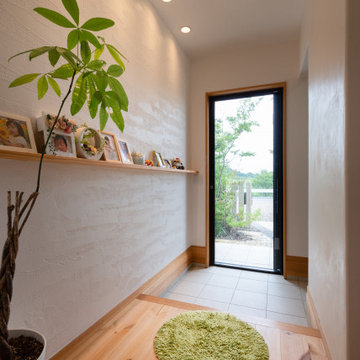
小さなギャラリーのような玄関ホール
Cette photo montre une entrée moderne avec un couloir, un mur blanc, parquet clair, une porte en bois foncé, un sol multicolore et une porte simple.
Cette photo montre une entrée moderne avec un couloir, un mur blanc, parquet clair, une porte en bois foncé, un sol multicolore et une porte simple.
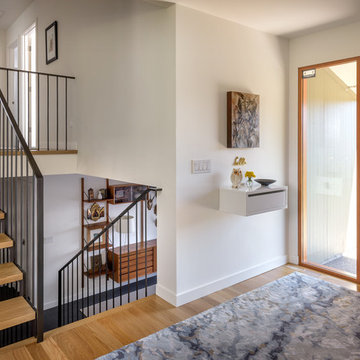
Photo Credits: Aaron Leitz
Aménagement d'une entrée moderne de taille moyenne avec un mur blanc, parquet clair, une porte simple et une porte en bois brun.
Aménagement d'une entrée moderne de taille moyenne avec un mur blanc, parquet clair, une porte simple et une porte en bois brun.
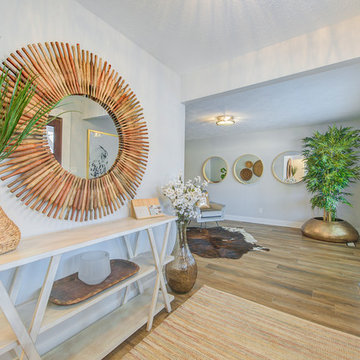
Cette image montre une petite porte d'entrée minimaliste avec un mur blanc, parquet clair et un sol marron.
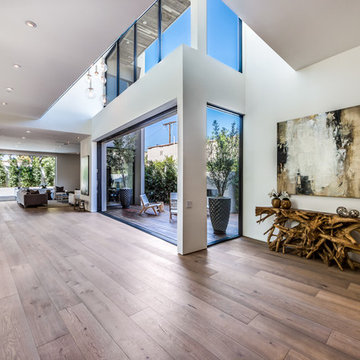
The Sunset Team
Idée de décoration pour une grande entrée minimaliste avec un mur jaune, parquet clair, une porte simple et une porte en verre.
Idée de décoration pour une grande entrée minimaliste avec un mur jaune, parquet clair, une porte simple et une porte en verre.
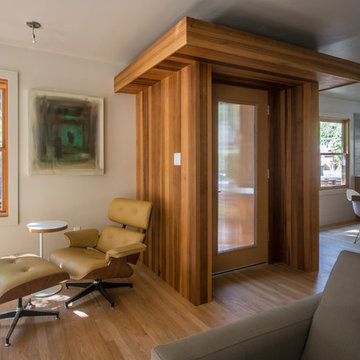
A cedar entry was created to provide not only warmth and interest, but to define and celebrate the unique entry that existed in the house.
Photo by: Zephyr McIntyre
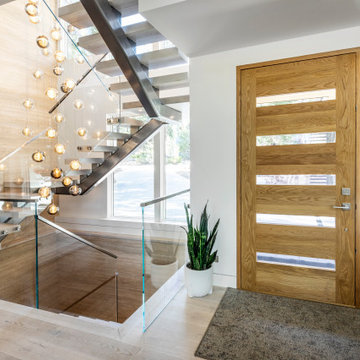
A modern entry with lots of natural light and a custom oak door with a side light and integrated windows to allow more natural light to flow into the home. The floating stairs with the large multi-pendant chandelier that cascades down two levels through the stairs are a statement piece both from outside and as you step into the home.
Idées déco d'entrées modernes avec parquet clair
9