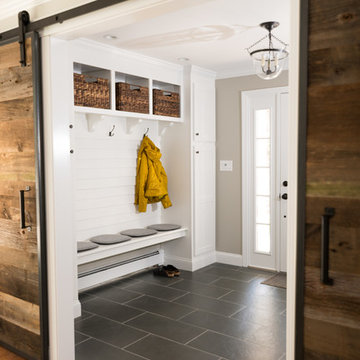Idées déco d'entrées modernes avec un sol en carrelage de céramique
Trier par:Populaires du jour
61 - 80 sur 1 253 photos

Renovations made this house bright, open, and modern. In addition to installing white oak flooring, we opened up and brightened the living space by removing a wall between the kitchen and family room and added large windows to the kitchen. In the family room, we custom made the built-ins with a clean design and ample storage. In the family room, we custom-made the built-ins. We also custom made the laundry room cubbies, using shiplap that we painted light blue.
Rudloff Custom Builders has won Best of Houzz for Customer Service in 2014, 2015 2016, 2017 and 2019. We also were voted Best of Design in 2016, 2017, 2018, 2019 which only 2% of professionals receive. Rudloff Custom Builders has been featured on Houzz in their Kitchen of the Week, What to Know About Using Reclaimed Wood in the Kitchen as well as included in their Bathroom WorkBook article. We are a full service, certified remodeling company that covers all of the Philadelphia suburban area. This business, like most others, developed from a friendship of young entrepreneurs who wanted to make a difference in their clients’ lives, one household at a time. This relationship between partners is much more than a friendship. Edward and Stephen Rudloff are brothers who have renovated and built custom homes together paying close attention to detail. They are carpenters by trade and understand concept and execution. Rudloff Custom Builders will provide services for you with the highest level of professionalism, quality, detail, punctuality and craftsmanship, every step of the way along our journey together.
Specializing in residential construction allows us to connect with our clients early in the design phase to ensure that every detail is captured as you imagined. One stop shopping is essentially what you will receive with Rudloff Custom Builders from design of your project to the construction of your dreams, executed by on-site project managers and skilled craftsmen. Our concept: envision our client’s ideas and make them a reality. Our mission: CREATING LIFETIME RELATIONSHIPS BUILT ON TRUST AND INTEGRITY.
Photo Credit: Linda McManus Images
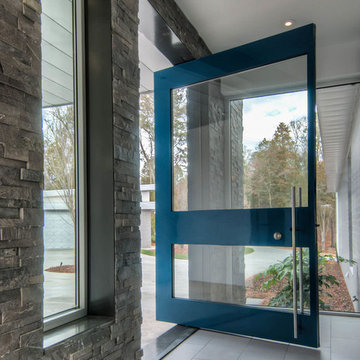
Cette photo montre un hall d'entrée moderne de taille moyenne avec un mur blanc, un sol en carrelage de céramique, une porte pivot, une porte métallisée et un sol gris.
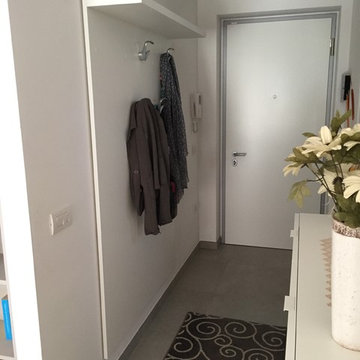
Pannello porta abiti con mensola facente funzione appoggio borsette e cappelli. Appendini in lega verniciati alluminio con doppia funzione abito-borsa
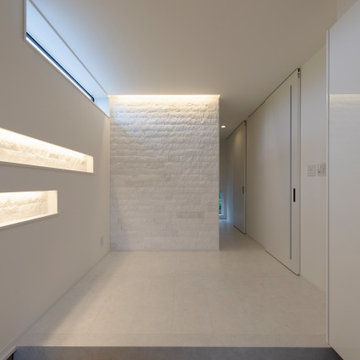
お客様を迎える玄関には、ニッチ棚を設置。背面には石材を貼り、石の陰影が出るように間接照明で照らし来客も目を惹くニッチ棚になっています。
Idée de décoration pour une petite entrée minimaliste avec un couloir, un mur blanc, un sol en carrelage de céramique, une porte simple, une porte en bois foncé et un sol blanc.
Idée de décoration pour une petite entrée minimaliste avec un couloir, un mur blanc, un sol en carrelage de céramique, une porte simple, une porte en bois foncé et un sol blanc.
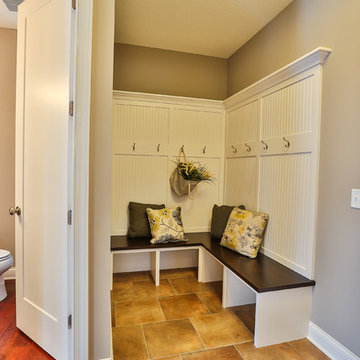
Aménagement d'une entrée moderne de taille moyenne avec un vestiaire, un mur gris et un sol en carrelage de céramique.
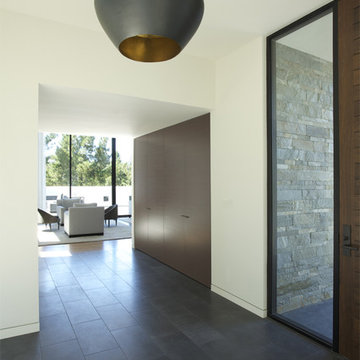
Foyer
Inspiration pour une entrée minimaliste avec un mur blanc et un sol en carrelage de céramique.
Inspiration pour une entrée minimaliste avec un mur blanc et un sol en carrelage de céramique.
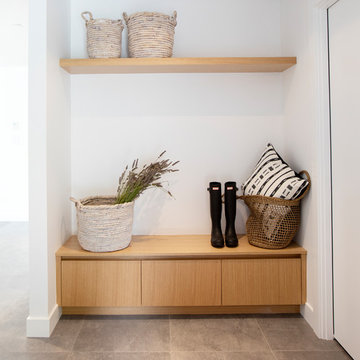
Exemple d'une entrée moderne de taille moyenne avec un vestiaire, un mur blanc, un sol gris et un sol en carrelage de céramique.
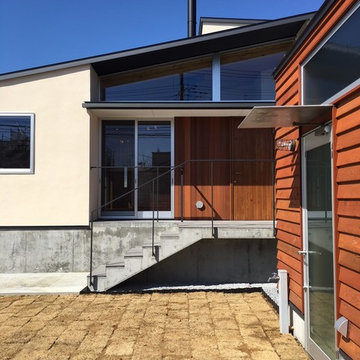
玄関正面をみる。東側道路に面して、訪問者を向かえ入れるように。玄関ホールは吹き抜けていて、ガラスの欄間が中と外を繋げて家の中から朝焼けが見える。
Exemple d'une entrée moderne de taille moyenne avec un couloir, un mur blanc, un sol en carrelage de céramique, une porte simple, une porte en bois brun et un sol gris.
Exemple d'une entrée moderne de taille moyenne avec un couloir, un mur blanc, un sol en carrelage de céramique, une porte simple, une porte en bois brun et un sol gris.

Even before you open this door and you immediately get that "wow factor" with a glittering view of the Las Vegas Strip and the city lights. Walk through and you'll experience client's vision for a clean modern home instantly.
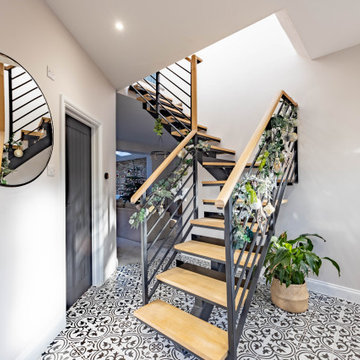
Idée de décoration pour une entrée minimaliste de taille moyenne avec un couloir, un mur blanc, un sol en carrelage de céramique et un sol jaune.
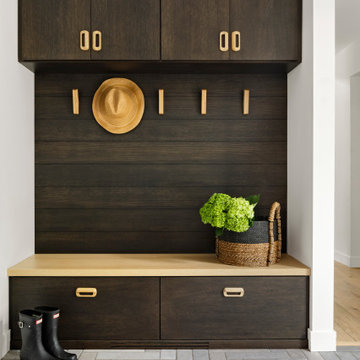
Spacecrafting
Réalisation d'une entrée minimaliste avec un vestiaire, un mur blanc, un sol en carrelage de céramique et un sol gris.
Réalisation d'une entrée minimaliste avec un vestiaire, un mur blanc, un sol en carrelage de céramique et un sol gris.
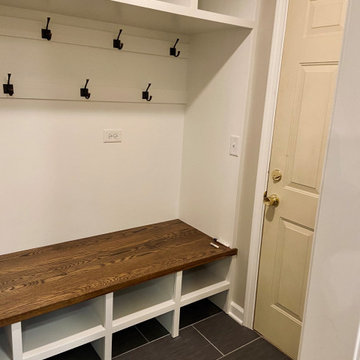
A great space to take off and put on your shoes! Comfortable space for the family to sit down and get ready for the day or the big games that day. Lots of over head storage for extra shoe, hats, and gloves!
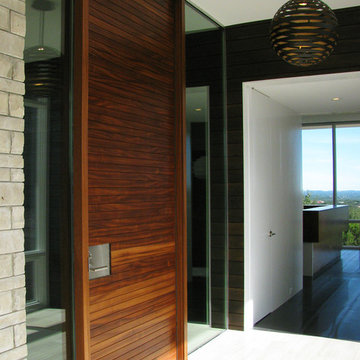
alterstudio architecture llp / Lighthouse Solar / JFH
Cette photo montre une porte d'entrée moderne de taille moyenne avec une porte pivot, une porte en bois brun, un mur blanc, un sol beige et un sol en carrelage de céramique.
Cette photo montre une porte d'entrée moderne de taille moyenne avec une porte pivot, une porte en bois brun, un mur blanc, un sol beige et un sol en carrelage de céramique.

modern front 5-panel glass door entry custom wall wood design treatment entry closet tile floor daylight windows 5-bulb modern chandelier
Idée de décoration pour une porte d'entrée minimaliste en bois avec un mur gris, un sol en carrelage de céramique, une porte noire, un sol marron et un plafond à caissons.
Idée de décoration pour une porte d'entrée minimaliste en bois avec un mur gris, un sol en carrelage de céramique, une porte noire, un sol marron et un plafond à caissons.
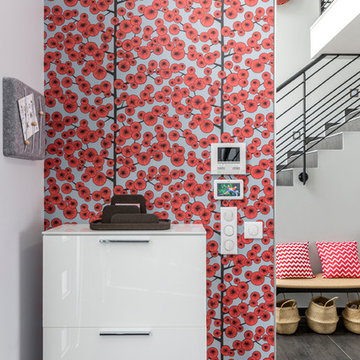
Décoration et aménagement d'une jolie entrée et la montée d'escalier
Photographe : Olivier Hallot
Cette photo montre un grand hall d'entrée moderne avec un mur gris, un sol en carrelage de céramique et une porte simple.
Cette photo montre un grand hall d'entrée moderne avec un mur gris, un sol en carrelage de céramique et une porte simple.
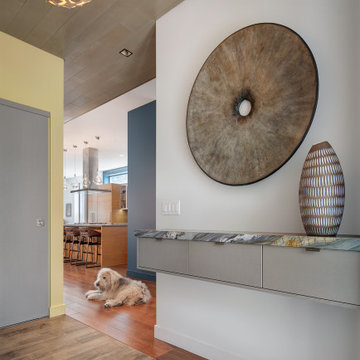
This Lincoln Park Chicago Home has a uniquely organic yet modern vibe. The entry features tribal art.
Inspiration pour un hall d'entrée minimaliste de taille moyenne avec un mur gris, un sol en carrelage de céramique, une porte simple et un sol gris.
Inspiration pour un hall d'entrée minimaliste de taille moyenne avec un mur gris, un sol en carrelage de céramique, une porte simple et un sol gris.
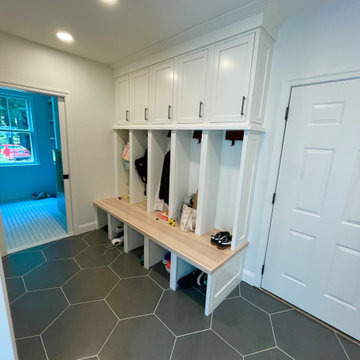
Concord, MA mud room makeover including cubbies, bench, closets, half bath, laundry center and dog shower.
Idées déco pour une entrée moderne de taille moyenne avec un vestiaire, un mur blanc, un sol en carrelage de céramique, une porte simple, une porte blanche et un sol gris.
Idées déco pour une entrée moderne de taille moyenne avec un vestiaire, un mur blanc, un sol en carrelage de céramique, une porte simple, une porte blanche et un sol gris.

Aménagement d'un grand hall d'entrée moderne avec un mur blanc, une porte simple, une porte en bois foncé, un sol en carrelage de céramique et un sol noir.
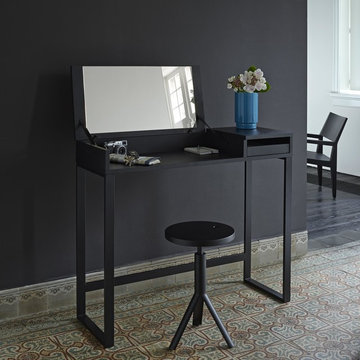
Hellobye Vanity Console designed by Marion Steinmetz for Ligne Roset | Available at Linea Inc - Modern Furniture Los Angeles. (info@linea-inc.com / www.linea-inc.com)
Idées déco d'entrées modernes avec un sol en carrelage de céramique
4
