Idées déco d'entrées modernes avec une porte grise
Trier par :
Budget
Trier par:Populaires du jour
161 - 180 sur 453 photos
1 sur 3
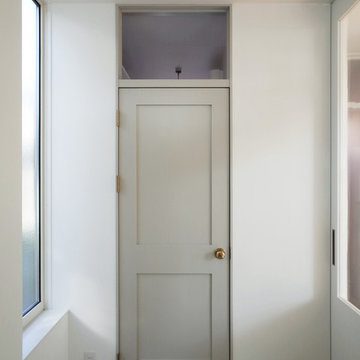
白い外観にシルバーグレイの板塀。板塀の内側にはこれからお施主さんによって樹々や野菜、果物など緑にあふれる予定です。
Cette photo montre une entrée moderne de taille moyenne avec une porte simple, un couloir, un mur blanc, sol en béton ciré, une porte grise et un sol blanc.
Cette photo montre une entrée moderne de taille moyenne avec une porte simple, un couloir, un mur blanc, sol en béton ciré, une porte grise et un sol blanc.
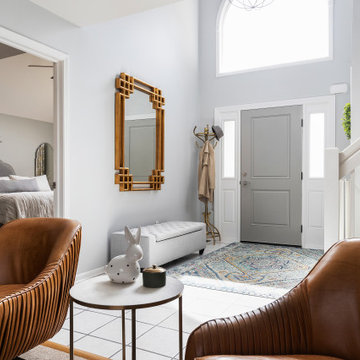
Bright 2 story entryway
Idée de décoration pour une entrée minimaliste avec un mur gris, un sol en carrelage de porcelaine, une porte simple, une porte grise et un sol blanc.
Idée de décoration pour une entrée minimaliste avec un mur gris, un sol en carrelage de porcelaine, une porte simple, une porte grise et un sol blanc.
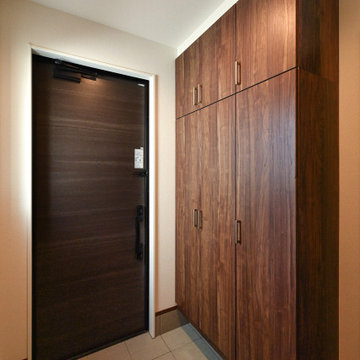
Cette image montre une entrée minimaliste avec un couloir, un mur blanc, une porte simple, une porte grise, un sol marron, un plafond en papier peint et du papier peint.
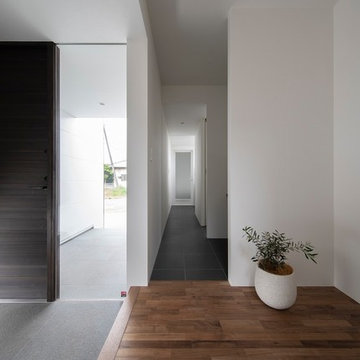
Exemple d'une entrée moderne avec un couloir, un mur blanc, une porte simple, une porte grise et un sol gris.
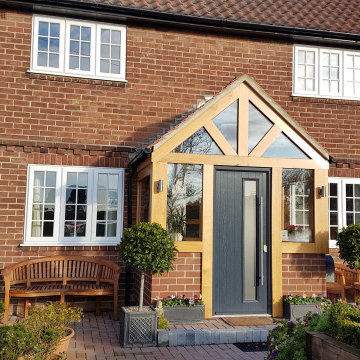
Stunning glazed entrance porch
Inspiration pour une petite entrée minimaliste avec une porte simple et une porte grise.
Inspiration pour une petite entrée minimaliste avec une porte simple et une porte grise.
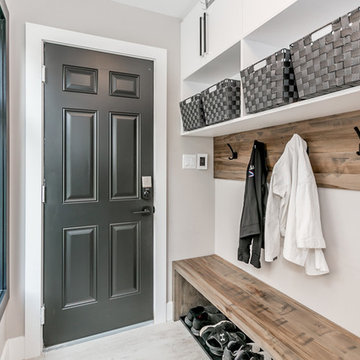
Adding an 2nd story to an existing ranch bungalow from the 50's can certainly dish out some challenges and surprises. With this project we were working with a boring rectangle design, so we added two bump outs at the front and one at the back to create some definition/curb appeal, giving the main floor a better flow, extending the existing two bedrooms, two baths, spacious kitchen, large pantry and a mudroom. The 2nd story was added to create a Master bedroom retreat featuring a spa-like bath, massive walk-in closet, loft area with bar and guest suite with a Murphy bed. Then there was the decisions with what to do with the space above the garage - the clients did not want cold floors, or any living space above non heated areas, so we designed this incredible covered porch with Tongue & Groove Cedar, a waterproof floor, and an exterior Fireplace clad in matching stone. Its become a true 3 season room for the family to enjoy outdoor movie nights by the fire, entertaining guests (after the kids go to sleep) and giving that option of outdoor living even in the event of rain. The clients built the home in a very unique neighbourhood. They wanted to design something unique, so the super modern exterior cladding, the 3rd dimension features, and the 2 covered porches gives the home a modern look in what they feel will be a timeless design for many decades to come.
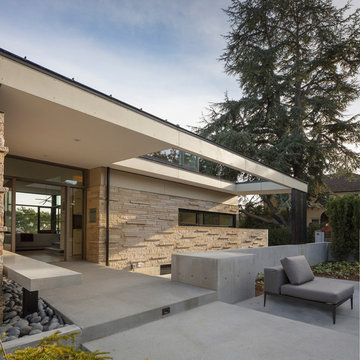
photo: Paul Warchol
Réalisation d'une entrée minimaliste avec un mur beige, parquet clair, une porte pivot, une porte grise et un sol blanc.
Réalisation d'une entrée minimaliste avec un mur beige, parquet clair, une porte pivot, une porte grise et un sol blanc.
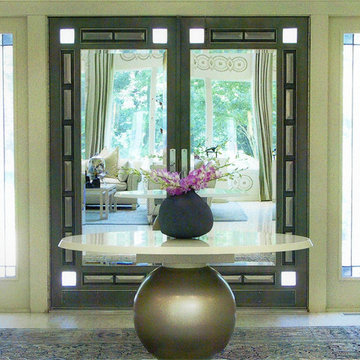
Entry Foyer in Palm Beach, Fla.
Aménagement d'un très grand hall d'entrée moderne avec un mur beige, un sol en marbre, une porte simple et une porte grise.
Aménagement d'un très grand hall d'entrée moderne avec un mur beige, un sol en marbre, une porte simple et une porte grise.
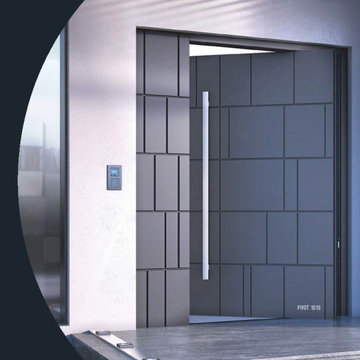
Spitfire S-700 Pivot door. This door is a premium Aluminium door, this entrance door can be coupled with Puzzle Aluminium Cladding to achieve a flush maintenance free entrance to your home.
With the WOW factor.
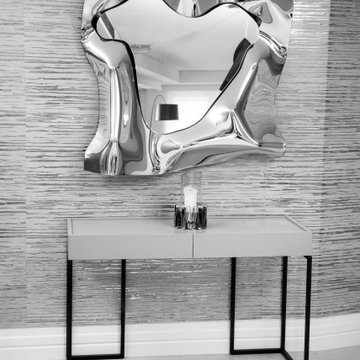
A beautiful stainless steel mirror over a Zanette console with a backdrop of foil wallpaper with existing floortiles.
Réalisation d'un petit hall d'entrée minimaliste avec mur métallisé, un sol en carrelage de céramique, une porte grise et un sol gris.
Réalisation d'un petit hall d'entrée minimaliste avec mur métallisé, un sol en carrelage de céramique, une porte grise et un sol gris.
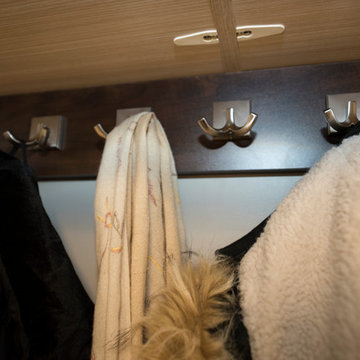
Designed by Lina Meile of Closet Works
We maximized the amount of storage for purses and shoes by building shelves vertically on either side of the coat hooks. The Elite double hook coat hooks are on a Cocoa cleat and hold a generous amount of coats.
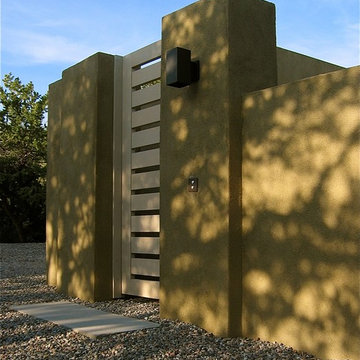
Santa Fe, NM. This house was originally built in 1978 and was completely gutted and renovated in 2008.
Entire house has hard trowel plaster walls, poured concrete floors, exposed beams and vigas and some hard trowel plaster ceilings as well.
This photo shows a new wooden entry gate and stucco yard walls; gravel driveway with concrete pad.
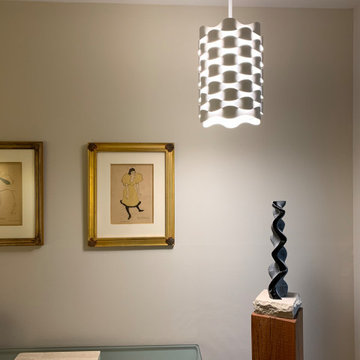
Inspiration pour un petit hall d'entrée minimaliste avec un mur beige, sol en stratifié, une porte simple, une porte grise et un sol beige.
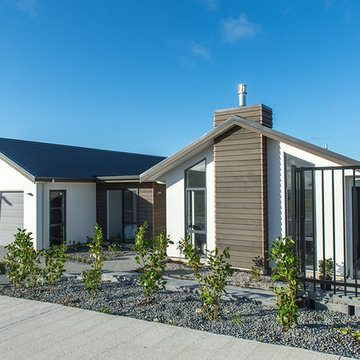
Photo by Adam Simpson, Station Creative
Exemple d'une entrée moderne de taille moyenne avec une porte simple et une porte grise.
Exemple d'une entrée moderne de taille moyenne avec une porte simple et une porte grise.
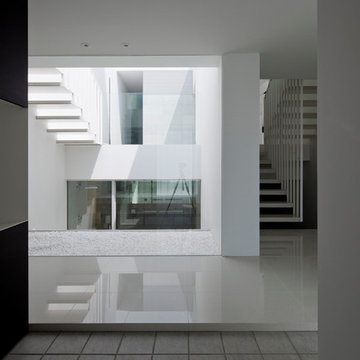
photo : 平井広行
Idées déco pour une grande entrée moderne avec un couloir, un mur blanc, un sol en carrelage de porcelaine, une porte simple, une porte grise et un sol blanc.
Idées déco pour une grande entrée moderne avec un couloir, un mur blanc, un sol en carrelage de porcelaine, une porte simple, une porte grise et un sol blanc.
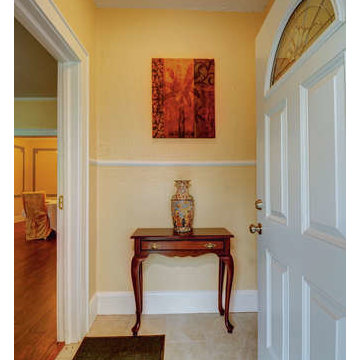
Idées déco pour un petit vestibule moderne avec un mur jaune, un sol en carrelage de céramique et une porte grise.
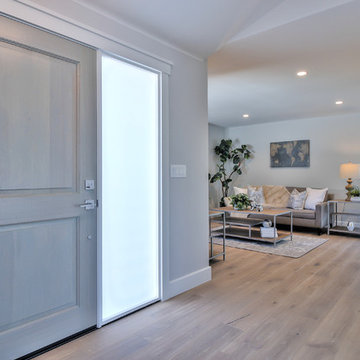
Inspiration pour une porte d'entrée minimaliste avec un mur blanc, parquet clair, une porte simple, une porte grise et un sol gris.
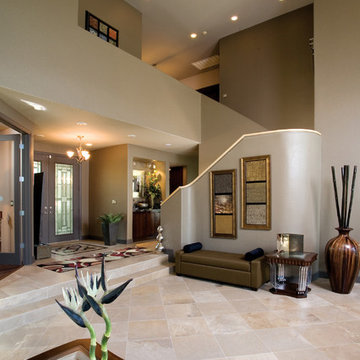
Looking for a home that's metropolitan natural, earthy and eco-friendly? Virgie Vincent's urban interior designs are perfect for you. Decorated in rich earth tones with plenty of natural lighting, this home features a loft-style design in a home that's much bigger than a loft.
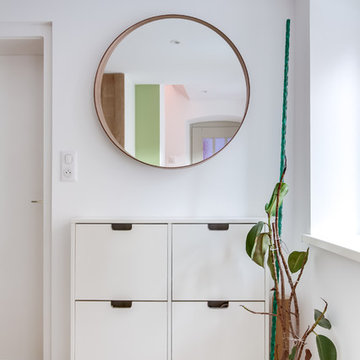
Adrien Berthet
Idée de décoration pour un petit hall d'entrée minimaliste avec un mur vert, sol en stratifié, une porte simple et une porte grise.
Idée de décoration pour un petit hall d'entrée minimaliste avec un mur vert, sol en stratifié, une porte simple et une porte grise.
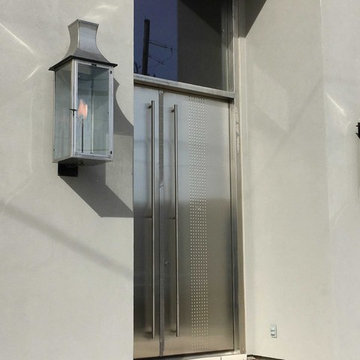
Réalisation d'une porte d'entrée minimaliste de taille moyenne avec une porte double et une porte grise.
Idées déco d'entrées modernes avec une porte grise
9