Idées déco d'entrées modernes avec une porte pivot
Trier par :
Budget
Trier par:Populaires du jour
141 - 160 sur 1 161 photos
1 sur 3
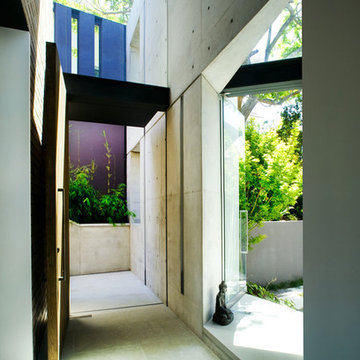
Patrick Bingham
Réalisation d'une grande porte d'entrée minimaliste avec un mur blanc, sol en béton ciré, une porte pivot et une porte en bois brun.
Réalisation d'une grande porte d'entrée minimaliste avec un mur blanc, sol en béton ciré, une porte pivot et une porte en bois brun.
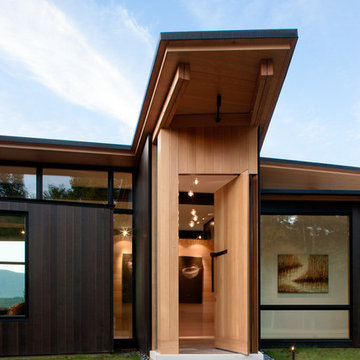
This modern lake house is located in the foothills of the Blue Ridge Mountains. The residence overlooks a mountain lake with expansive mountain views beyond. The design ties the home to its surroundings and enhances the ability to experience both home and nature together. The entry level serves as the primary living space and is situated into three groupings; the Great Room, the Guest Suite and the Master Suite. A glass connector links the Master Suite, providing privacy and the opportunity for terrace and garden areas.
Won a 2013 AIANC Design Award. Featured in the Austrian magazine, More Than Design. Featured in Carolina Home and Garden, Summer 2015.
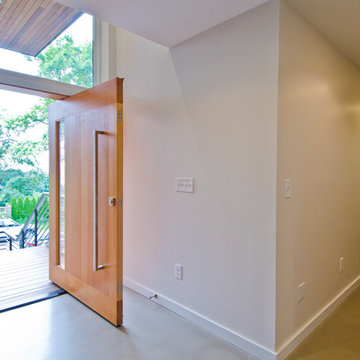
A Northwest Modern, 5-Star Builtgreen, energy efficient, panelized, custom residence using western red cedar for siding and soffits.
Photographs by Miguel Edwards
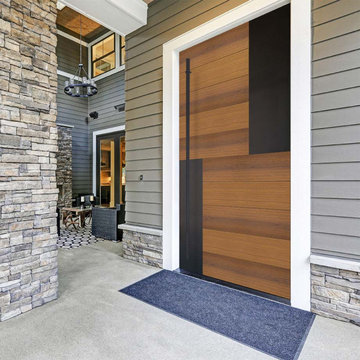
Contemporary pivot door
Idées déco pour une grande porte d'entrée moderne avec une porte pivot.
Idées déco pour une grande porte d'entrée moderne avec une porte pivot.
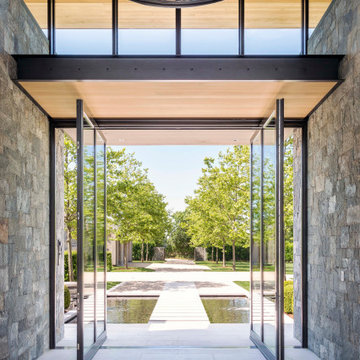
Cette image montre un très grand hall d'entrée minimaliste avec une porte pivot et une porte métallisée.
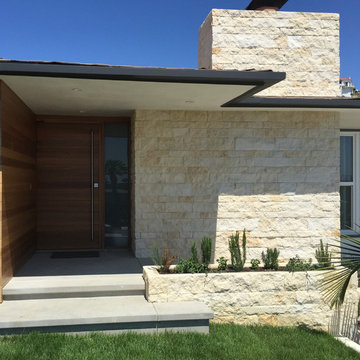
Idées déco pour une porte d'entrée moderne avec sol en béton ciré, une porte pivot et une porte en bois clair.
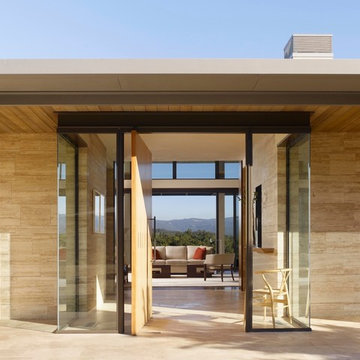
Cesar Rubio
Idées déco pour une entrée moderne avec une porte pivot et une porte en bois clair.
Idées déco pour une entrée moderne avec une porte pivot et une porte en bois clair.
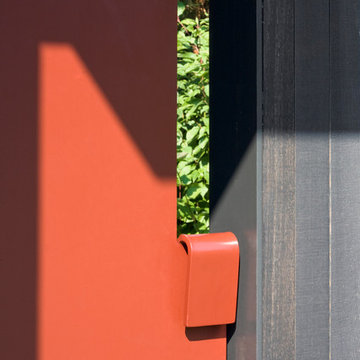
Benjamin Benschneider
Cette image montre une porte d'entrée minimaliste de taille moyenne avec une porte pivot et une porte rouge.
Cette image montre une porte d'entrée minimaliste de taille moyenne avec une porte pivot et une porte rouge.
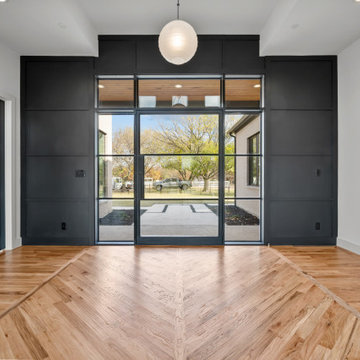
Cette image montre un hall d'entrée minimaliste de taille moyenne avec un mur noir, parquet clair, une porte pivot, une porte noire, un sol beige et boiseries.
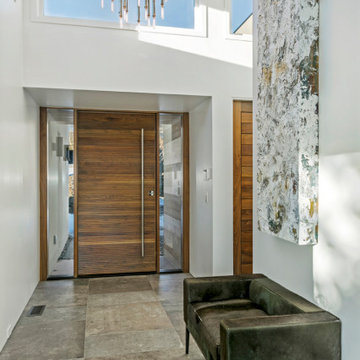
Exemple d'une grande porte d'entrée moderne avec un mur blanc, un sol en carrelage de céramique, une porte pivot, une porte en bois brun et un sol gris.
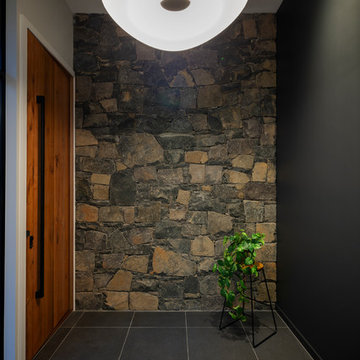
Large timber entry door with black handle, a stone masonry wall and black feature wall. Interior design and styling by Studio Black Interiors, Downer Residence, Canberra, Australia. Built by Homes by Howe. Photography by Hcreations.
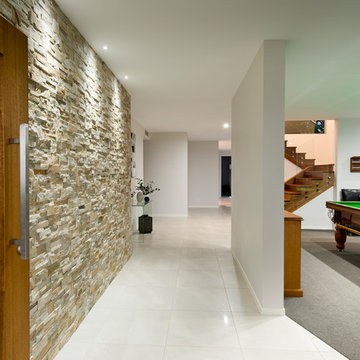
Eason Creative Photography
Cette photo montre un grand hall d'entrée moderne avec un mur blanc, un sol en carrelage de céramique, une porte pivot, une porte en bois clair et un sol beige.
Cette photo montre un grand hall d'entrée moderne avec un mur blanc, un sol en carrelage de céramique, une porte pivot, une porte en bois clair et un sol beige.
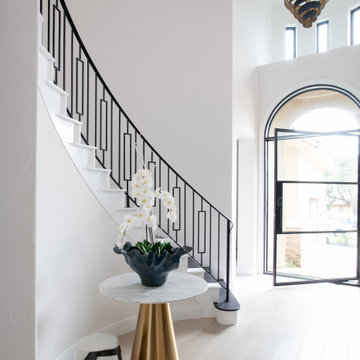
Cette photo montre une porte d'entrée moderne avec un mur blanc, parquet clair, une porte pivot et une porte noire.
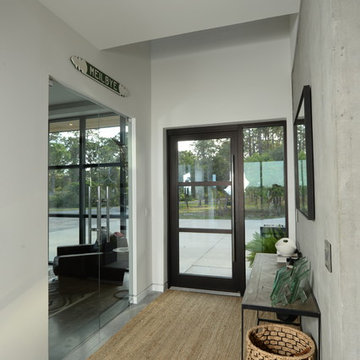
Rob Downey
Réalisation d'un hall d'entrée minimaliste de taille moyenne avec un mur blanc, sol en béton ciré, une porte pivot, une porte en verre et un sol gris.
Réalisation d'un hall d'entrée minimaliste de taille moyenne avec un mur blanc, sol en béton ciré, une porte pivot, une porte en verre et un sol gris.
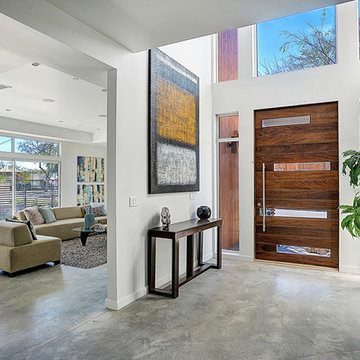
Photo by Peter Barnaby
Cette photo montre une porte d'entrée moderne de taille moyenne avec un mur blanc, sol en béton ciré, une porte pivot et une porte en bois foncé.
Cette photo montre une porte d'entrée moderne de taille moyenne avec un mur blanc, sol en béton ciré, une porte pivot et une porte en bois foncé.
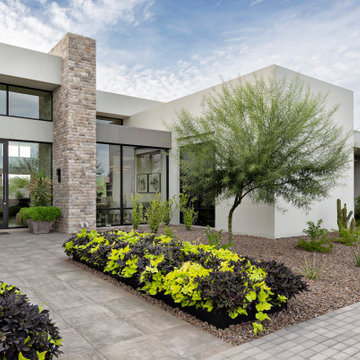
Modern Retreat is one of a four home collection located in Paradise Valley, Arizona. The site, formerly home to the abandoned Kachina Elementary School, offered remarkable views of Camelback Mountain. Nestled into an acre-sized, pie shaped cul-de-sac, the site’s unique challenges came in the form of lot geometry, western primary views, and limited southern exposure. While the lot’s shape had a heavy influence on the home organization, the western views and the need for western solar protection created the general massing hierarchy.
The undulating split-faced travertine stone walls both protect and give a vivid textural display and seamlessly pass from exterior to interior. The tone-on-tone exterior material palate was married with an effective amount of contrast internally. This created a very dynamic exchange between objects in space and the juxtaposition to the more simple and elegant architecture.
Maximizing the 5,652 sq ft, a seamless connection of interior and exterior spaces through pocketing glass doors extends public spaces to the outdoors and highlights the fantastic Camelback Mountain views.
Project Details // Modern Retreat
Architecture: Drewett Works
Builder/Developer: Bedbrock Developers, LLC
Interior Design: Ownby Design
Photographer: Thompson Photographic
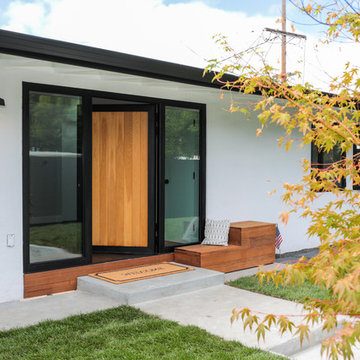
Greenberg Construction
Location: Mountain View, CA, United States
Our clients wanted to create a beautiful and open concept living space for entertaining while maximized the natural lighting throughout their midcentury modern Mackay home. Light silvery gray and bright white tones create a contemporary and sophisticated space; combined with elegant rich, dark woods throughout.
Removing the center wall and brick fireplace between the kitchen and dining areas allowed for a large seven by four foot island and abundance of light coming through the floor to ceiling windows and addition of skylights. The custom low sheen white and navy blue kitchen cabinets were designed by Segale Bros, with the goal of adding as much organization and access as possible with the island storage, drawers, and roll-outs.
Black finishings are used throughout with custom black aluminum windows and 3 panel sliding door by CBW Windows and Doors. The clients designed their custom vertical white oak front door with CBW Windows and Doors as well.
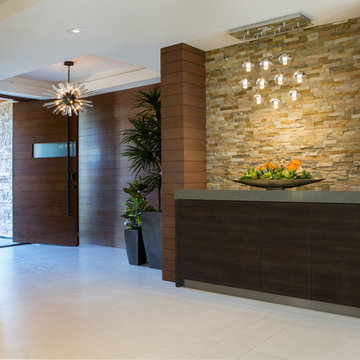
Inspiration pour une grande porte d'entrée minimaliste avec un mur beige, sol en béton ciré, une porte pivot, une porte en bois foncé et un sol beige.

Aménagement d'une porte d'entrée moderne de taille moyenne avec sol en béton ciré, une porte pivot et une porte en bois brun.
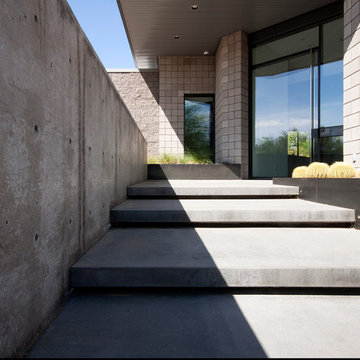
Exterior floating concrete steps redefine this existing entry. New hot rolled steel planter boxes and an exposed cast in place concrete wall help create a sense of arrival. Photos by Chen + Suchart Studio LLC
Idées déco d'entrées modernes avec une porte pivot
8