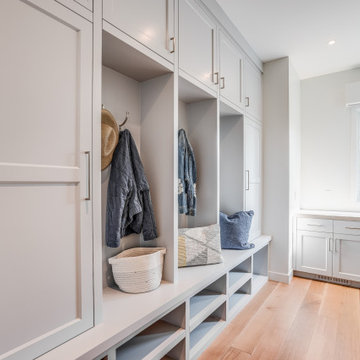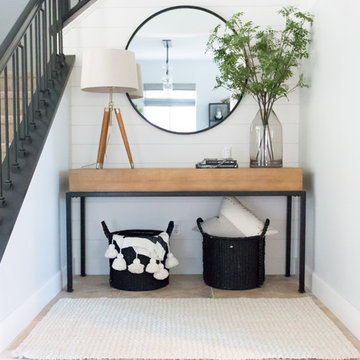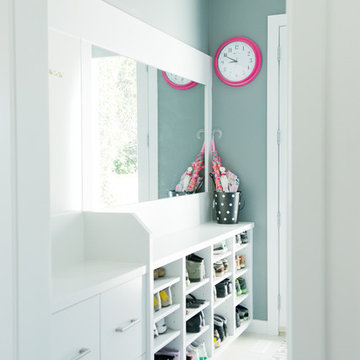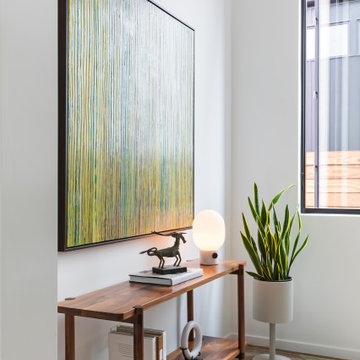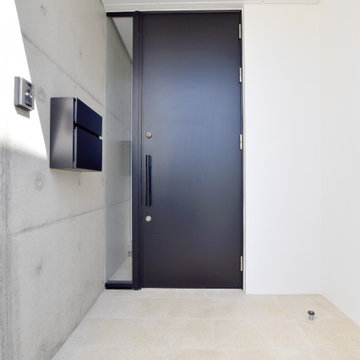Idées déco d'entrées modernes blanches
Trier par :
Budget
Trier par:Populaires du jour
21 - 40 sur 8 651 photos
1 sur 3
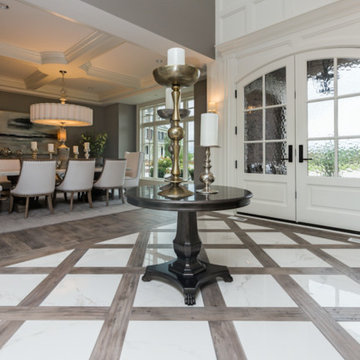
Inspiration pour un grand hall d'entrée minimaliste avec un mur gris, un sol en marbre, une porte double et une porte en verre.

Full lite glass aluminum door with sideline and transom to accommodate full potential of surrounding views and natural light.
Aménagement d'une grande porte d'entrée moderne avec un mur blanc, sol en béton ciré, une porte simple et une porte noire.
Aménagement d'une grande porte d'entrée moderne avec un mur blanc, sol en béton ciré, une porte simple et une porte noire.
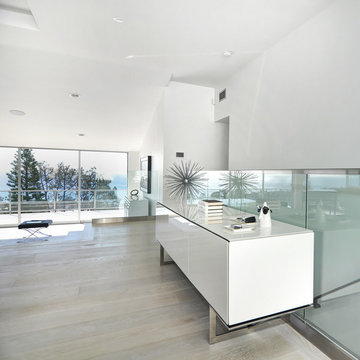
10" Solid Select White Oak Plank with a custom stain & finish.
Photography by: The Bowman Group
Cette image montre un grand hall d'entrée minimaliste avec parquet clair.
Cette image montre un grand hall d'entrée minimaliste avec parquet clair.

This entryway welcomes everyone with a floating console storage unit, art and wall sconces, complete with organic home accessories.
Cette photo montre une petite entrée moderne avec un couloir, un mur blanc, parquet foncé et un sol marron.
Cette photo montre une petite entrée moderne avec un couloir, un mur blanc, parquet foncé et un sol marron.

This beautiful 2-story entry has a honed marble floor and custom wainscoting on walls and ceiling
Idées déco pour un hall d'entrée moderne de taille moyenne avec un mur blanc, un sol en marbre, un sol gris, un plafond en bois et boiseries.
Idées déco pour un hall d'entrée moderne de taille moyenne avec un mur blanc, un sol en marbre, un sol gris, un plafond en bois et boiseries.

This project was a complete gut remodel of the owner's childhood home. They demolished it and rebuilt it as a brand-new two-story home to house both her retired parents in an attached ADU in-law unit, as well as her own family of six. Though there is a fire door separating the ADU from the main house, it is often left open to create a truly multi-generational home. For the design of the home, the owner's one request was to create something timeless, and we aimed to honor that.
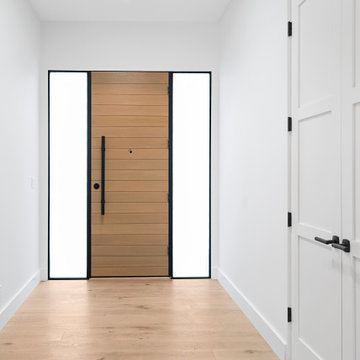
Réalisation d'une porte d'entrée minimaliste de taille moyenne avec un mur blanc, parquet clair, une porte simple, une porte en bois clair et un sol marron.
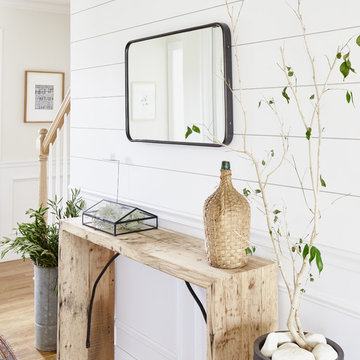
Custom design entranceway
Aménagement d'un petit hall d'entrée moderne avec un mur blanc, parquet clair, une porte simple, une porte blanche et un sol marron.
Aménagement d'un petit hall d'entrée moderne avec un mur blanc, parquet clair, une porte simple, une porte blanche et un sol marron.
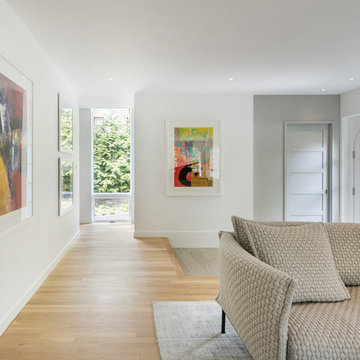
Image Courtesy © Nat Rae
Aménagement d'une entrée moderne avec un mur blanc, un sol en bois brun, une porte simple et une porte blanche.
Aménagement d'une entrée moderne avec un mur blanc, un sol en bois brun, une porte simple et une porte blanche.
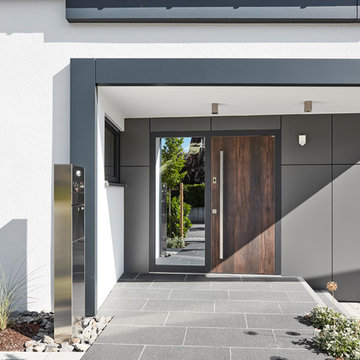
Ditmar Strauss Besigheim
Cette image montre un grand hall d'entrée minimaliste avec un mur blanc, une porte simple, une porte en bois foncé et un sol gris.
Cette image montre un grand hall d'entrée minimaliste avec un mur blanc, une porte simple, une porte en bois foncé et un sol gris.
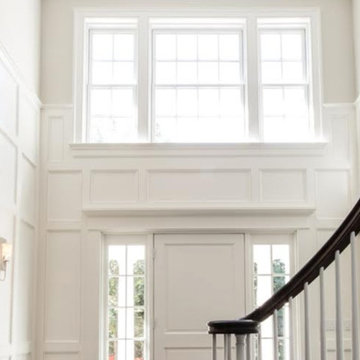
Cette photo montre une porte d'entrée moderne de taille moyenne avec un mur blanc, une porte simple et une porte blanche.
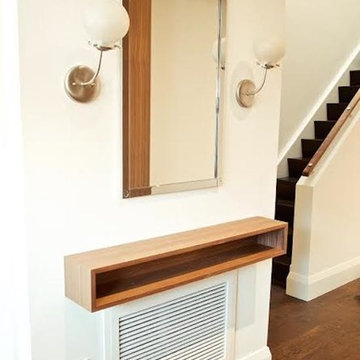
Custom cold air return grill and walnut niche.
Réalisation d'un petit hall d'entrée minimaliste.
Réalisation d'un petit hall d'entrée minimaliste.
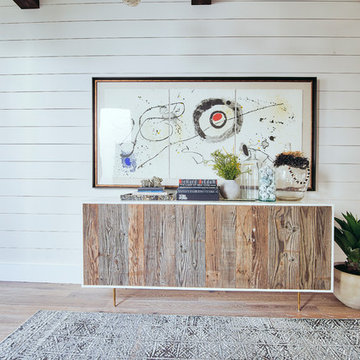
Photographer: Stephen Simms
Idée de décoration pour un très grand hall d'entrée minimaliste avec un sol en bois brun, une porte blanche, une porte double et un mur blanc.
Idée de décoration pour un très grand hall d'entrée minimaliste avec un sol en bois brun, une porte blanche, une porte double et un mur blanc.
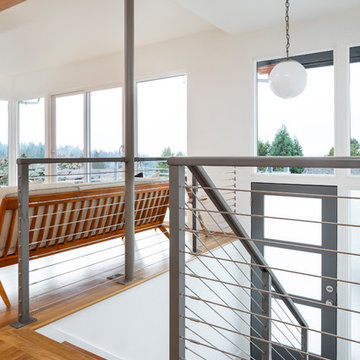
This is a split-level home, so there were limited aesthetic options in the entryway. The landing is presented upon entering and the choice to go up or down stairs must be made immediately.
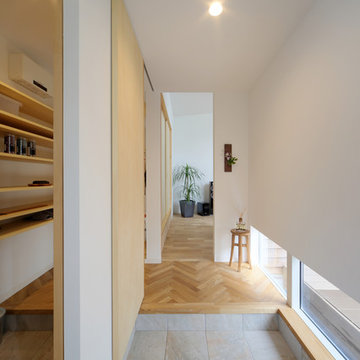
チャネルオリジナル株式会社
Réalisation d'une entrée minimaliste avec un couloir, un mur blanc et un sol gris.
Réalisation d'une entrée minimaliste avec un couloir, un mur blanc et un sol gris.
Idées déco d'entrées modernes blanches
2
